
- Lori Ann Bugliaro P.A., REALTOR ®
- Tropic Shores Realty
- Helping My Clients Make the Right Move!
- Mobile: 352.585.0041
- Fax: 888.519.7102
- 352.585.0041
- loribugliaro.realtor@gmail.com
Contact Lori Ann Bugliaro P.A.
Schedule A Showing
Request more information
- Home
- Property Search
- Search results
- 2844 Stanfield Avenue, ORLANDO, FL 32814
Property Photos
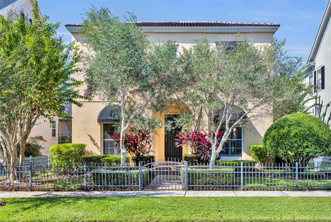

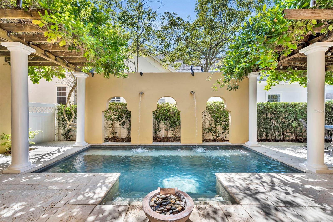
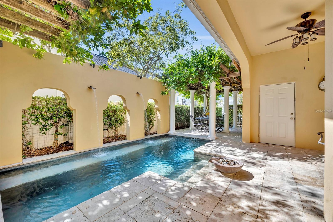
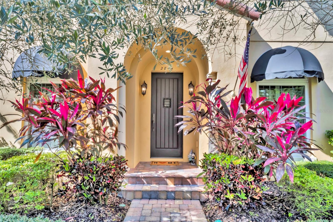
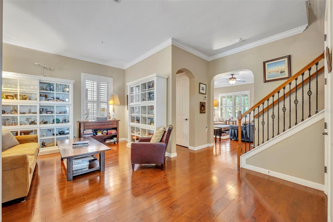
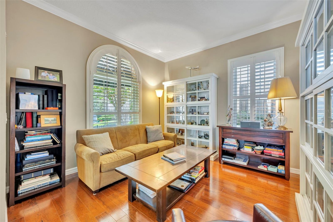
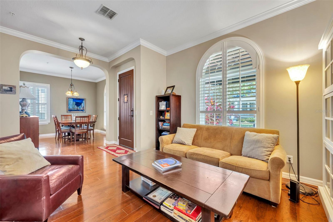
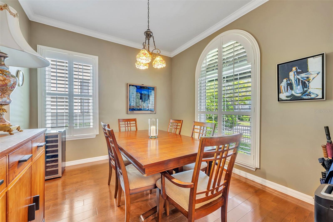
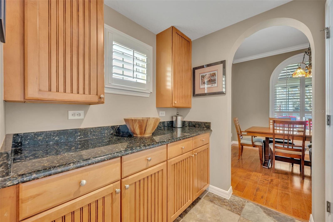
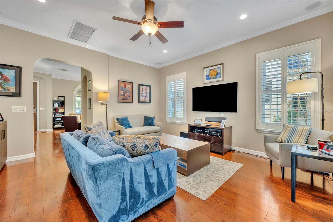
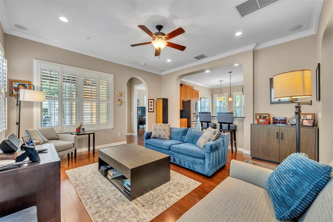
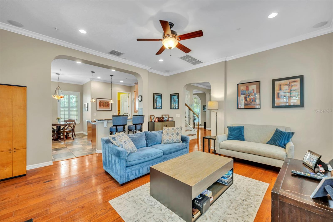
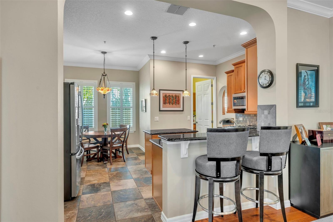
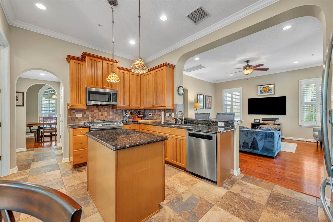
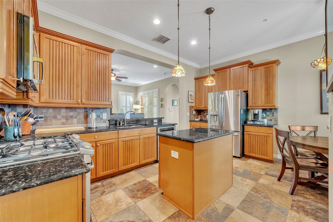
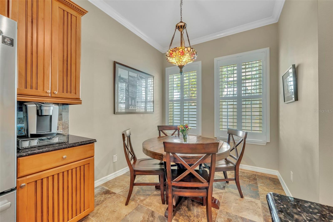
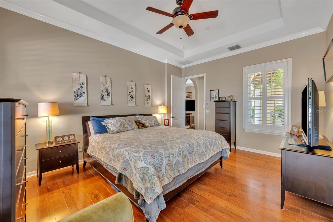
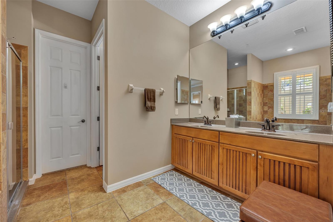
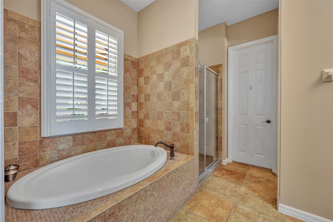
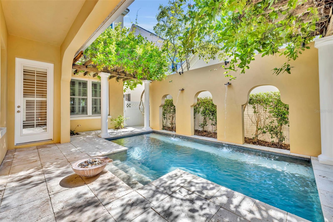
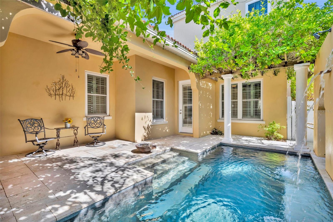
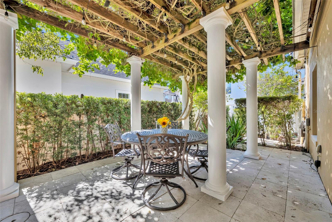
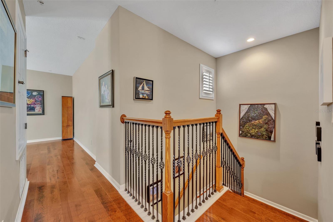
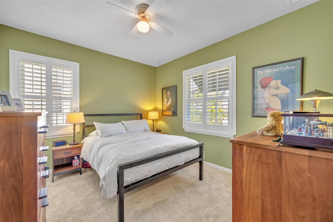
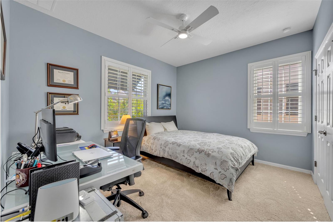
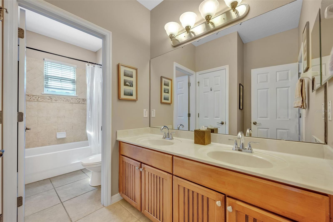
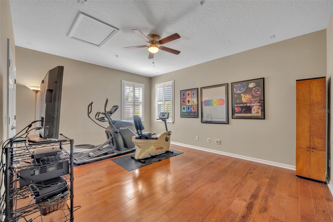
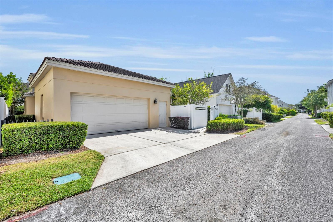
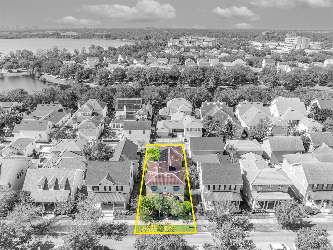
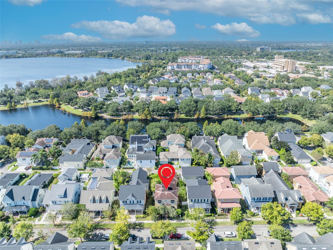
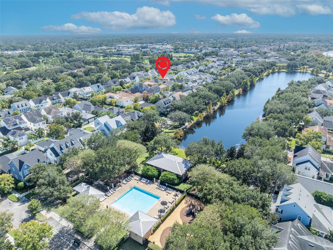
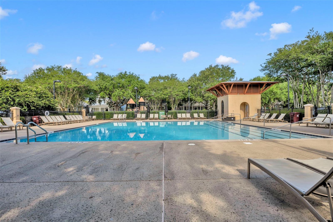
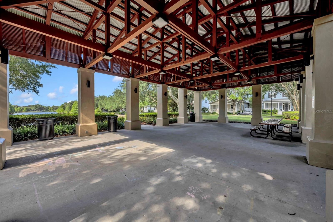
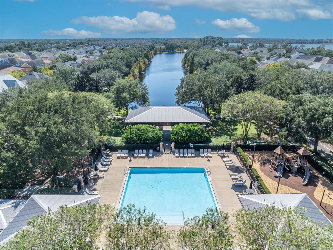
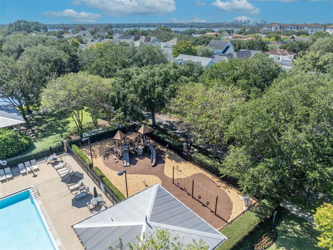
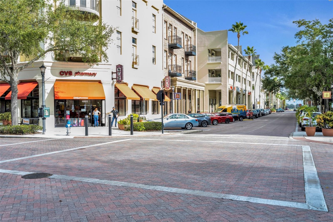
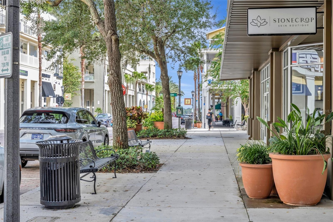
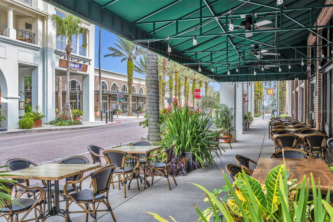
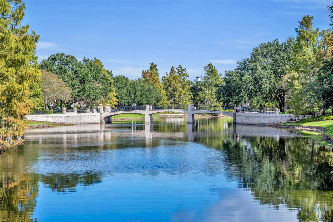
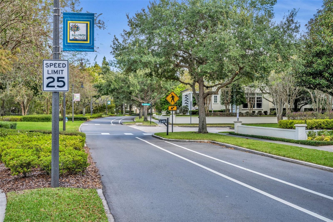
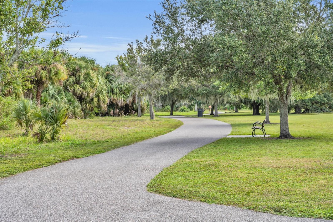
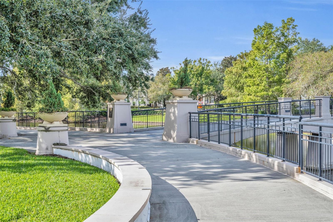
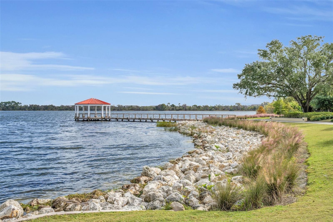
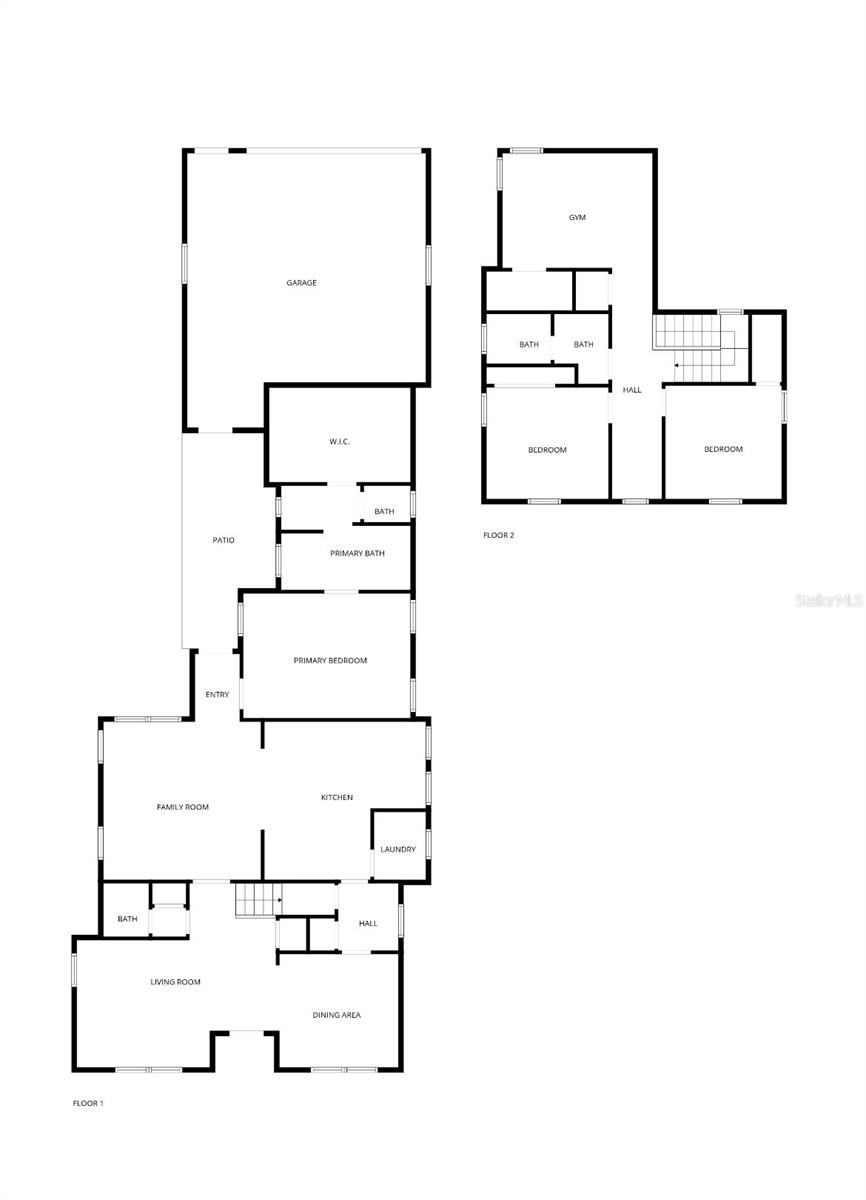
- MLS#: O6353893 ( Residential )
- Street Address: 2844 Stanfield Avenue
- Viewed: 8
- Price: $1,050,000
- Price sqft: $321
- Waterfront: No
- Year Built: 2007
- Bldg sqft: 3272
- Bedrooms: 3
- Total Baths: 3
- Full Baths: 2
- 1/2 Baths: 1
- Garage / Parking Spaces: 2
- Days On Market: 12
- Additional Information
- Geolocation: 28.5778 / -81.3161
- County: ORANGE
- City: ORLANDO
- Zipcode: 32814
- Subdivision: Baldwin Park
- Elementary School: Baldwin Park Elementary
- Middle School: Glenridge Middle
- High School: Winter Park High
- Provided by: FANNIE HILLMAN & ASSOCIATES
- Contact: Catherine D'Amico
- 407-644-1234

- DMCA Notice
-
DescriptionWelcome to this stunning Mediterranean inspired home in the heart of Baldwin Park! Move right into this 3 bedroom PLUS BONUS ROOM/ 2.5 bath home! Step into your private oasis featuring a captivating backyard pool with elegant fountains, surrounded by a charming courtyard patio framed by classic columns, trellises, and lush mature landscaping the perfect setting for al fresco dining and entertaining under the Florida sky. A quaint fenced front yard greets you upon arrival, leading inside to soaring ceilings, elegant archways, rich hardwood floors, detailed crown molding, and custom window treatments that exude timeless elegance. The formal living and dining rooms overlook the front yard and flow seamlessly through a butlers pantry into the serene chefs kitchen, complete with an island, breakfast bar, gas range and cozy eat in nook all open to the inviting family room. The spacious first floor primary suite with tray ceiling offers the ultimate retreat with its luxurious ensuite bath featuring dual vanities, a soaking tub, walk in shower, private water closet, and a custom designed walk in closet. Upstairs youll find two bright guest bedrooms with new carpet, a study nook, and a huge bonus room ideal for a home office, gym, or additional family space. Additional highlights include an indoor laundry room, rear entry 2+ car garage with abundant storage (27x23), AC & water heater 2017, double paned windows throughout and an unbeatable location near Cady Way Trail, Baldwin Park Trail, and all the amenities of the Baldwin Park lifestyle community pools, parks, fitness centers, dining, and shoppes. WELCOME HOME!
Property Location and Similar Properties
All
Similar
Features
Appliances
- Dishwasher
- Disposal
- Dryer
- Electric Water Heater
- Microwave
- Range
- Refrigerator
- Washer
Association Amenities
- Playground
- Pool
Home Owners Association Fee
- 555.50
Home Owners Association Fee Includes
- Pool
- Management
Association Name
- Stacey Fryrear
Association Phone
- 407.740.5838
Carport Spaces
- 0.00
Close Date
- 0000-00-00
Cooling
- Central Air
Country
- US
Covered Spaces
- 0.00
Exterior Features
- Courtyard
- French Doors
- Lighting
- Private Mailbox
- Sidewalk
Fencing
- Fenced
- Other
- Vinyl
Flooring
- Carpet
- Ceramic Tile
- Hardwood
Garage Spaces
- 2.00
Heating
- Electric
High School
- Winter Park High
Insurance Expense
- 0.00
Interior Features
- Ceiling Fans(s)
- Crown Molding
- Eat-in Kitchen
- High Ceilings
- Kitchen/Family Room Combo
- Primary Bedroom Main Floor
- Solid Wood Cabinets
- Split Bedroom
- Stone Counters
- Walk-In Closet(s)
- Window Treatments
Legal Description
- BALDWIN PARK UNIT 10 64/27 LOT 1537
Levels
- Two
Living Area
- 2486.00
Lot Features
- Landscaped
- Sidewalk
- Paved
Middle School
- Glenridge Middle
Area Major
- 32814 - Orlando
Net Operating Income
- 0.00
Occupant Type
- Owner
Open Parking Spaces
- 0.00
Other Expense
- 0.00
Parcel Number
- 16-22-30-0534-01-537
Parking Features
- Alley Access
- Garage Door Opener
- Garage Faces Rear
- Off Street
- On Street
Pets Allowed
- Yes
Pool Features
- Gunite
- In Ground
- Solar Heat
- Tile
Possession
- Negotiable
Property Type
- Residential
Roof
- Tile
School Elementary
- Baldwin Park Elementary
Sewer
- Public Sewer
Style
- Mediterranean
Tax Year
- 2024
Township
- 22
Utilities
- Cable Available
- Electricity Connected
- Public
- Sewer Connected
- Sprinkler Recycled
- Underground Utilities
- Water Connected
Virtual Tour Url
- https://www.propertypanorama.com/instaview/stellar/O6353893
Water Source
- Public
Year Built
- 2007
Zoning Code
- PD
Disclaimer: All information provided is deemed to be reliable but not guaranteed.
Listing Data ©2025 Greater Fort Lauderdale REALTORS®
Listings provided courtesy of The Hernando County Association of Realtors MLS.
Listing Data ©2025 REALTOR® Association of Citrus County
Listing Data ©2025 Royal Palm Coast Realtor® Association
The information provided by this website is for the personal, non-commercial use of consumers and may not be used for any purpose other than to identify prospective properties consumers may be interested in purchasing.Display of MLS data is usually deemed reliable but is NOT guaranteed accurate.
Datafeed Last updated on November 6, 2025 @ 12:00 am
©2006-2025 brokerIDXsites.com - https://brokerIDXsites.com
Sign Up Now for Free!X
Call Direct: Brokerage Office: Mobile: 352.585.0041
Registration Benefits:
- New Listings & Price Reduction Updates sent directly to your email
- Create Your Own Property Search saved for your return visit.
- "Like" Listings and Create a Favorites List
* NOTICE: By creating your free profile, you authorize us to send you periodic emails about new listings that match your saved searches and related real estate information.If you provide your telephone number, you are giving us permission to call you in response to this request, even if this phone number is in the State and/or National Do Not Call Registry.
Already have an account? Login to your account.

