
- Lori Ann Bugliaro P.A., REALTOR ®
- Tropic Shores Realty
- Helping My Clients Make the Right Move!
- Mobile: 352.585.0041
- Fax: 888.519.7102
- 352.585.0041
- loribugliaro.realtor@gmail.com
Contact Lori Ann Bugliaro P.A.
Schedule A Showing
Request more information
- Home
- Property Search
- Search results
- 271 Smugglers Way, APOPKA, FL 32712
Property Photos
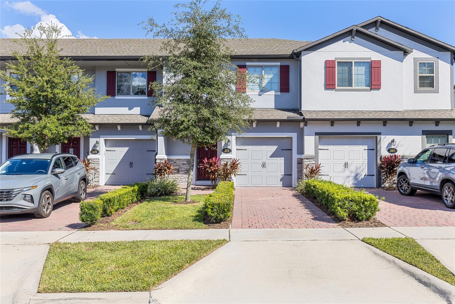

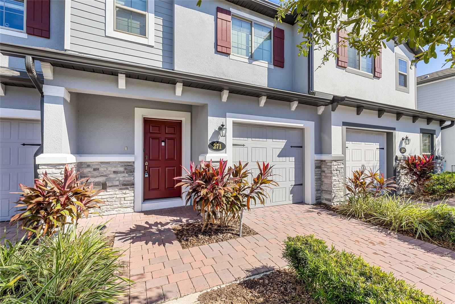
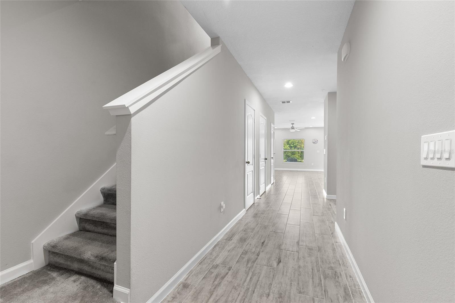
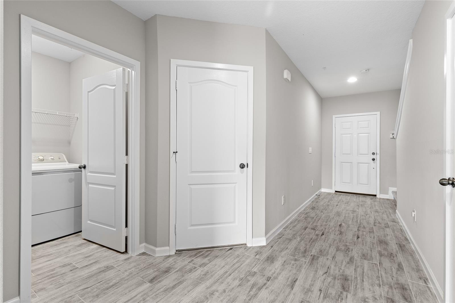
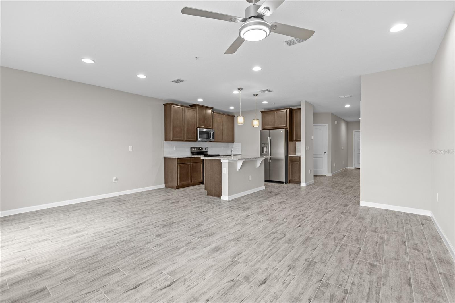
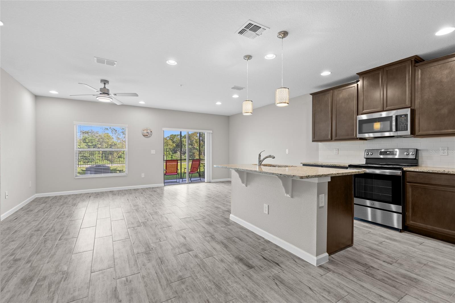
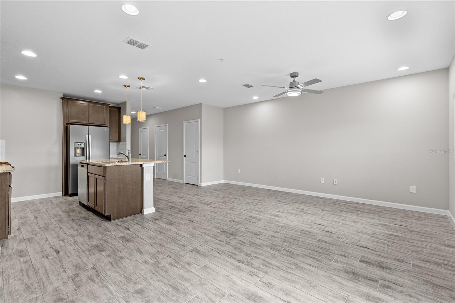
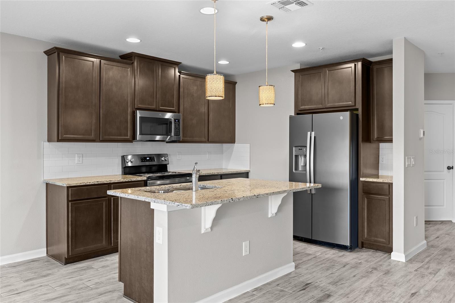
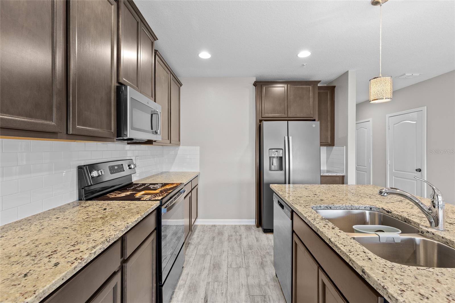
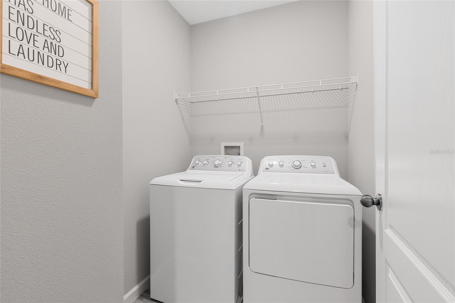
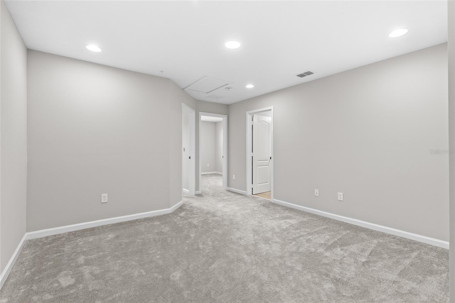
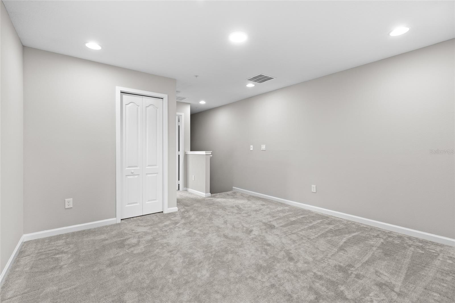
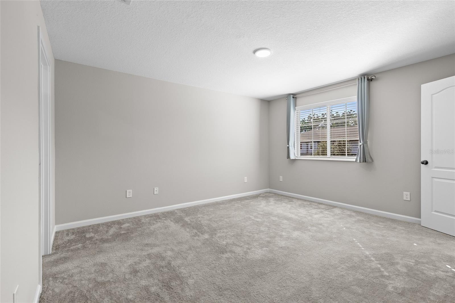
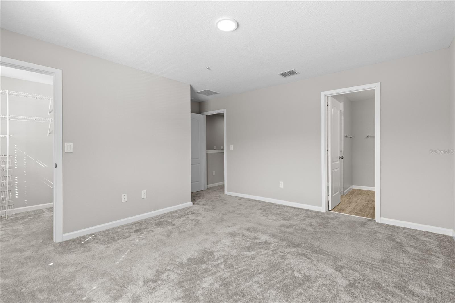
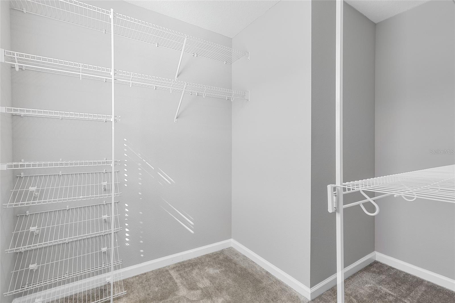
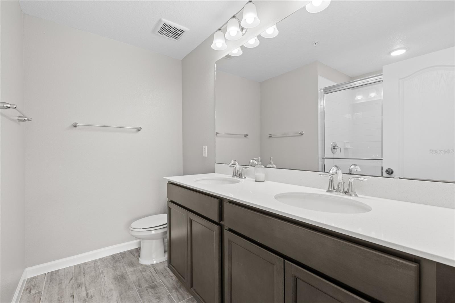
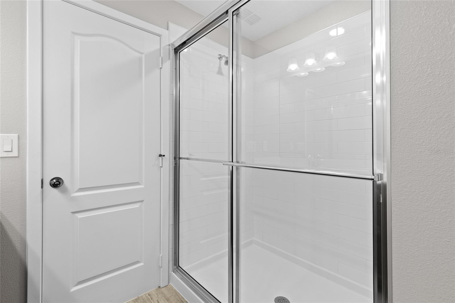
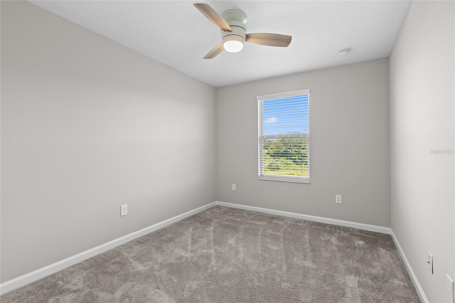
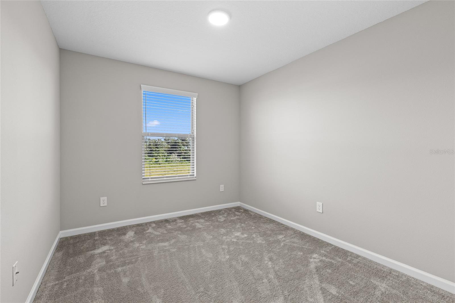
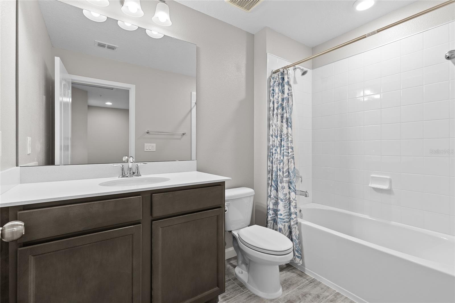
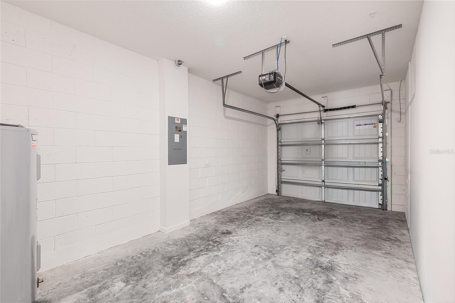
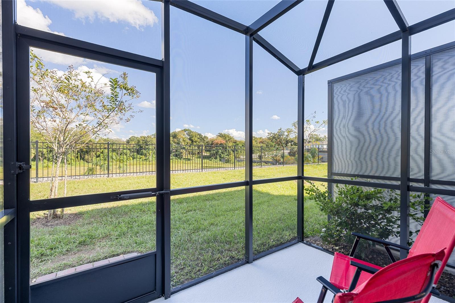
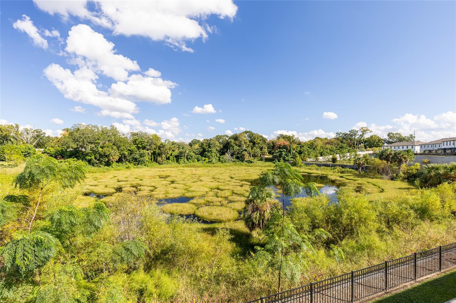
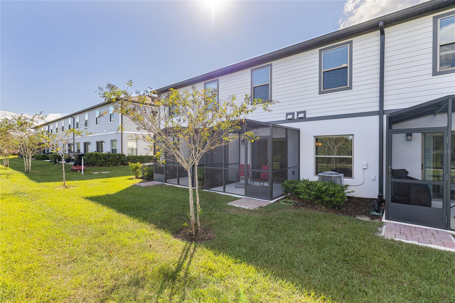
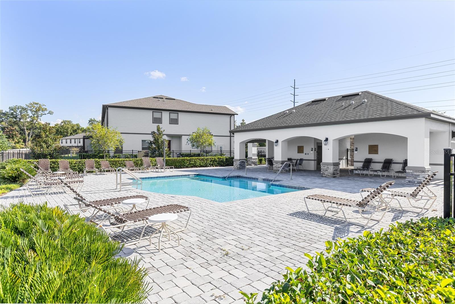
- MLS#: O6354168 ( Residential )
- Street Address: 271 Smugglers Way
- Viewed: 29
- Price: $319,995
- Price sqft: $166
- Waterfront: No
- Year Built: 2022
- Bldg sqft: 1933
- Bedrooms: 3
- Total Baths: 3
- Full Baths: 2
- 1/2 Baths: 1
- Garage / Parking Spaces: 1
- Days On Market: 14
- Additional Information
- Geolocation: 28.6828 / -81.523
- County: ORANGE
- City: APOPKA
- Zipcode: 32712
- Subdivision: Hidden Lake Reserve
- Elementary School: Apopka Elem
- Middle School: Apopka Middle
- High School: Apopka High
- Provided by: FLORIDA HOMES & LOANS INC.
- Contact: Julia Meffen
- 407-242-7758

- DMCA Notice
-
DescriptionBELOW MARKET GEM!! Immaculate 3 Year Old Townhome with Garage and Upgrades Throughout! Seller will pay the first 6 months of the buyers HOA and for a 6 month AHS home warranty for buyers peace of mind. Welcome to this beautiful, move in ready townhouse that shows like new! Only 3 years old and filled with thoughtful upgrades, this home combines modern design, low maintenance living, and everyday comfort. Step inside to find wood look tile flooring throughout the first floor, creating a warm and elegant flow. The open concept kitchen features 42 inch cabinetry, granite countertops, a spacious island, and stainless steel appliances perfect for cooking, entertaining, or casual dining. The main level also includes a half bath, under stair storage, and a separate laundry room for added convenience. Upstairs, a versatile loft or bonus room provides the perfect space for a home office, playroom, or media area. The primary suite offers a large walk in closet and a beautiful en suite bathroom, while the additional bedrooms are generously sized with access to a stylish guest bath. With a private garage, immaculate condition, and upgraded finishes throughout, this home delivers incredible value and peace of mind. Enclosed patio on the back of house, with a beautiful pond and wooded area view. Ideally located near shopping, dining, and major highways this stunning townhome is a must see for buyers looking for style, space, and convenience at a below market price.
Property Location and Similar Properties
All
Similar
Features
Appliances
- Dishwasher
- Disposal
- Dryer
- Electric Water Heater
- Microwave
- Range
- Refrigerator
- Washer
Home Owners Association Fee
- 275.00
Home Owners Association Fee Includes
- Common Area Taxes
- Pool
- Escrow Reserves Fund
- Maintenance Structure
- Maintenance Grounds
Association Name
- Chris Marin
Association Phone
- 407-379-1455
Carport Spaces
- 0.00
Close Date
- 0000-00-00
Cooling
- Central Air
Country
- US
Covered Spaces
- 0.00
Exterior Features
- Lighting
- Rain Gutters
- Sidewalk
- Sliding Doors
Flooring
- Carpet
- Ceramic Tile
Garage Spaces
- 1.00
Heating
- Electric
High School
- Apopka High
Insurance Expense
- 0.00
Interior Features
- Ceiling Fans(s)
- Open Floorplan
- PrimaryBedroom Upstairs
- Smart Home
- Solid Surface Counters
- Thermostat
- Walk-In Closet(s)
- Window Treatments
Legal Description
- HIDDEN LAKE RESERVE 104/19 LOT 71
Levels
- One
Living Area
- 1633.00
Middle School
- Apopka Middle
Area Major
- 32712 - Apopka
Net Operating Income
- 0.00
Occupant Type
- Vacant
Open Parking Spaces
- 0.00
Other Expense
- 0.00
Parcel Number
- 09-21-28-3515-00-710
Pets Allowed
- Cats OK
- Dogs OK
Possession
- Close Of Escrow
Property Type
- Residential
Roof
- Shingle
School Elementary
- Apopka Elem
Sewer
- Public Sewer
Tax Year
- 2024
Township
- 21
Utilities
- BB/HS Internet Available
- Cable Connected
- Electricity Connected
- Public
- Sewer Connected
- Underground Utilities
- Water Connected
Views
- 29
Virtual Tour Url
- https://www.propertypanorama.com/instaview/stellar/O6354168
Water Source
- Public
Year Built
- 2022
Zoning Code
- RMF
Disclaimer: All information provided is deemed to be reliable but not guaranteed.
Listing Data ©2025 Greater Fort Lauderdale REALTORS®
Listings provided courtesy of The Hernando County Association of Realtors MLS.
Listing Data ©2025 REALTOR® Association of Citrus County
Listing Data ©2025 Royal Palm Coast Realtor® Association
The information provided by this website is for the personal, non-commercial use of consumers and may not be used for any purpose other than to identify prospective properties consumers may be interested in purchasing.Display of MLS data is usually deemed reliable but is NOT guaranteed accurate.
Datafeed Last updated on November 6, 2025 @ 12:00 am
©2006-2025 brokerIDXsites.com - https://brokerIDXsites.com
Sign Up Now for Free!X
Call Direct: Brokerage Office: Mobile: 352.585.0041
Registration Benefits:
- New Listings & Price Reduction Updates sent directly to your email
- Create Your Own Property Search saved for your return visit.
- "Like" Listings and Create a Favorites List
* NOTICE: By creating your free profile, you authorize us to send you periodic emails about new listings that match your saved searches and related real estate information.If you provide your telephone number, you are giving us permission to call you in response to this request, even if this phone number is in the State and/or National Do Not Call Registry.
Already have an account? Login to your account.

