
- Lori Ann Bugliaro P.A., REALTOR ®
- Tropic Shores Realty
- Helping My Clients Make the Right Move!
- Mobile: 352.585.0041
- Fax: 888.519.7102
- 352.585.0041
- loribugliaro.realtor@gmail.com
Contact Lori Ann Bugliaro P.A.
Schedule A Showing
Request more information
- Home
- Property Search
- Search results
- 457 Switchgrass Loop, MINNEOLA, FL 34715
Property Photos
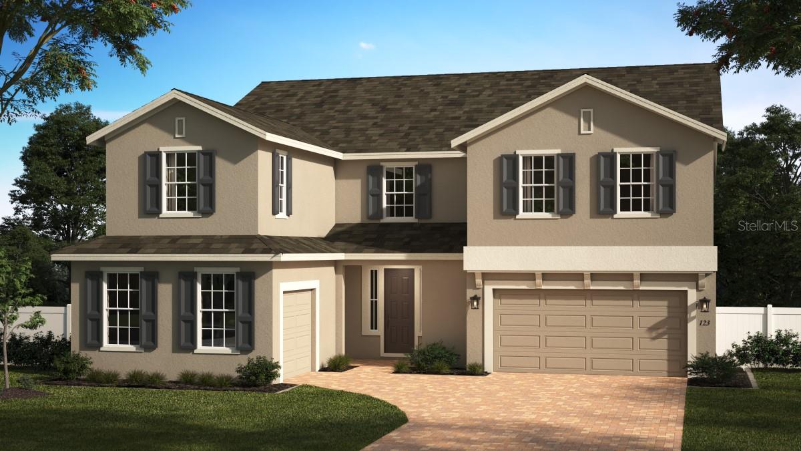

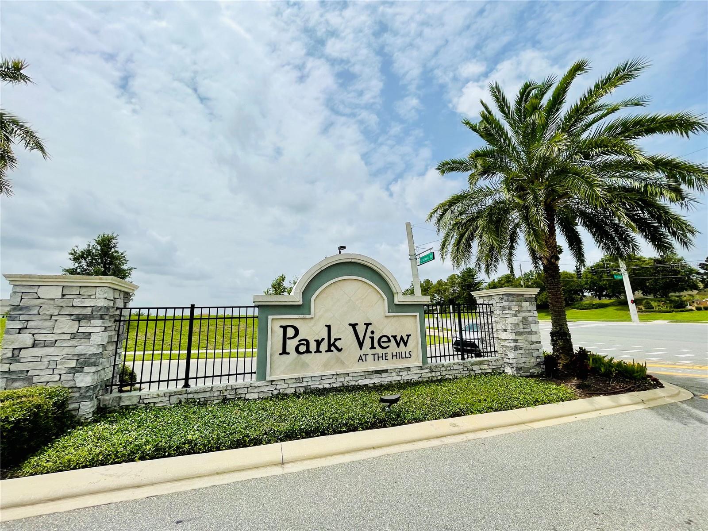
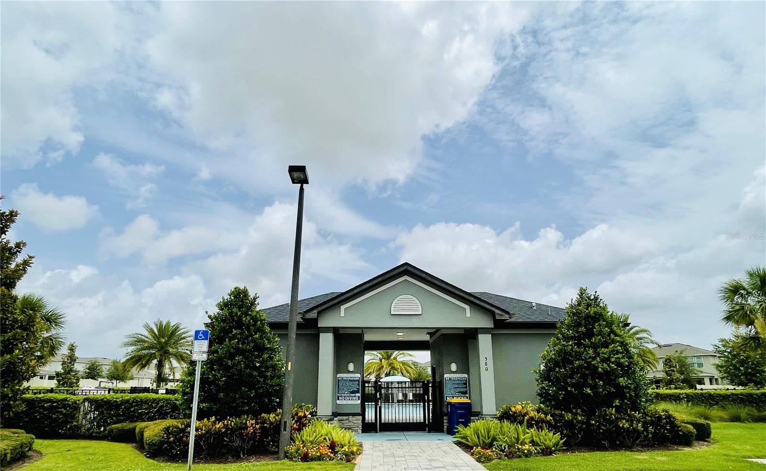
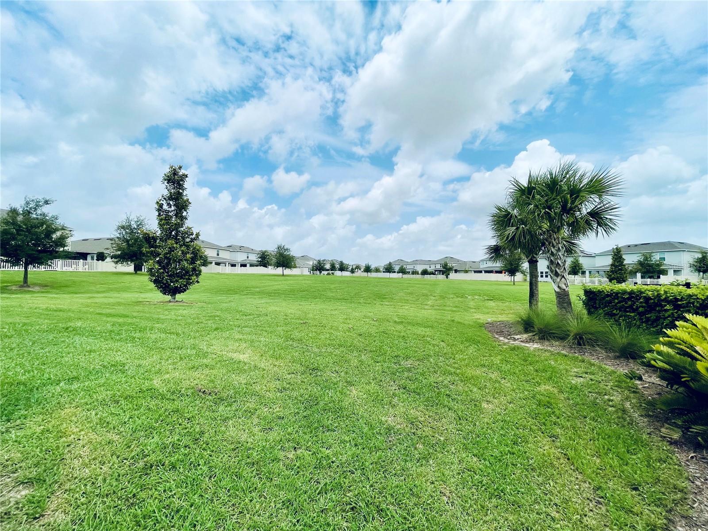
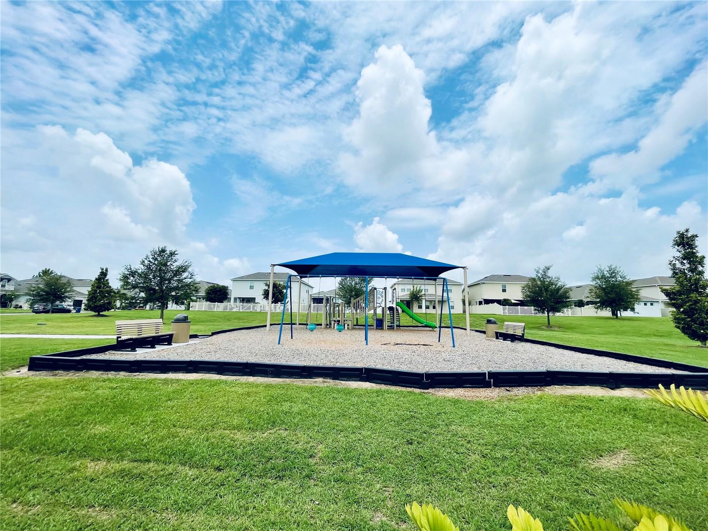
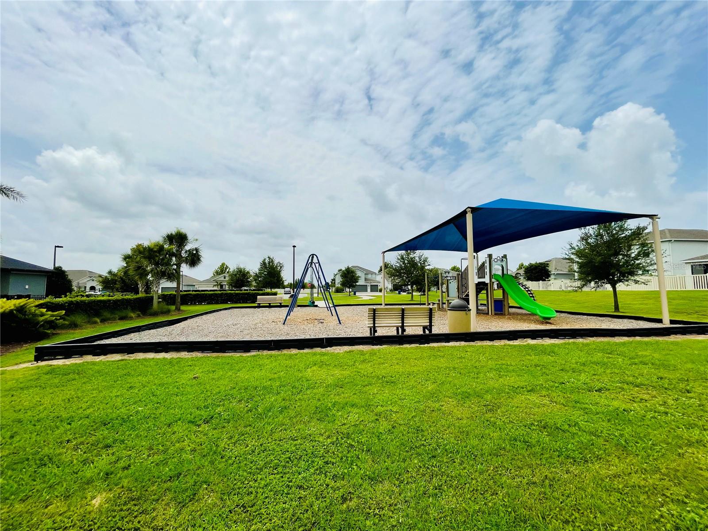
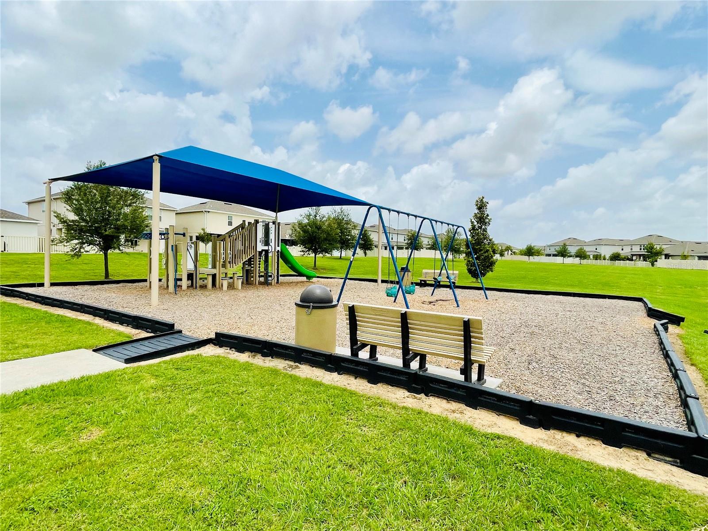
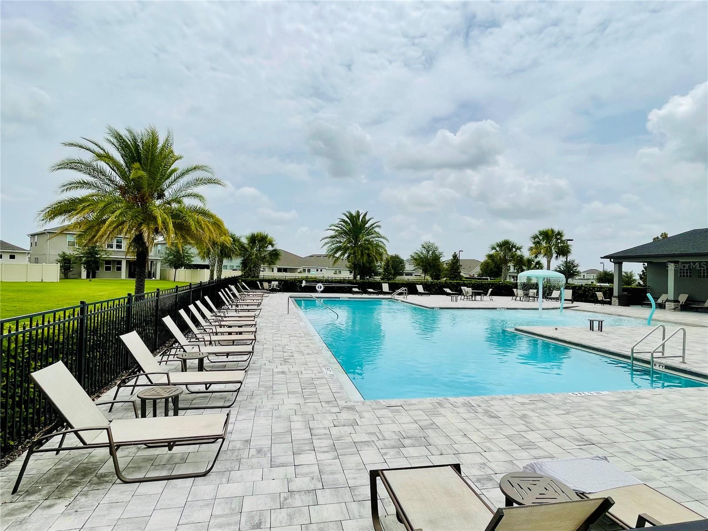
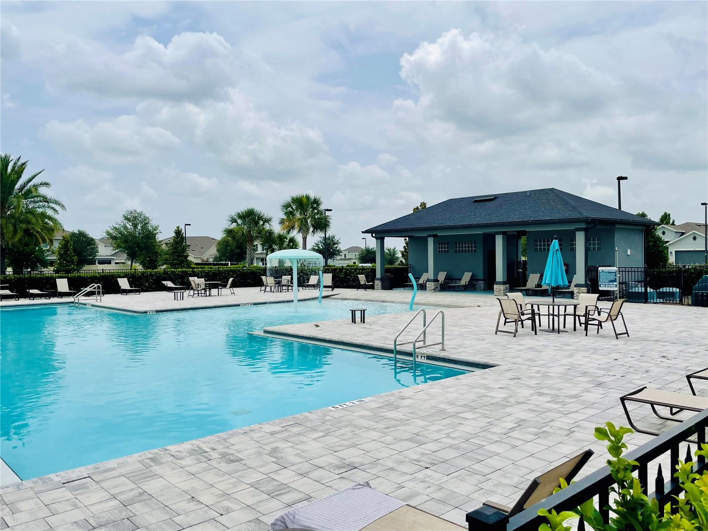
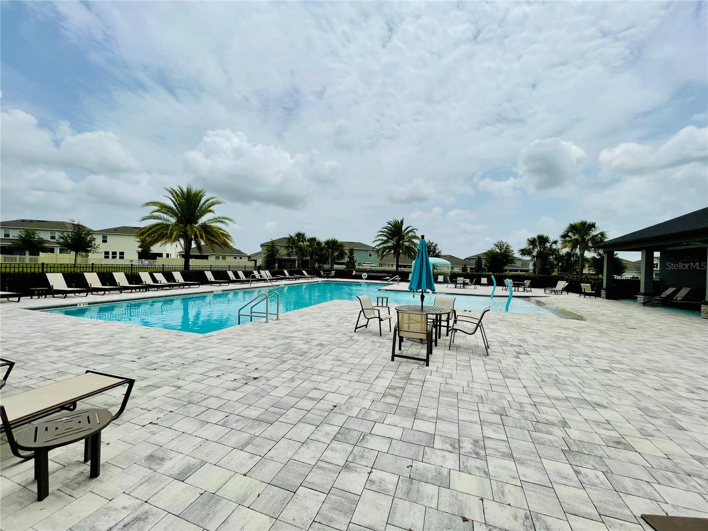
- MLS#: O6354191 ( Residential )
- Street Address: 457 Switchgrass Loop
- Viewed: 151
- Price: $924,990
- Price sqft: $165
- Waterfront: No
- Year Built: 2025
- Bldg sqft: 5620
- Bedrooms: 7
- Total Baths: 6
- Full Baths: 5
- 1/2 Baths: 1
- Garage / Parking Spaces: 3
- Days On Market: 66
- Additional Information
- Geolocation: 28.5826 / -81.7164
- County: LAKE
- City: MINNEOLA
- Zipcode: 34715
- Subdivision: Park View At The Hills Ph 3
- Elementary School: Grassy Lake
- Middle School: East Ridge
- High School: Lake Minneola
- Provided by: RISEWELL HOMES FLORIDA LLC
- Contact: Stephen Wood
- 888-827-4421

- DMCA Notice
-
DescriptionUnder Construction. Welcome to this stunning new home on a desirable corner homesite with no rear neighbors, offering both privacy and elegance. The expansive Palmer plan features 7 bedrooms, 5.5 baths, and a 3 car garage, plus a separate first floor guest bedroom with full bath, and a private entry Casita with full ensuite bath and walk in closetperfect for multi generational living. The open concept design centers around a gourmet Kitchen with quartz countertops, upgraded 42" cabinets, built in oven, gas cooktop, and pantry closet, and a spacious Great Room all flowing seamlessly to a covered Lanai ideal for entertaining. Luxury vinyl plank flooring in the 1st floor main living areas, wrought iron stair rails, and 5 baseboards elevate the homes interior, while the elegant Primary Suite offers a serene retreat with a spa inspired bath and dual walk in closets. With brick paver driveway and attractive landscaping, this beautifully upgraded home is the perfect blend of luxury, comfort, and functionality. Outstanding Community amenities include resort style pool and cabana, recreation area, and playground. The Florida Turnpike is just under a mile from community and provides easy access to all of Central Florida, including downtown Orlando, the Orlando International Airport, and all the major destinations. Enjoy the extensive outdoor recreation Minneola has to offer from biking through the citys rolling hills, fishing, boating, or kayaking in Clermonts Chain of Lakes or across the street at the Minneola Athletic Complex that offers fun for the whole family.
Property Location and Similar Properties
All
Similar
Features
Appliances
- Built-In Oven
- Cooktop
- Dishwasher
- Disposal
- Gas Water Heater
- Microwave
- Tankless Water Heater
Association Amenities
- Park
- Playground
- Pool
Home Owners Association Fee
- 100.00
Home Owners Association Fee Includes
- Pool
Association Name
- Empire HOA / Charlie Ann Aldridge
Association Phone
- 407-770-1748
Builder Model
- Palmer
Builder Name
- Risewell Homes
Carport Spaces
- 0.00
Close Date
- 0000-00-00
Cooling
- Central Air
Country
- US
Covered Spaces
- 0.00
Exterior Features
- Sidewalk
- Sliding Doors
- Sprinkler Metered
Flooring
- Carpet
- Ceramic Tile
- Luxury Vinyl
Garage Spaces
- 3.00
Heating
- Central
- Electric
High School
- Lake Minneola High
Insurance Expense
- 0.00
Interior Features
- High Ceilings
- Kitchen/Family Room Combo
- Open Floorplan
- Solid Surface Counters
- Split Bedroom
- Thermostat
- Walk-In Closet(s)
Legal Description
- PARK VIEW AT THE HILLS PHASE 3 A REPLAT PB 79 PG 73-76 LOT 37 ORB 6558 PG 743
Levels
- Two
Living Area
- 4638.00
Lot Features
- Corner Lot
- Sidewalk
- Paved
Middle School
- East Ridge Middle
Area Major
- 34715 - Minneola
Net Operating Income
- 0.00
New Construction Yes / No
- Yes
Occupant Type
- Vacant
Open Parking Spaces
- 0.00
Other Expense
- 0.00
Parcel Number
- 09-22-26-0012-000-03700
Parking Features
- Driveway
Pets Allowed
- Yes
Property Condition
- Under Construction
Property Type
- Residential
Roof
- Shingle
School Elementary
- Grassy Lake Elementary
Sewer
- Public Sewer
Style
- Contemporary
Tax Year
- 2024
Township
- 22
Utilities
- Cable Available
- Electricity Connected
- Natural Gas Connected
- Public
- Sewer Connected
- Sprinkler Meter
- Sprinkler Recycled
- Underground Utilities
- Water Connected
Views
- 151
Virtual Tour Url
- https://www.propertypanorama.com/instaview/stellar/O6354191
Water Source
- Public
Year Built
- 2025
Zoning Code
- RES
Disclaimer: All information provided is deemed to be reliable but not guaranteed.
Listing Data ©2025 Greater Fort Lauderdale REALTORS®
Listings provided courtesy of The Hernando County Association of Realtors MLS.
Listing Data ©2025 REALTOR® Association of Citrus County
Listing Data ©2025 Royal Palm Coast Realtor® Association
The information provided by this website is for the personal, non-commercial use of consumers and may not be used for any purpose other than to identify prospective properties consumers may be interested in purchasing.Display of MLS data is usually deemed reliable but is NOT guaranteed accurate.
Datafeed Last updated on December 26, 2025 @ 12:00 am
©2006-2025 brokerIDXsites.com - https://brokerIDXsites.com
Sign Up Now for Free!X
Call Direct: Brokerage Office: Mobile: 352.585.0041
Registration Benefits:
- New Listings & Price Reduction Updates sent directly to your email
- Create Your Own Property Search saved for your return visit.
- "Like" Listings and Create a Favorites List
* NOTICE: By creating your free profile, you authorize us to send you periodic emails about new listings that match your saved searches and related real estate information.If you provide your telephone number, you are giving us permission to call you in response to this request, even if this phone number is in the State and/or National Do Not Call Registry.
Already have an account? Login to your account.

