
- Lori Ann Bugliaro P.A., REALTOR ®
- Tropic Shores Realty
- Helping My Clients Make the Right Move!
- Mobile: 352.585.0041
- Fax: 888.519.7102
- 352.585.0041
- loribugliaro.realtor@gmail.com
Contact Lori Ann Bugliaro P.A.
Schedule A Showing
Request more information
- Home
- Property Search
- Search results
- 131 Lauren Court, FERN PARK, FL 32730
Property Photos
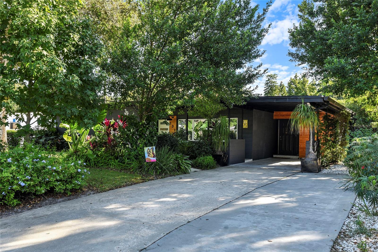

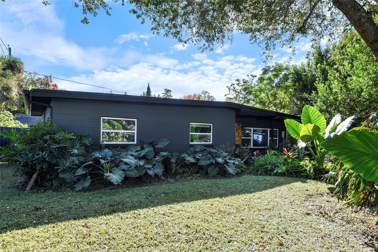
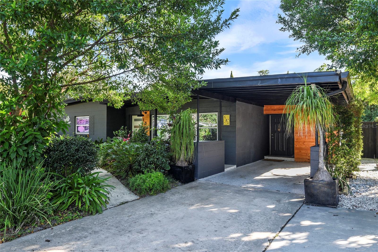
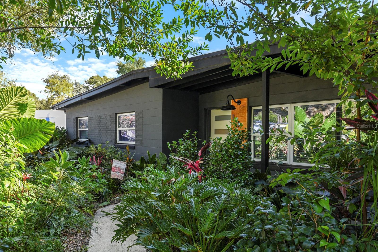
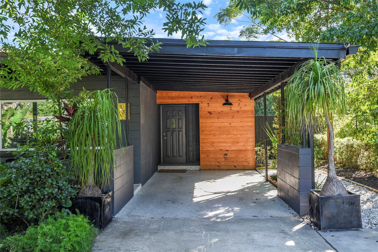
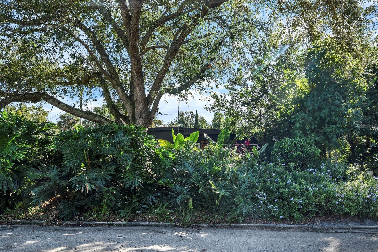
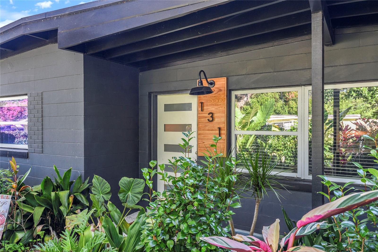
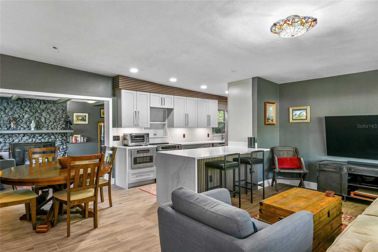
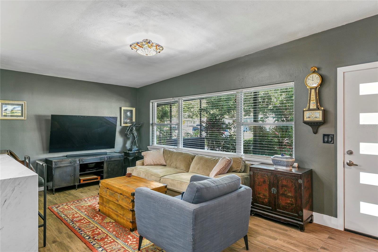
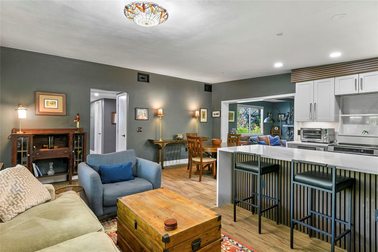
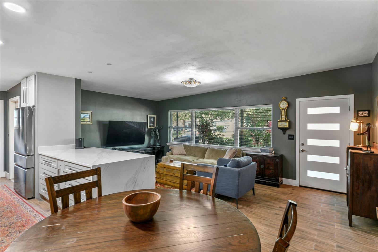
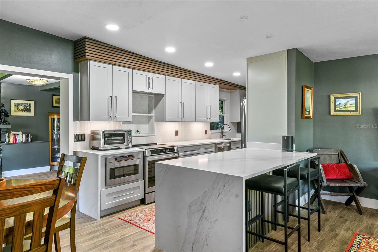
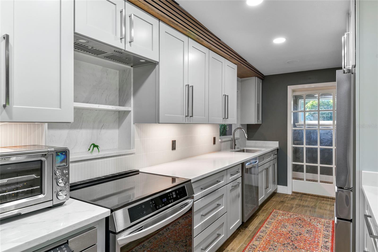
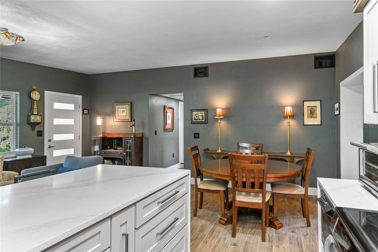
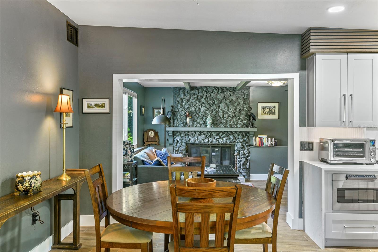
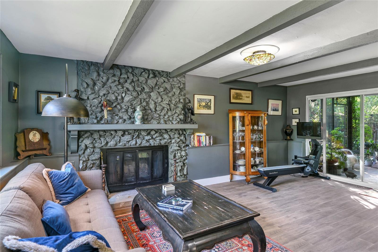
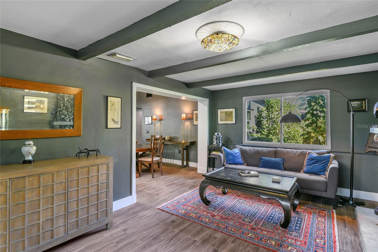
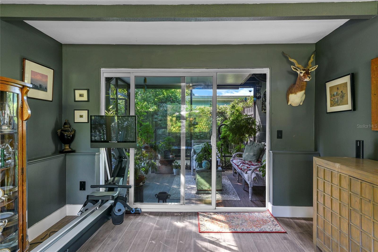
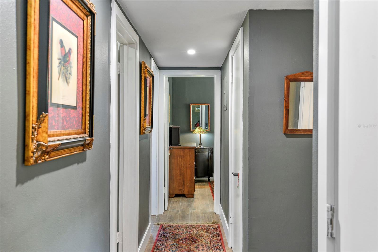
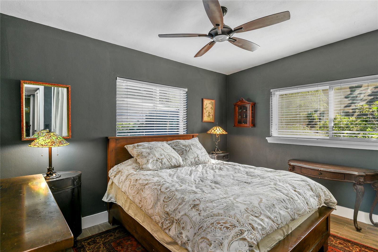
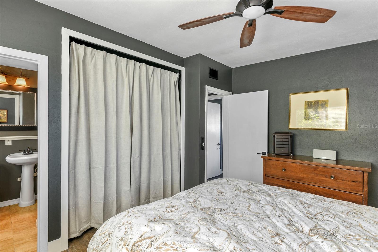
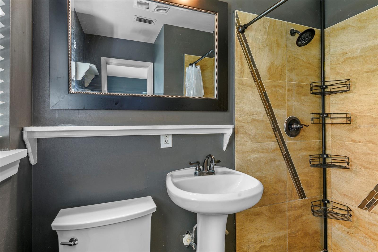
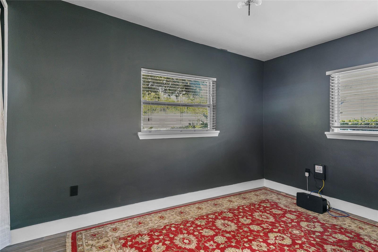
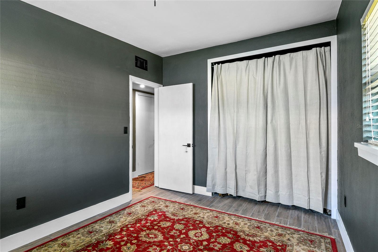
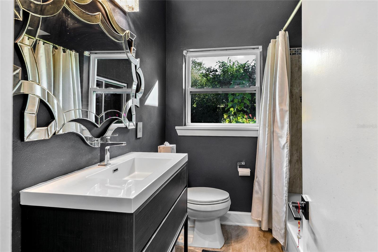
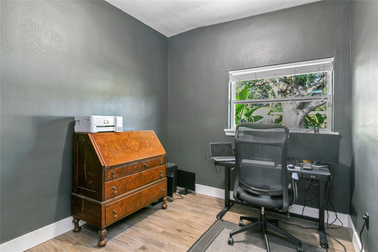
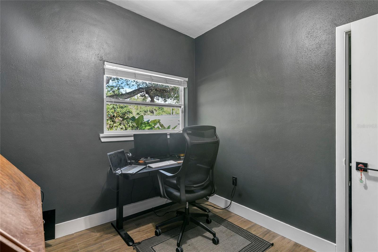
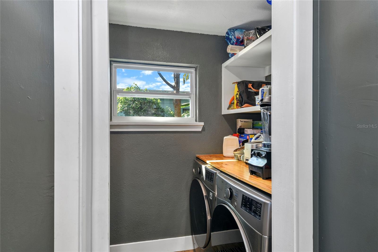
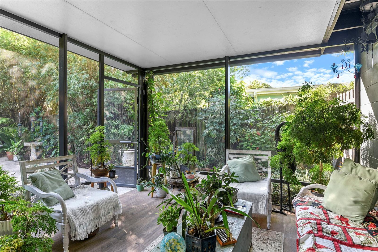
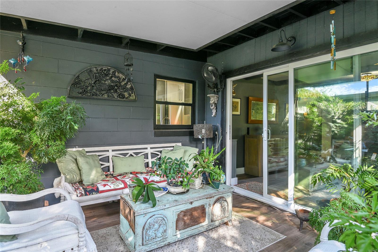
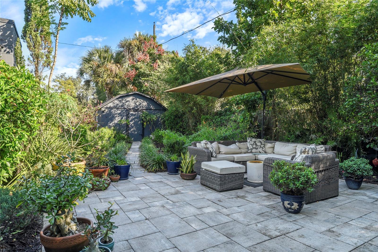
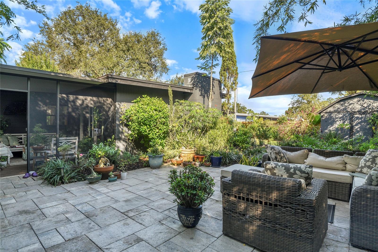
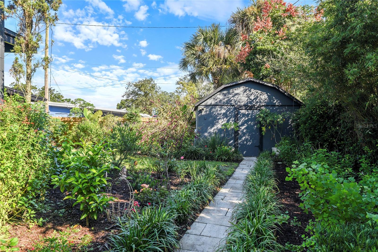
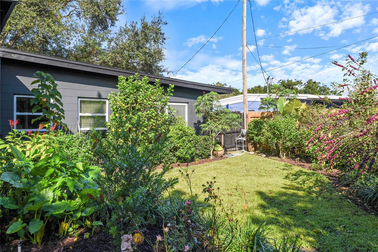
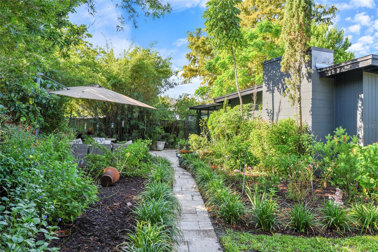
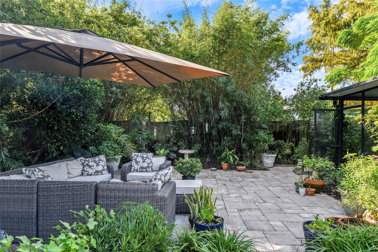
- MLS#: O6354277 ( Residential )
- Street Address: 131 Lauren Court
- Viewed: 21
- Price: $425,000
- Price sqft: $238
- Waterfront: No
- Year Built: 1959
- Bldg sqft: 1783
- Bedrooms: 3
- Total Baths: 2
- Full Baths: 2
- Garage / Parking Spaces: 1
- Days On Market: 14
- Additional Information
- Geolocation: 28.6516 / -81.357
- County: SEMINOLE
- City: FERN PARK
- Zipcode: 32730
- Subdivision: Prairie Lake Manors
- Elementary School: English Estates
- Middle School: South Seminole
- High School: Lyman
- Provided by: KELLY PRICE & COMPANY LLC
- Contact: Tiffany Grindstaff
- 407-645-4321

- DMCA Notice
-
DescriptionThe one youve been waiting for! Welcome home to this beautifully renovated 3 bedroom, 2 bath mid century modern gem in Fern Park. Completely reimagined in 2025, this home blends timeless design with todays modern luxuries. The stunning galley kitchen features waterfall quartz countertops, warm wood accents, and top of the line LG stainless steel appliancesincluding an induction cooktop, microwave drawer, and French door refrigerator. A dining room offers the perfect space for family meals and entertaining, while the spacious living room is also conveniently located just off the kitchen, creating a natural flow for everyday living. The family room is filled with natural light, showcasing a cozy wood burning fireplace and opens to a screened and covered patio, perfect for morning coffee or evening relaxation. Step into your own private backyard oasis, complete with lush mature landscaping, a new paver patio, and an electric workshop for added versatility. The primary suite offers a serene retreat with an en suite bath and walk in shower, while two additional bedrooms share a beautifully updated full bath. A covered carport and newly paved double driveway allows for ample parking. Additional updates include new interior/exterior paint, baseboards, flooring, window casings, doors, and double glazed windows (2016) for energy efficiency. Enjoy convenient access to I 4, the SunRail station, and a variety of shopping and dining nearby. This move in ready home perfectly combines comfort, style, and location a must see!
Property Location and Similar Properties
All
Similar
Features
Appliances
- Cooktop
- Dishwasher
- Dryer
- Microwave
- Refrigerator
- Washer
Home Owners Association Fee
- 0.00
Carport Spaces
- 1.00
Close Date
- 0000-00-00
Cooling
- Central Air
Country
- US
Covered Spaces
- 0.00
Exterior Features
- Sliding Doors
Fencing
- Wood
Flooring
- Tile
Garage Spaces
- 0.00
Heating
- Central
High School
- Lyman High
Insurance Expense
- 0.00
Interior Features
- Eat-in Kitchen
- Living Room/Dining Room Combo
- Solid Wood Cabinets
- Stone Counters
- Window Treatments
Legal Description
- LOT 45 PRAIRIE LAKE MANORS PB 11 PG 75
Levels
- One
Living Area
- 1380.00
Lot Features
- Paved
Middle School
- South Seminole Middle
Area Major
- 32730 - Casselberry/Fern Park
Net Operating Income
- 0.00
Occupant Type
- Owner
Open Parking Spaces
- 0.00
Other Expense
- 0.00
Other Structures
- Shed(s)
Parcel Number
- 18-21-30-5DX-0000-0450
Parking Features
- Covered
Property Type
- Residential
Roof
- Shingle
School Elementary
- English Estates Elementary
Sewer
- Septic Tank
Style
- Mid-Century Modern
Tax Year
- 2025
Township
- 21
Utilities
- Cable Connected
Views
- 21
Water Source
- Public
- Well
Year Built
- 1959
Zoning Code
- R-1A
Disclaimer: All information provided is deemed to be reliable but not guaranteed.
Listing Data ©2025 Greater Fort Lauderdale REALTORS®
Listings provided courtesy of The Hernando County Association of Realtors MLS.
Listing Data ©2025 REALTOR® Association of Citrus County
Listing Data ©2025 Royal Palm Coast Realtor® Association
The information provided by this website is for the personal, non-commercial use of consumers and may not be used for any purpose other than to identify prospective properties consumers may be interested in purchasing.Display of MLS data is usually deemed reliable but is NOT guaranteed accurate.
Datafeed Last updated on November 5, 2025 @ 12:00 am
©2006-2025 brokerIDXsites.com - https://brokerIDXsites.com
Sign Up Now for Free!X
Call Direct: Brokerage Office: Mobile: 352.585.0041
Registration Benefits:
- New Listings & Price Reduction Updates sent directly to your email
- Create Your Own Property Search saved for your return visit.
- "Like" Listings and Create a Favorites List
* NOTICE: By creating your free profile, you authorize us to send you periodic emails about new listings that match your saved searches and related real estate information.If you provide your telephone number, you are giving us permission to call you in response to this request, even if this phone number is in the State and/or National Do Not Call Registry.
Already have an account? Login to your account.

