
- Lori Ann Bugliaro P.A., REALTOR ®
- Tropic Shores Realty
- Helping My Clients Make the Right Move!
- Mobile: 352.585.0041
- Fax: 888.519.7102
- 352.585.0041
- loribugliaro.realtor@gmail.com
Contact Lori Ann Bugliaro P.A.
Schedule A Showing
Request more information
- Home
- Property Search
- Search results
- 2375 Salem Drive, DELTONA, FL 32738
Property Photos
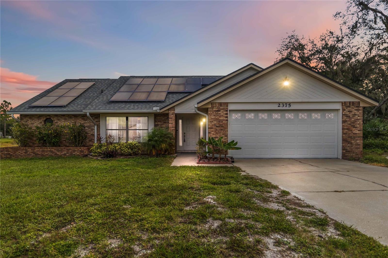

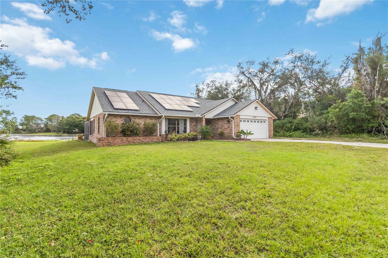
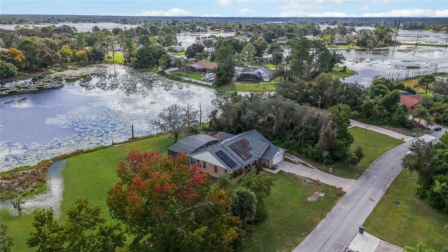
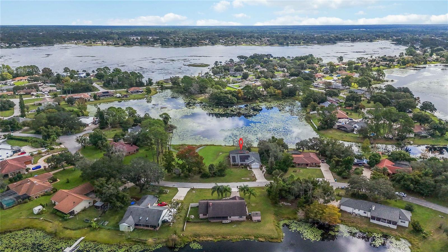
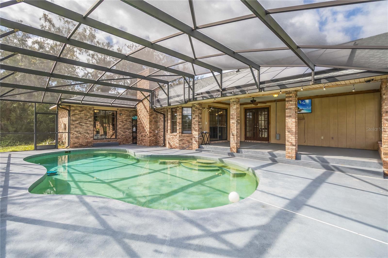
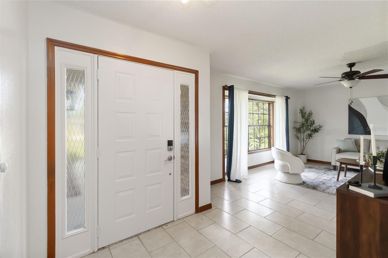
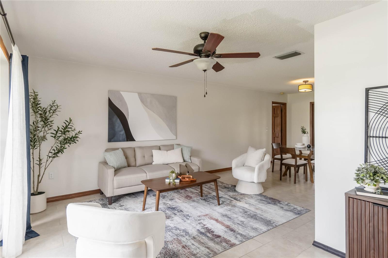
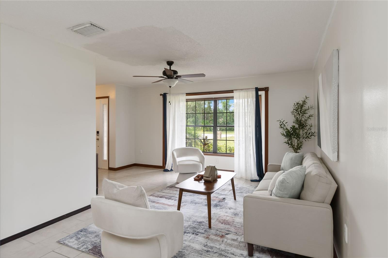
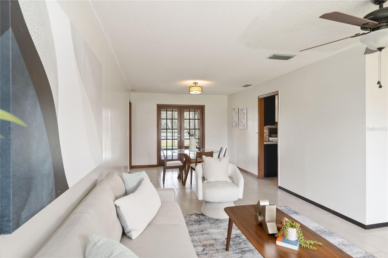
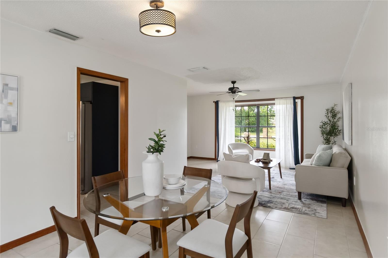
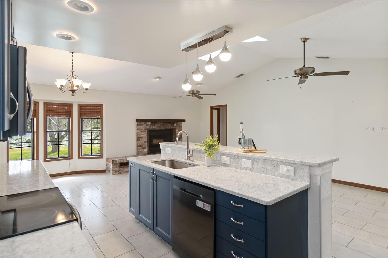
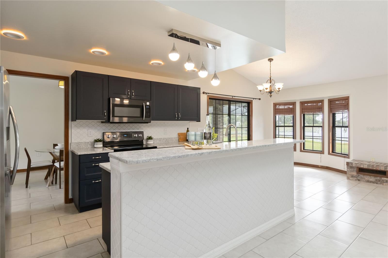
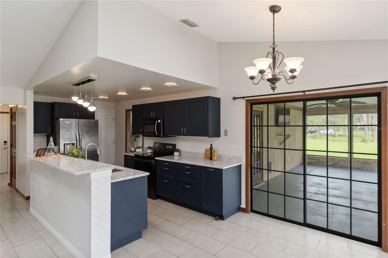
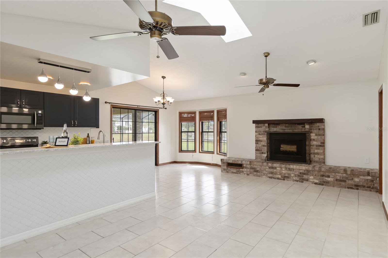
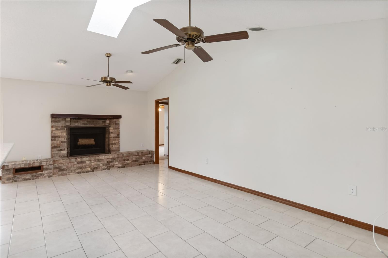
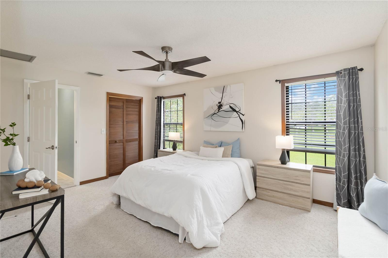
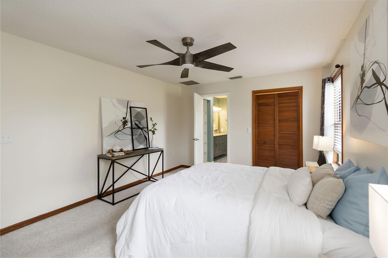
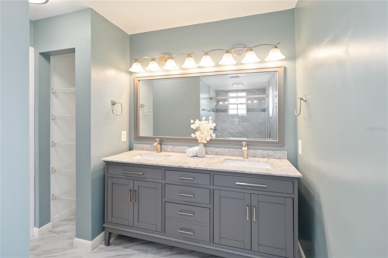
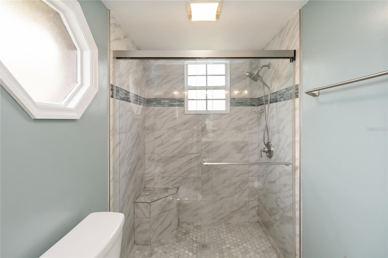
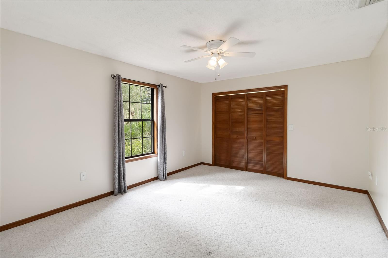
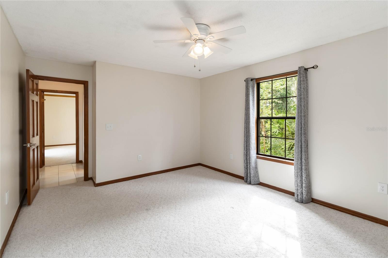
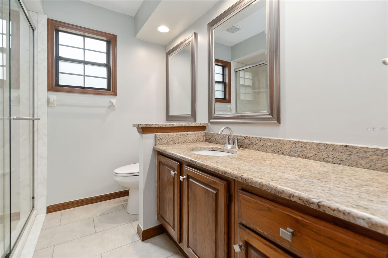
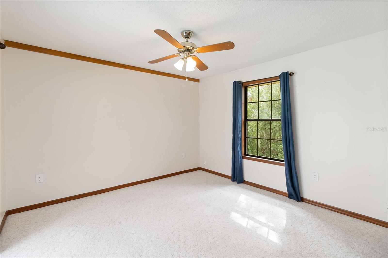
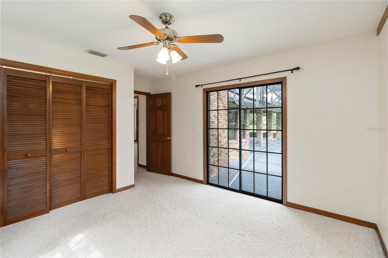
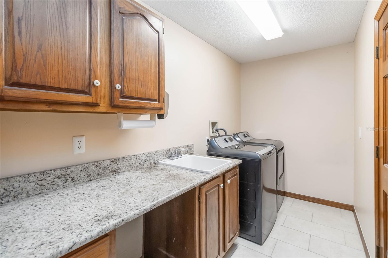
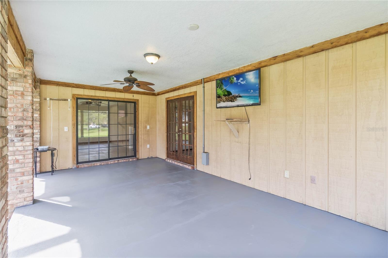
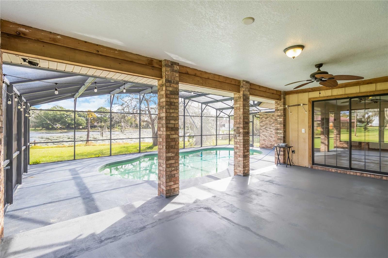
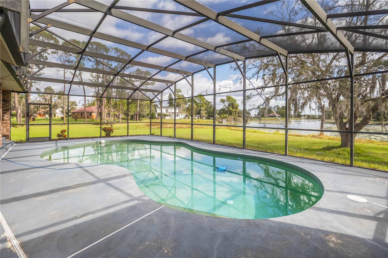
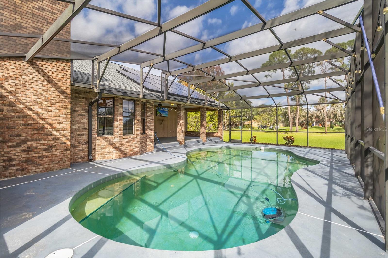
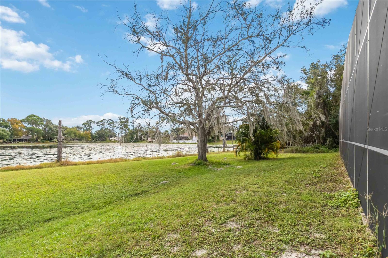
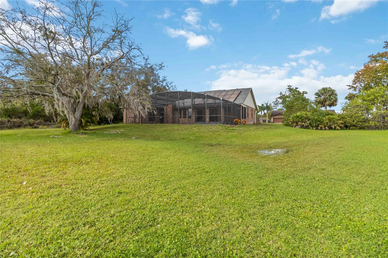
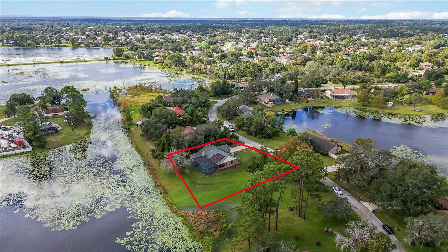
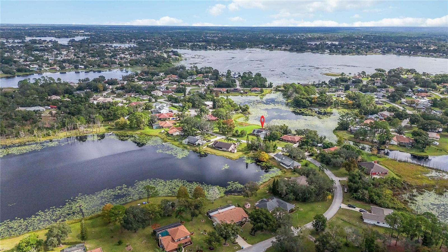
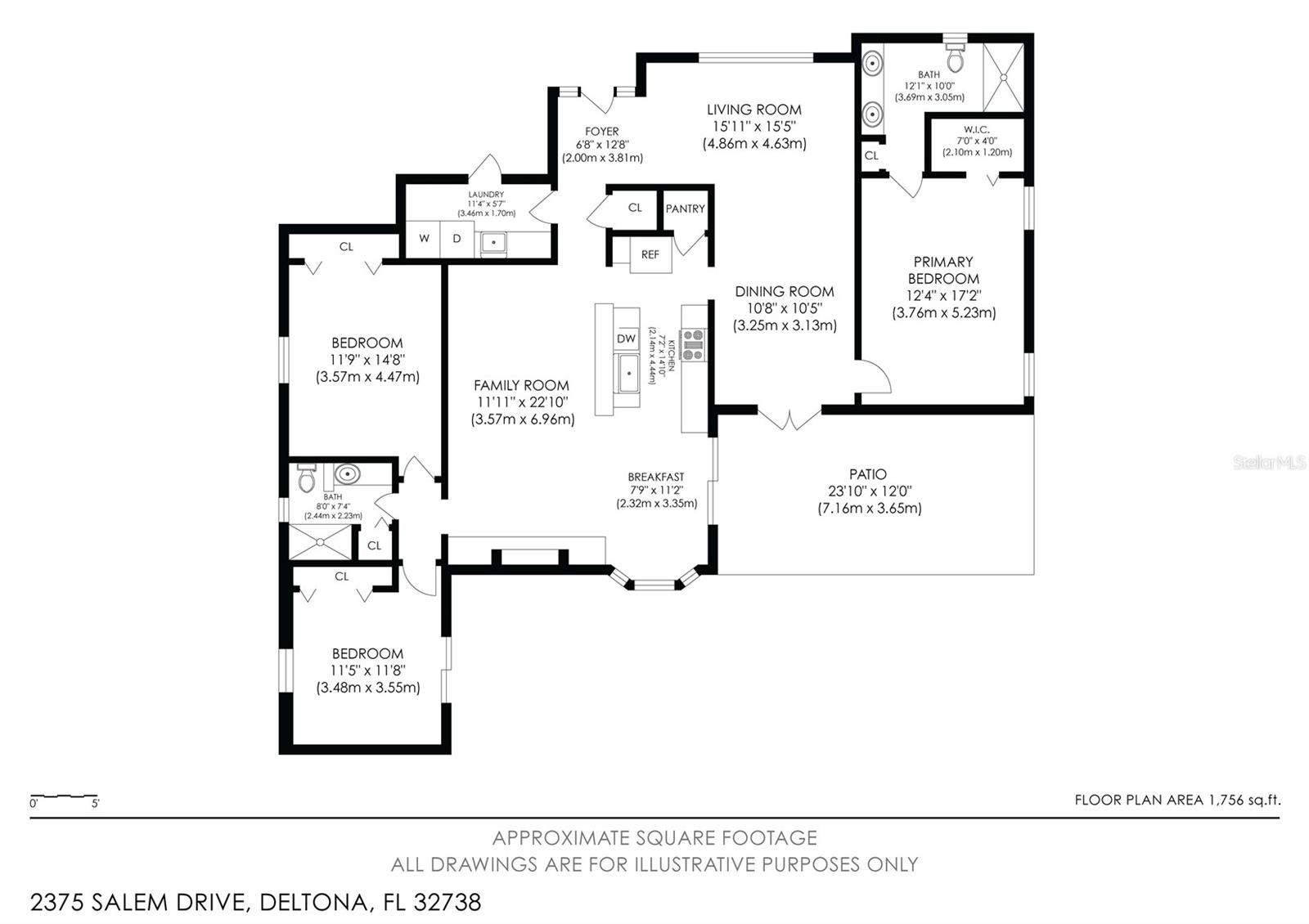
- MLS#: O6354377 ( Residential )
- Street Address: 2375 Salem Drive
- Viewed: 15
- Price: $415,000
- Price sqft: $153
- Waterfront: Yes
- Wateraccess: Yes
- Waterfront Type: Lake Front
- Year Built: 1987
- Bldg sqft: 2713
- Bedrooms: 3
- Total Baths: 2
- Full Baths: 2
- Garage / Parking Spaces: 2
- Days On Market: 14
- Additional Information
- Geolocation: 28.8963 / -81.2031
- County: VOLUSIA
- City: DELTONA
- Zipcode: 32738
- Subdivision: Hidden Lake Estates
- Elementary School: Deltona Lakes Elem
- Middle School: Heritage Middle
- High School: Pine Ridge High School
- Provided by: REDFIN CORPORATION
- Contact: Nicole Dege
- 407-708-9747

- DMCA Notice
-
DescriptionYour Hidden Lake Estates Retreat Awaits! Nestled on an oversized, nearly half acre lakefront lot, this beautifully maintained 3 bedroom, 2 bath pool home offers the perfect combination of comfort, privacy, and everyday luxuryall with no HOA! Step inside to a bright, welcoming layout featuring a formal living room, elegant dining room, and a cozy family room with a fireplace. The fully renovated kitchen impresses with quartz countertops, custom wood cabinetry, added pantry storage, and modern finishes that make both cooking and entertaining a joy. The updated bathrooms continue the contemporary feel with stylish upgrades and thoughtful details throughout. The current owners have made significant improvements, including a newer roof, fresh interior paint, and solar panels that will be paid in full at closingproviding energy efficiency and long term savings. Additional highlights include ceramic tile flooring, an inside laundry room, and a spacious two car garage. Step outside to your screened in patio and unwind beneath the covered lanai, overlooking a sparkling pool and the peaceful lake beyondperfect for year round relaxation or hosting family and friends. This exceptional home combines space, style, and serenity, all set within the sought after Hidden Lake Estates community. Your familys little slice of paradise is ready to call home.
Property Location and Similar Properties
All
Similar
Features
Waterfront Description
- Lake Front
Appliances
- Dishwasher
- Dryer
- Microwave
- Range
- Refrigerator
- Washer
Home Owners Association Fee
- 0.00
Carport Spaces
- 0.00
Close Date
- 0000-00-00
Cooling
- Central Air
Country
- US
Covered Spaces
- 0.00
Exterior Features
- Lighting
- Private Mailbox
- Rain Gutters
- Sliding Doors
Flooring
- Carpet
- Tile
Garage Spaces
- 2.00
Heating
- Central
High School
- Pine Ridge High School
Insurance Expense
- 0.00
Interior Features
- Ceiling Fans(s)
- Eat-in Kitchen
- Open Floorplan
- Primary Bedroom Main Floor
- Vaulted Ceiling(s)
Legal Description
- LOT 2 HIDDEN LAKE ESTATES SUB MB 41 PGS 25-26 INC PER OR 5324 PG 2490 PER OR 7566 PG 3707 PER OR 8034 PG 4101
Levels
- One
Living Area
- 1873.00
Middle School
- Heritage Middle
Area Major
- 32738 - Deltona / Deltona Pines
Net Operating Income
- 0.00
Occupant Type
- Vacant
Open Parking Spaces
- 0.00
Other Expense
- 0.00
Parcel Number
- 8127-01-00-0020
Parking Features
- Driveway
- Garage Door Opener
Pets Allowed
- Yes
Pool Features
- Gunite
- In Ground
- Screen Enclosure
Possession
- Close Of Escrow
Property Type
- Residential
Roof
- Shingle
School Elementary
- Deltona Lakes Elem
Sewer
- Septic Tank
Tax Year
- 2024
Township
- 18
Utilities
- Cable Available
- Electricity Connected
- Water Connected
Views
- 15
Virtual Tour Url
- https://my.matterport.com/show/?m=gmoKAPF9gv8&mls=1
Water Source
- Public
Year Built
- 1987
Zoning Code
- R-1AA
Disclaimer: All information provided is deemed to be reliable but not guaranteed.
Listing Data ©2025 Greater Fort Lauderdale REALTORS®
Listings provided courtesy of The Hernando County Association of Realtors MLS.
Listing Data ©2025 REALTOR® Association of Citrus County
Listing Data ©2025 Royal Palm Coast Realtor® Association
The information provided by this website is for the personal, non-commercial use of consumers and may not be used for any purpose other than to identify prospective properties consumers may be interested in purchasing.Display of MLS data is usually deemed reliable but is NOT guaranteed accurate.
Datafeed Last updated on November 6, 2025 @ 12:00 am
©2006-2025 brokerIDXsites.com - https://brokerIDXsites.com
Sign Up Now for Free!X
Call Direct: Brokerage Office: Mobile: 352.585.0041
Registration Benefits:
- New Listings & Price Reduction Updates sent directly to your email
- Create Your Own Property Search saved for your return visit.
- "Like" Listings and Create a Favorites List
* NOTICE: By creating your free profile, you authorize us to send you periodic emails about new listings that match your saved searches and related real estate information.If you provide your telephone number, you are giving us permission to call you in response to this request, even if this phone number is in the State and/or National Do Not Call Registry.
Already have an account? Login to your account.

