
- Lori Ann Bugliaro P.A., REALTOR ®
- Tropic Shores Realty
- Helping My Clients Make the Right Move!
- Mobile: 352.585.0041
- Fax: 888.519.7102
- 352.585.0041
- loribugliaro.realtor@gmail.com
Contact Lori Ann Bugliaro P.A.
Schedule A Showing
Request more information
- Home
- Property Search
- Search results
- 1435 Lake Baldwin Lane, ORLANDO, FL 32814
Property Photos
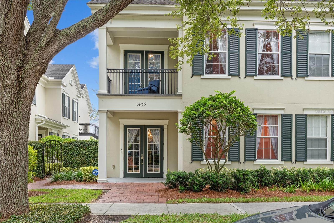

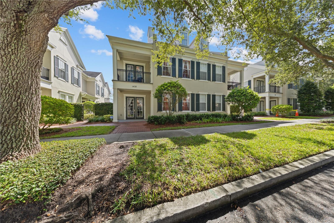
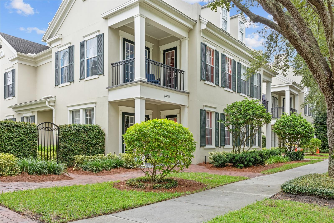
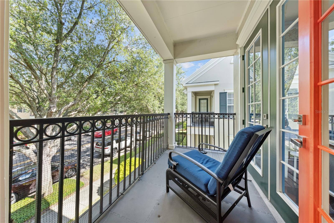
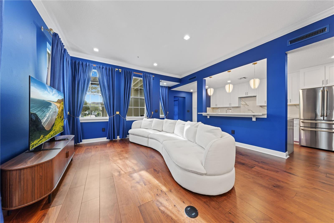
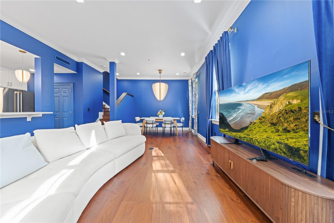
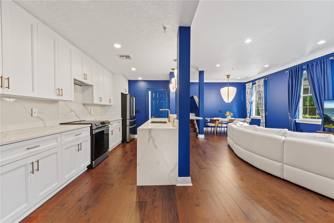
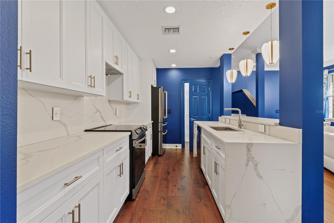
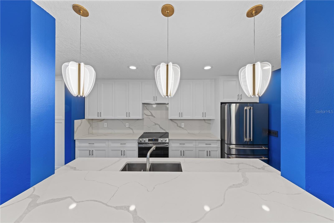
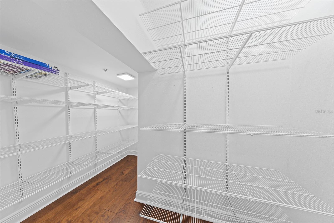
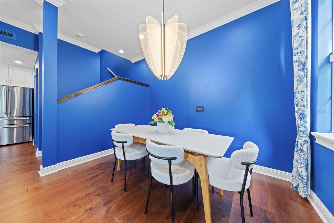
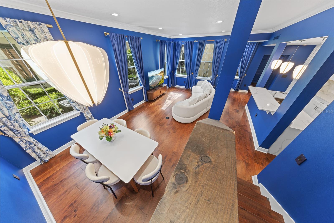
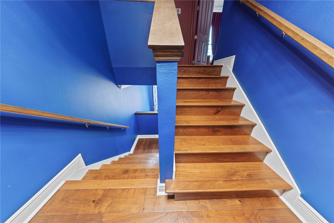
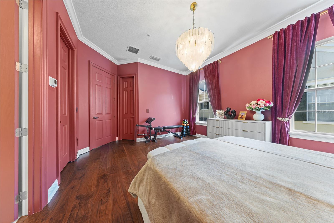
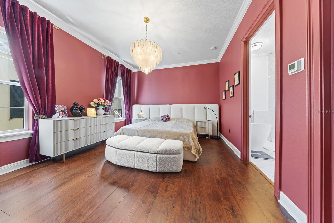
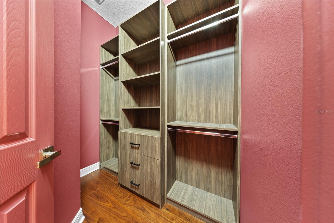
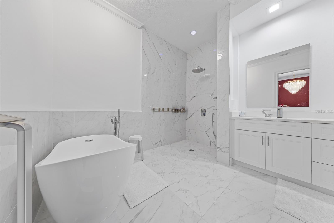
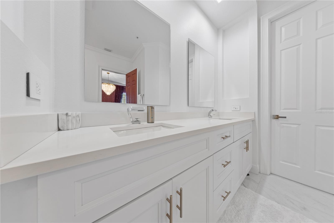
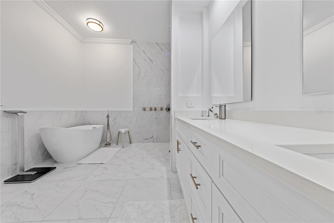
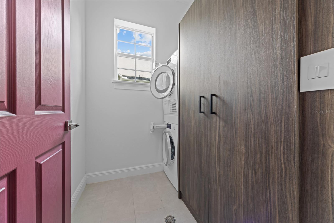
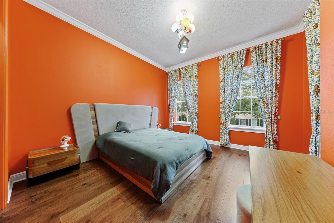
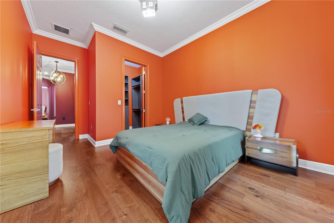
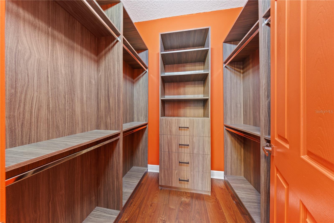
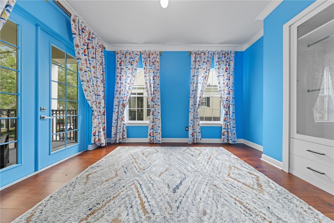
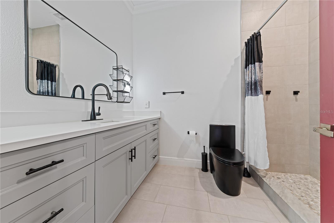
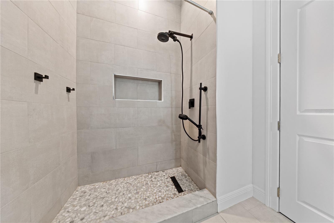
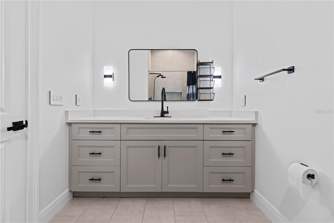
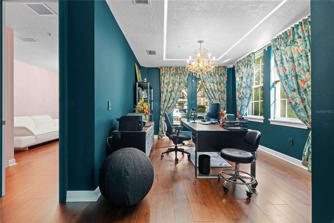
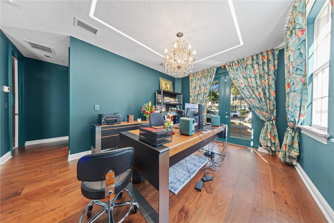
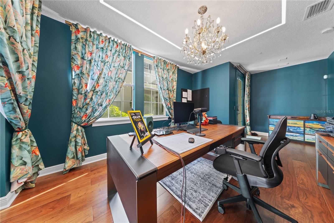
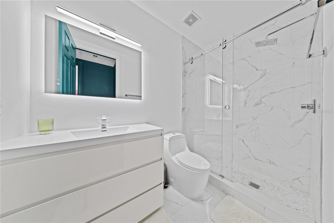
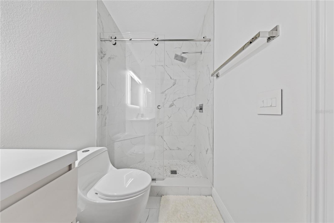
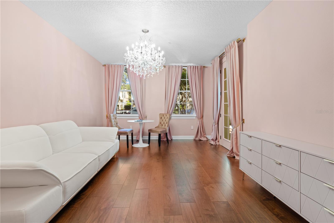
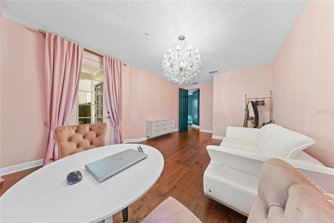
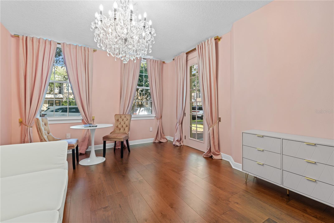
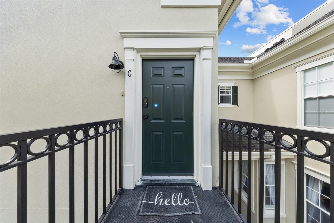
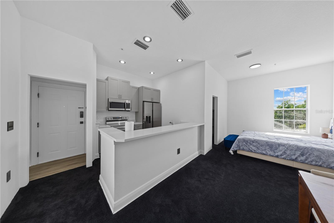
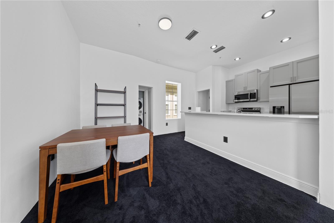
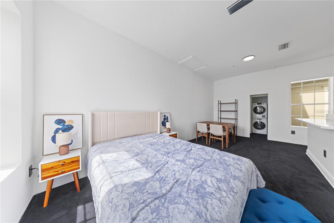
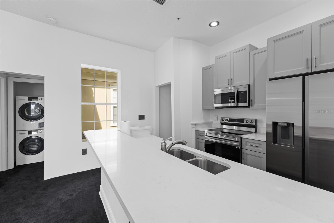
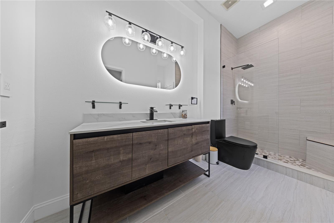
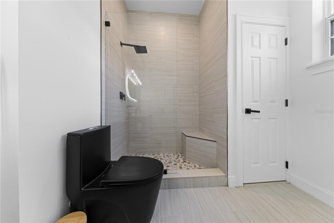
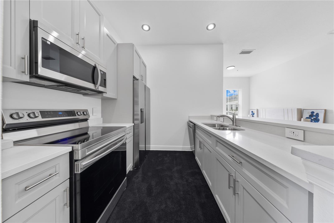
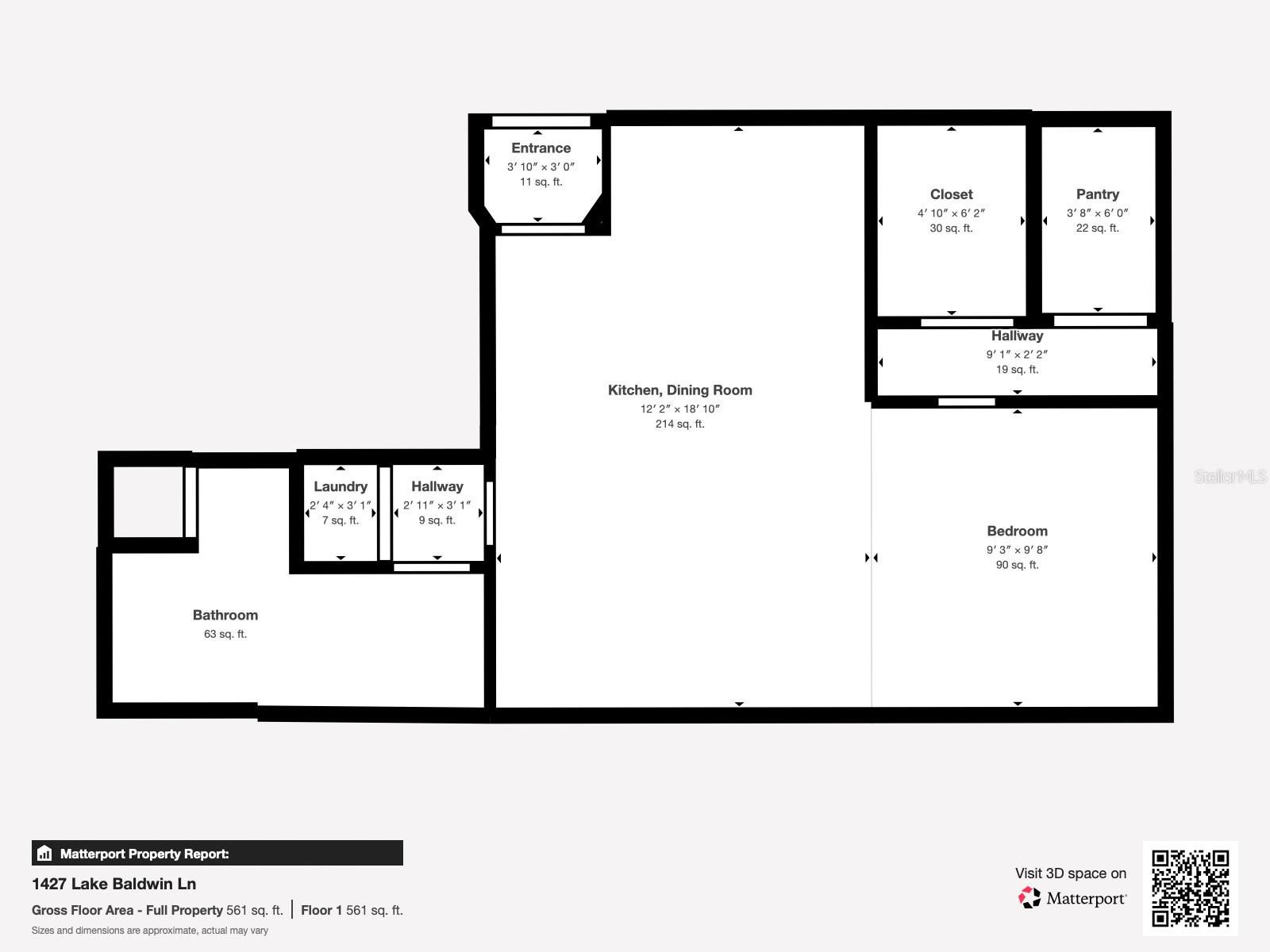
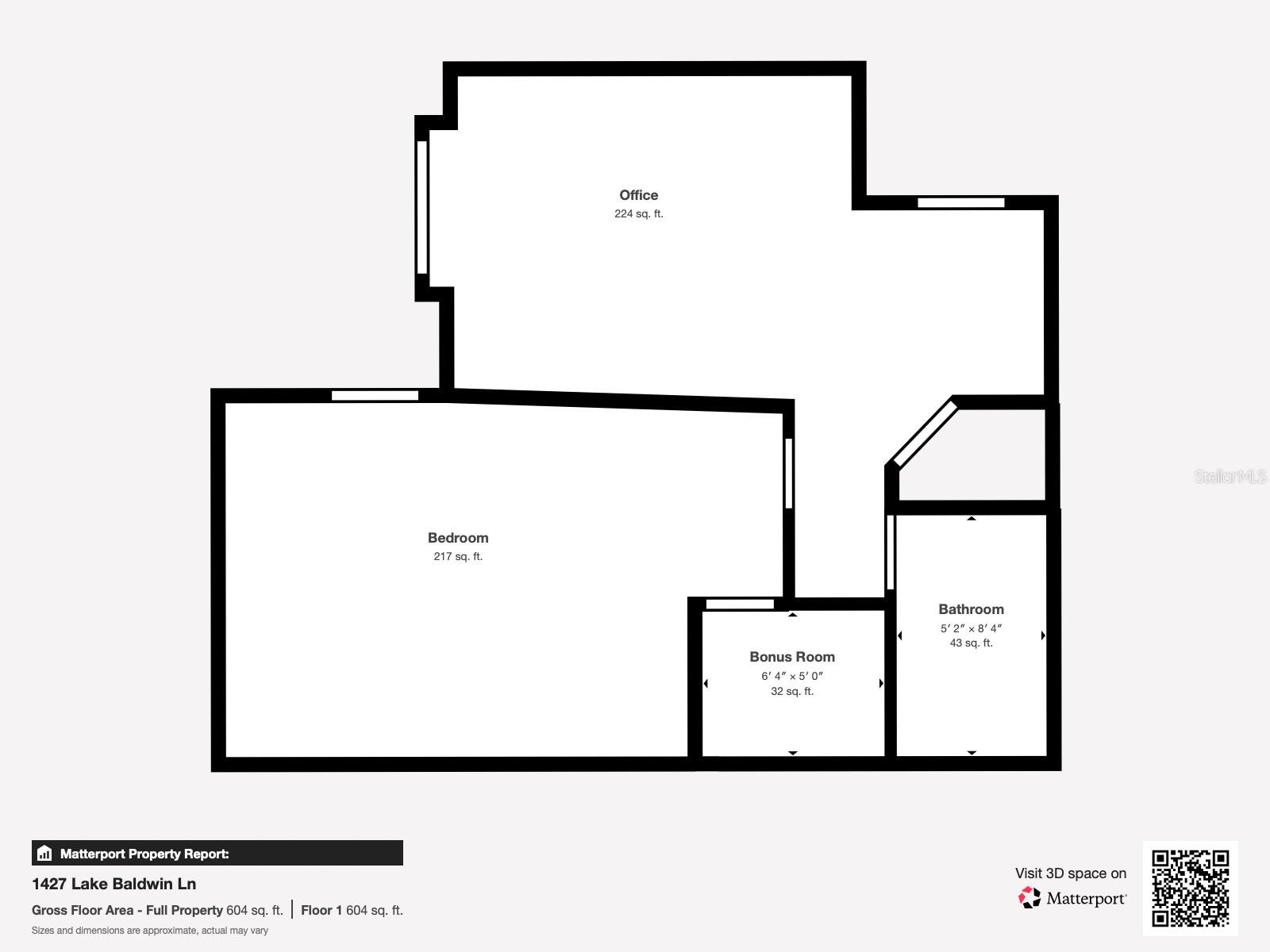
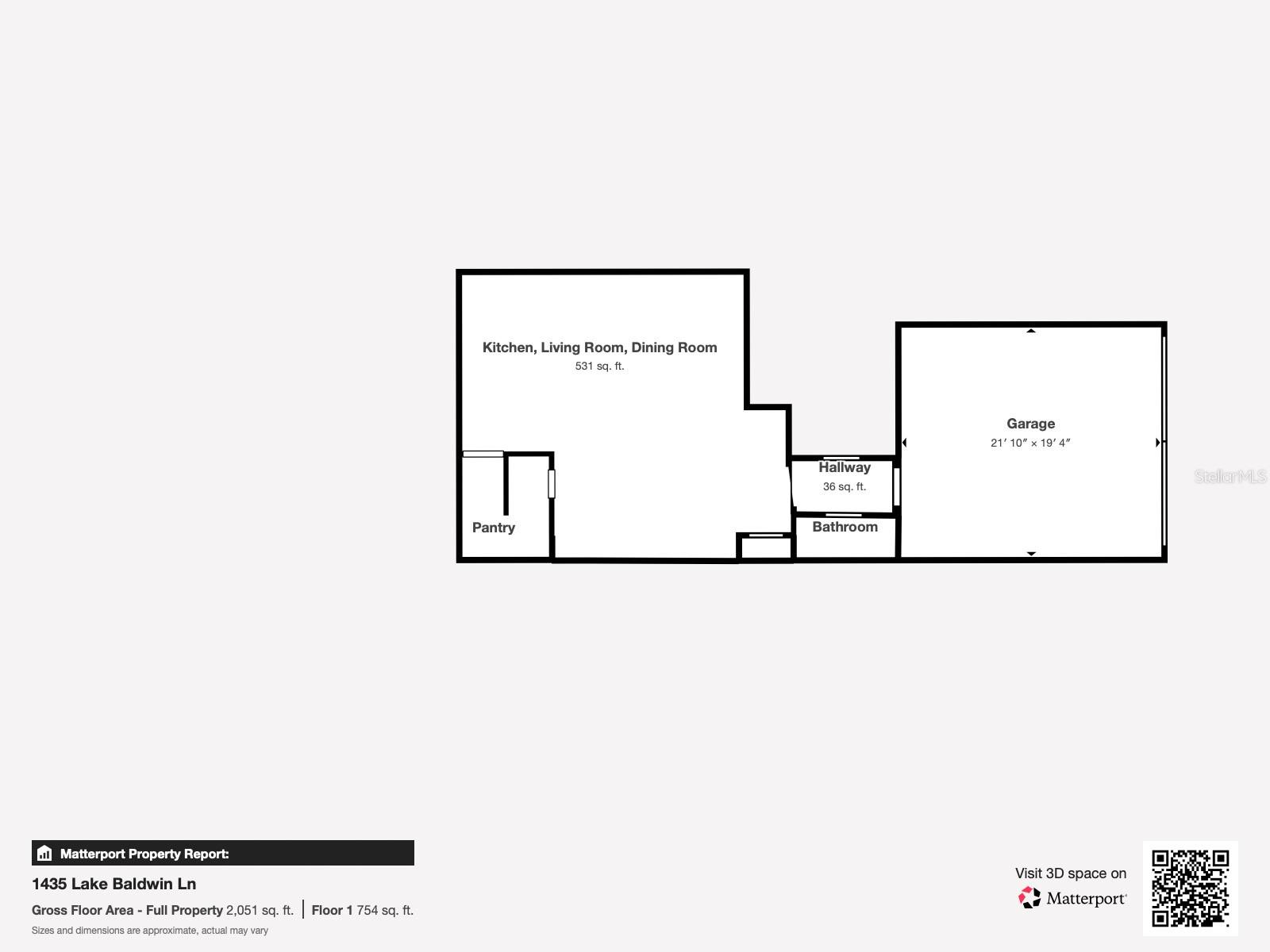
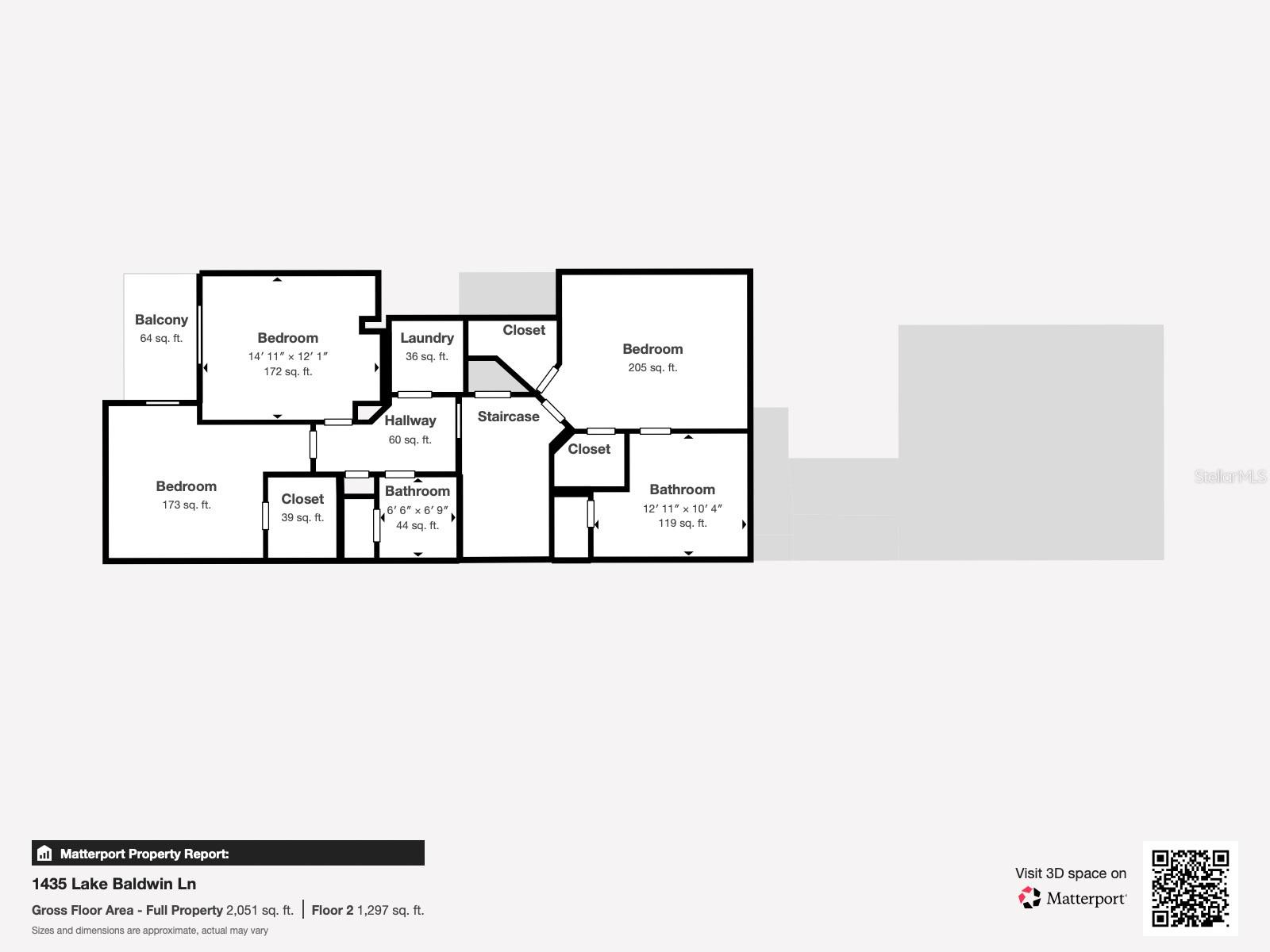
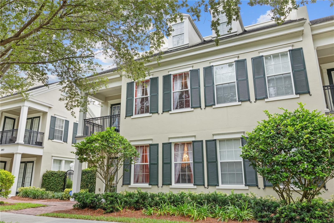
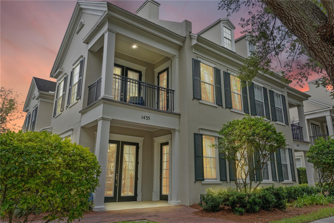
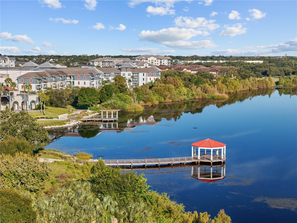
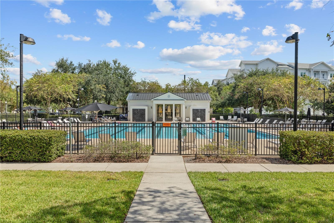
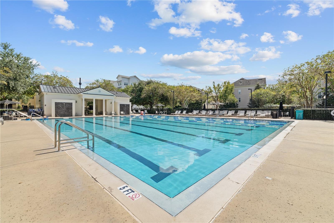
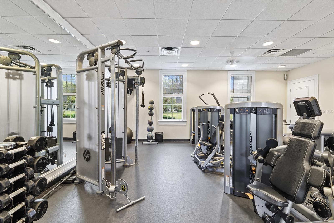
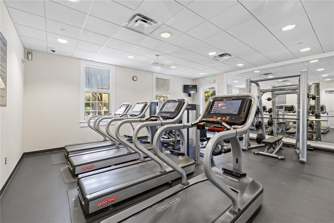
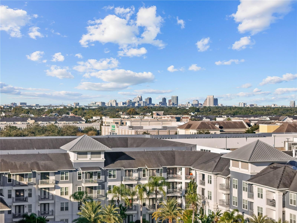
- MLS#: O6354421 ( Residential Income )
- Street Address: 1435 Lake Baldwin Lane
- Viewed: 21
- Price: $1,398,000
- Price sqft: $0
- Waterfront: No
- Year Built: 2007
- Bldg sqft: 0
- Bedrooms: 6
- Total Baths: 5
- Garage / Parking Spaces: 2
- Days On Market: 15
- Additional Information
- Geolocation: 28.5654 / -81.3257
- County: ORANGE
- City: ORLANDO
- Zipcode: 32814
- Subdivision: Baldwin Park
- Elementary School: Baldwin Park Elementary
- Middle School: Glenridge Middle
- High School: Winter Park High
- Provided by: PALMANO GROUP RE BROKERAGE LLC
- Contact: Nadia Moayeri
- 321-214-1211

- DMCA Notice
-
DescriptionDiscover an exceptional live work invest opportunity with this beautifully renovated five bedroom, four and a half bath multi unit in the heart of Baldwin Park. Perfectly situated steps from Publix, top rated restaurants, boutiques, and Lake Baldwins scenic trails, this property offers modern luxury, income potential, and unmatched versatility. Designed for flexibility, the residence features three distinct units, each with its own entrance: Main Home (3BD/2.5BA): Bright and open with engineered hardwood floors, designer updates, and new Miele appliances. The spacious layout blends elegance and comfort with upgraded cabinetry, fixtures, and lighting. Studio Apartment: Private and fully equipped with kitchen, bath, and laundry, ideal for guests or rental income. Separate utilities and updated finishes. Commercial/Office Suite: A street facing two room space with full bath, offering excellent visibility for a small business, professional office, or additional rental income. A comprehensive $247K renovation added four new HVAC units, ductwork, water filtration systems, new flooring, cabinetry, lighting, and appliances. With three private entrances, two garages, and parking for up to five vehicles, this property delivers strong income and lifestyle value. Exclusive Buyer Perks: Designer furnishings, lighting, and draperies included, plus $10,000 toward buyers closing costs or customization. Enjoy the sought after Baldwin Park lifestyle with resort style pools, fitness centers, dog parks, playgrounds, and a scenic 2.5 mile trail all within walking distance. Whether for investment, residence, or live work flexibility, this exceptional property is a standout in one of Orlandos most desirable communities.
Property Location and Similar Properties
All
Similar
Features
Home Owners Association Fee
- 1055.00
Association Name
- Stacey Fryrear
Carport Spaces
- 0.00
Close Date
- 0000-00-00
Cooling
- Central Air
Country
- US
Covered Spaces
- 0.00
Exterior Features
- Balcony
- Courtyard
- French Doors
- Lighting
- Sidewalk
Flooring
- Carpet
- Tile
- Wood
Garage Spaces
- 2.00
Heating
- Central
High School
- Winter Park High
Insurance Expense
- 0.00
Interior Features
- Ceiling Fans(s)
- Living Room/Dining Room Combo
- PrimaryBedroom Upstairs
- Solid Surface Counters
- Solid Wood Cabinets
- Stone Counters
- Thermostat
- Window Treatments
Legal Description
- BALDWIN PARK UNIT 8A 61/77 LOT 1458
Levels
- Two
Living Area
- 3216.00
Middle School
- Glenridge Middle
Area Major
- 32814 - Orlando
Net Operating Income
- 0.00
Occupant Type
- Vacant
Open Parking Spaces
- 0.00
Other Expense
- 0.00
Parcel Number
- 21-22-30-0531-01-458
Pets Allowed
- Yes
Possession
- Close Of Escrow
Property Type
- Residential Income
Roof
- Shingle
School Elementary
- Baldwin Park Elementary
Sewer
- Public Sewer
Tax Year
- 2024
Township
- 22
Utilities
- Electricity Connected
- Water Connected
Views
- 21
Virtual Tour Url
- https://www.propertypanorama.com/instaview/stellar/O6354421
Water Source
- Public
Year Built
- 2007
Zoning Code
- PD
Disclaimer: All information provided is deemed to be reliable but not guaranteed.
Listing Data ©2025 Greater Fort Lauderdale REALTORS®
Listings provided courtesy of The Hernando County Association of Realtors MLS.
Listing Data ©2025 REALTOR® Association of Citrus County
Listing Data ©2025 Royal Palm Coast Realtor® Association
The information provided by this website is for the personal, non-commercial use of consumers and may not be used for any purpose other than to identify prospective properties consumers may be interested in purchasing.Display of MLS data is usually deemed reliable but is NOT guaranteed accurate.
Datafeed Last updated on November 6, 2025 @ 12:00 am
©2006-2025 brokerIDXsites.com - https://brokerIDXsites.com
Sign Up Now for Free!X
Call Direct: Brokerage Office: Mobile: 352.585.0041
Registration Benefits:
- New Listings & Price Reduction Updates sent directly to your email
- Create Your Own Property Search saved for your return visit.
- "Like" Listings and Create a Favorites List
* NOTICE: By creating your free profile, you authorize us to send you periodic emails about new listings that match your saved searches and related real estate information.If you provide your telephone number, you are giving us permission to call you in response to this request, even if this phone number is in the State and/or National Do Not Call Registry.
Already have an account? Login to your account.

