
- Lori Ann Bugliaro P.A., REALTOR ®
- Tropic Shores Realty
- Helping My Clients Make the Right Move!
- Mobile: 352.585.0041
- Fax: 888.519.7102
- 352.585.0041
- loribugliaro.realtor@gmail.com
Contact Lori Ann Bugliaro P.A.
Schedule A Showing
Request more information
- Home
- Property Search
- Search results
- 2628 Heritage Green Avenue, DAVENPORT, FL 33837
Property Photos
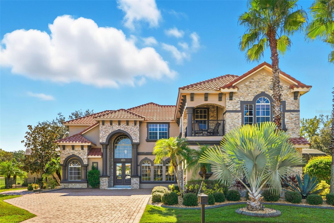

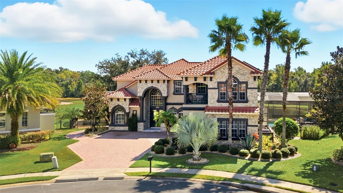
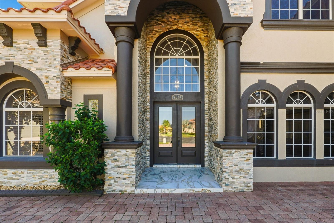
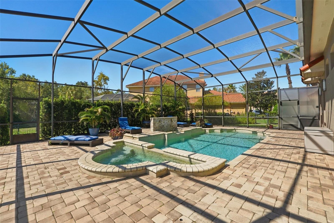
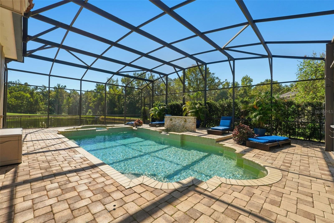
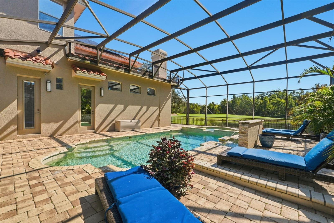
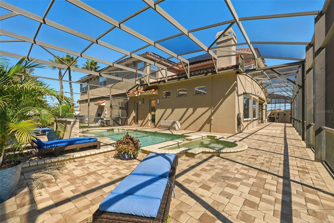
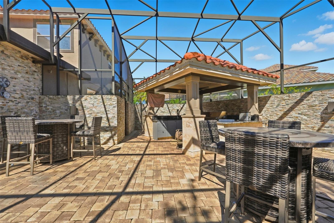
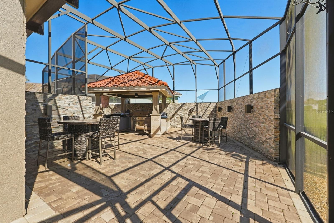
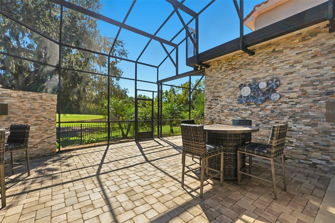
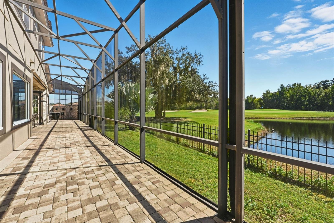
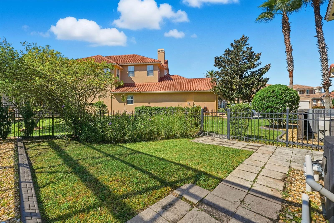
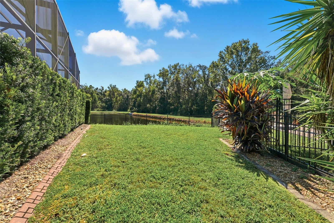
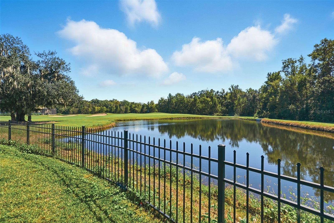
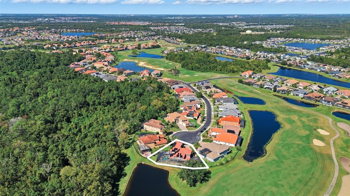
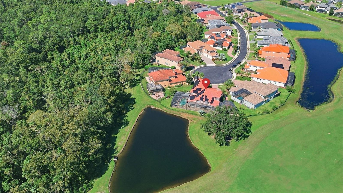
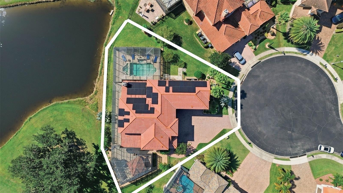
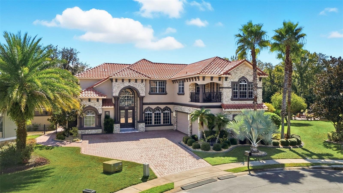
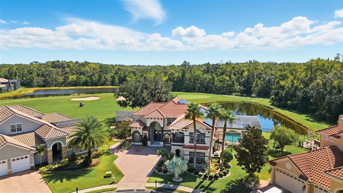
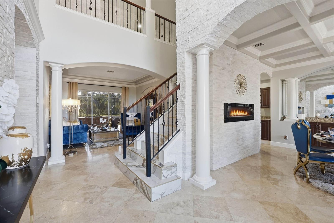
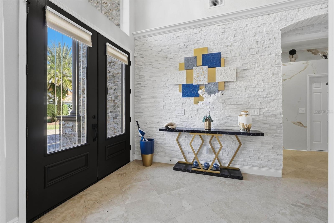
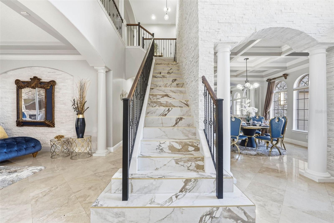
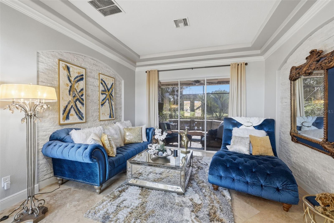
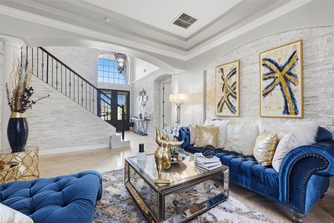
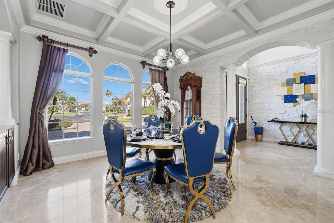
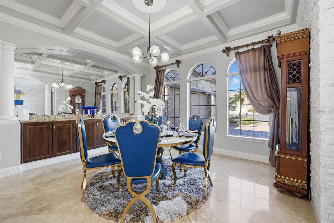
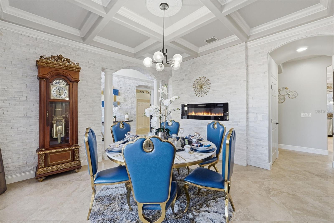
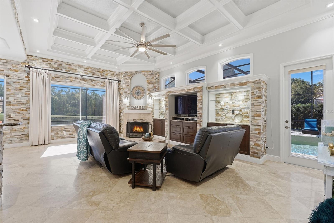
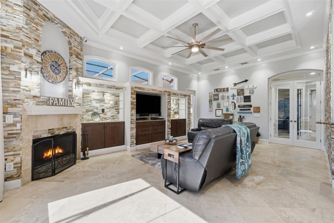
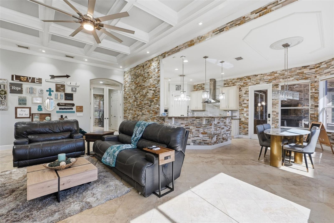
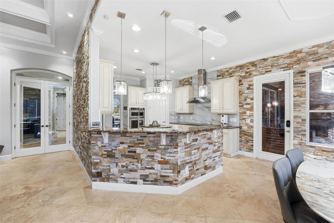
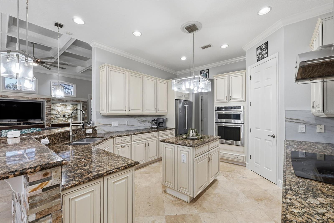
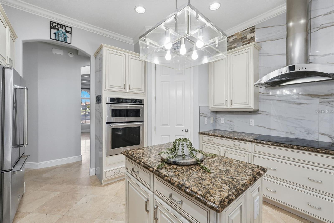
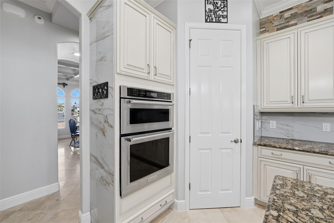
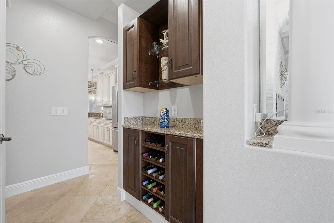
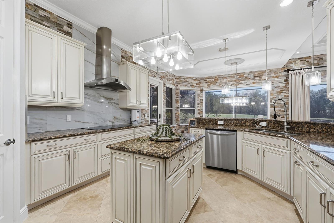
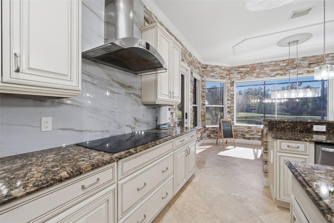
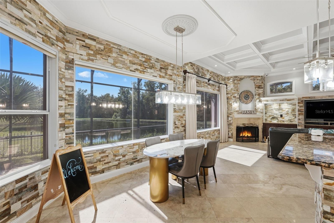
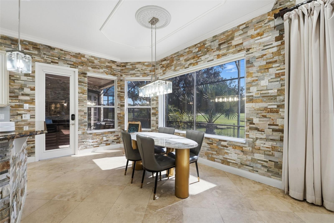
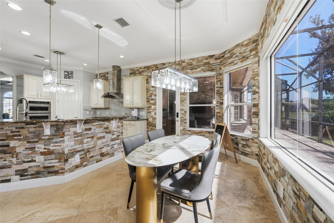
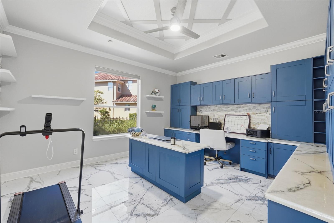
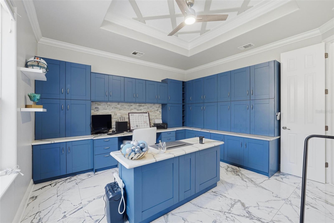
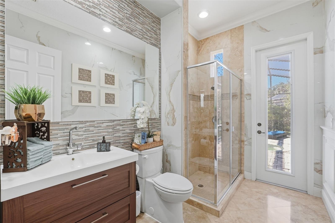
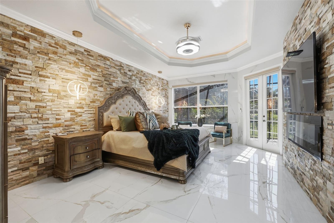
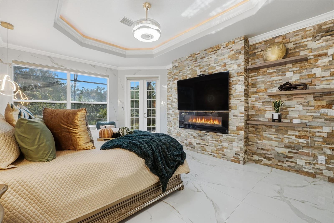
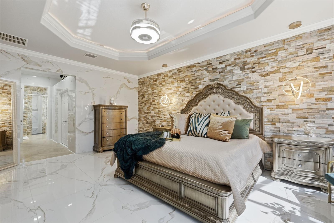
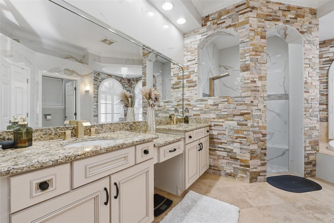
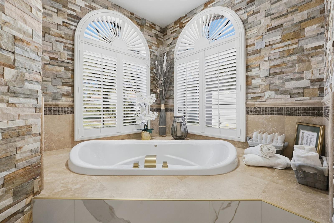
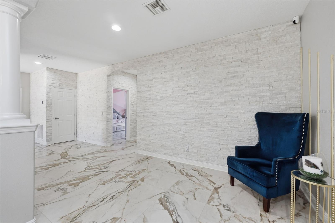
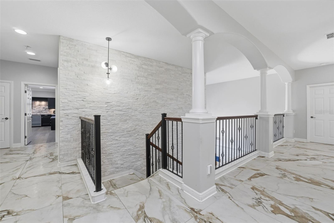
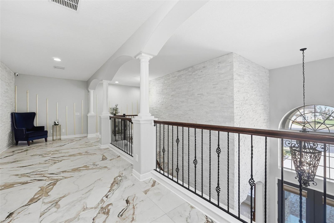
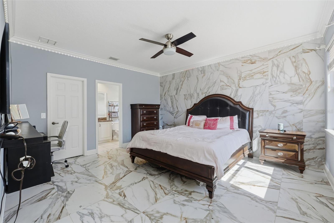
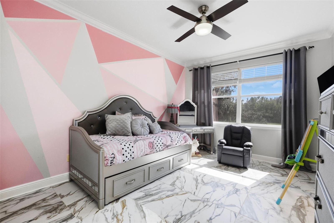
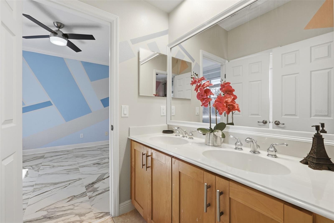
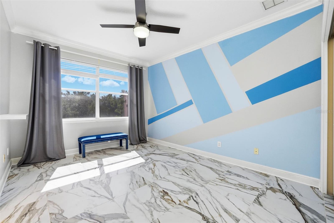
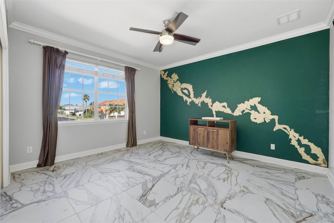
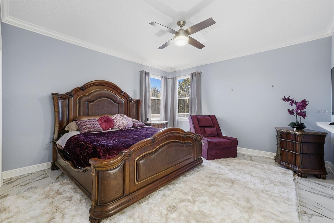
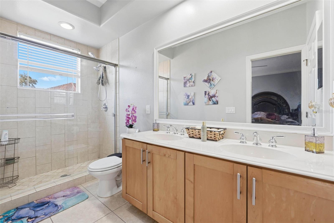
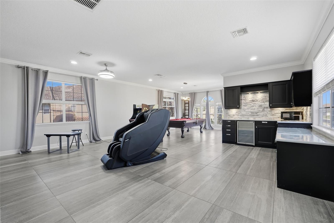
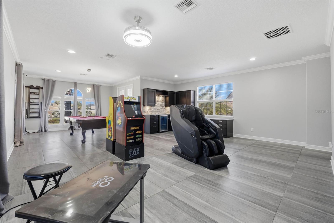
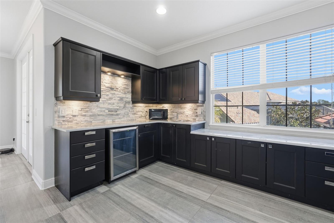
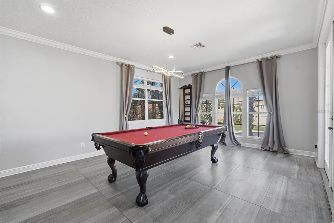
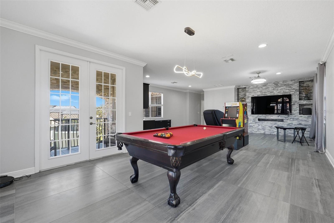
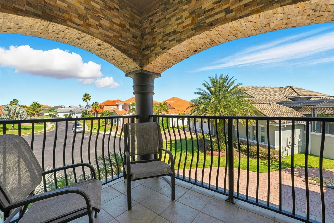
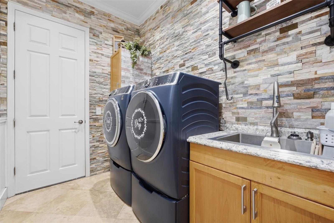
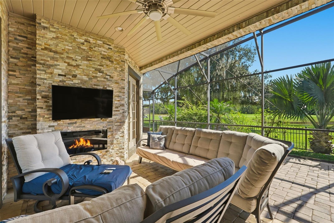
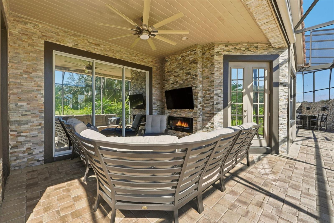
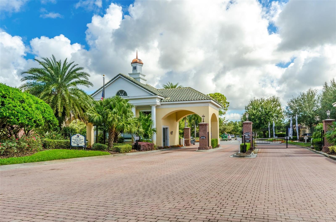
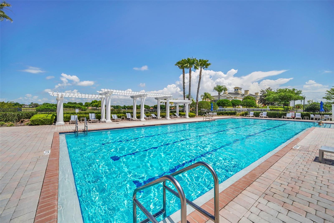
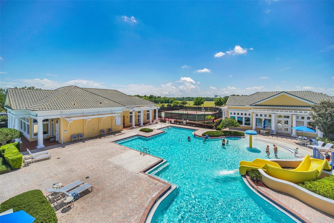
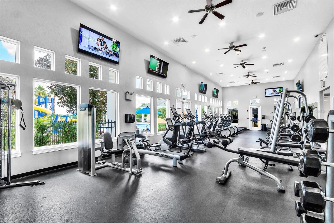
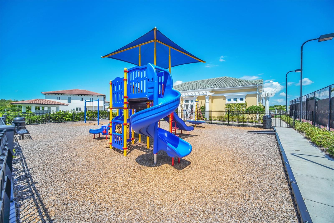
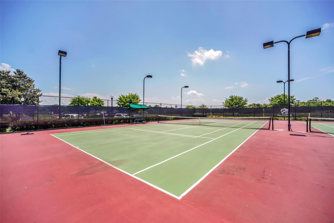
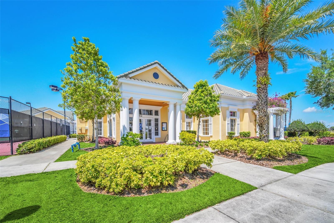
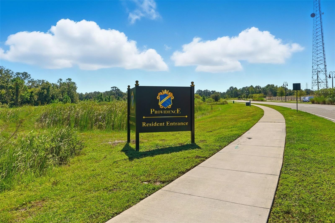
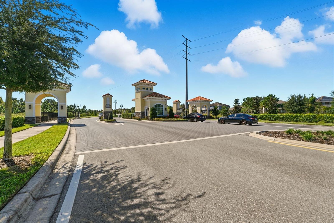
- MLS#: O6355026 ( Residential )
- Street Address: 2628 Heritage Green Avenue
- Viewed: 23
- Price: $1,200,000
- Price sqft: $199
- Waterfront: No
- Year Built: 2007
- Bldg sqft: 6043
- Bedrooms: 6
- Total Baths: 5
- Full Baths: 5
- Garage / Parking Spaces: 3
- Days On Market: 13
- Additional Information
- Geolocation: 28.2181 / -81.5437
- County: POLK
- City: DAVENPORT
- Zipcode: 33837
- Subdivision: Greens At Providence
- Elementary School: Davenport School of the Arts
- Middle School: Davenport School of the Arts
- High School: Davenport High School
- Provided by: BLUE CHIP INTERNATIONAL REALTY LLC
- Contact: Cornelia Silvera
- 407-988-6543

- DMCA Notice
-
DescriptionWelcome to this SPECTACULAR RENOVATED LUXURY RESIDENCE located in the exclusive gated community of PROVIDENCE in Davenport, Florida!!! Nestled on a private cul de sac lot with stunning lake and golf views, this 6 bedroom, 5 bathroom home with a game room, private office, and resort style outdoor area offers the perfect blend of sophistication and comfort. As you enter through the elegant double front doors, youll be greeted by cathedral ceilings, modern stone wall accents, and a beautiful porcelain staircase that sets the tone for the entire home. The formal dining room features an inviting electric fireplace, ideal for memorable family dinners. The formal living area opens to the backyard through sliding glass doors, perfect for enjoying peaceful afternoons or breathtaking sunrises. The kitchen and family room combination is the heart of the home featuring panoramic windows, a warm wood burning fireplace, and luxury finishes throughout. The private office includes custom built in shelves and cabinetry, providing a quiet space to work from home. The luxurious primary suite, conveniently located on the first floor, offers privacy and comfort with spa inspired details. Upstairs, youll find five spacious bedrooms, each with great views of the golf course and community, along with a game room perfect for movie nights or family fun. Step outside to your private screened oasis, complete with an extended lanai, outdoor kitchen featuring Paradise Grill appliances, and a sparkling pool ideal for entertaining or simply relaxing in your own retreat. The homes heating and cooling systems are connected to FULLY PAID SOLAR PANELS, providing energy efficiency and lower utility costs year round. Providence is one of the most sought after luxury communities in Central Florida, offering 24 hour guarded entry, an on site restaurant, championship golf course, and resort style amenities with LOW HOA fees and NO CDD. Experience the lifestyle you deserve this home truly has it all!
Property Location and Similar Properties
All
Similar
Features
Appliances
- Bar Fridge
- Built-In Oven
- Convection Oven
- Cooktop
- Dishwasher
- Disposal
- Dryer
- Electric Water Heater
- Microwave
- Refrigerator
- Solar Hot Water
Association Amenities
- Clubhouse
- Fitness Center
- Gated
- Golf Course
- Pickleball Court(s)
- Playground
- Pool
Home Owners Association Fee
- 430.00
Home Owners Association Fee Includes
- Guard - 24 Hour
- Pool
Association Name
- Stephen Lim
Association Phone
- 407-705-2190
Carport Spaces
- 0.00
Close Date
- 0000-00-00
Cooling
- Central Air
- Zoned
Country
- US
Covered Spaces
- 0.00
Exterior Features
- Balcony
- French Doors
- Lighting
- Outdoor Kitchen
- Private Mailbox
- Sidewalk
Flooring
- Tile
- Travertine
Furnished
- Unfurnished
Garage Spaces
- 3.00
Heating
- Central
- Electric
- Solar
High School
- Davenport High School
Insurance Expense
- 0.00
Interior Features
- Built-in Features
- Cathedral Ceiling(s)
- Ceiling Fans(s)
- Crown Molding
- Kitchen/Family Room Combo
- Primary Bedroom Main Floor
- Stone Counters
- Thermostat
- Tray Ceiling(s)
- Walk-In Closet(s)
- Window Treatments
Legal Description
- GREENS AT PROVIDENCE PB 142 PG 37-44 BLOCK B LOT 138
Levels
- Two
Living Area
- 5019.00
Lot Features
- Cul-De-Sac
- On Golf Course
- Oversized Lot
- Private
- Sidewalk
- Street Dead-End
Middle School
- Davenport School of the Arts
Area Major
- 33837 - Davenport
Net Operating Income
- 0.00
Occupant Type
- Owner
Open Parking Spaces
- 0.00
Other Expense
- 0.00
Other Structures
- Gazebo
- Outdoor Kitchen
Parcel Number
- 28-26-18-932901-021380
Pets Allowed
- Yes
Pool Features
- In Ground
Property Type
- Residential
Roof
- Tile
School Elementary
- Davenport School of the Arts
Sewer
- Public Sewer
Style
- Contemporary
- Mediterranean
Tax Year
- 2024
Township
- 26
Utilities
- Cable Available
- Cable Connected
- Electricity Available
- Electricity Connected
- Fiber Optics
- Public
- Water Available
- Water Connected
View
- Garden
- Golf Course
- Water
Views
- 23
Virtual Tour Url
- https://www.propertypanorama.com/instaview/stellar/O6355026
Water Source
- Public
Year Built
- 2007
Disclaimer: All information provided is deemed to be reliable but not guaranteed.
Listing Data ©2025 Greater Fort Lauderdale REALTORS®
Listings provided courtesy of The Hernando County Association of Realtors MLS.
Listing Data ©2025 REALTOR® Association of Citrus County
Listing Data ©2025 Royal Palm Coast Realtor® Association
The information provided by this website is for the personal, non-commercial use of consumers and may not be used for any purpose other than to identify prospective properties consumers may be interested in purchasing.Display of MLS data is usually deemed reliable but is NOT guaranteed accurate.
Datafeed Last updated on November 6, 2025 @ 12:00 am
©2006-2025 brokerIDXsites.com - https://brokerIDXsites.com
Sign Up Now for Free!X
Call Direct: Brokerage Office: Mobile: 352.585.0041
Registration Benefits:
- New Listings & Price Reduction Updates sent directly to your email
- Create Your Own Property Search saved for your return visit.
- "Like" Listings and Create a Favorites List
* NOTICE: By creating your free profile, you authorize us to send you periodic emails about new listings that match your saved searches and related real estate information.If you provide your telephone number, you are giving us permission to call you in response to this request, even if this phone number is in the State and/or National Do Not Call Registry.
Already have an account? Login to your account.

