
- Lori Ann Bugliaro P.A., REALTOR ®
- Tropic Shores Realty
- Helping My Clients Make the Right Move!
- Mobile: 352.585.0041
- Fax: 888.519.7102
- 352.585.0041
- loribugliaro.realtor@gmail.com
Contact Lori Ann Bugliaro P.A.
Schedule A Showing
Request more information
- Home
- Property Search
- Search results
- 600 Northern Way 1403, WINTER SPRINGS, FL 32708
Property Photos
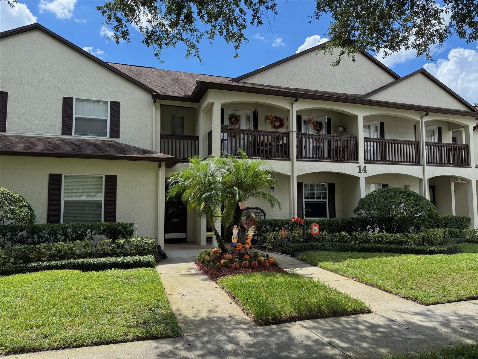

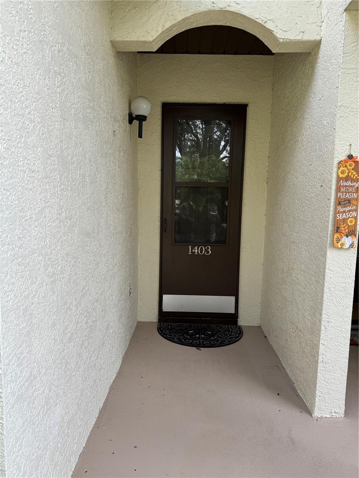
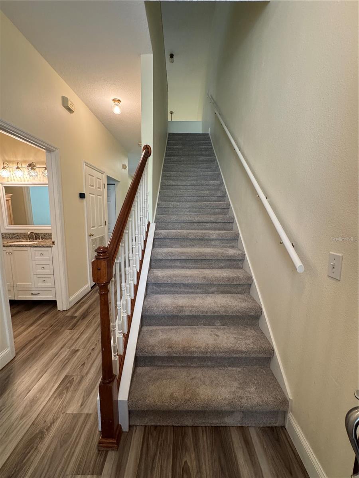
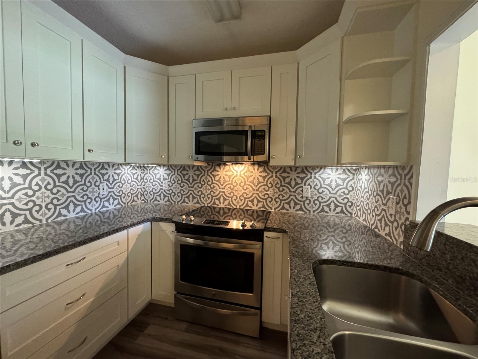
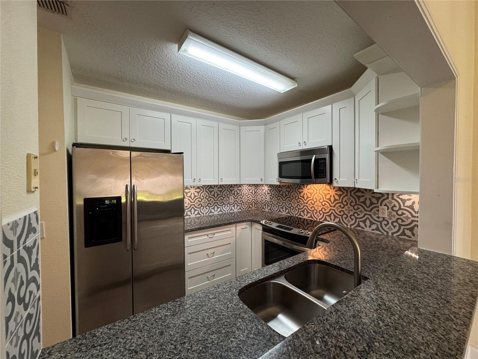
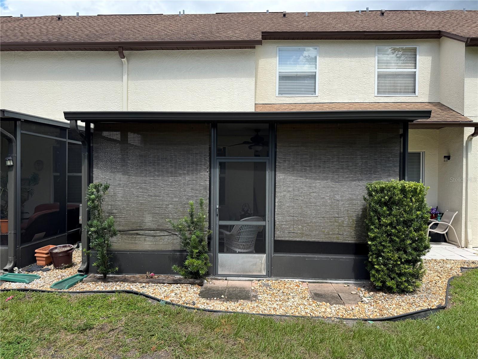
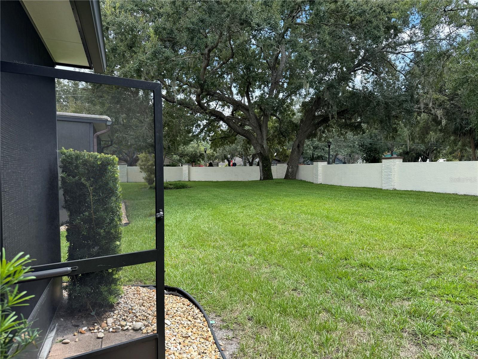
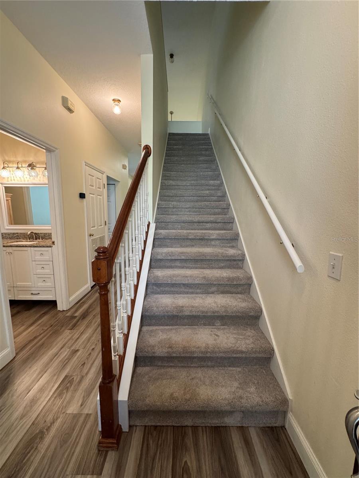
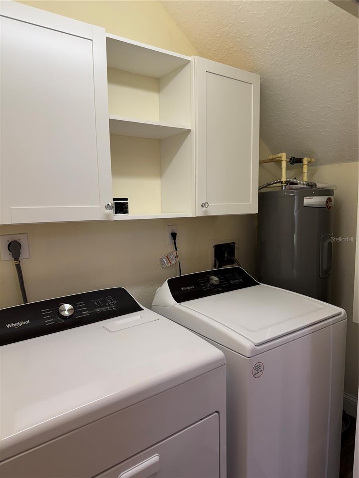
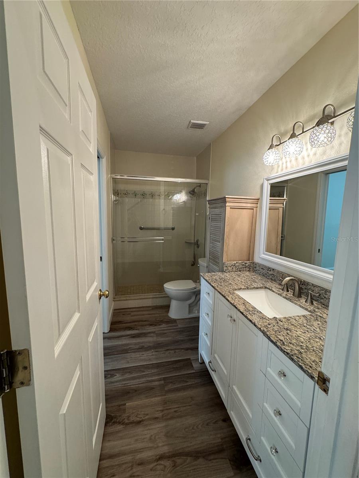
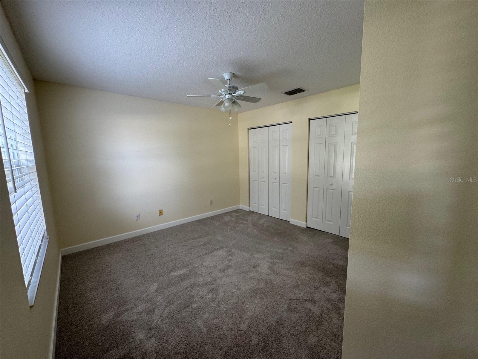
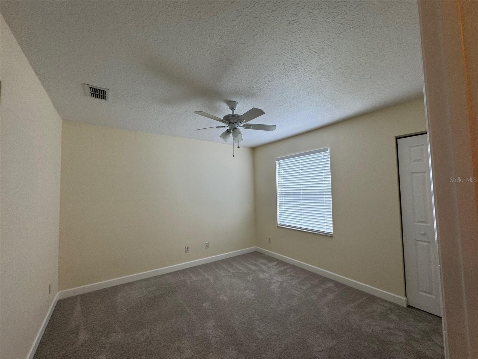
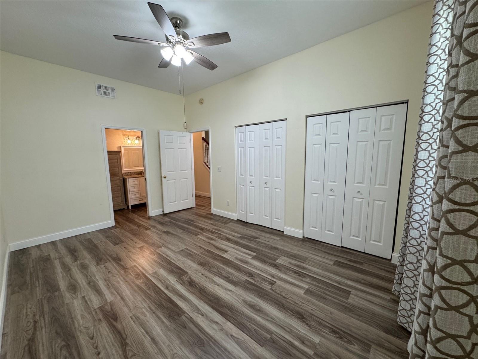
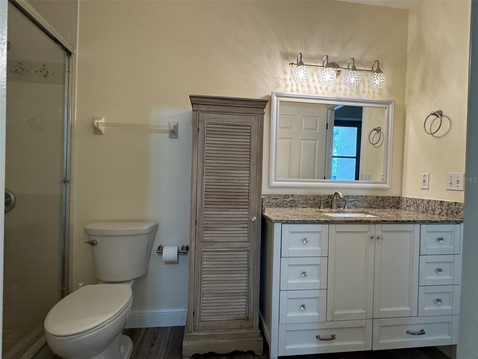
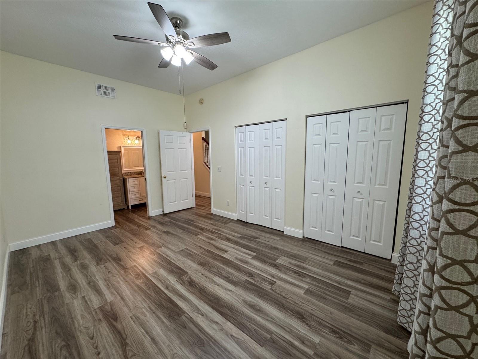
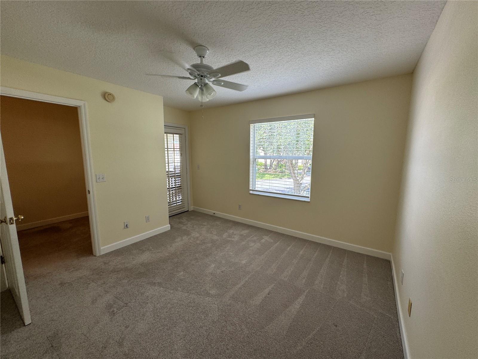
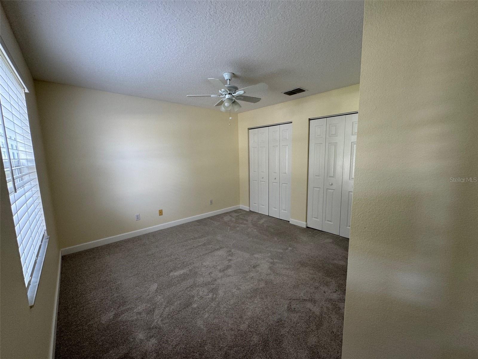
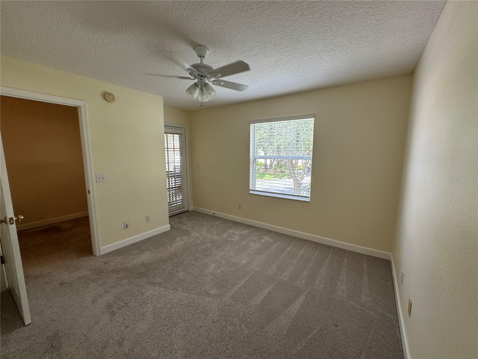
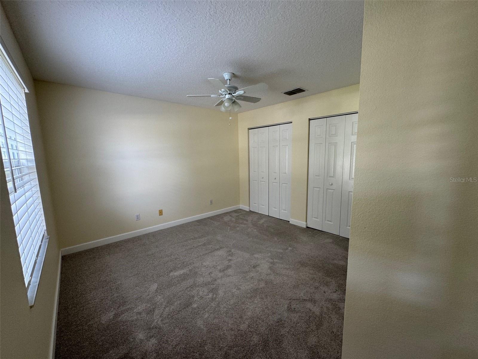
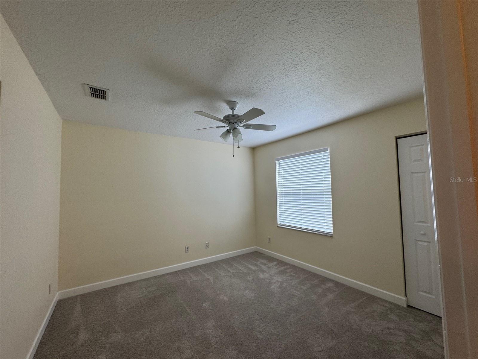
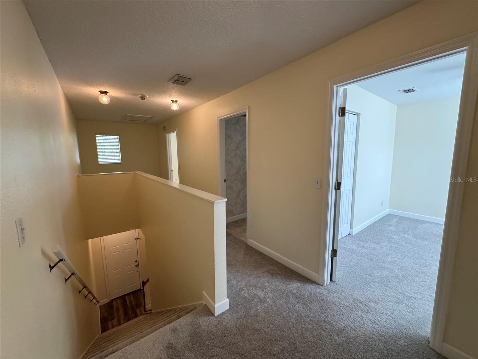
- MLS#: O6355068 ( Residential Lease )
- Street Address: 600 Northern Way 1403
- Viewed: 28
- Price: $2,300
- Price sqft: $2
- Waterfront: No
- Year Built: 1997
- Bldg sqft: 1441
- Bedrooms: 3
- Total Baths: 2
- Full Baths: 2
- Days On Market: 13
- Additional Information
- Geolocation: 28.6826 / -81.2585
- County: SEMINOLE
- City: WINTER SPRINGS
- Zipcode: 32708
- Subdivision: Tuscany Place Ph 1
- Building: Tuscany Place Ph 1
- Elementary School: Keeth Elementary
- Middle School: Indian Trails Middle
- High School: Winter Springs High

- DMCA Notice
-
DescriptionA beautiful, well appointed condo in tuscany place condominiums ~ upon entering this beautiful unit you will find high ceilings and upscale wood laminate flooring throughout the first floor ~ the owner's suite is on the first floor with large closets with built in shelving. The kitchen has wood cabinetry with high end features, back splash, granite counters, stainless appliances, under cabinet lighting and a closet pantry ~ the laundry closet includes built in cabinets for storage ~ as you enter the living and dining room you will notice the tall windows, doors and volume ceilings flowing out onto the spacious screen porch with tile floors and looking out onto the large open green space, no reat neighbors ~ upstairs includes two additional bedrooms, a loft and a balcony off of the front bedroom with plush carpeting upstairs and a spacious bathroom ~ no rear neighbors, only a beautiful yard to enjoy as your own. This 3/2 unit is one of the nicest units in the tuscany place development. Located within the tuscawilla country club community ~ top rated seminole county public schools and many private education choices to choose from nearby ~ the fabulous city of winter springs' trotwood park is available to winter springs residence and is nearby to tuscany place. Trotwood park offers pavilions, soccer fields, baseball fields, batting cages, basketball courts, tennis courts, playgrounds, child's water park, exercise equipment course. Tuscawilla country club is a member's only club with golf, tennis, pickle ball, gym, olympic size pool, with the no. Children's country club swim team around. Additionally, the club includes golf and tennis, the grill and the main club house for dining and special events ~
Property Location and Similar Properties
All
Similar
Features
Appliances
- Built-In Oven
- Cooktop
- Dishwasher
- Disposal
- Dryer
- Electric Water Heater
- Microwave
- Range
- Range Hood
- Refrigerator
- Washer
Home Owners Association Fee
- 0.00
Association Name
- Kristina Andersen
Association Phone
- 407-404-1873
Carport Spaces
- 0.00
Close Date
- 0000-00-00
Cooling
- Central Air
Country
- US
Covered Spaces
- 0.00
Exterior Features
- Lighting
- Sidewalk
- Tennis Court(s)
Flooring
- Carpet
- Ceramic Tile
- Luxury Vinyl
Furnished
- Unfurnished
Garage Spaces
- 0.00
Heating
- Central
- Electric
High School
- Winter Springs High
Insurance Expense
- 0.00
Interior Features
- Cathedral Ceiling(s)
- Ceiling Fans(s)
- Dry Bar
- Kitchen/Family Room Combo
- Living Room/Dining Room Combo
- Open Floorplan
- Primary Bedroom Main Floor
- Solid Surface Counters
- Solid Wood Cabinets
- Split Bedroom
- Stone Counters
- Window Treatments
Levels
- Two
Living Area
- 1377.00
Middle School
- Indian Trails Middle
Area Major
- 32708 - Casselberrry/Winter Springs / Tuscawilla
Net Operating Income
- 0.00
Occupant Type
- Vacant
Open Parking Spaces
- 0.00
Other Expense
- 0.00
Owner Pays
- Grounds Care
- Pest Control
- Sewer
- Taxes
Parcel Number
- 07-21-31-506-1400-014B
Pets Allowed
- No
Property Condition
- Completed
Property Type
- Residential Lease
School Elementary
- Keeth Elementary
Sewer
- Public Sewer
Tenant Pays
- Carpet Cleaning Fee
- Cleaning Fee
- Re-Key Fee
Unit Number
- 1403
Utilities
- Cable Available
- Electricity Available
- Phone Available
- Public
- Sewer Connected
- Sprinkler Meter
- Water Connected
View
- City
- Garden
Views
- 28
Virtual Tour Url
- https://www.propertypanorama.com/instaview/stellar/O6355068
Water Source
- Public
Year Built
- 1997
Disclaimer: All information provided is deemed to be reliable but not guaranteed.
Listing Data ©2025 Greater Fort Lauderdale REALTORS®
Listings provided courtesy of The Hernando County Association of Realtors MLS.
Listing Data ©2025 REALTOR® Association of Citrus County
Listing Data ©2025 Royal Palm Coast Realtor® Association
The information provided by this website is for the personal, non-commercial use of consumers and may not be used for any purpose other than to identify prospective properties consumers may be interested in purchasing.Display of MLS data is usually deemed reliable but is NOT guaranteed accurate.
Datafeed Last updated on November 6, 2025 @ 12:00 am
©2006-2025 brokerIDXsites.com - https://brokerIDXsites.com
Sign Up Now for Free!X
Call Direct: Brokerage Office: Mobile: 352.585.0041
Registration Benefits:
- New Listings & Price Reduction Updates sent directly to your email
- Create Your Own Property Search saved for your return visit.
- "Like" Listings and Create a Favorites List
* NOTICE: By creating your free profile, you authorize us to send you periodic emails about new listings that match your saved searches and related real estate information.If you provide your telephone number, you are giving us permission to call you in response to this request, even if this phone number is in the State and/or National Do Not Call Registry.
Already have an account? Login to your account.

