
- Lori Ann Bugliaro P.A., PA,REALTOR ®
- Tropic Shores Realty
- Helping My Clients Make the Right Move!
- Mobile: 352.585.0041
- Fax: 888.519.7102
- Mobile: 352.585.0041
- loribugliaro.realtor@gmail.com
Contact Lori Ann Bugliaro P.A.
Schedule A Showing
Request more information
- Home
- Property Search
- Search results
- 1752 Lee Janzen Drive, KISSIMMEE, FL 34744
Active
Property Photos
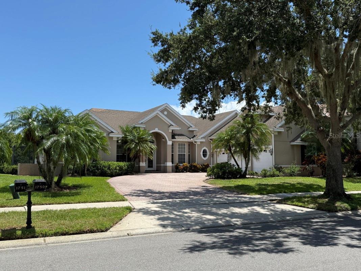

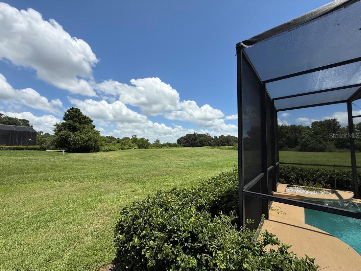
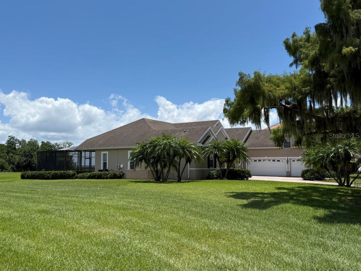
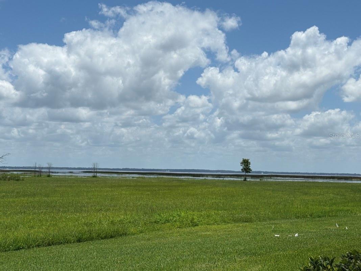
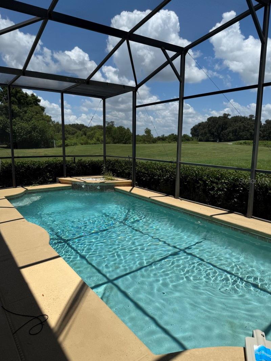
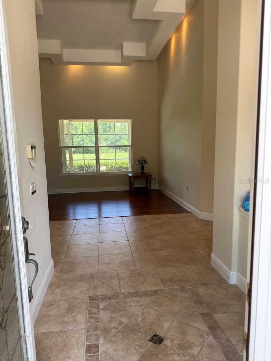
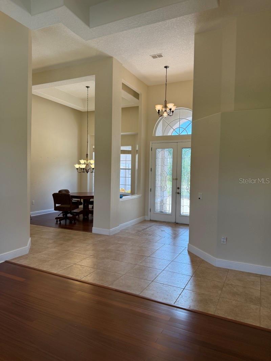
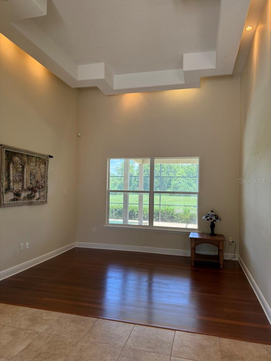
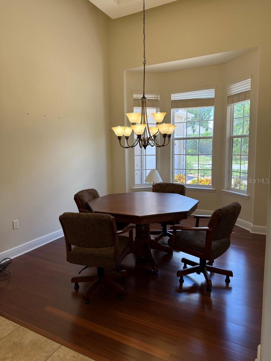
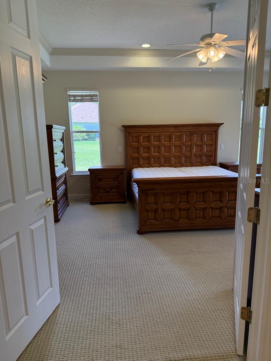
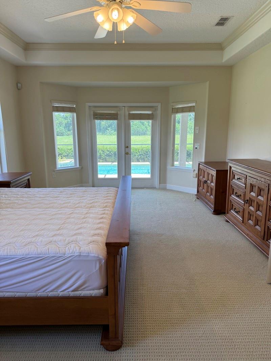
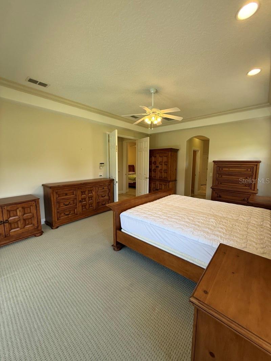
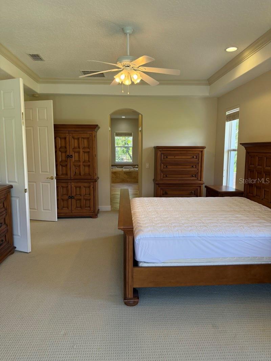
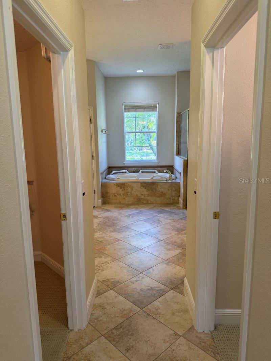
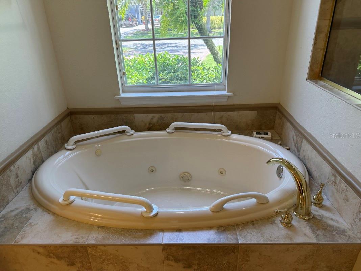
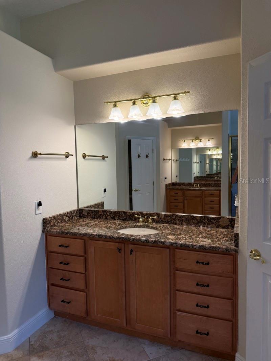
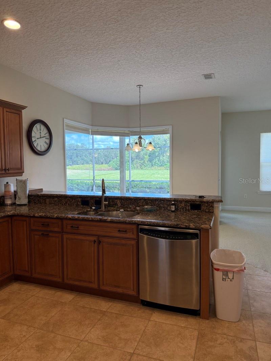
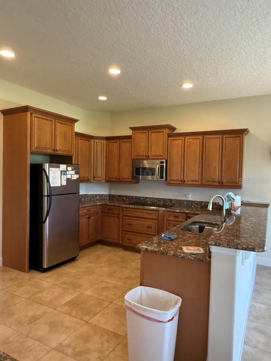
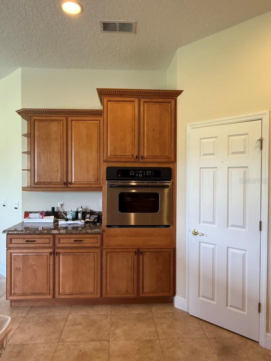
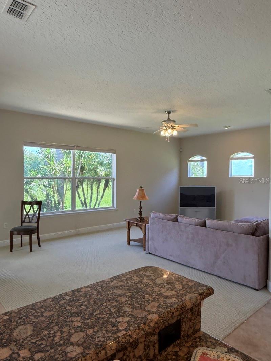
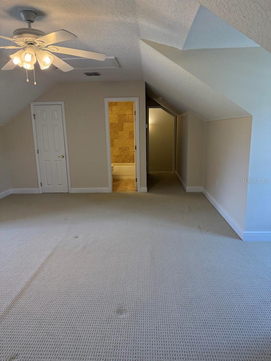
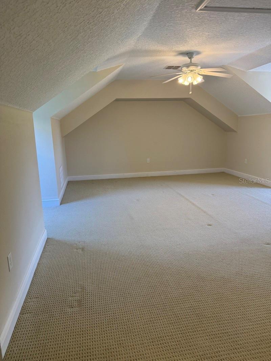
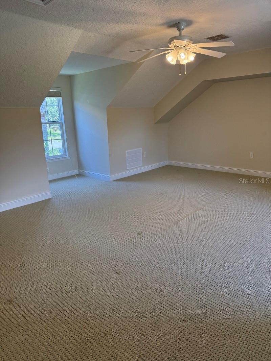
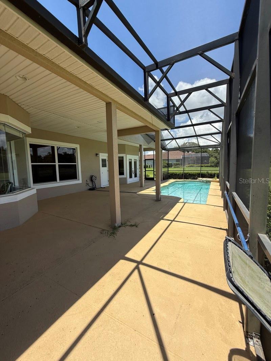
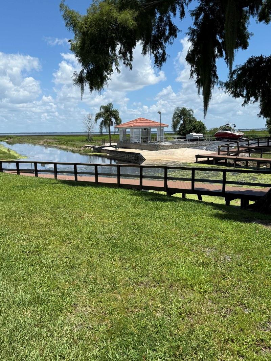
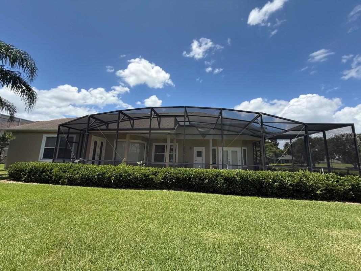
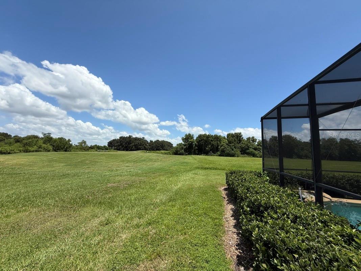
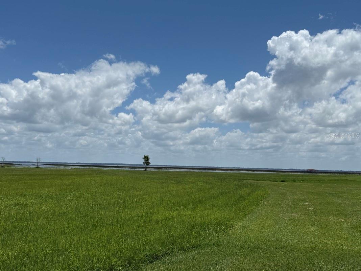
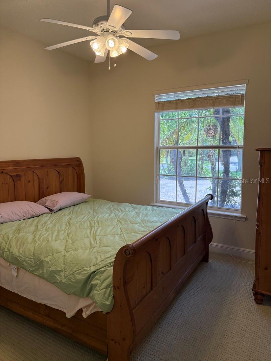
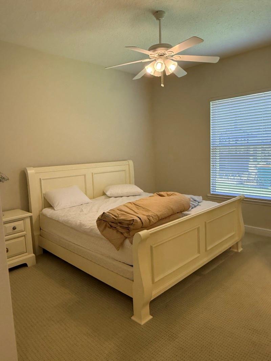
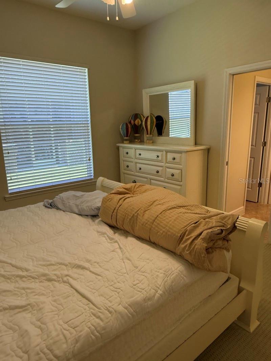
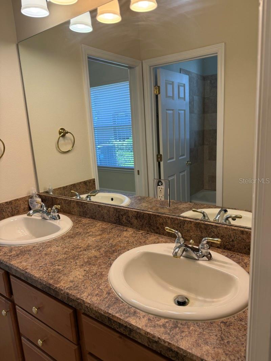
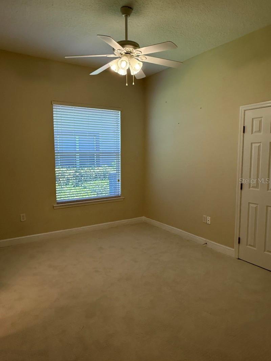
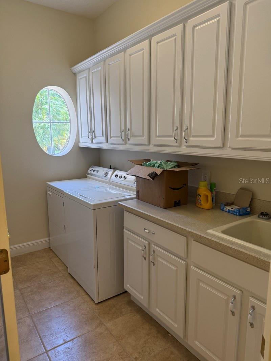
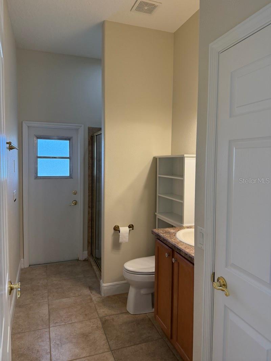
- MLS#: O6355522 ( Residential )
- Street Address: 1752 Lee Janzen Drive
- Viewed: 209
- Price: $780,000
- Price sqft: $172
- Waterfront: No
- Year Built: 2005
- Bldg sqft: 4538
- Bedrooms: 5
- Total Baths: 4
- Full Baths: 4
- Garage / Parking Spaces: 3
- Days On Market: 123
- Additional Information
- Geolocation: 28.3098 / -81.3219
- County: OSCEOLA
- City: KISSIMMEE
- Zipcode: 34744
- Subdivision: Kissimmee Bay
- Elementary School: Partin Settlement Elem
- Middle School: Neptune (
- High School: Gateway
- Provided by: MARC IT SOLD
- Contact: Marc Grossman
- 407-463-1034

- DMCA Notice
-
DescriptionRarely used 5 bed/4 bath pool home in gated community with golf course frontage and east lake toho access. This has been a vacation home for the past 20 years. This open split plan home offers formal living and dining rooms as well as a kitchen/dinette family room combo. Master bedroom is large with two closets and sitting area with french doors opening to screen enclosed pool and relaxing view as there are no rear neighbors. Granite countertops in kitchen and all bathrooms. Soaring ceilings pretty much throughout the home with tray ceilings in the master bedroom, living & dining rooms. Master bath includes jacuzzi/whirlpool tub along with separate shower stall and two separate vanities. All bedrooms are a nice size with two sharing a jack n jill bath. Kissimmee bay offers a private boat dock, skiing lake on east lake toho, tennis, playground, park & rv storage on site. Both water heaters were replaced in '22. A/c's were replaced in '12 main house area & '14 bonus room.
Property Location and Similar Properties
All
Similar
Features
Appliances
- Built-In Oven
- Cooktop
- Dishwasher
- Disposal
- Dryer
- Electric Water Heater
- Microwave
- Washer
Association Amenities
- Basketball Court
- Gated
- Park
- Playground
- Tennis Court(s)
Home Owners Association Fee
- 190.00
Association Name
- Austin Mitchell
Association Phone
- 407-317-5252
Carport Spaces
- 0.00
Close Date
- 0000-00-00
Cooling
- Central Air
Country
- US
Covered Spaces
- 0.00
Exterior Features
- French Doors
- Rain Gutters
- Sidewalk
Flooring
- Carpet
- Ceramic Tile
Garage Spaces
- 3.00
Heating
- Central
- Electric
- Heat Pump
High School
- Gateway High School (9 12)
Insurance Expense
- 0.00
Interior Features
- High Ceilings
- Kitchen/Family Room Combo
- Open Floorplan
- Primary Bedroom Main Floor
- Solid Surface Counters
- Solid Wood Cabinets
- Split Bedroom
- Thermostat
- Walk-In Closet(s)
Legal Description
- KISSIMMEE BAY PB 6 PG 76 LOT 103
Levels
- Two
Living Area
- 3376.00
Lot Features
- FloodZone
- In County
- Landscaped
- On Golf Course
- Sidewalk
- Paved
Middle School
- Neptune Middle (6-8)
Area Major
- 34744 - Kissimmee
Net Operating Income
- 0.00
Occupant Type
- Owner
Open Parking Spaces
- 0.00
Other Expense
- 0.00
Parcel Number
- 17-25-30-3617-0001-1030
Parking Features
- Garage Door Opener
- Golf Cart Garage
- Workshop in Garage
Pets Allowed
- Yes
Pool Features
- Gunite
- In Ground
- Screen Enclosure
Possession
- Close Of Escrow
Property Condition
- Completed
Property Type
- Residential
Roof
- Shingle
School Elementary
- Partin Settlement Elem
Sewer
- Public Sewer
Style
- Traditional
Tax Year
- 2024
Township
- 25S
Utilities
- Cable Connected
- Electricity Connected
- Fire Hydrant
- Phone Available
- Public
- Sewer Connected
- Water Connected
View
- Golf Course
- Water
Views
- 209
Virtual Tour Url
- https://www.propertypanorama.com/instaview/stellar/O6355522
Water Source
- Public
Year Built
- 2005
Zoning Code
- OPUD
Disclaimer: All information provided is deemed to be reliable but not guaranteed.
Listing Data ©2026 Greater Fort Lauderdale REALTORS®
Listings provided courtesy of The Hernando County Association of Realtors MLS.
Listing Data ©2026 REALTOR® Association of Citrus County
Listing Data ©2026 Royal Palm Coast Realtor® Association
The information provided by this website is for the personal, non-commercial use of consumers and may not be used for any purpose other than to identify prospective properties consumers may be interested in purchasing.Display of MLS data is usually deemed reliable but is NOT guaranteed accurate.
Datafeed Last updated on February 26, 2026 @ 12:00 am
©2006-2026 brokerIDXsites.com - https://brokerIDXsites.com
Sign Up Now for Free!X
Call Direct: Brokerage Office: Mobile: 352.585.0041
Registration Benefits:
- New Listings & Price Reduction Updates sent directly to your email
- Create Your Own Property Search saved for your return visit.
- "Like" Listings and Create a Favorites List
* NOTICE: By creating your free profile, you authorize us to send you periodic emails about new listings that match your saved searches and related real estate information.If you provide your telephone number, you are giving us permission to call you in response to this request, even if this phone number is in the State and/or National Do Not Call Registry.
Already have an account? Login to your account.

