
- Lori Ann Bugliaro P.A., PA,REALTOR ®
- Tropic Shores Realty
- Helping My Clients Make the Right Move!
- Mobile: 352.585.0041
- Fax: 888.519.7102
- Mobile: 352.585.0041
- loribugliaro.realtor@gmail.com
Contact Lori Ann Bugliaro P.A.
Schedule A Showing
Request more information
- Home
- Property Search
- Search results
- 12337 Greco Drive, ORLANDO, FL 32824
Active
Property Photos
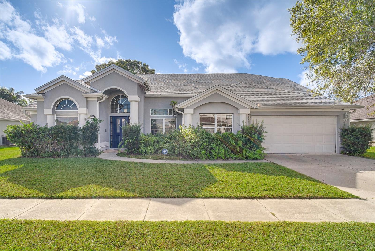

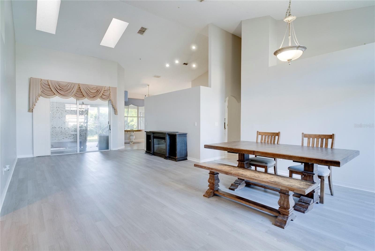
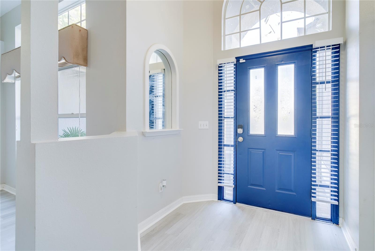
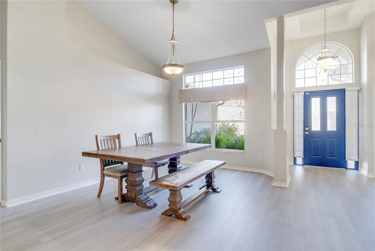
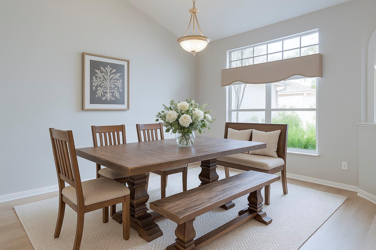
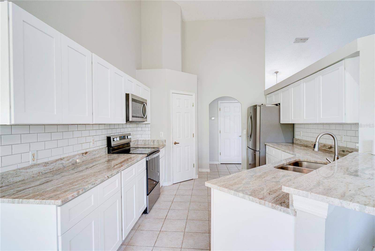
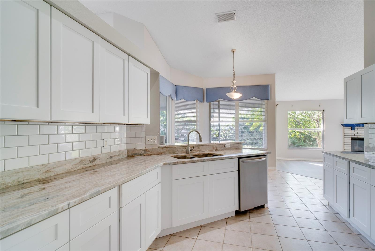
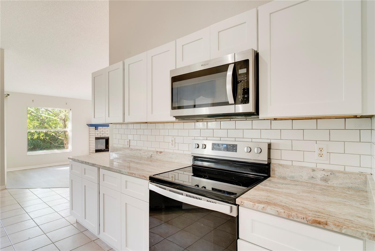
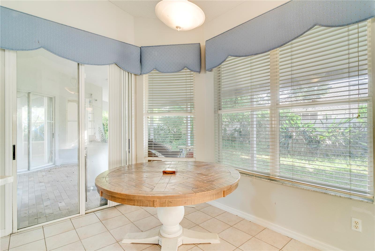
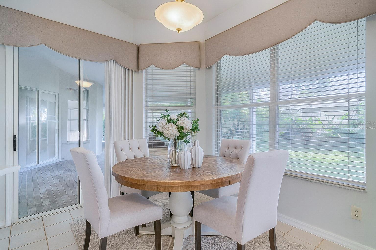
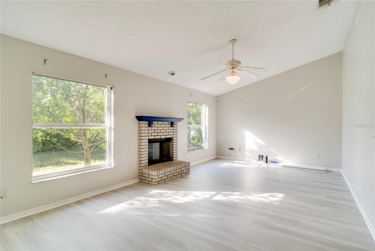
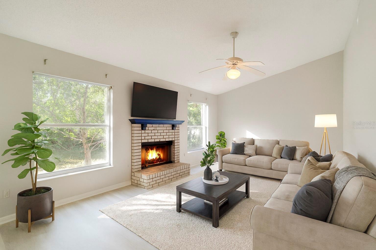
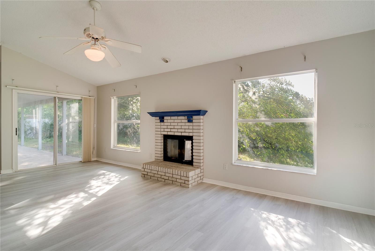
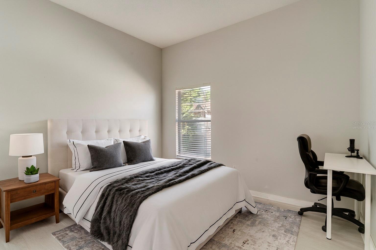
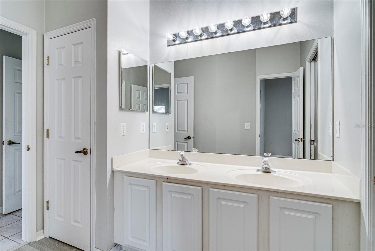
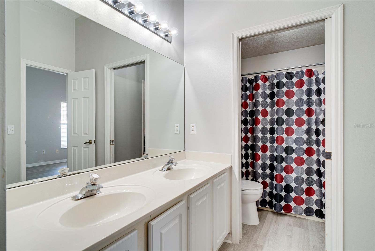
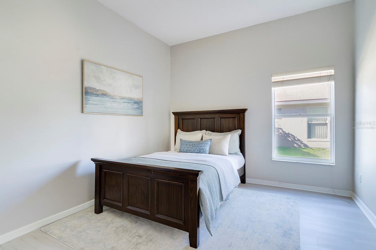
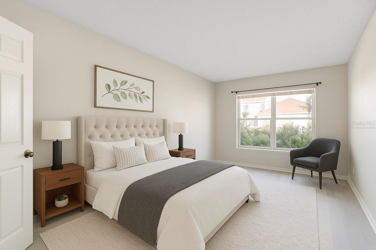
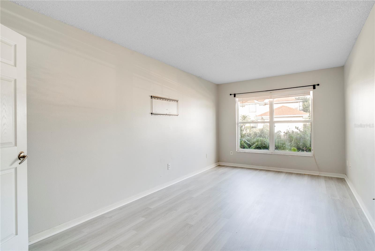
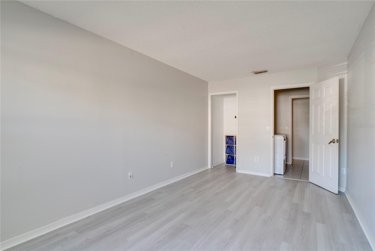
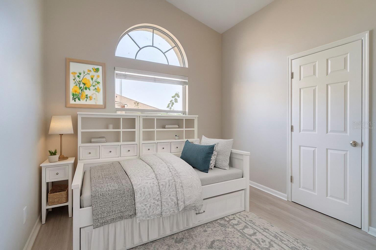
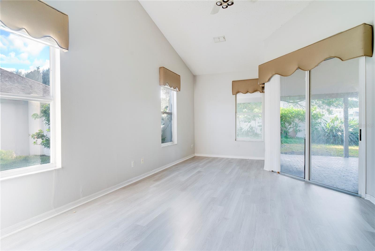
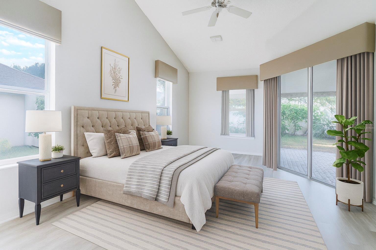
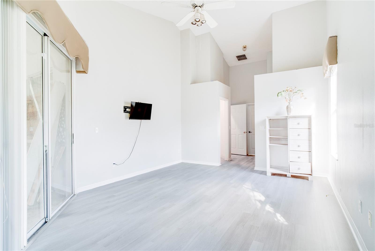
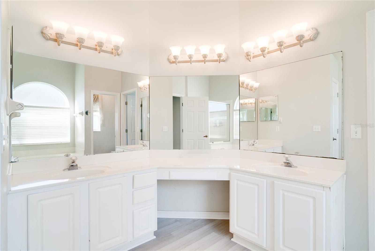
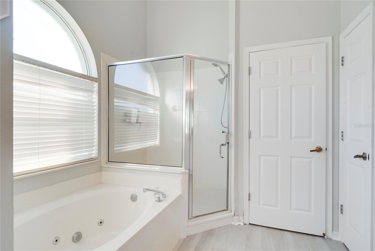
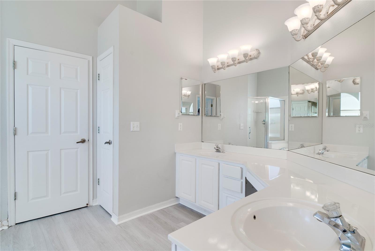
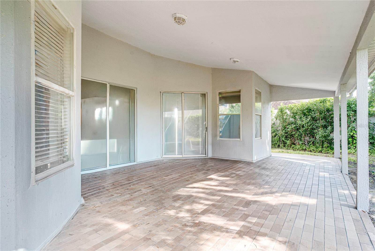
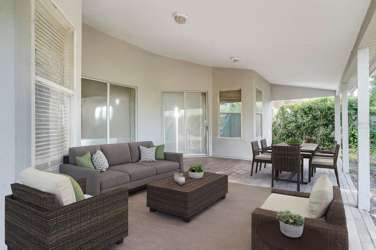
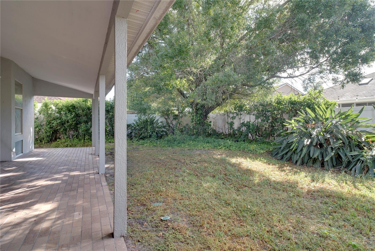
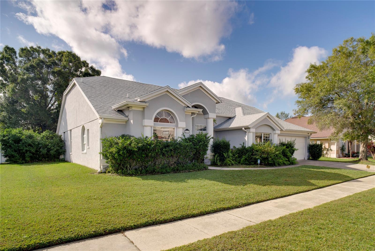
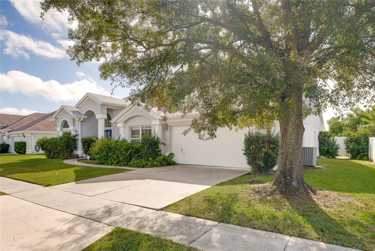
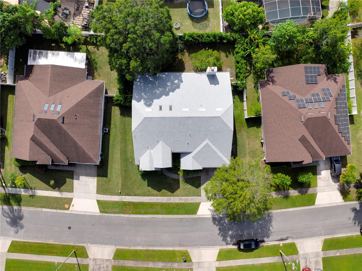
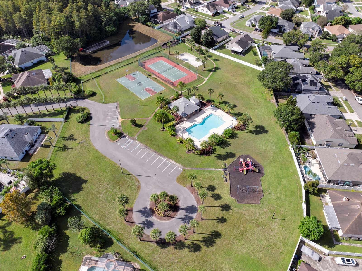
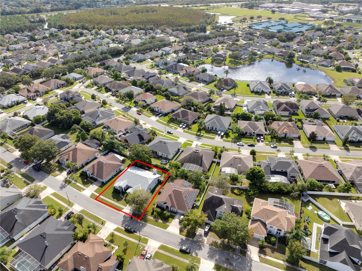
- MLS#: O6355956 ( Residential )
- Street Address: 12337 Greco Drive
- Viewed: 40
- Price: $460,000
- Price sqft: $175
- Waterfront: No
- Year Built: 1996
- Bldg sqft: 2628
- Bedrooms: 5
- Total Baths: 2
- Full Baths: 2
- Garage / Parking Spaces: 2
- Days On Market: 96
- Additional Information
- Geolocation: 28.3902 / -81.3829
- County: ORANGE
- City: ORLANDO
- Zipcode: 32824
- Subdivision: Southchase Ph 01b Village 10
- Elementary School: Southwood Elem
- Middle School: South Creek
- High School: Cypress Creek
- Provided by: HOMEVEST REALTY
- Contact: Erica Diaz
- 407-897-5400

- DMCA Notice
-
DescriptionOne or more photo(s) has been virtually staged. BACK ON MARKET!! Home has been fully repiped! Welcome home to this spacious 5 bedroom, 2 bathroom residence in the heart of South Chase. Offering an excellent location and solid bones, this home is ready for the right buyer to bring their vision and personal touches to make it truly shine. The thoughtful split floor plan provides both functionality and privacy, while the open concept layout seamlessly connects the living, dining, and kitchen areas perfect for everyday living and entertaining. Step inside to brand new luxury vinyl flooring throughout. Kitchen was renovated 2024 featuring sleek quartz countertops, stainless steel appliances, and ample cabinetry for all your culinary needs. A bonus living room with a cozy fireplace adds warmth and character, creating the perfect space to unwind. The primary bedroom offers two walk in closets, providing generous storage and organization. Major systems have been updated for peace of mind, including a brand new roof (2025), AC (8/22/2011), hot water heater approximately 1.5 years old, and a full home repipe (12/2025). Outside, enjoy a fully fenced backyard, a blank canvas for your dream outdoor space ideal for entertaining, gardening, or play. Conveniently located near shopping, dining, major highways, and top rated schools, this home is full of potential and ready for its next chapter.
Property Location and Similar Properties
All
Similar
Features
Appliances
- Dishwasher
- Dryer
- Electric Water Heater
- Microwave
- Range
- Refrigerator
- Washer
Home Owners Association Fee
- 270.00
Home Owners Association Fee Includes
- Pool
- Recreational Facilities
Association Name
- Bono & Associates/Chelsea Mizzell
Association Phone
- 407-233-3560
Carport Spaces
- 0.00
Close Date
- 0000-00-00
Cooling
- Central Air
Country
- US
Covered Spaces
- 0.00
Exterior Features
- Rain Gutters
- Sidewalk
- Sliding Doors
Fencing
- Fenced
Flooring
- Carpet
- Ceramic Tile
Garage Spaces
- 2.00
Heating
- Central
High School
- Cypress Creek High
Insurance Expense
- 0.00
Interior Features
- Ceiling Fans(s)
- High Ceilings
- Living Room/Dining Room Combo
- Stone Counters
- Vaulted Ceiling(s)
Legal Description
- SOUTHCHASE PHASE 1B VILLAGE 10 34/68 LOT70
Levels
- One
Living Area
- 2628.00
Middle School
- South Creek Middle
Area Major
- 32824 - Orlando/Taft / Meadow woods
Net Operating Income
- 0.00
Occupant Type
- Vacant
Open Parking Spaces
- 0.00
Other Expense
- 0.00
Parcel Number
- 23-24-29-8245-00-700
Parking Features
- Driveway
- Garage Door Opener
Pets Allowed
- Yes
Property Type
- Residential
Roof
- Shingle
School Elementary
- Southwood Elem
Sewer
- Public Sewer
Tax Year
- 2025
Township
- 24
Utilities
- Cable Available
- Electricity Available
- Phone Available
- Sewer Available
- Water Available
Views
- 40
Virtual Tour Url
- https://www.zillow.com/view-imx/cd19712c-b24d-482c-bb34-9f87d4feb091?wl=true&setAttribution=mls&initialViewType=pano
Water Source
- Public
Year Built
- 1996
Zoning Code
- P-D
Disclaimer: All information provided is deemed to be reliable but not guaranteed.
Listing Data ©2026 Greater Fort Lauderdale REALTORS®
Listings provided courtesy of The Hernando County Association of Realtors MLS.
Listing Data ©2026 REALTOR® Association of Citrus County
Listing Data ©2026 Royal Palm Coast Realtor® Association
The information provided by this website is for the personal, non-commercial use of consumers and may not be used for any purpose other than to identify prospective properties consumers may be interested in purchasing.Display of MLS data is usually deemed reliable but is NOT guaranteed accurate.
Datafeed Last updated on February 2, 2026 @ 12:00 am
©2006-2026 brokerIDXsites.com - https://brokerIDXsites.com
Sign Up Now for Free!X
Call Direct: Brokerage Office: Mobile: 352.585.0041
Registration Benefits:
- New Listings & Price Reduction Updates sent directly to your email
- Create Your Own Property Search saved for your return visit.
- "Like" Listings and Create a Favorites List
* NOTICE: By creating your free profile, you authorize us to send you periodic emails about new listings that match your saved searches and related real estate information.If you provide your telephone number, you are giving us permission to call you in response to this request, even if this phone number is in the State and/or National Do Not Call Registry.
Already have an account? Login to your account.

