
- Lori Ann Bugliaro P.A., PA,REALTOR ®
- Tropic Shores Realty
- Helping My Clients Make the Right Move!
- Mobile: 352.585.0041
- Fax: 888.519.7102
- Mobile: 352.585.0041
- loribugliaro.realtor@gmail.com
Contact Lori Ann Bugliaro P.A.
Schedule A Showing
Request more information
- Home
- Property Search
- Search results
- 2724 Northampton Avenue, ORLANDO, FL 32828
Active
Property Photos
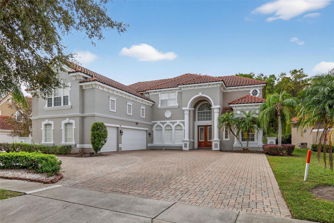

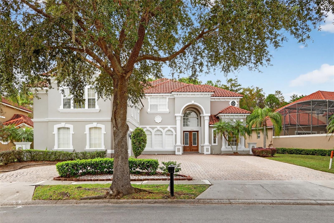
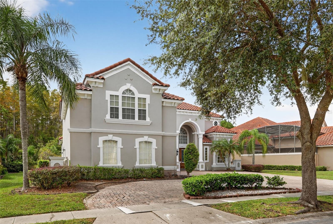
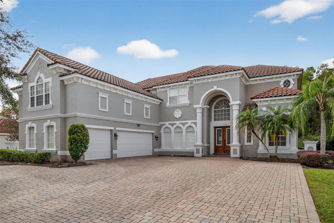
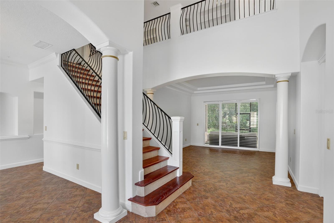
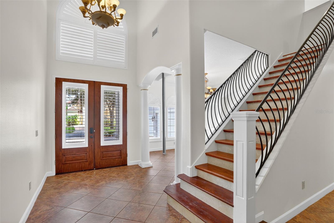
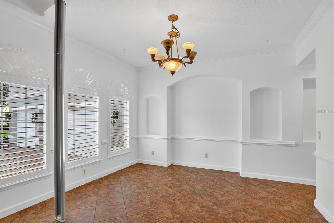
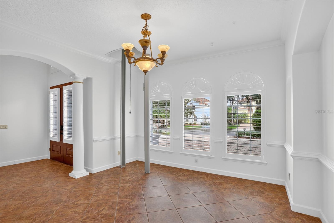
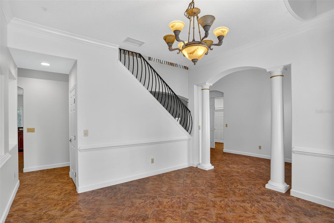
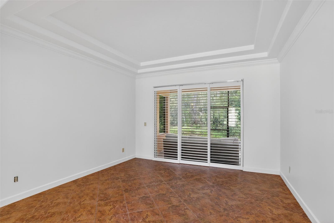
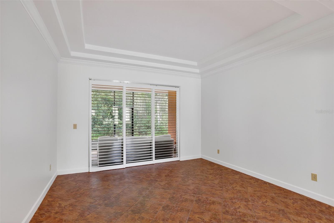
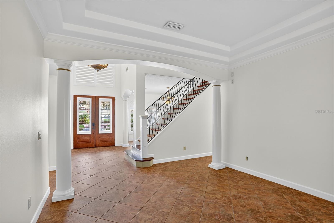
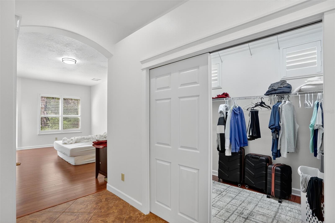
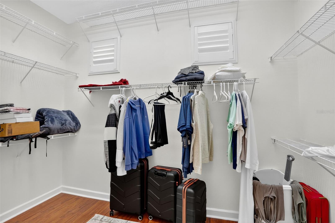
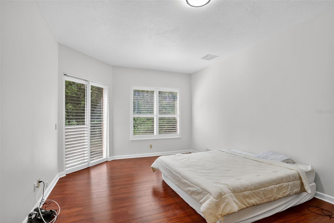
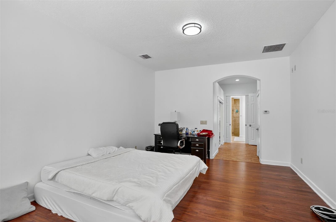
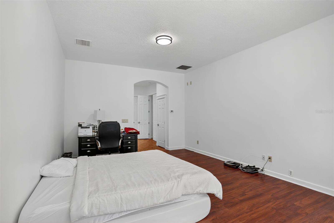
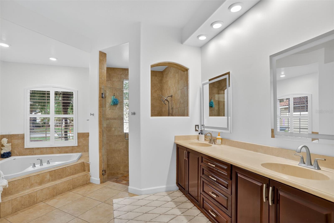
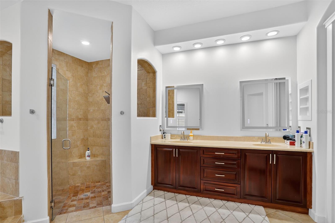
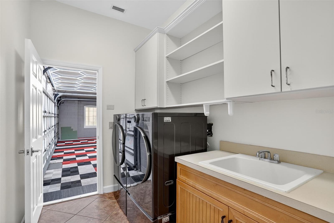
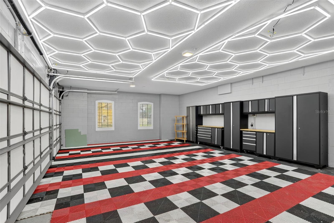
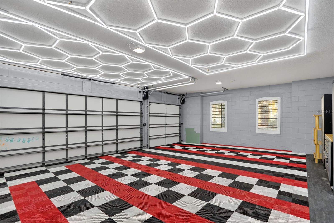
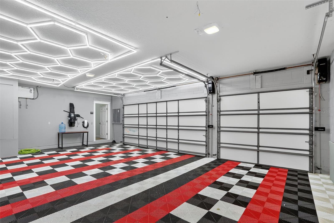
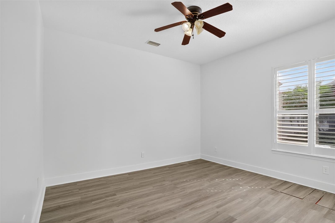
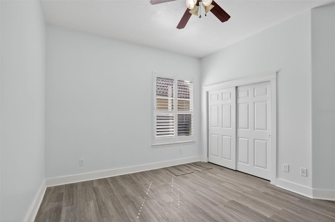
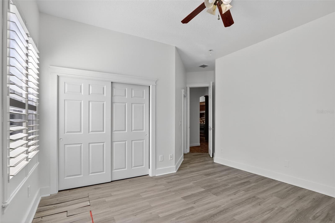
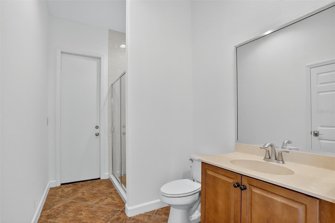
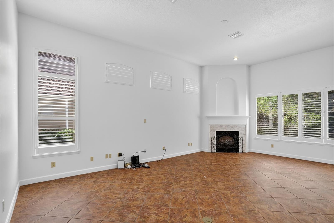
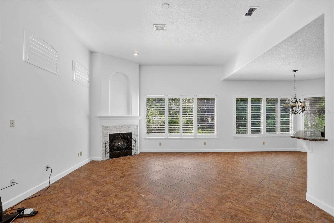
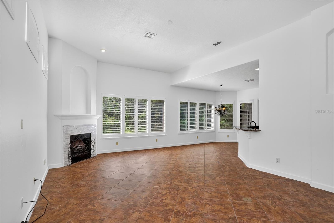
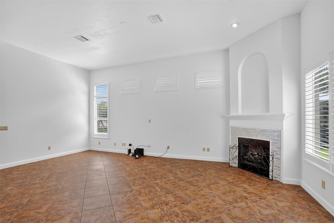
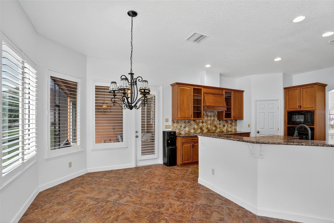
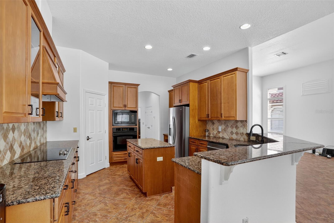
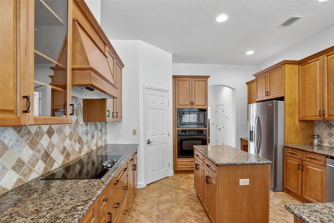
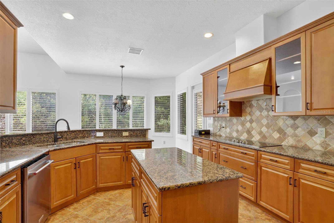
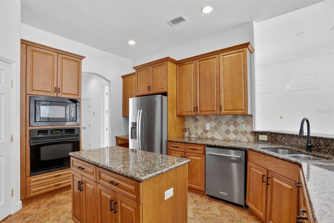
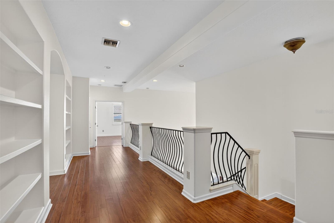
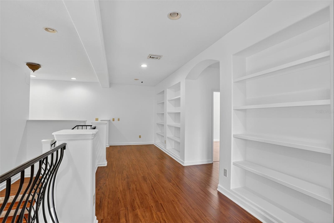
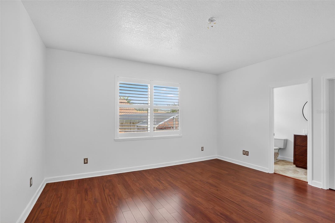
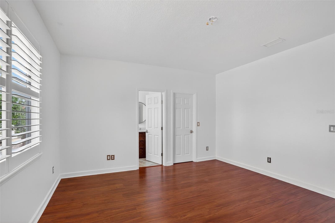
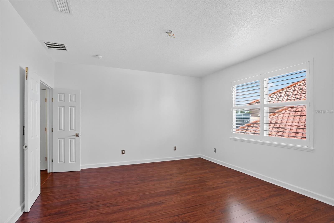
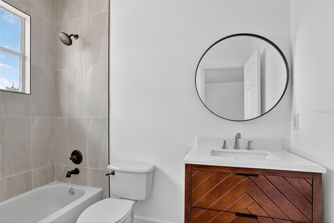
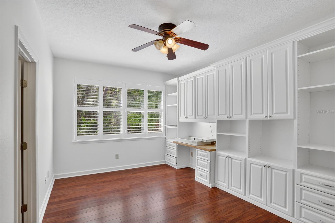
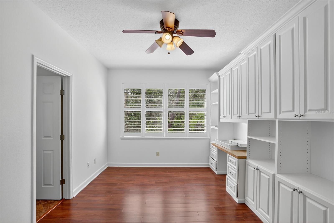
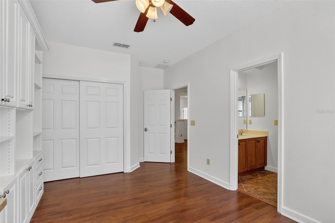
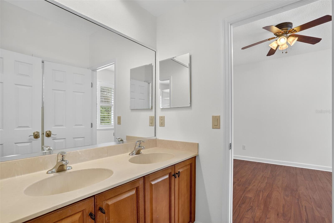
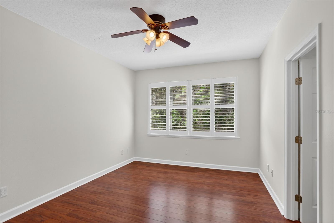
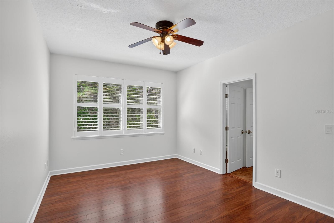
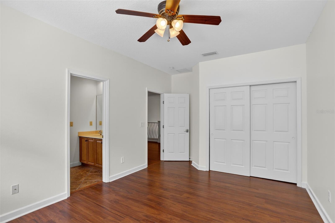
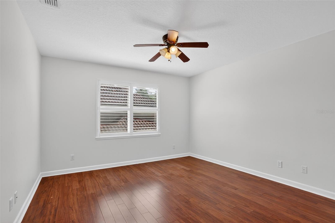
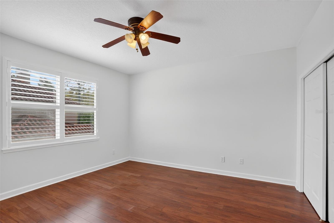
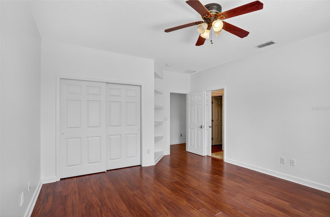

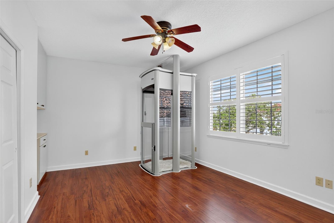
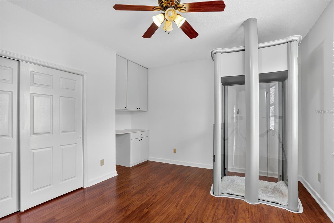
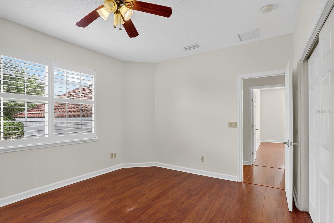
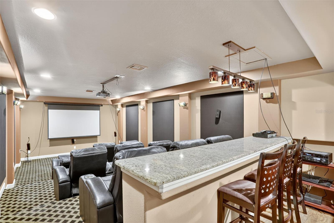
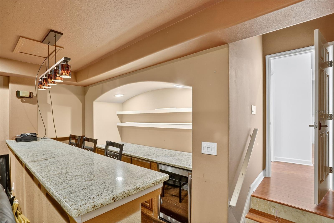
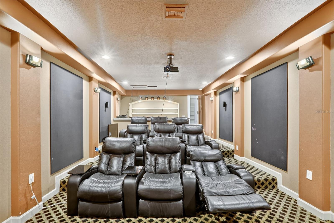
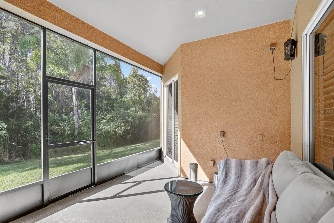
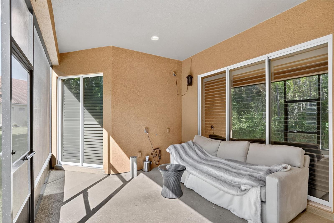
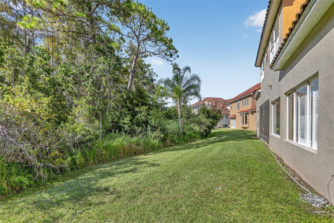
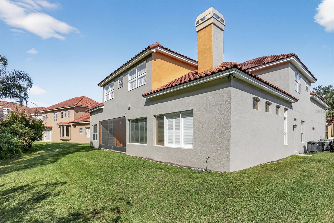
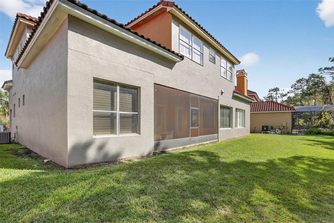
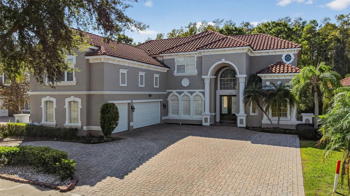
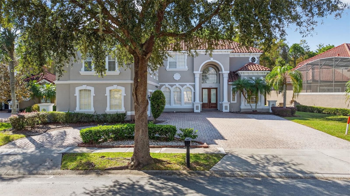
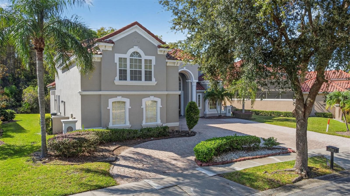
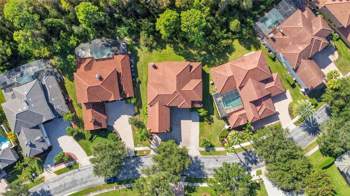
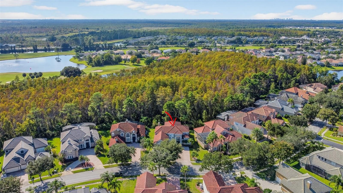
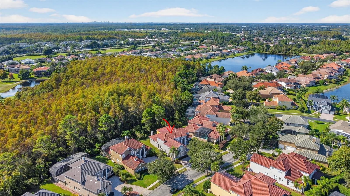
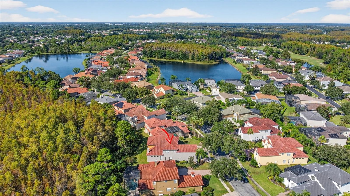
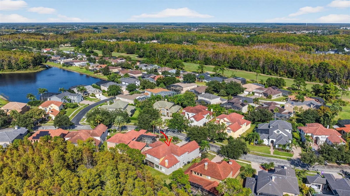
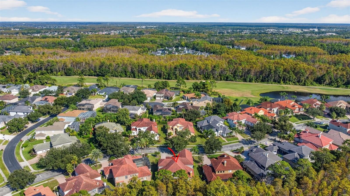
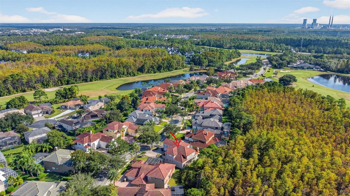
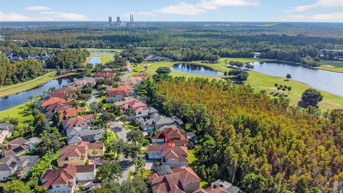
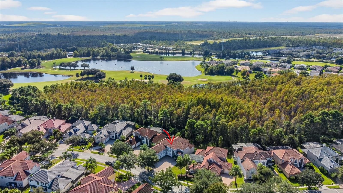
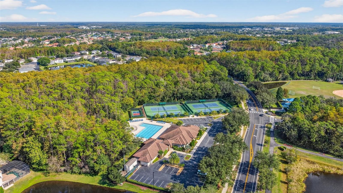
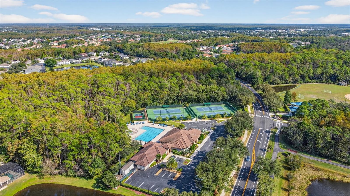
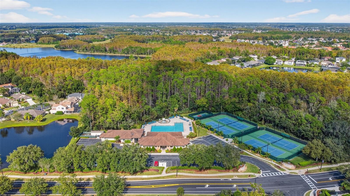
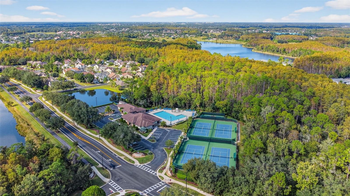
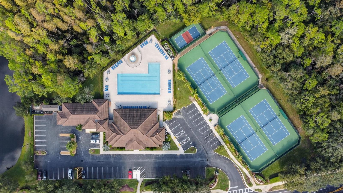
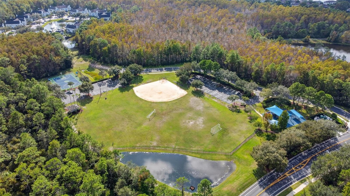
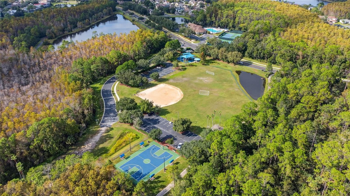
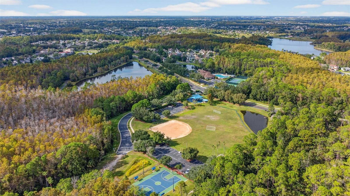
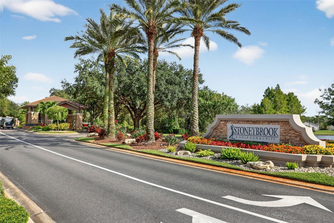
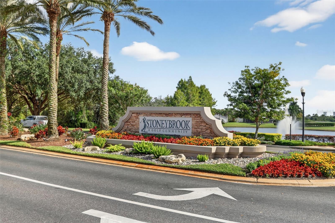
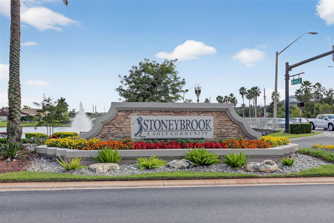
- MLS#: O6356337 ( Residential )
- Street Address: 2724 Northampton Avenue
- Viewed: 221
- Price: $1,075,000
- Price sqft: $179
- Waterfront: No
- Year Built: 2005
- Bldg sqft: 6000
- Bedrooms: 7
- Total Baths: 5
- Full Baths: 5
- Garage / Parking Spaces: 3
- Days On Market: 118
- Additional Information
- Geolocation: 28.5167 / -81.1818
- County: ORANGE
- City: ORLANDO
- Zipcode: 32828
- Subdivision: Stoneybrook
- Elementary School: Avalon Elem
- Middle School: Discovery
- High School: Timber Creek
- Provided by: MNT INTERNATIONAL
- Contact: Falamaz Felo
- 844-668-7589

- DMCA Notice
-
DescriptionRemarkable home, Experience Orlando Florida Resorts lifestyle with this ready to move in Home. Presenting the 'Manchester' model by ABD, one of the largest design constructed in Stoneybrook gated community. This stunning residence exudes a unique sense of tranquility, seamlessly blending luxury and comfort throughout. Showcasing an immaculate presentation akin to a high end model home, this two story property features seven spacious bedrooms and five beautifully appointed bathrooms. The first floor boasts a primary bedroom and an in law suite, complemented by an oversized three car garage and an expanded circular driveway. Enjoy serene privacy as the home backs onto lush conservation land. As you make your way to the second floor, a delightful Junior Master Suite awaits, accompanied by charming Jack and Jill bedrooms sharing a thoughtfully designed bathroom. You'll also discover a dedicated media room/home theater, an ideal sanctuary for cinephiles and sports lovers alike. The adaptable floor plan offers a sixth bedroom that could easily serve as a home office, while the expansive bonus room holds the potential to become a vibrant playroom or even a seventh bedroom suite, complete with its own full bath. An elevator has been installed in this home for convenient access between the ground floor and the second floor. Nestled within a premier 24 hour guard gated golf course community in East Orlandos renowned Stoneybrook, residents enjoy access to a resort style clubhouse, fitness center, pools, playgrounds, sports fields, tennis courts, basketball courts, walking trails, and more. Conveniently located near Waterford Lakes Shopping Plaza, a variety of restaurants, and Regal Waterford Lakes & IMAX theater, this home offers easy access to major roads 408, 417, and 528, making trips to Central Floridas top parks and resorts a breeze. Families will appreciate the A rated local schools, and the Avalon Park Town Center, University of Central Florida, and Research Parkway are just a short drive away. Dont miss outschedule your showing today while this exceptional property is still available
Property Location and Similar Properties
All
Similar
Features
Appliances
- Dishwasher
- Disposal
- Electric Water Heater
- Exhaust Fan
- Microwave
- Range
- Range Hood
- Refrigerator
Association Amenities
- Fitness Center
- Gated
- Park
- Playground
- Recreation Facilities
- Security
- Tennis Court(s)
Home Owners Association Fee
- 238.67
Association Name
- Stoneybrook East Master Assoc.
Association Phone
- 407-249-7010
Carport Spaces
- 0.00
Close Date
- 0000-00-00
Cooling
- Central Air
- Zoned
Country
- US
Covered Spaces
- 0.00
Flooring
- Carpet
- Ceramic Tile
Garage Spaces
- 3.00
Heating
- Central
- Electric
- Heat Pump
- Zoned
High School
- Timber Creek High
Insurance Expense
- 0.00
Interior Features
- Cathedral Ceiling(s)
- Ceiling Fans(s)
- High Ceilings
- Kitchen/Family Room Combo
- Primary Bedroom Main Floor
- Vaulted Ceiling(s)
- Walk-In Closet(s)
Legal Description
- STONEYBROOK UNIT 1 37/140 LOT 103 BLK 5
Levels
- Two
Living Area
- 5020.00
Lot Features
- Conservation Area
- In County
- Sidewalk
- Paved
Middle School
- Discovery Middle
Area Major
- 32828 - Orlando/Alafaya/Waterford Lakes
Net Operating Income
- 0.00
Occupant Type
- Owner
Open Parking Spaces
- 0.00
Other Expense
- 0.00
Parcel Number
- 02-23-31-1980-51-030
Parking Features
- Driveway
- Garage Door Opener
- Garage Faces Side
- Oversized
Pets Allowed
- Yes
Property Type
- Residential
Roof
- Tile
School Elementary
- Avalon Elem
Sewer
- Public Sewer
Style
- Contemporary
Tax Year
- 2024
Township
- 23
Utilities
- BB/HS Internet Available
- Cable Connected
- Electricity Connected
- Fire Hydrant
- Public
- Sprinkler Meter
- Underground Utilities
Views
- 221
Virtual Tour Url
- https://www.propertypanorama.com/instaview/stellar/O6356337
Water Source
- Public
Year Built
- 2005
Zoning Code
- P-D
Disclaimer: All information provided is deemed to be reliable but not guaranteed.
Listing Data ©2026 Greater Fort Lauderdale REALTORS®
Listings provided courtesy of The Hernando County Association of Realtors MLS.
Listing Data ©2026 REALTOR® Association of Citrus County
Listing Data ©2026 Royal Palm Coast Realtor® Association
The information provided by this website is for the personal, non-commercial use of consumers and may not be used for any purpose other than to identify prospective properties consumers may be interested in purchasing.Display of MLS data is usually deemed reliable but is NOT guaranteed accurate.
Datafeed Last updated on February 26, 2026 @ 12:00 am
©2006-2026 brokerIDXsites.com - https://brokerIDXsites.com
Sign Up Now for Free!X
Call Direct: Brokerage Office: Mobile: 352.585.0041
Registration Benefits:
- New Listings & Price Reduction Updates sent directly to your email
- Create Your Own Property Search saved for your return visit.
- "Like" Listings and Create a Favorites List
* NOTICE: By creating your free profile, you authorize us to send you periodic emails about new listings that match your saved searches and related real estate information.If you provide your telephone number, you are giving us permission to call you in response to this request, even if this phone number is in the State and/or National Do Not Call Registry.
Already have an account? Login to your account.

