
- Lori Ann Bugliaro P.A., REALTOR ®
- Tropic Shores Realty
- Helping My Clients Make the Right Move!
- Mobile: 352.585.0041
- Fax: 888.519.7102
- 352.585.0041
- loribugliaro.realtor@gmail.com
Contact Lori Ann Bugliaro P.A.
Schedule A Showing
Request more information
- Home
- Property Search
- Search results
- 535 Downing Circle, DAVENPORT, FL 33897
Property Photos
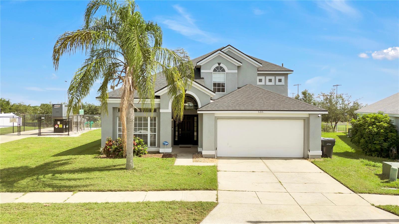

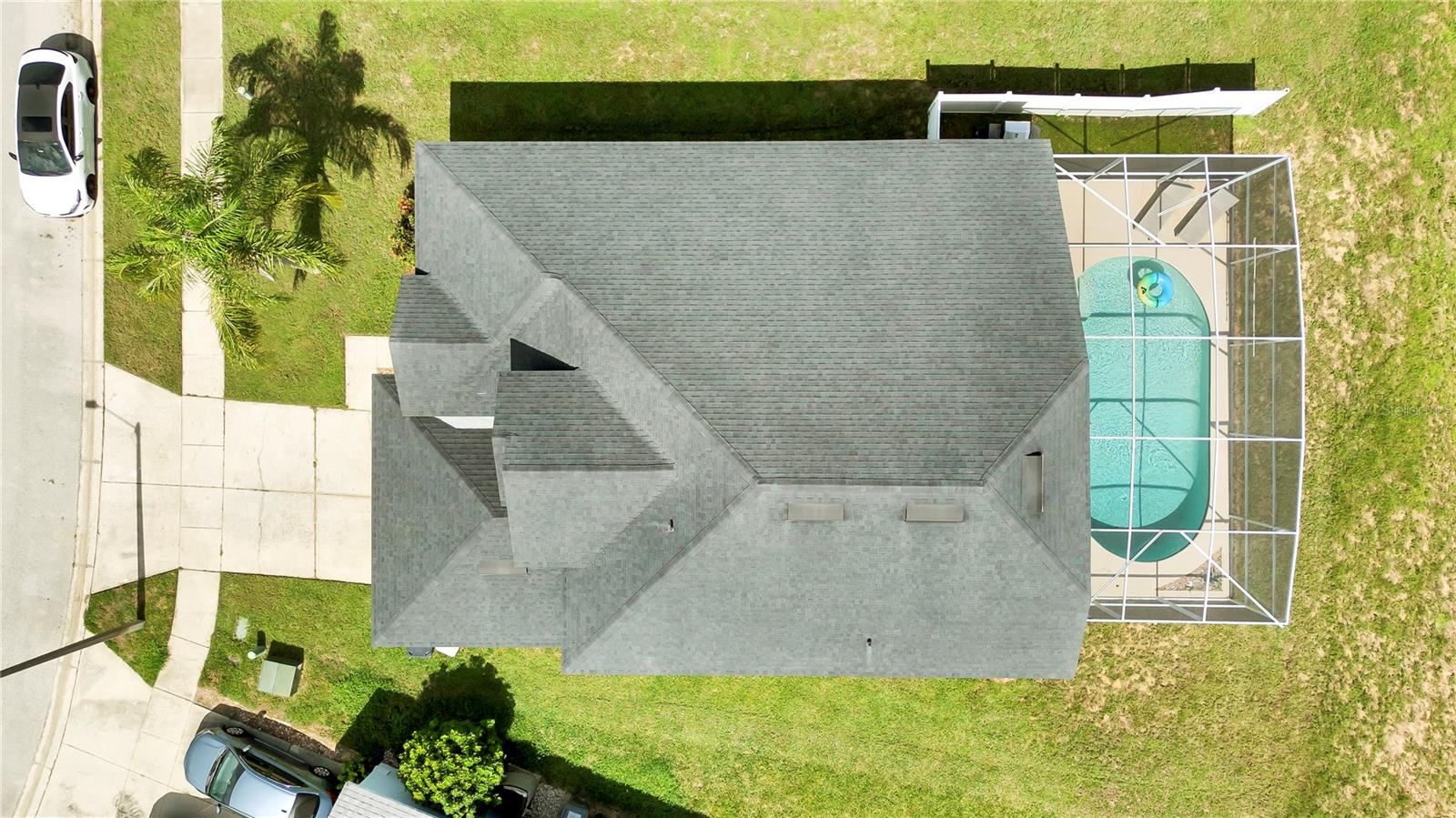
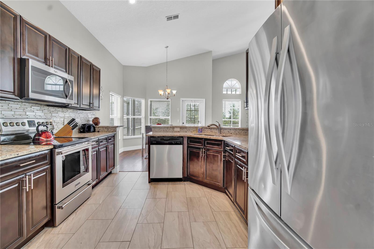
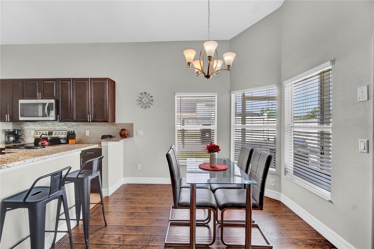
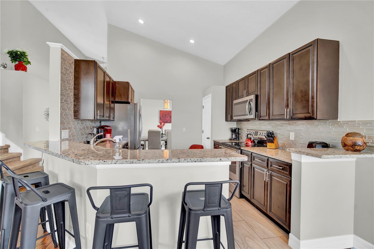
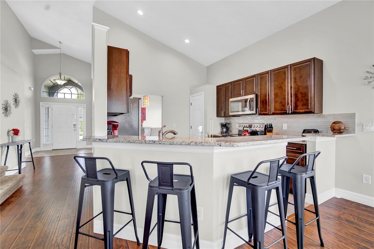
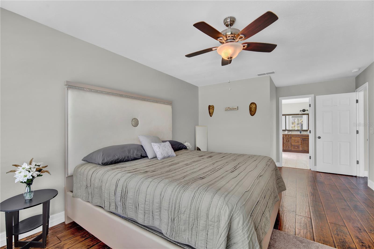
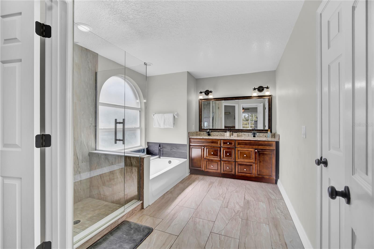
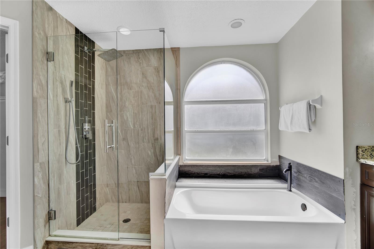
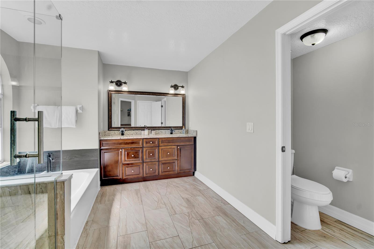
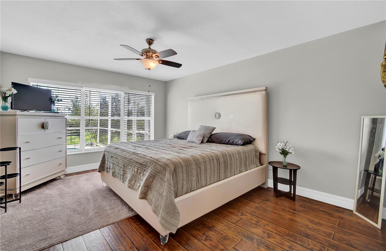
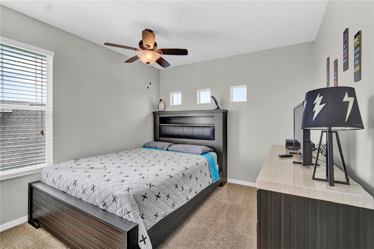
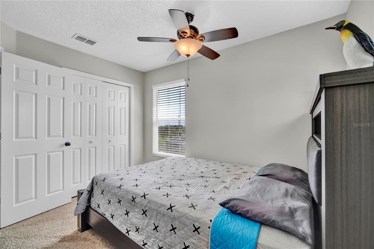
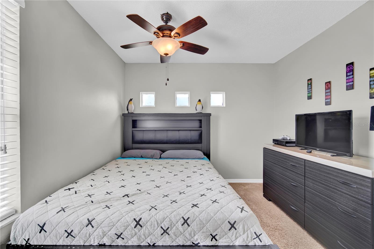
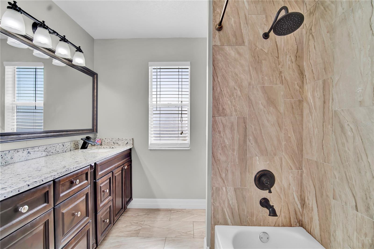
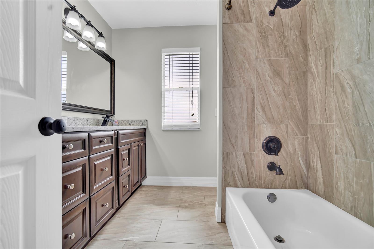
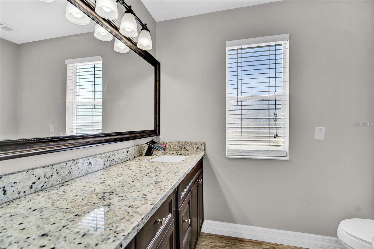
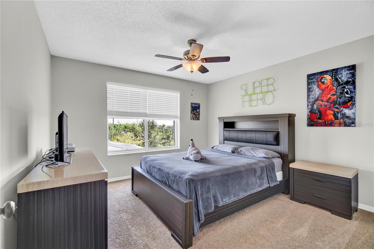
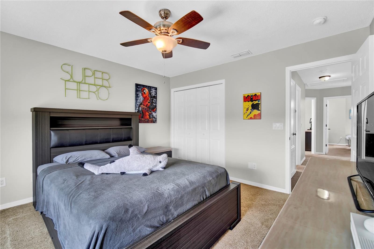
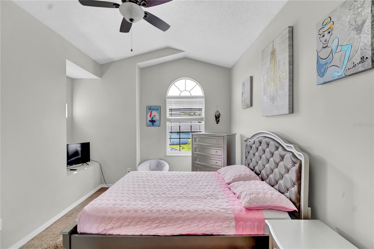
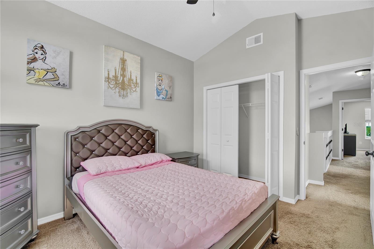
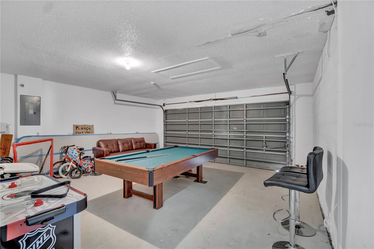
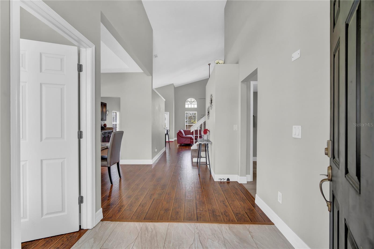
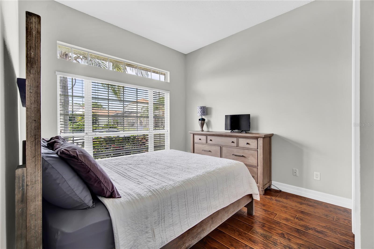
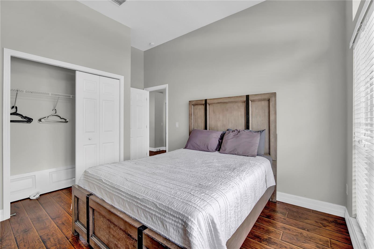
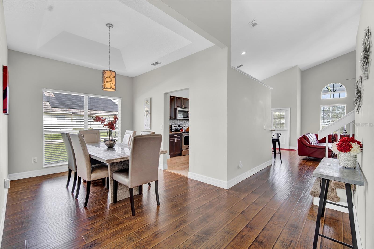
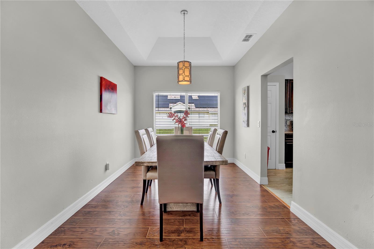
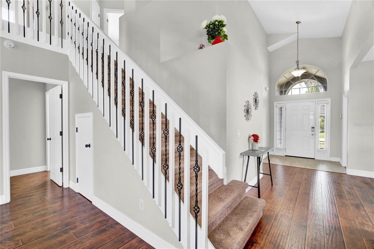
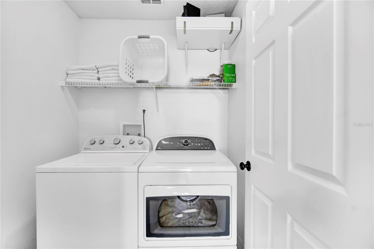
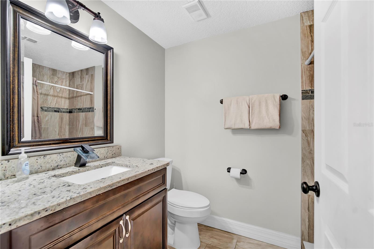
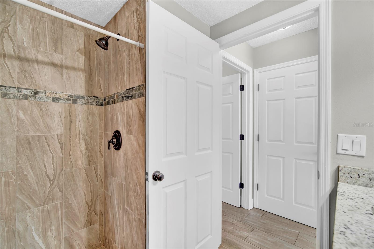
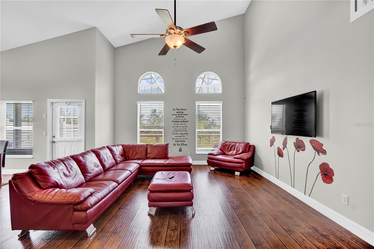
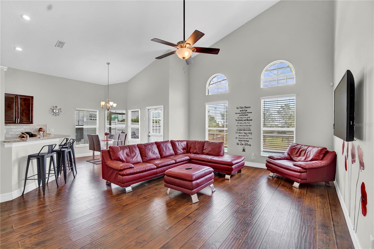
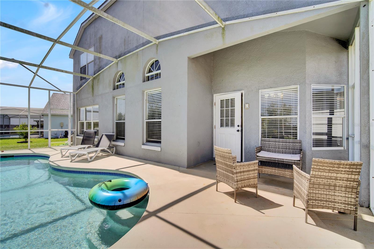
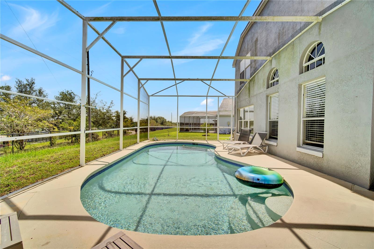
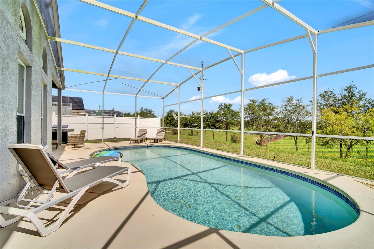
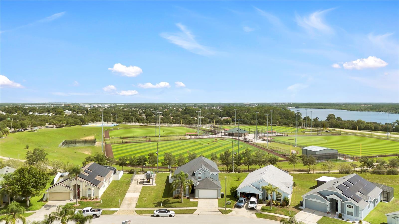
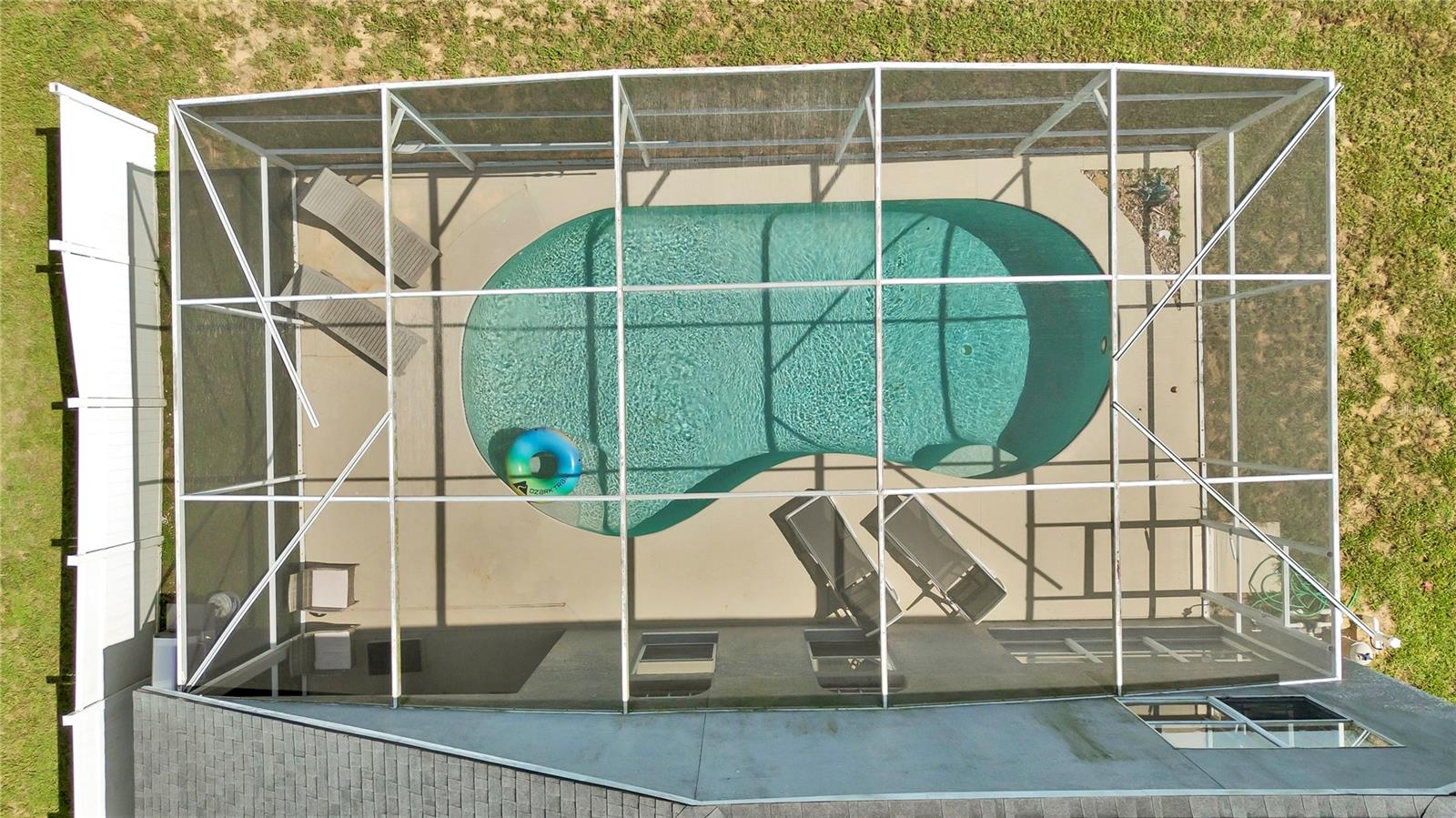
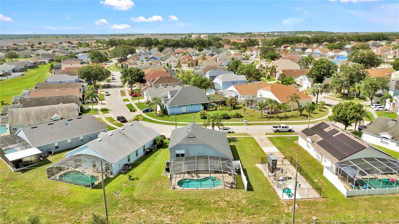
- MLS#: O6356346 ( Residential )
- Street Address: 535 Downing Circle
- Viewed: 11
- Price: $420,000
- Price sqft: $156
- Waterfront: No
- Year Built: 1996
- Bldg sqft: 2700
- Bedrooms: 5
- Total Baths: 3
- Full Baths: 3
- Garage / Parking Spaces: 2
- Days On Market: 7
- Additional Information
- Geolocation: 28.3246 / -81.6644
- County: POLK
- City: DAVENPORT
- Zipcode: 33897
- Subdivision: Lake Davenport Estates
- Elementary School: Citrus Ridge
- Middle School: Citrus Ridge
- High School: Davenport High School
- Provided by: MORE HOMES LLC
- Contact: Edison Moreno
- 407-749-5489

- DMCA Notice
-
DescriptionBeautiful 5 Bedroom Pool Home in Davenport, FL Minutes from Disney! Spacious and beautifully updated, this 5 bedroom, 3 bathroom home offers approximately 2,200 square feet of living space and is located in a quiet, well established Davenport neighborhood. Built in 1996, this property has been thoughtfully maintained and features an open concept layout, high ceilings, and numerous upgrades throughout. The updated kitchen showcases modern countertops, refreshed cabinetry, and ample space for entertaining. Bathrooms have also been tastefully renovated, offering a clean, contemporary look. The homes split floor plan provides privacy and flexibility for families or guests. Step outside to your private screened in pool, perfect for relaxing or entertaining in the Florida sunshine. Enjoy peace and quiet with no rear neighbors and a low maintenance yard. Additional features include: Roof replaced in 2017 Water heater replaced in 2017 Upgraded countertops in kitchen and bathrooms Low HOA and very low HRM fees Excellent potential for short term or long term rental income Conveniently located just minutes from Disney World, shopping, restaurants, and major highways, this property offers both comfort and convenience. Whether youre looking for a primary residence, vacation home, or investment property, this beautiful home checks all the boxes.
Property Location and Similar Properties
All
Similar
Features
Appliances
- Dishwasher
- Dryer
- Microwave
- Range
- Refrigerator
- Washer
Home Owners Association Fee
- 400.00
Association Name
- Kema Cook
Association Phone
- 407-705-2190/643
Carport Spaces
- 0.00
Close Date
- 0000-00-00
Cooling
- Central Air
Country
- US
Covered Spaces
- 0.00
Exterior Features
- Sidewalk
Flooring
- Laminate
Garage Spaces
- 2.00
Heating
- Central
High School
- Davenport High School
Insurance Expense
- 0.00
Interior Features
- Ceiling Fans(s)
- High Ceilings
- Open Floorplan
- Stone Counters
- Thermostat
- Vaulted Ceiling(s)
Legal Description
- LAKE DAVENPORT ESTATES WEST PHASE TWO PB 101 PGS 28 & 29 LOT 209
Levels
- Two
Living Area
- 2300.00
Middle School
- Citrus Ridge
Area Major
- 33897 - Davenport
Net Operating Income
- 0.00
Occupant Type
- Vacant
Open Parking Spaces
- 0.00
Other Expense
- 0.00
Parcel Number
- 26-25-12-999976-002090
Pets Allowed
- Cats OK
- Dogs OK
Pool Features
- In Ground
Property Type
- Residential
Roof
- Shingle
School Elementary
- Citrus Ridge
Sewer
- Public Sewer
Tax Year
- 2024
Township
- 25
Utilities
- Private
Views
- 11
Virtual Tour Url
- https://www.propertypanorama.com/instaview/stellar/O6356346
Water Source
- Public
Year Built
- 1996
Disclaimer: All information provided is deemed to be reliable but not guaranteed.
Listing Data ©2025 Greater Fort Lauderdale REALTORS®
Listings provided courtesy of The Hernando County Association of Realtors MLS.
Listing Data ©2025 REALTOR® Association of Citrus County
Listing Data ©2025 Royal Palm Coast Realtor® Association
The information provided by this website is for the personal, non-commercial use of consumers and may not be used for any purpose other than to identify prospective properties consumers may be interested in purchasing.Display of MLS data is usually deemed reliable but is NOT guaranteed accurate.
Datafeed Last updated on November 6, 2025 @ 12:00 am
©2006-2025 brokerIDXsites.com - https://brokerIDXsites.com
Sign Up Now for Free!X
Call Direct: Brokerage Office: Mobile: 352.585.0041
Registration Benefits:
- New Listings & Price Reduction Updates sent directly to your email
- Create Your Own Property Search saved for your return visit.
- "Like" Listings and Create a Favorites List
* NOTICE: By creating your free profile, you authorize us to send you periodic emails about new listings that match your saved searches and related real estate information.If you provide your telephone number, you are giving us permission to call you in response to this request, even if this phone number is in the State and/or National Do Not Call Registry.
Already have an account? Login to your account.

