
- Lori Ann Bugliaro P.A., REALTOR ®
- Tropic Shores Realty
- Helping My Clients Make the Right Move!
- Mobile: 352.585.0041
- Fax: 888.519.7102
- 352.585.0041
- loribugliaro.realtor@gmail.com
Contact Lori Ann Bugliaro P.A.
Schedule A Showing
Request more information
- Home
- Property Search
- Search results
- 345 Ashton Woods Lane, LEESBURG, FL 34748
Property Photos
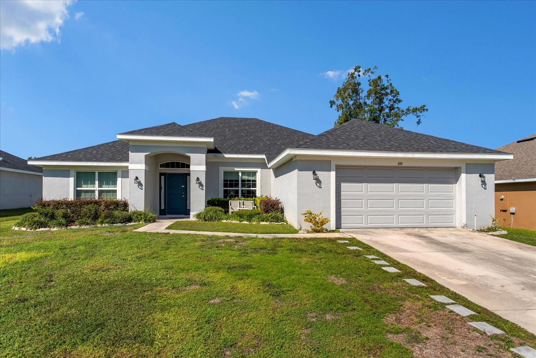

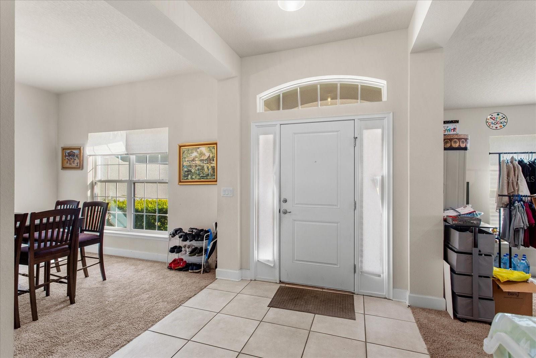
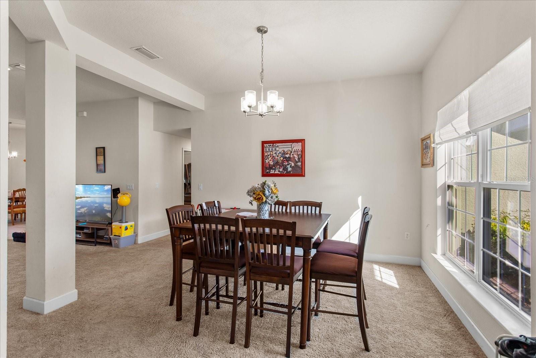
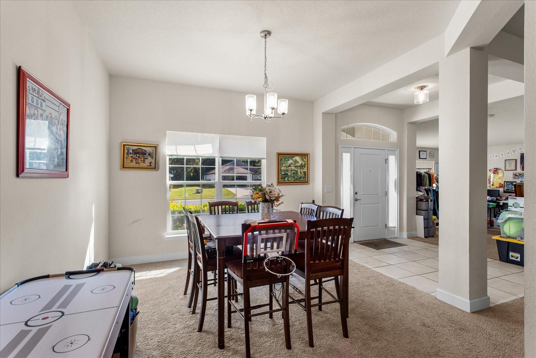
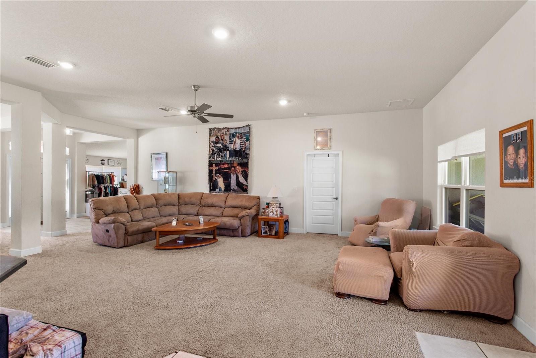
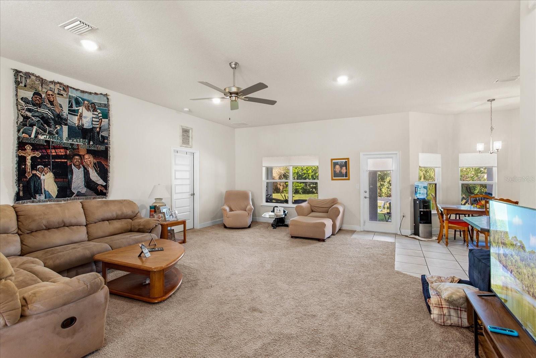
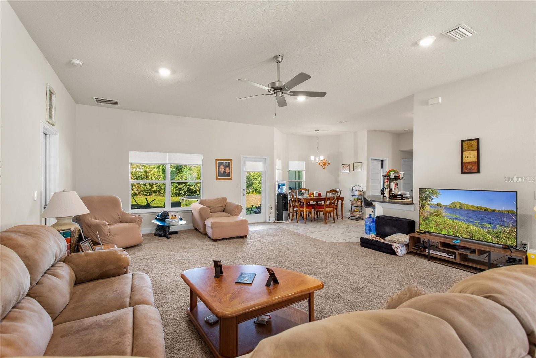
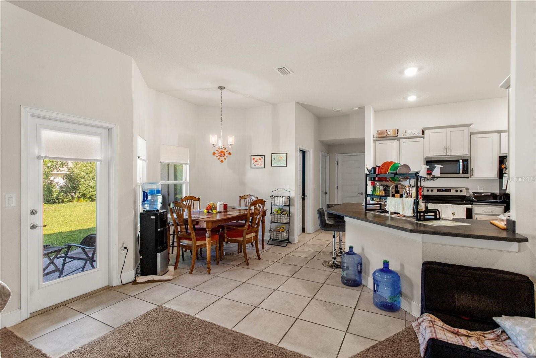
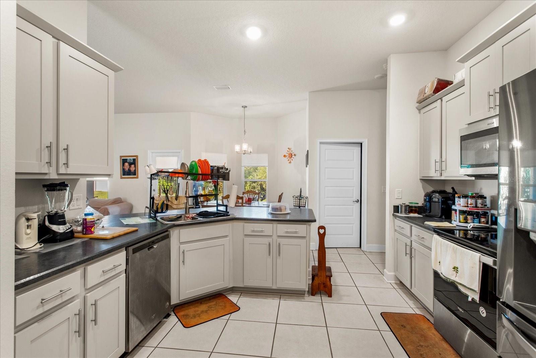
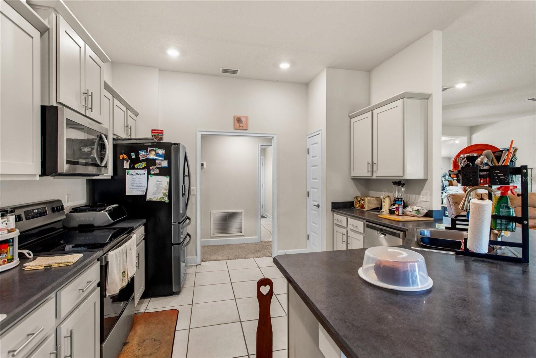
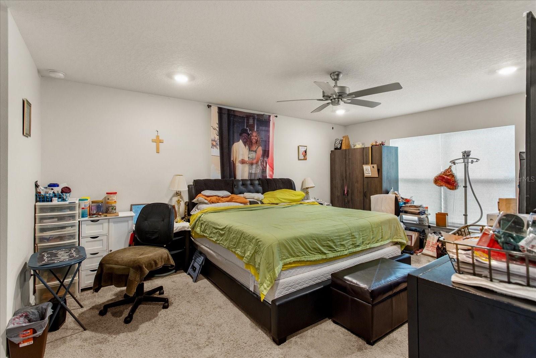
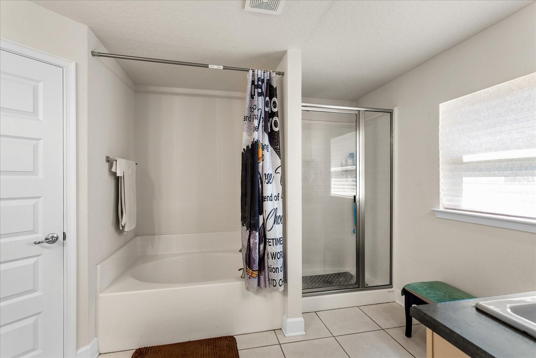
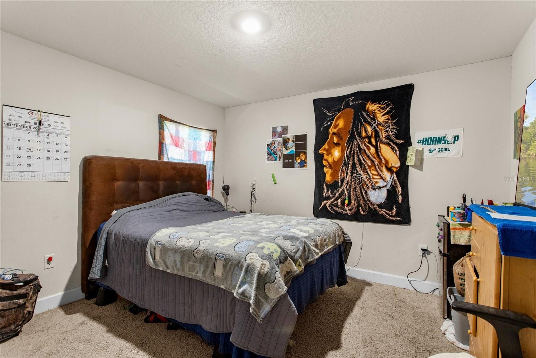
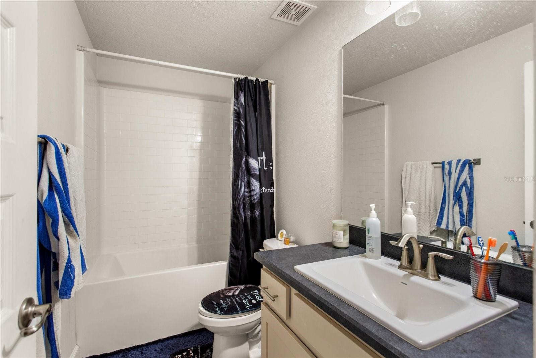
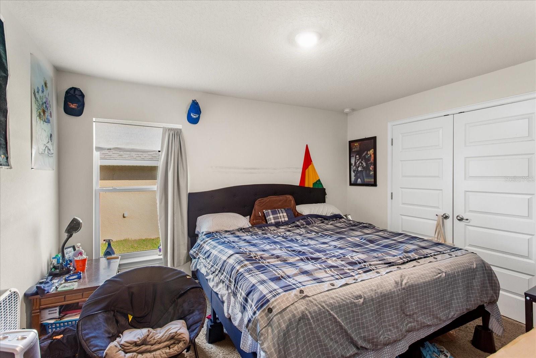
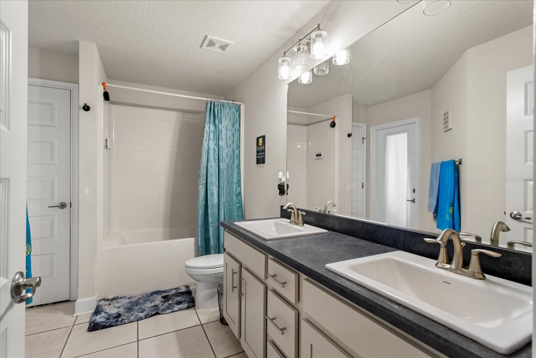
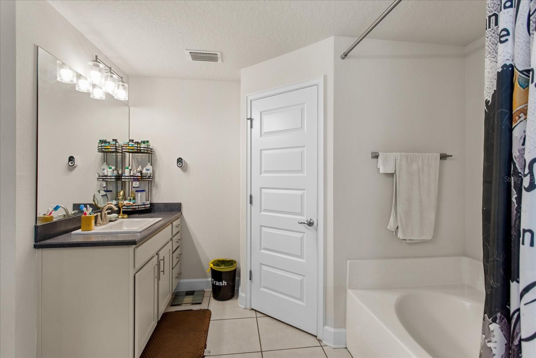
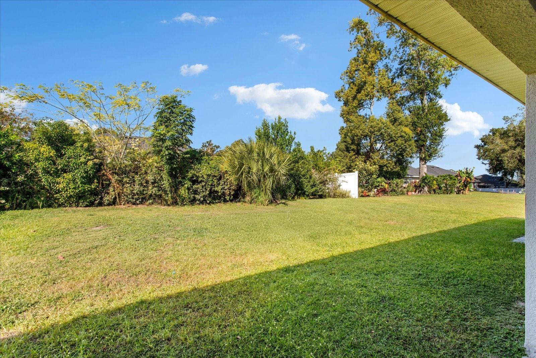
- MLS#: O6356754 ( Residential )
- Street Address: 345 Ashton Woods Lane
- Viewed: 9
- Price: $399,000
- Price sqft: $119
- Waterfront: No
- Year Built: 2021
- Bldg sqft: 3358
- Bedrooms: 4
- Total Baths: 3
- Full Baths: 3
- Garage / Parking Spaces: 2
- Days On Market: 6
- Additional Information
- Geolocation: 28.8099 / -81.844
- County: LAKE
- City: LEESBURG
- Zipcode: 34748
- Subdivision: Leesburg Ashton Woods
- Elementary School: Beverly Shores Elem
- Middle School: Oak Park Middle
- High School: Leesburg High
- Provided by: YOUR HOME SOLD GUARANTEED REALTY
- Contact: Laura Petersen
- 407-566-2555

- DMCA Notice
-
DescriptionYour Next Chapter Begins Here! Welcome to this beautiful home nestled in a peaceful, friendly neighborhood where comfort, space, and community come together. From the moment you step inside, youll appreciate the spacious, open floor planperfect for both relaxing and entertaining. The inviting living and dining areas flow seamlessly, creating an ideal setting for gatherings, celebrations, and cozy evenings at home. The bright, open kitchen serves as the heart of the home, featuring generous counter space and room to cook, connect, and share meals together. The thoughtful layout offers plenty of flexible living space, making it easy to work from home, host guests, or simply unwind in your own private retreat. Step outside and enjoy the serene surroundings, where you can take in the peaceful atmosphere, host barbecues, or simply relax after a long day. Whether youre entertaining friends or enjoying quiet moments, this home offers the perfect blend of comfort, style, and functionality. If youve been searching for a place that feels like home the moment you walk through the door, look no furtherthis one has it all.
Property Location and Similar Properties
All
Similar
Features
Appliances
- Dishwasher
- Microwave
- Refrigerator
Home Owners Association Fee
- 85.00
Association Name
- (352) 617-7606
Carport Spaces
- 0.00
Close Date
- 0000-00-00
Cooling
- Central Air
Country
- US
Covered Spaces
- 0.00
Flooring
- Carpet
- Ceramic Tile
- Tile
Garage Spaces
- 2.00
Heating
- Central
High School
- Leesburg High
Insurance Expense
- 0.00
Interior Features
- Ceiling Fans(s)
- High Ceilings
- Kitchen/Family Room Combo
- Open Floorplan
Legal Description
- ASHTON WOODS PB 62 PG 74-76 LOT 63 ORB 5691 PG 2031
Levels
- One
Living Area
- 2549.00
Lot Features
- Landscaped
- Level
- Paved
Middle School
- Oak Park Middle
Area Major
- 34748 - Leesburg
Net Operating Income
- 0.00
Occupant Type
- Owner
Open Parking Spaces
- 0.00
Other Expense
- 0.00
Parcel Number
- 30-19-25-0020-000-06300
Pets Allowed
- Cats OK
- Dogs OK
Possession
- Close Of Escrow
Property Type
- Residential
Roof
- Shingle
School Elementary
- Beverly Shores Elem
Sewer
- Public Sewer
Tax Year
- 2024
Township
- 19
Utilities
- BB/HS Internet Available
- Cable Available
- Electricity Available
- Electricity Connected
- Public
Virtual Tour Url
- https://www.propertypanorama.com/instaview/stellar/O6356754
Water Source
- Public
Year Built
- 2021
Zoning Code
- R-2
Disclaimer: All information provided is deemed to be reliable but not guaranteed.
Listing Data ©2025 Greater Fort Lauderdale REALTORS®
Listings provided courtesy of The Hernando County Association of Realtors MLS.
Listing Data ©2025 REALTOR® Association of Citrus County
Listing Data ©2025 Royal Palm Coast Realtor® Association
The information provided by this website is for the personal, non-commercial use of consumers and may not be used for any purpose other than to identify prospective properties consumers may be interested in purchasing.Display of MLS data is usually deemed reliable but is NOT guaranteed accurate.
Datafeed Last updated on November 6, 2025 @ 12:00 am
©2006-2025 brokerIDXsites.com - https://brokerIDXsites.com
Sign Up Now for Free!X
Call Direct: Brokerage Office: Mobile: 352.585.0041
Registration Benefits:
- New Listings & Price Reduction Updates sent directly to your email
- Create Your Own Property Search saved for your return visit.
- "Like" Listings and Create a Favorites List
* NOTICE: By creating your free profile, you authorize us to send you periodic emails about new listings that match your saved searches and related real estate information.If you provide your telephone number, you are giving us permission to call you in response to this request, even if this phone number is in the State and/or National Do Not Call Registry.
Already have an account? Login to your account.

