
- Lori Ann Bugliaro P.A., REALTOR ®
- Tropic Shores Realty
- Helping My Clients Make the Right Move!
- Mobile: 352.585.0041
- Fax: 888.519.7102
- 352.585.0041
- loribugliaro.realtor@gmail.com
Contact Lori Ann Bugliaro P.A.
Schedule A Showing
Request more information
- Home
- Property Search
- Search results
- 1211 Stillwater Avenue, DELTONA, FL 32725
Property Photos
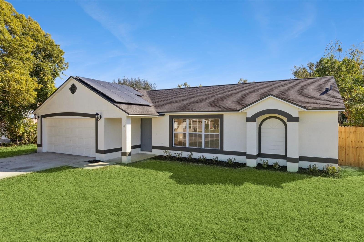


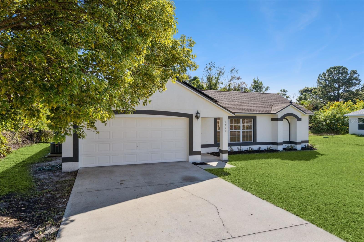
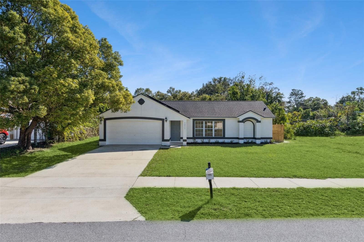

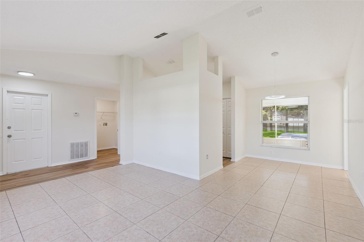
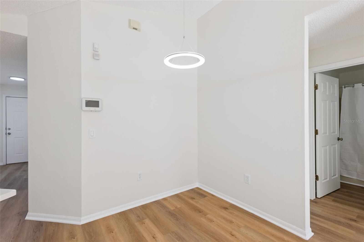



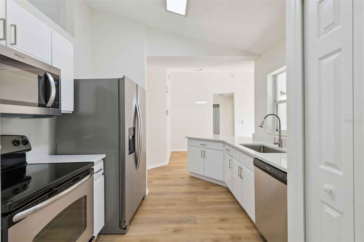

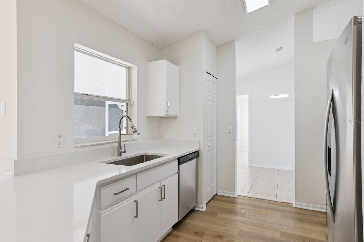
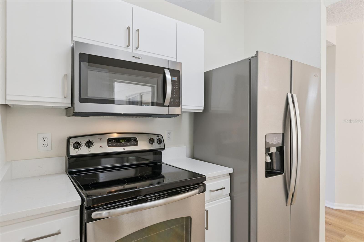
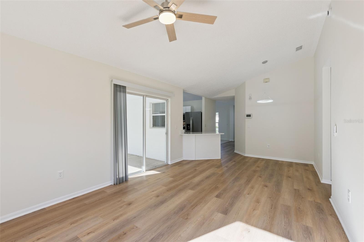


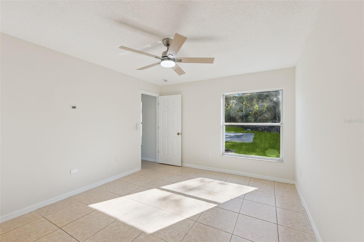
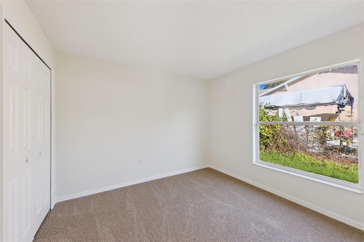
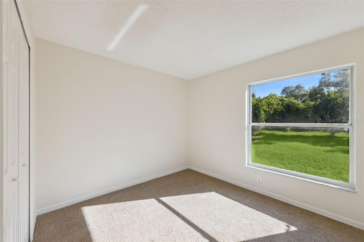

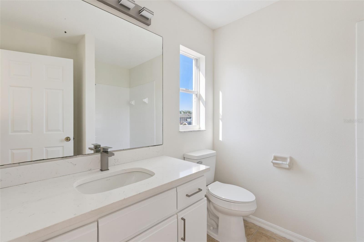
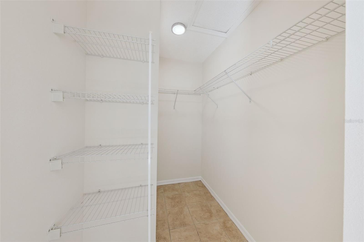



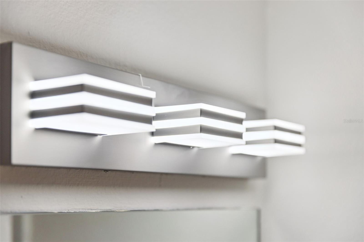
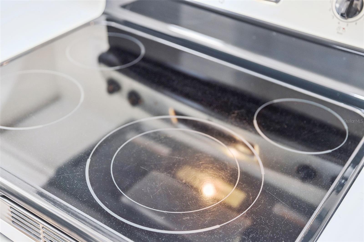
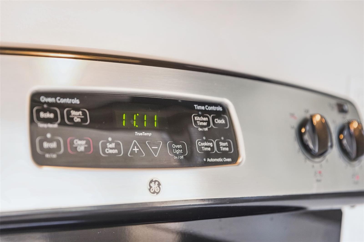
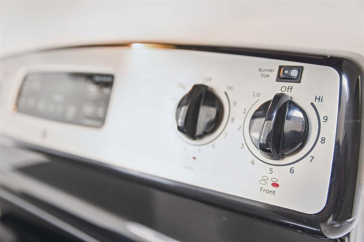
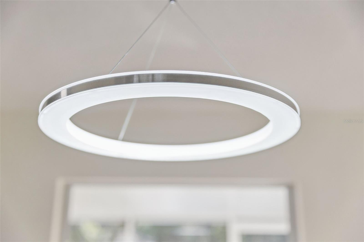
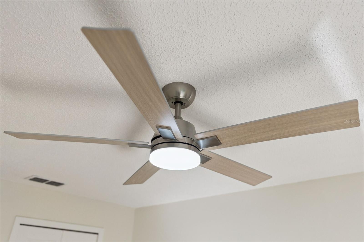
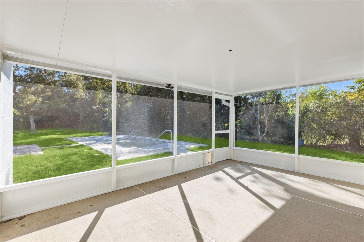
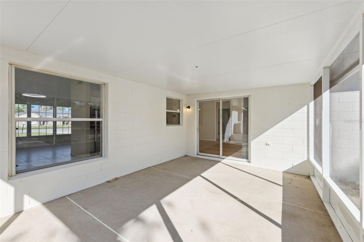
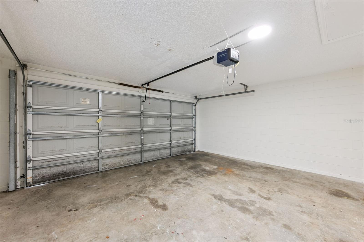
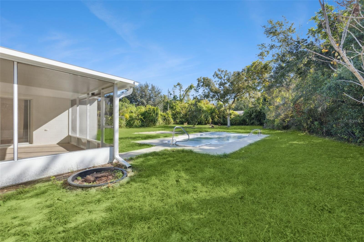

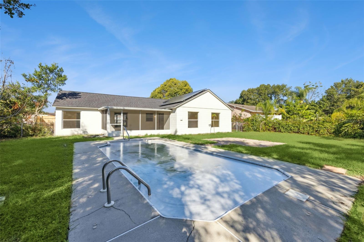
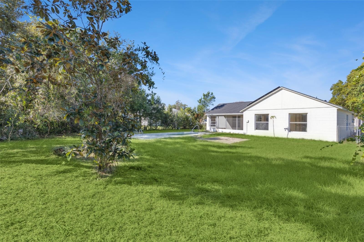

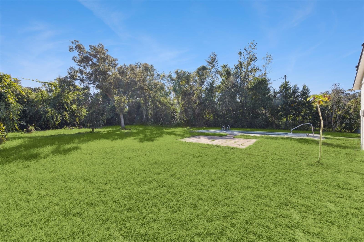

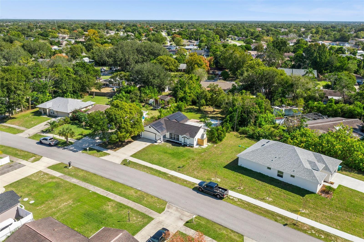
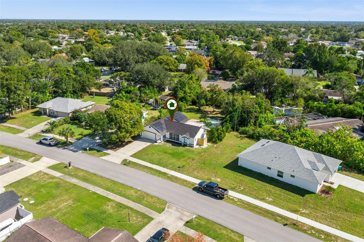
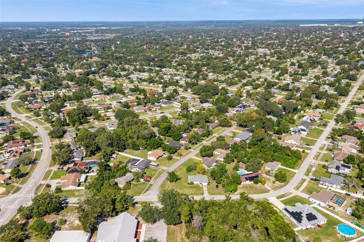
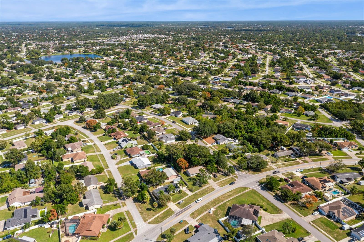
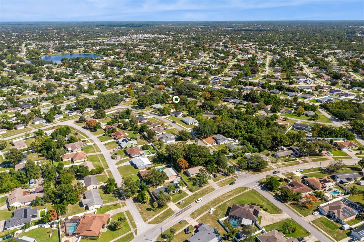
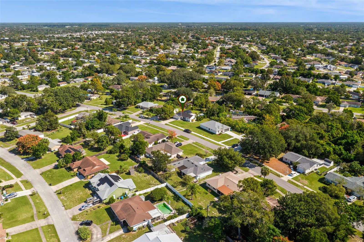
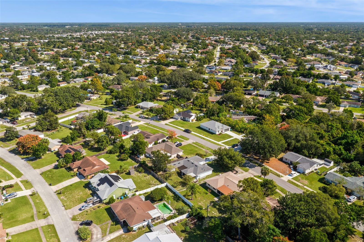
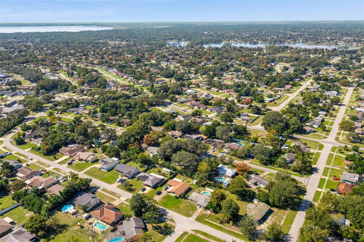

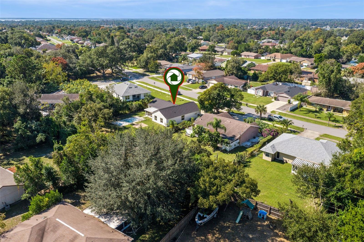
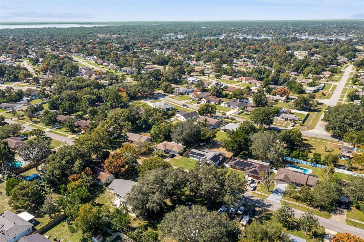
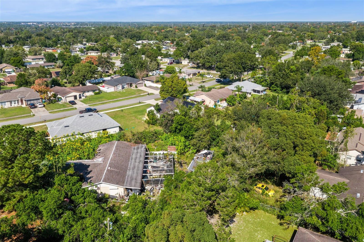
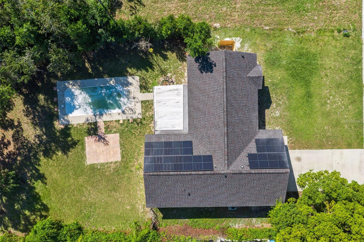
- MLS#: O6356782 ( Residential )
- Street Address: 1211 Stillwater Avenue
- Viewed: 3
- Price: $329,000
- Price sqft: $162
- Waterfront: No
- Year Built: 2002
- Bldg sqft: 2032
- Bedrooms: 3
- Total Baths: 2
- Full Baths: 2
- Garage / Parking Spaces: 2
- Days On Market: 6
- Additional Information
- Geolocation: 28.8967 / -81.2506
- County: VOLUSIA
- City: DELTONA
- Zipcode: 32725
- Elementary School: Discovery Elem
- Middle School: Deltona Middle
- High School: University High School VOL
- Provided by: REAL BROKER, LLC
- Contact: Grant Barlow
- 855-450-0442

- DMCA Notice
-
DescriptionExperience Florida living at its best in this stunning Deltona home! Pull into the oversized driveway and admire the fresh exterior paint, updated with a modern color palette. The new roof (2022) offers peace of mind, while the fully paid off solar system provides significant energy savings from day one. A spacious two car garage completes the impressive curb appeal. Step inside through the open entryway to discover a bright and flowing floorplan, accentuated by vaulted ceilings that create a sense of grandeur and space. The brand new luxury vinyl plank (LVP) flooring leads you through the main living areas, adding a modern touch that is both beautiful and durable. The heart of the home you will find a newly updated kitchen. It features re finished cabinets, gleaming new quartz countertops, and a complete suite of new stainless steel appliances. From the kitchen sink, a perfect view looks out into the screened in Florida room and the private, lush backyard, making meal prep a joy. Escape to the master suite complete with a walk in closet for all your storage needs. Step outside into your own private oasis. The screened in Florida room is ideal for enjoying a morning coffee or an evening cocktail, no matter the weather. Beyond, a sparkling private pool awaits for endless summer fun. The massive, oversized backyard provides a blank canvas for your dreams, with more than enough room for a fire pit, a garden, or a custom outdoor kitchen. Located in the thriving and convenient community of Deltona, this home is a commuter's dream, offering easy access to I 4 for quick trips to both Orlando and Daytona Beach. Enjoy the perfect blend of suburban tranquility and city access. The area boasts above average public schools within the Volusia County district, which recently earned an "A" grade from the Florida Department of Education. Discover why so many are choosing to call Deltona home!
Property Location and Similar Properties
All
Similar
Features
Accessibility Features
- Accessible Approach with Ramp
- Accessible Bedroom
- Accessible Entrance
- Accessible Kitchen
- Accessible Central Living Area
Appliances
- Dishwasher
- Electric Water Heater
- Microwave
- Range
- Refrigerator
Home Owners Association Fee
- 0.00
Carport Spaces
- 0.00
Close Date
- 0000-00-00
Cooling
- Central Air
Country
- US
Covered Spaces
- 0.00
Exterior Features
- Lighting
- Sidewalk
- Sliding Doors
Fencing
- Chain Link
- Wood
Flooring
- Carpet
- Luxury Vinyl
- Tile
Garage Spaces
- 2.00
Heating
- Central
- Electric
High School
- University High School-VOL
Insurance Expense
- 0.00
Interior Features
- Ceiling Fans(s)
- Eat-in Kitchen
- High Ceilings
- Kitchen/Family Room Combo
- Living Room/Dining Room Combo
- Solid Surface Counters
- Split Bedroom
- Stone Counters
- Thermostat
- Vaulted Ceiling(s)
- Walk-In Closet(s)
Legal Description
- LOT 29 BLK 20 DELTONA LAKES UNIT 2 MB 25 PGS 101-104 INC PER OR 4909 PG 0906 PER OR 6570 PG 4371 PER OR 7565 PG 4328
Levels
- One
Living Area
- 1403.00
Lot Features
- Oversized Lot
- Sidewalk
- Paved
Middle School
- Deltona Middle
Area Major
- 32725 - Deltona / Enterprise
Net Operating Income
- 0.00
Occupant Type
- Vacant
Open Parking Spaces
- 0.00
Other Expense
- 0.00
Parcel Number
- 30-18-31-02-20-0290
Parking Features
- Driveway
- Garage Door Opener
- Ground Level
Pets Allowed
- Yes
Pool Features
- In Ground
Possession
- Close Of Escrow
Property Type
- Residential
Roof
- Shingle
School Elementary
- Discovery Elem
Sewer
- Private Sewer
- Septic Tank
Style
- Patio Home
- Ranch
Tax Year
- 2024
Township
- 18S
Utilities
- BB/HS Internet Available
- Cable Available
- Electricity Connected
- Public
- Water Connected
Virtual Tour Url
- https://media.devoredesign.com/videos/019a3647-40dd-71be-b3ca-bbad6ea6fb66
Water Source
- Public
Year Built
- 2002
Zoning Code
- 01R
Disclaimer: All information provided is deemed to be reliable but not guaranteed.
Listing Data ©2025 Greater Fort Lauderdale REALTORS®
Listings provided courtesy of The Hernando County Association of Realtors MLS.
Listing Data ©2025 REALTOR® Association of Citrus County
Listing Data ©2025 Royal Palm Coast Realtor® Association
The information provided by this website is for the personal, non-commercial use of consumers and may not be used for any purpose other than to identify prospective properties consumers may be interested in purchasing.Display of MLS data is usually deemed reliable but is NOT guaranteed accurate.
Datafeed Last updated on November 6, 2025 @ 12:00 am
©2006-2025 brokerIDXsites.com - https://brokerIDXsites.com
Sign Up Now for Free!X
Call Direct: Brokerage Office: Mobile: 352.585.0041
Registration Benefits:
- New Listings & Price Reduction Updates sent directly to your email
- Create Your Own Property Search saved for your return visit.
- "Like" Listings and Create a Favorites List
* NOTICE: By creating your free profile, you authorize us to send you periodic emails about new listings that match your saved searches and related real estate information.If you provide your telephone number, you are giving us permission to call you in response to this request, even if this phone number is in the State and/or National Do Not Call Registry.
Already have an account? Login to your account.

