
- Lori Ann Bugliaro P.A., PA,REALTOR ®
- Tropic Shores Realty
- Helping My Clients Make the Right Move!
- Mobile: 352.585.0041
- Fax: 888.519.7102
- Mobile: 352.585.0041
- loribugliaro.realtor@gmail.com
Contact Lori Ann Bugliaro P.A.
Schedule A Showing
Request more information
- Home
- Property Search
- Search results
- 1674 Victoria Way, WINTER GARDEN, FL 34787
Active
Property Photos
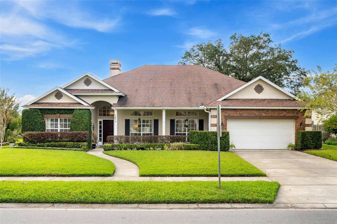

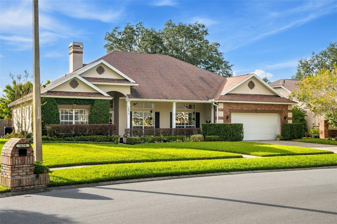
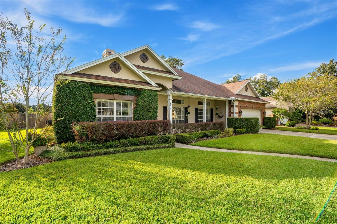
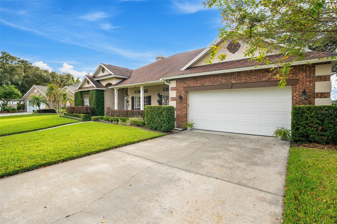
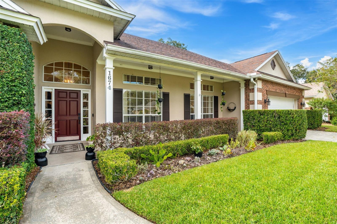
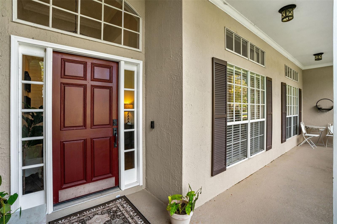
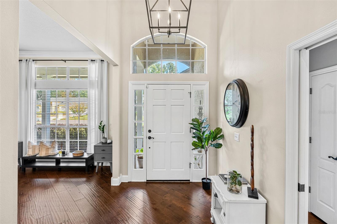
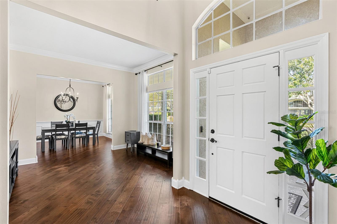
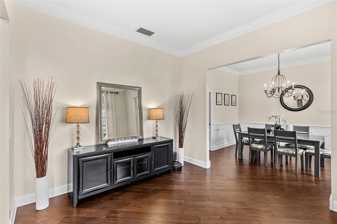
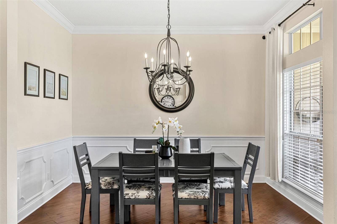
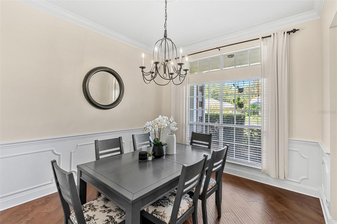
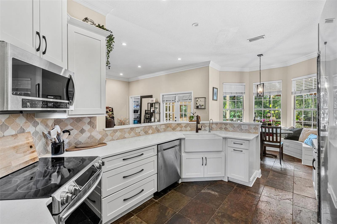
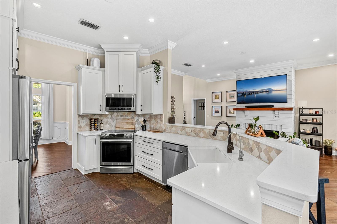
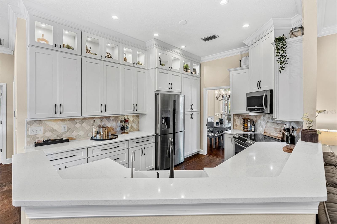
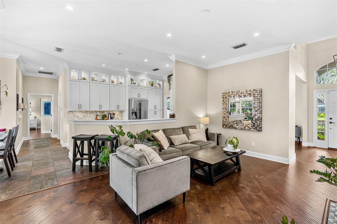
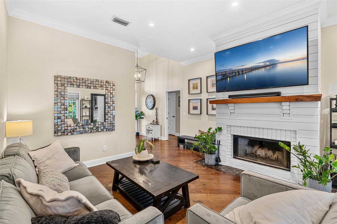
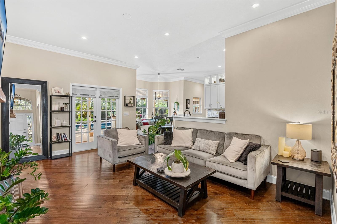
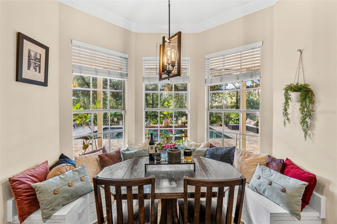
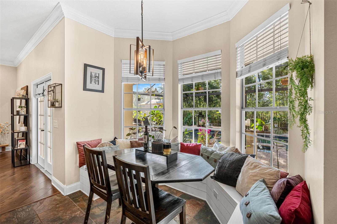
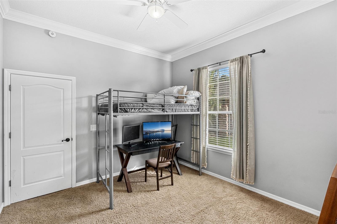
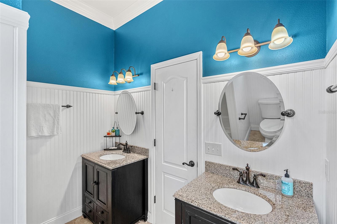
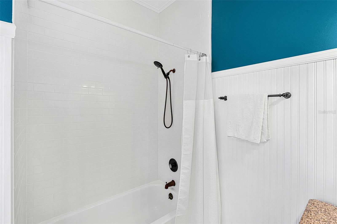
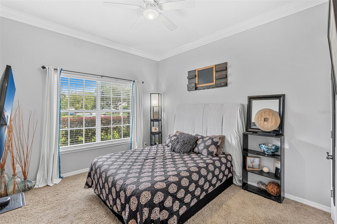
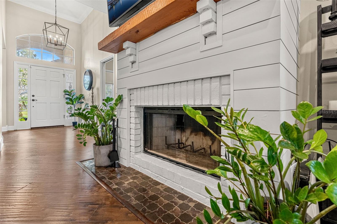
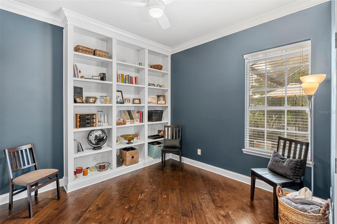
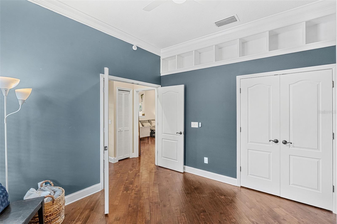
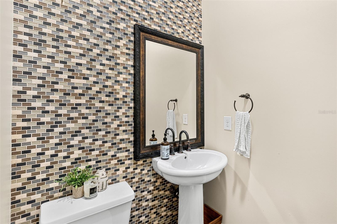
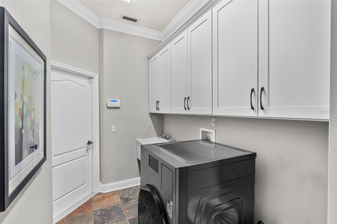
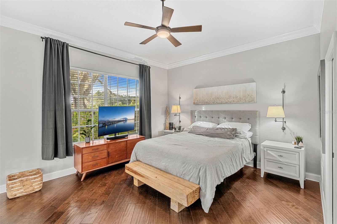
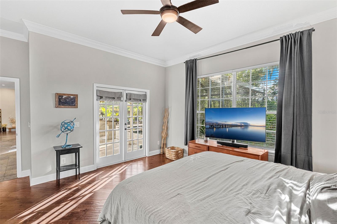
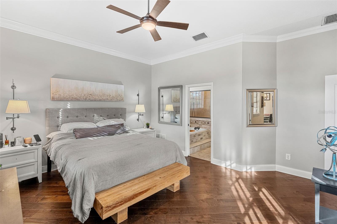
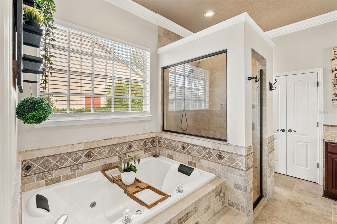
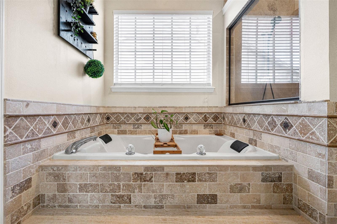
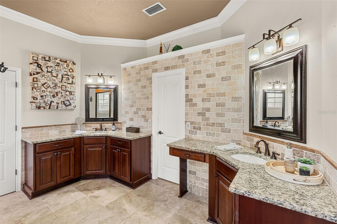
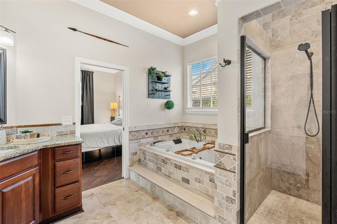
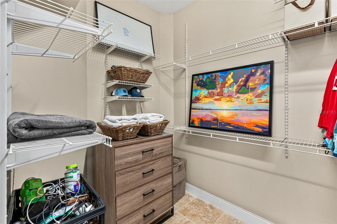
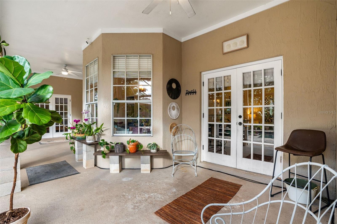
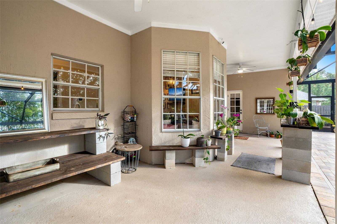
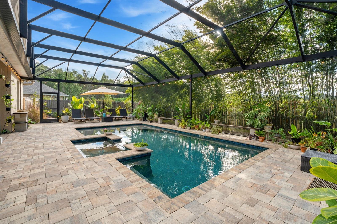
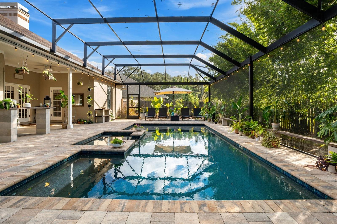
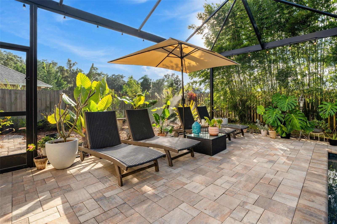
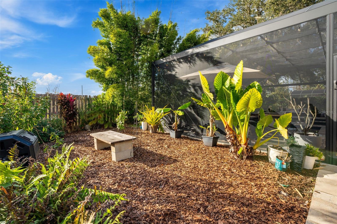
- MLS#: O6357191 ( Residential )
- Street Address: 1674 Victoria Way
- Viewed: 81
- Price: $679,990
- Price sqft: $213
- Waterfront: No
- Year Built: 1992
- Bldg sqft: 3192
- Bedrooms: 4
- Total Baths: 3
- Full Baths: 2
- 1/2 Baths: 1
- Garage / Parking Spaces: 2
- Days On Market: 103
- Additional Information
- Geolocation: 28.59 / -81.5652
- County: ORANGE
- City: WINTER GARDEN
- Zipcode: 34787
- Subdivision: Tuscany
- Elementary School: Maxey Elem
- Middle School: Lakeview
- High School: Ocoee
- Provided by: RE/MAX DOWNTOWN
- Contact: Marlon Vega
- 407-770-2050

- DMCA Notice
-
DescriptionBeautifully updated POOL home in the desirable Tuscany community! Major updates include a new water heater (2020), whole house re plumed (2021), new saltwater pool/spa with panoramic screen (2022), and new HVAC (2024). Pool features include Heat pump/chiller combo, iAquaLink (an intelligent pool control turn on filter, lights, spa through app), auto fill/auto drain, bubbler, and Eco pool feature (circulation). Kitchen features quartz counters, 42 cabinets, stone backsplash, and stainless appliances, opening to a cozy family room with fireplace and French doors to the pool. Enjoy a private primary suite with pool access and a luxurious bath. Additional highlights include crown molding, 10 ft ceilings, bamboo/slate/travertine flooring, smart thermostat, and a fully fenced backyard. Excellent location near the West Orange Trail, downtown Winter Garden, and SR 429. This home truly shines!
Property Location and Similar Properties
All
Similar
Features
Appliances
- Dishwasher
- Microwave
- Range
- Refrigerator
Home Owners Association Fee
- 350.00
Association Name
- Tuscany HOA/Jeanne Yazinski
Association Phone
- 570-840-1995
Carport Spaces
- 0.00
Close Date
- 0000-00-00
Cooling
- Central Air
Country
- US
Covered Spaces
- 0.00
Exterior Features
- French Doors
- Lighting
- Private Mailbox
- Rain Gutters
- Sidewalk
Fencing
- Fenced
- Wood
Flooring
- Bamboo
- Carpet
- Slate
- Travertine
Garage Spaces
- 2.00
Heating
- Central
- Electric
High School
- Ocoee High
Insurance Expense
- 0.00
Interior Features
- Built-in Features
- Ceiling Fans(s)
- Crown Molding
- Eat-in Kitchen
- High Ceilings
- Kitchen/Family Room Combo
- Open Floorplan
- Split Bedroom
- Stone Counters
- Thermostat
- Vaulted Ceiling(s)
- Walk-In Closet(s)
Legal Description
- TUSCANY 26/107 LOT 4
Levels
- One
Living Area
- 2239.00
Lot Features
- Sidewalk
- Paved
Middle School
- Lakeview Middle
Area Major
- 34787 - Winter Garden/Oakland
Net Operating Income
- 0.00
Occupant Type
- Owner
Open Parking Spaces
- 0.00
Other Expense
- 0.00
Parcel Number
- 12-22-27-8785-00-040
Parking Features
- Garage Door Opener
Pets Allowed
- Yes
Pool Features
- Gunite
- In Ground
- Salt Water
- Screen Enclosure
Property Type
- Residential
Roof
- Shingle
School Elementary
- Maxey Elem
Sewer
- Public Sewer
Style
- Ranch
Tax Year
- 2024
Township
- 22
Utilities
- Cable Available
- Electricity Connected
- Public
- Sewer Connected
- Underground Utilities
- Water Connected
Views
- 81
Water Source
- Public
Year Built
- 1992
Zoning Code
- R-1
Disclaimer: All information provided is deemed to be reliable but not guaranteed.
Listing Data ©2026 Greater Fort Lauderdale REALTORS®
Listings provided courtesy of The Hernando County Association of Realtors MLS.
Listing Data ©2026 REALTOR® Association of Citrus County
Listing Data ©2026 Royal Palm Coast Realtor® Association
The information provided by this website is for the personal, non-commercial use of consumers and may not be used for any purpose other than to identify prospective properties consumers may be interested in purchasing.Display of MLS data is usually deemed reliable but is NOT guaranteed accurate.
Datafeed Last updated on February 13, 2026 @ 12:00 am
©2006-2026 brokerIDXsites.com - https://brokerIDXsites.com
Sign Up Now for Free!X
Call Direct: Brokerage Office: Mobile: 352.585.0041
Registration Benefits:
- New Listings & Price Reduction Updates sent directly to your email
- Create Your Own Property Search saved for your return visit.
- "Like" Listings and Create a Favorites List
* NOTICE: By creating your free profile, you authorize us to send you periodic emails about new listings that match your saved searches and related real estate information.If you provide your telephone number, you are giving us permission to call you in response to this request, even if this phone number is in the State and/or National Do Not Call Registry.
Already have an account? Login to your account.

