
- Lori Ann Bugliaro P.A., REALTOR ®
- Tropic Shores Realty
- Helping My Clients Make the Right Move!
- Mobile: 352.585.0041
- Fax: 888.519.7102
- 352.585.0041
- loribugliaro.realtor@gmail.com
Contact Lori Ann Bugliaro P.A.
Schedule A Showing
Request more information
- Home
- Property Search
- Search results
- 1858 Lake Indigo Road, GROVELAND, FL 34736
Property Photos
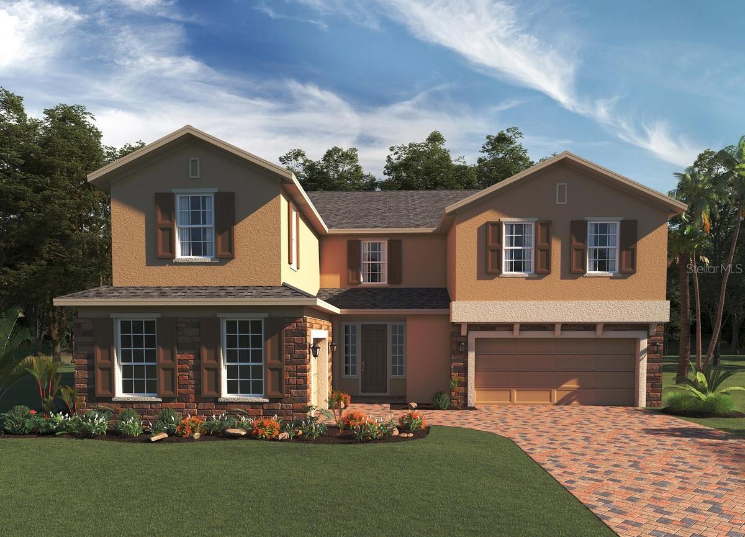

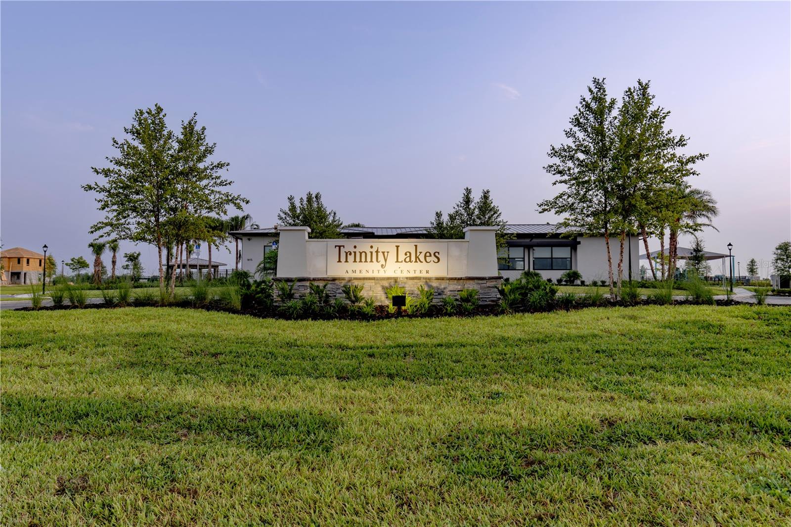
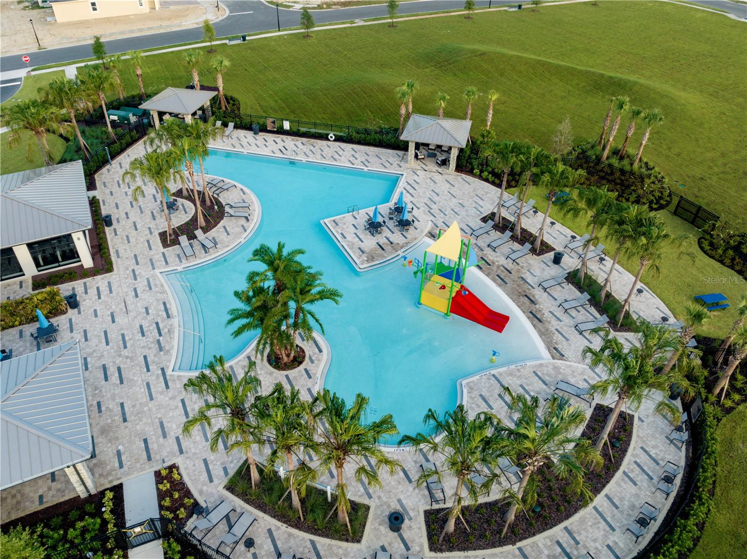
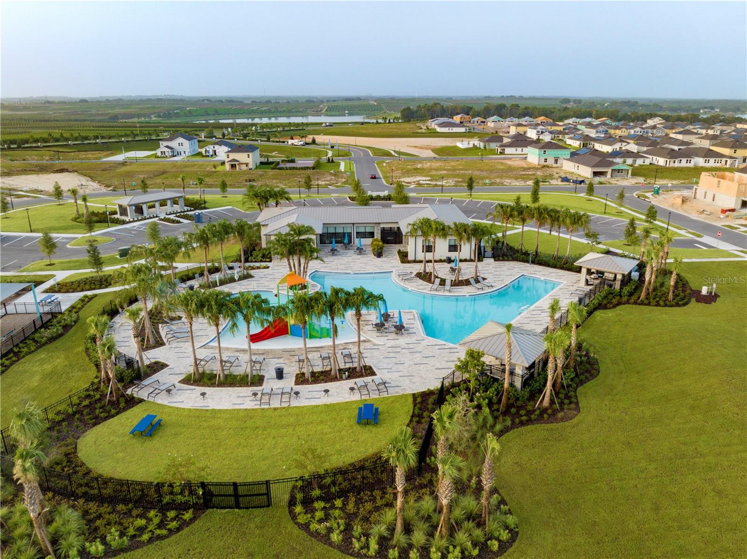
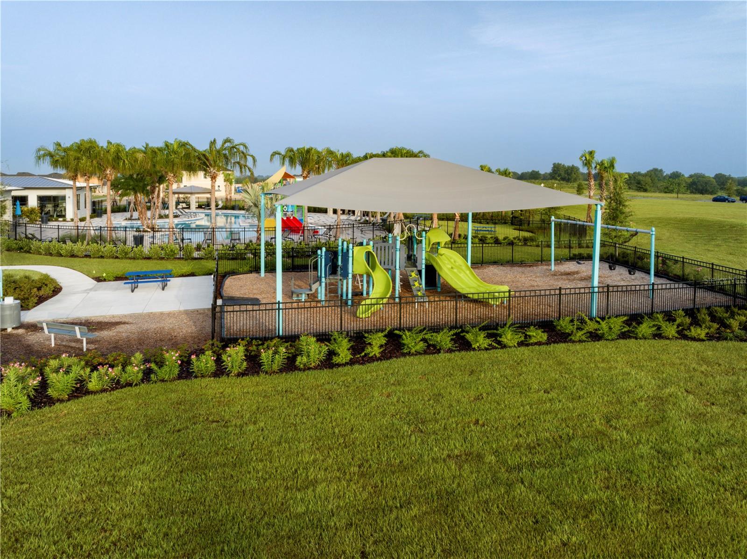
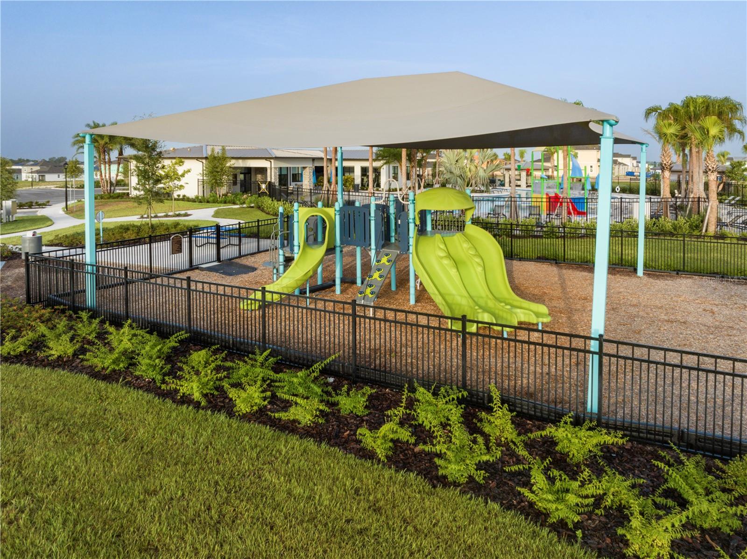
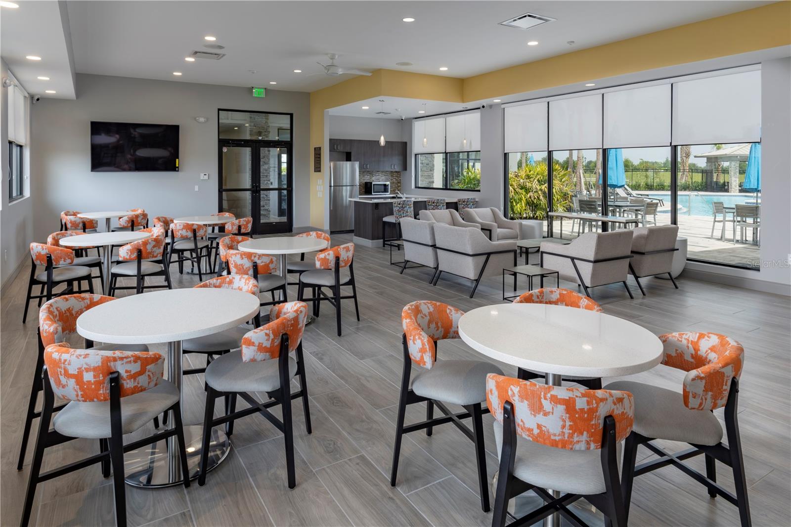
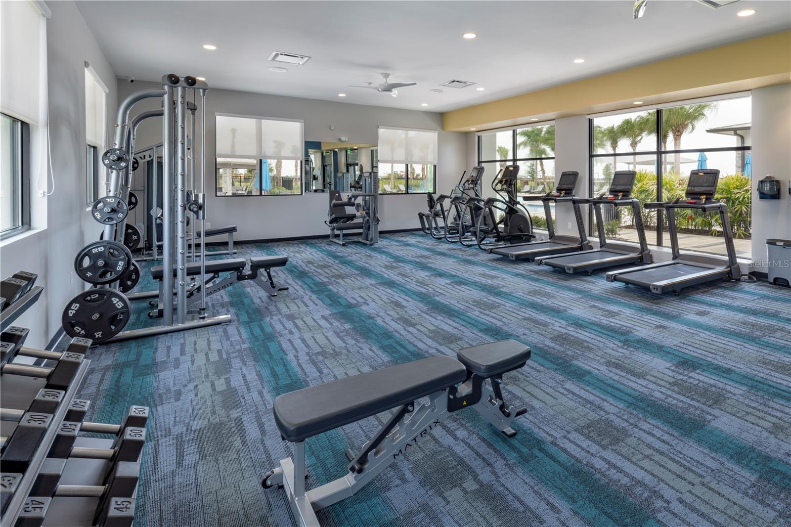
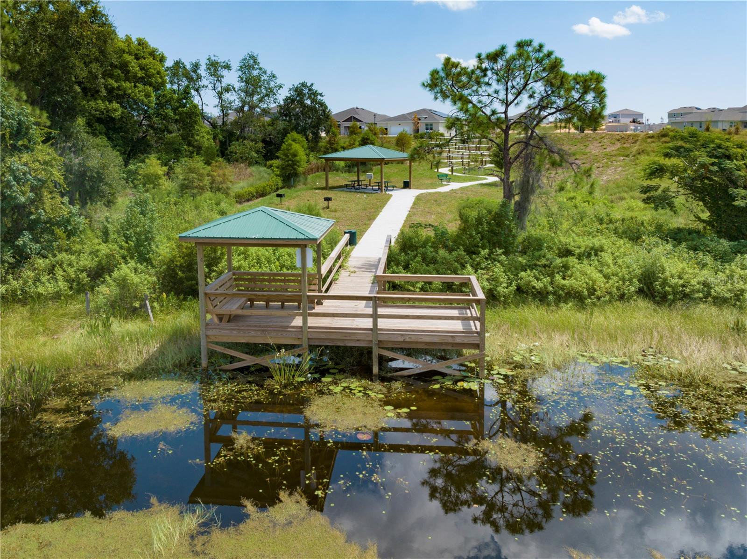
- MLS#: O6357199 ( Residential )
- Street Address: 1858 Lake Indigo Road
- Viewed: 8
- Price: $697,990
- Price sqft: $129
- Waterfront: No
- Year Built: 2025
- Bldg sqft: 5392
- Bedrooms: 6
- Total Baths: 5
- Full Baths: 4
- 1/2 Baths: 1
- Garage / Parking Spaces: 2
- Days On Market: 3
- Additional Information
- Geolocation: 28.6098 / -81.8351
- County: LAKE
- City: GROVELAND
- Zipcode: 34736
- Subdivision: Trinity Lakes Ph 3
- Elementary School: Groveland Elem
- Middle School: Gray Middle
- High School: South Lake High
- Provided by: LANDSEA HOMES OF FL, LLC
- Contact: Stephen Wood
- 888-827-4421

- DMCA Notice
-
DescriptionUnder Construction. Discover the perfect blend of style, comfort, and functionality in the exquisite Palmer plan, a stunning open concept home featuring 5 spacious bedrooms and 3.5 baths, plus a private attached Casita including a bedroom and full bathideal for guests or multi generational living. Elegant Luxury Vinyl Plank flooring enhances the 1st floor main living areas, while 9'4" first floor ceilings, and 5" baseboards throughout add a touch of sophistication. The gourmet kitchen boasts quartz countertops, 42" upper cabinetry, stainless steel appliances including cooktop and built in oven, and a center island perfect for entertaining. A bright Great Room flows effortlessly to the covered lanai, creating a seamless indoor outdoor living experience. Upstairs, a spacious Gathering Room provides extra space for relaxation, and the luxurious Primary suite impresses with a private sitting area, dual walk in closets, a soaking tub, and separate vanities. Complete with brick paver driveway and attractive landscaping, this home combines modern elegance with everyday convenienceperfect for todays lifestyle. Trinity Lakes offers incredible amenities with a fantastic resort style pool, splash pad, multiple playgrounds, dog park, walking trails, fishing pier and a fitness center. All of the schools are located within ten minutes of the community, and shopping and dining are just a short drive away.
Property Location and Similar Properties
All
Similar
Features
Appliances
- Built-In Oven
- Cooktop
- Dishwasher
- Disposal
- Microwave
Association Amenities
- Clubhouse
- Fence Restrictions
- Fitness Center
- Park
- Playground
- Pool
Home Owners Association Fee
- 95.00
Home Owners Association Fee Includes
- Pool
Association Name
- Leland Management / Morgan Skrabalak
Association Phone
- 407-374-2322
Builder Model
- Palmer
Builder Name
- Landsea Homes
Carport Spaces
- 0.00
Close Date
- 0000-00-00
Cooling
- Central Air
Country
- US
Covered Spaces
- 0.00
Exterior Features
- Lighting
- Sidewalk
- Sliding Doors
- Sprinkler Metered
Flooring
- Carpet
- Ceramic Tile
- Luxury Vinyl
Garage Spaces
- 2.00
Heating
- Central
- Electric
High School
- South Lake High
Insurance Expense
- 0.00
Interior Features
- High Ceilings
- Kitchen/Family Room Combo
- Open Floorplan
- Solid Surface Counters
- Split Bedroom
- Thermostat
- Walk-In Closet(s)
Legal Description
- TRINITY LAKES PHASE 3 PB 80 PG 47-54 LOT 446 ORB 6560 PG 2428
Levels
- Two
Living Area
- 4638.00
Lot Features
- Sidewalk
- Paved
Middle School
- Gray Middle
Area Major
- 34736 - Groveland
Net Operating Income
- 0.00
New Construction Yes / No
- Yes
Occupant Type
- Vacant
Open Parking Spaces
- 0.00
Other Expense
- 0.00
Parcel Number
- 05-22-25-0101-000-44600
Parking Features
- Driveway
Pets Allowed
- Yes
Property Condition
- Under Construction
Property Type
- Residential
Roof
- Shingle
School Elementary
- Groveland Elem
Sewer
- Public Sewer
Style
- Contemporary
Tax Year
- 2024
Township
- 22
Utilities
- Cable Available
- Electricity Connected
- Public
- Sewer Connected
- Sprinkler Meter
- Sprinkler Recycled
- Underground Utilities
- Water Connected
Virtual Tour Url
- https://www.propertypanorama.com/instaview/stellar/O6357199
Water Source
- Public
Year Built
- 2025
Zoning Code
- RES
Disclaimer: All information provided is deemed to be reliable but not guaranteed.
Listing Data ©2025 Greater Fort Lauderdale REALTORS®
Listings provided courtesy of The Hernando County Association of Realtors MLS.
Listing Data ©2025 REALTOR® Association of Citrus County
Listing Data ©2025 Royal Palm Coast Realtor® Association
The information provided by this website is for the personal, non-commercial use of consumers and may not be used for any purpose other than to identify prospective properties consumers may be interested in purchasing.Display of MLS data is usually deemed reliable but is NOT guaranteed accurate.
Datafeed Last updated on November 6, 2025 @ 12:00 am
©2006-2025 brokerIDXsites.com - https://brokerIDXsites.com
Sign Up Now for Free!X
Call Direct: Brokerage Office: Mobile: 352.585.0041
Registration Benefits:
- New Listings & Price Reduction Updates sent directly to your email
- Create Your Own Property Search saved for your return visit.
- "Like" Listings and Create a Favorites List
* NOTICE: By creating your free profile, you authorize us to send you periodic emails about new listings that match your saved searches and related real estate information.If you provide your telephone number, you are giving us permission to call you in response to this request, even if this phone number is in the State and/or National Do Not Call Registry.
Already have an account? Login to your account.

