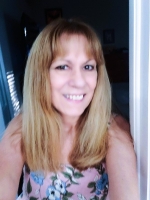
- Lori Ann Bugliaro P.A., REALTOR ®
- Tropic Shores Realty
- Helping My Clients Make the Right Move!
- Mobile: 352.585.0041
- Fax: 888.519.7102
- 352.585.0041
- loribugliaro.realtor@gmail.com
Contact Lori Ann Bugliaro P.A.
Schedule A Showing
Request more information
- Home
- Property Search
- Search results
- 5203 Hillview Lane, ORLANDO, FL 32819
Property Photos
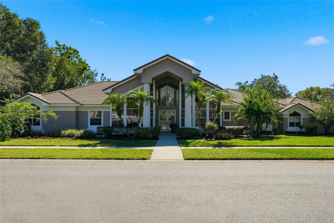

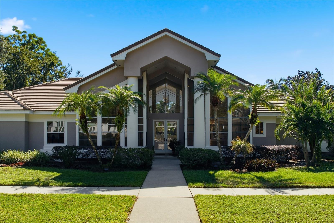
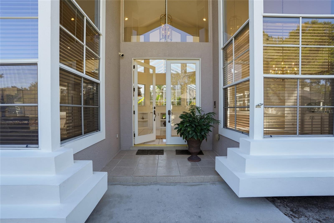
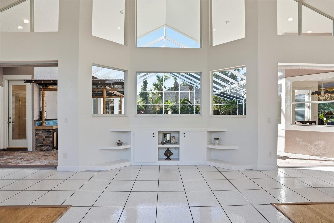
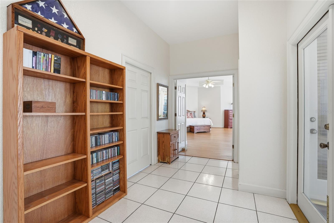
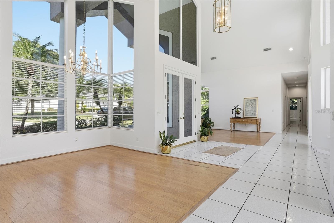
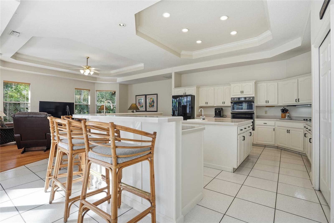
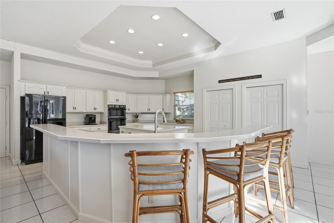
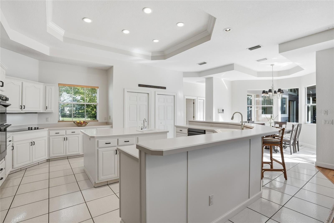
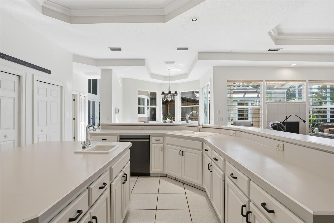
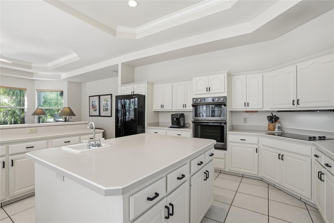
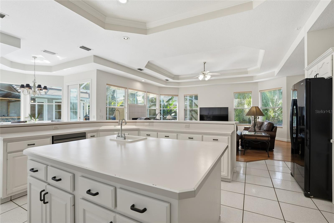
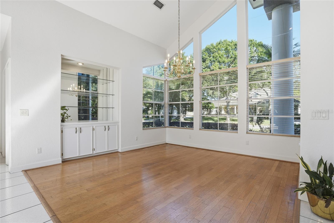
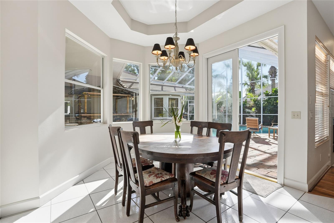
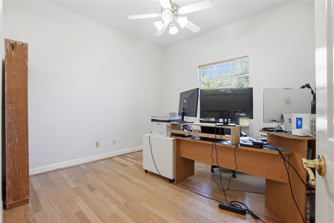
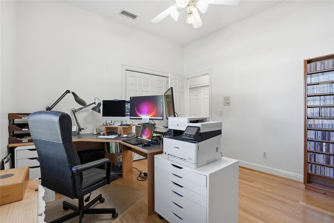
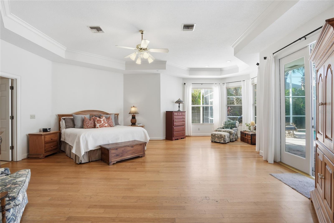
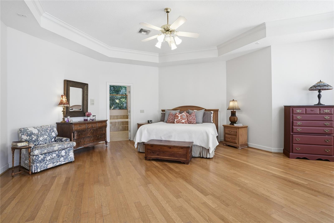
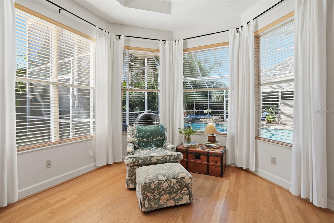
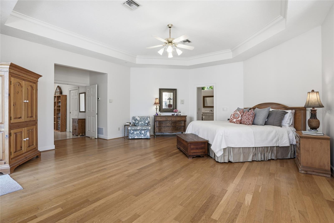
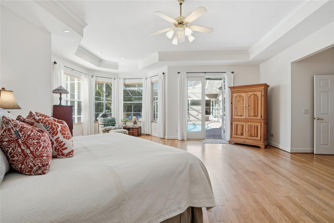
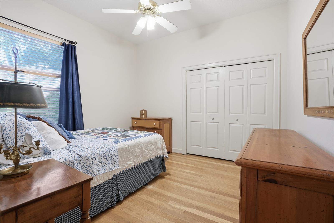
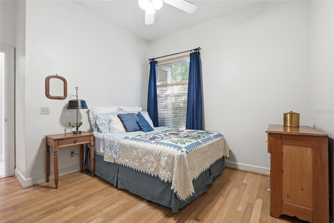
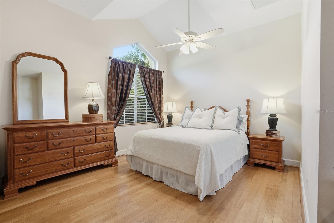
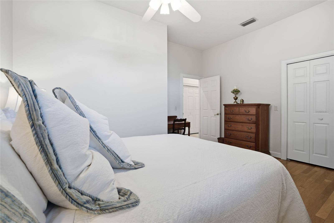
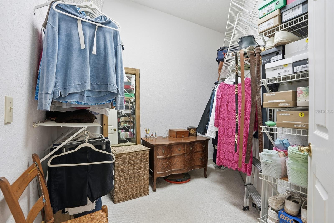
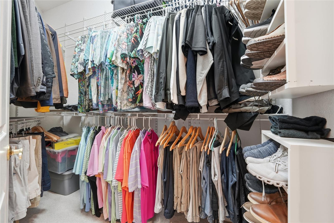
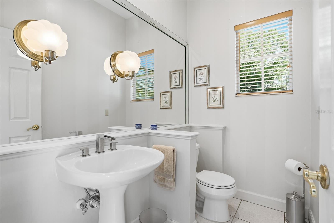
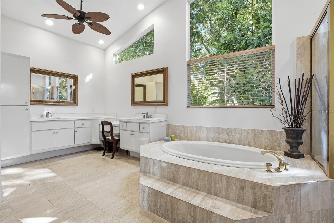
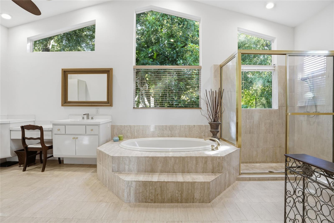
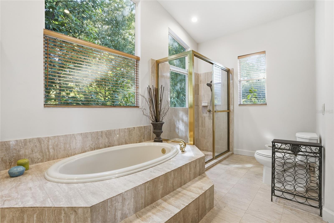
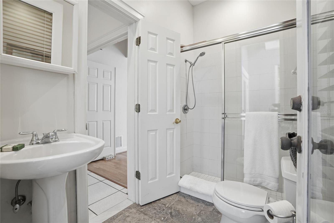
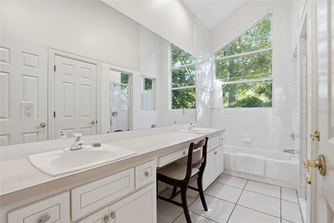
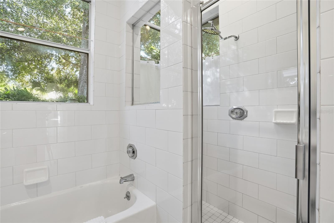

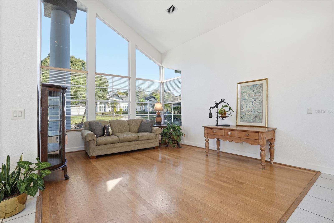
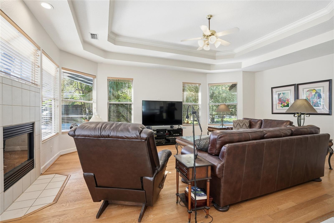
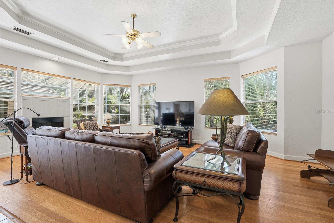
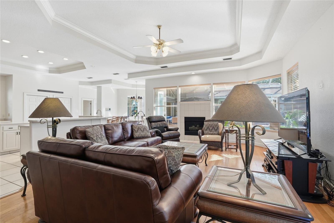
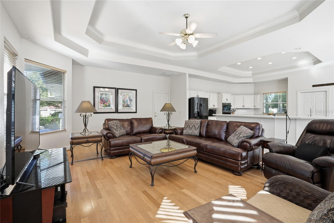
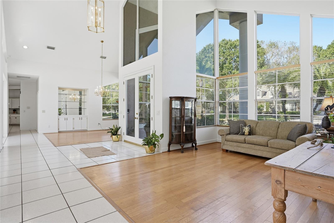
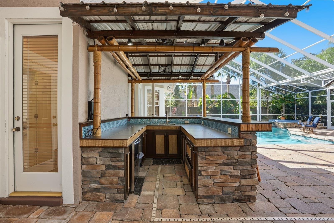
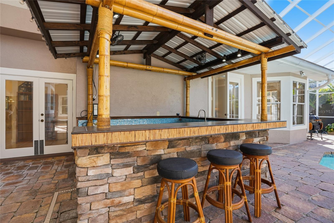
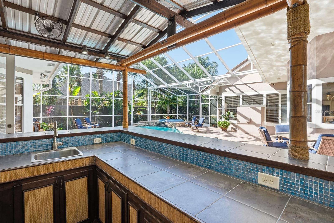

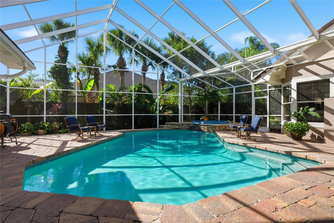

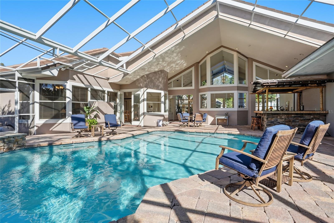
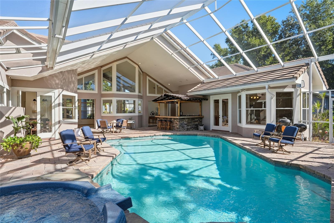
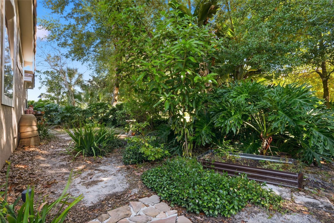
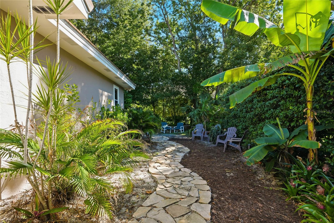
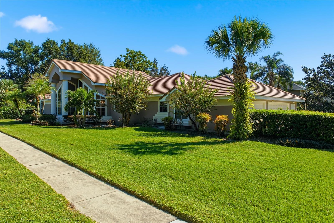
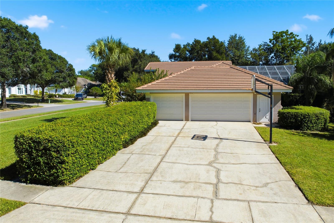
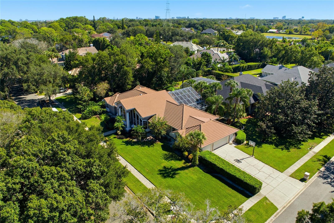
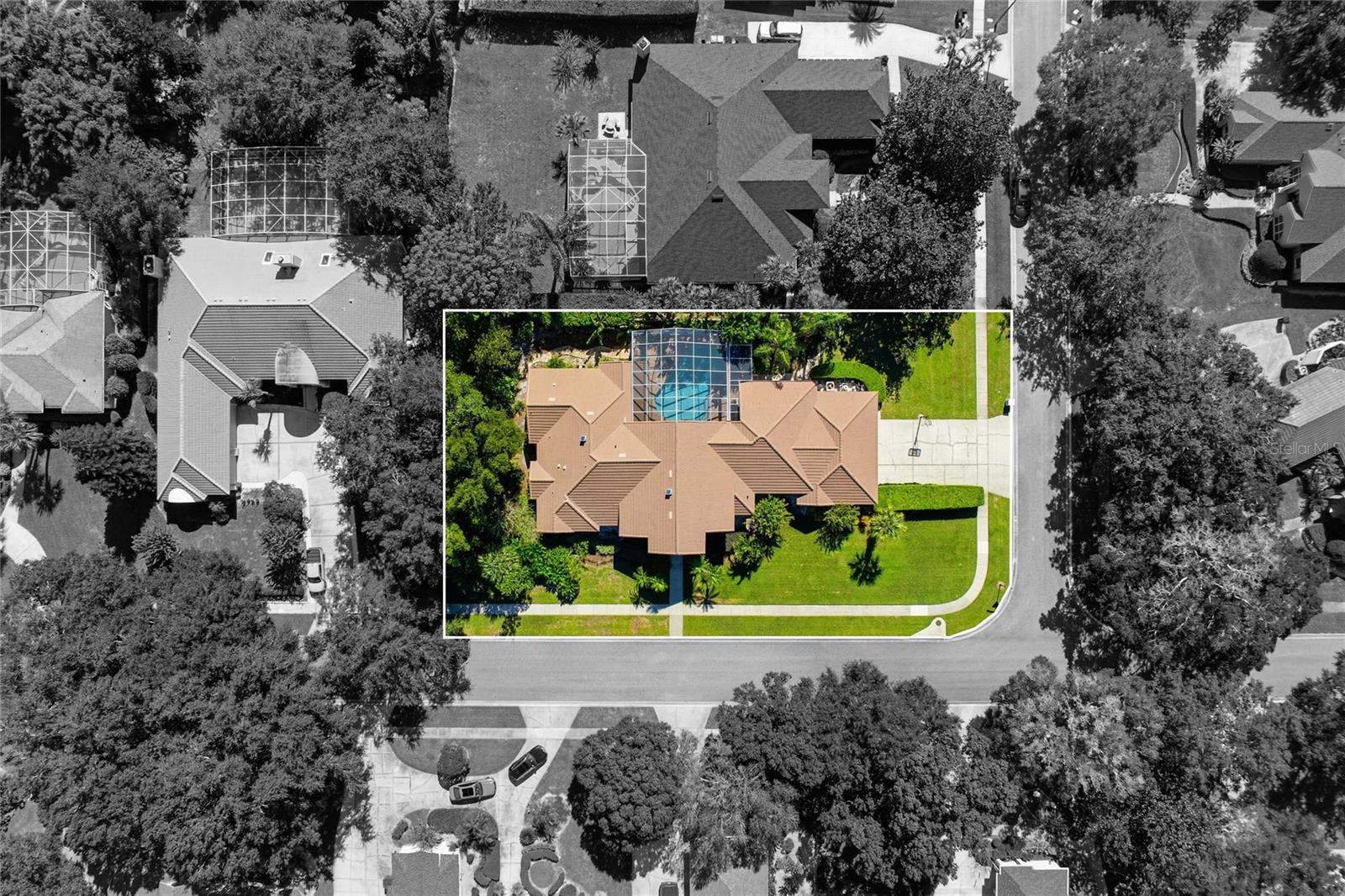

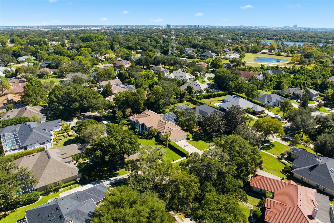
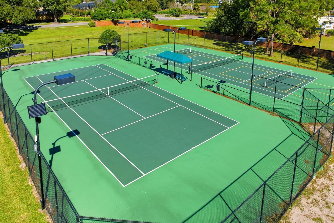
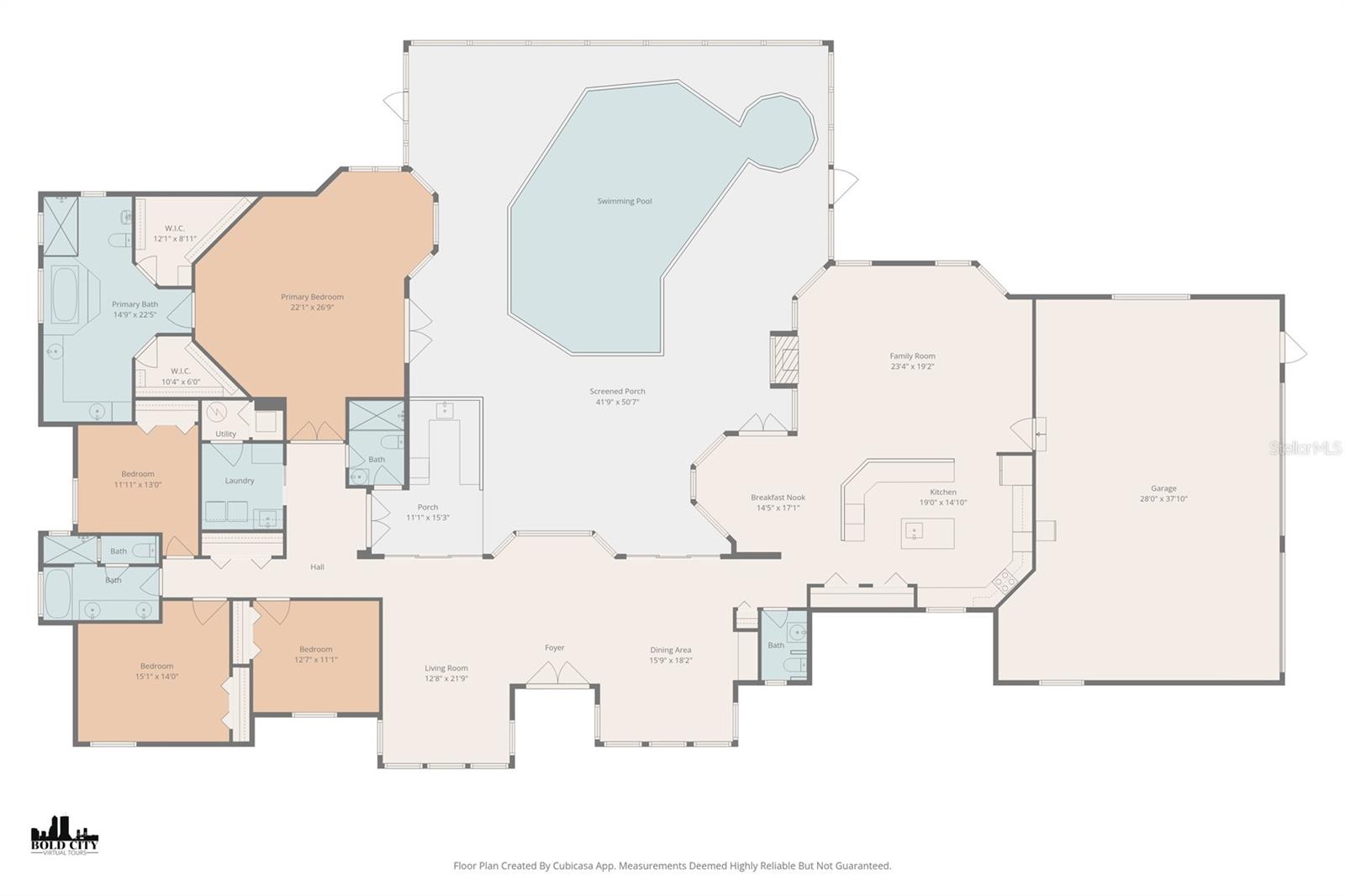
- MLS#: O6357249 ( Residential )
- Street Address: 5203 Hillview Lane
- Viewed: 2
- Price: $1,100,000
- Price sqft: $313
- Waterfront: No
- Year Built: 1990
- Bldg sqft: 3515
- Bedrooms: 4
- Total Baths: 4
- Full Baths: 3
- 1/2 Baths: 1
- Garage / Parking Spaces: 3
- Days On Market: 1
- Additional Information
- Geolocation: 28.4843 / -81.5008
- County: ORANGE
- City: ORLANDO
- Zipcode: 32819
- Subdivision: Torey Pines
- Elementary School: Bay Lake Elementary
- Middle School: Chain of Lakes Middle
- High School: Dr. Phillips High
- Provided by: BETTER HOMES AND GARDENS REAL ESTATE LIFESTYLES RE
- Contact: Dennis Kinkopf
- 833-765-3244

- DMCA Notice
-
DescriptionOne or more photo(s) has been virtually staged. Enter into a 20' foyer with 2 large pocket doors open to the Saltwater pool with mature landscaping, windows, and light everywhere. This was a former model home. Located on the corner of a cul de sac lot, a .5 lot with a side entry 3 car garage, and an open kitchen with an island overlooking the family room. There is a huge breakfast room that easily seats 8, also overlooking the pool and lanai. With formal living and dining rooms, this home was designed with entertaining in mind a must see
Property Location and Similar Properties
All
Similar
Features
Appliances
- Built-In Oven
- Convection Oven
- Cooktop
- Dishwasher
- Disposal
- Dryer
- Electric Water Heater
- Exhaust Fan
- Microwave
- Range Hood
- Refrigerator
- Washer
Home Owners Association Fee
- 1100.00
Association Name
- Southwest Property Association
Association Phone
- 407-656-1081
Carport Spaces
- 0.00
Close Date
- 0000-00-00
Cooling
- Central Air
Country
- US
Covered Spaces
- 0.00
Exterior Features
- Courtyard
- Garden
- Lighting
- Sidewalk
- Sliding Doors
Flooring
- Carpet
- Ceramic Tile
- Hardwood
- Tile
- Wood
Furnished
- Unfurnished
Garage Spaces
- 3.00
Heating
- Central
- Electric
- Exhaust Fan
- Heat Pump
High School
- Dr. Phillips High
Insurance Expense
- 0.00
Interior Features
- Built-in Features
- Cathedral Ceiling(s)
- Ceiling Fans(s)
- Crown Molding
- Eat-in Kitchen
- High Ceilings
- Kitchen/Family Room Combo
- Open Floorplan
- Primary Bedroom Main Floor
- Solid Wood Cabinets
- Tray Ceiling(s)
- Vaulted Ceiling(s)
- Walk-In Closet(s)
Legal Description
- TOREY PINES UNIT TWO 23/27 LOT 66
Levels
- One
Living Area
- 3515.00
Lot Features
- Corner Lot
- Cul-De-Sac
- Landscaped
- Near Golf Course
- Oversized Lot
Middle School
- Chain of Lakes Middle
Area Major
- 32819 - Orlando/Bay Hill/Sand Lake
Net Operating Income
- 0.00
Occupant Type
- Owner
Open Parking Spaces
- 0.00
Other Expense
- 0.00
Parcel Number
- 15-23-28-8698-00-660
Pets Allowed
- Yes
Pool Features
- Child Safety Fence
- Chlorine Free
- Gunite
- In Ground
- Pool Sweep
- Salt Water
- Screen Enclosure
Possession
- Negotiable
Property Type
- Residential
Roof
- Tile
School Elementary
- Bay Lake Elementary
Sewer
- Septic Tank
Style
- Coastal
Tax Year
- 2024
Township
- 23
Utilities
- BB/HS Internet Available
- Cable Available
- Cable Connected
- Electricity Available
- Electricity Connected
- Fiber Optics
- Fire Hydrant
View
- Pool
Virtual Tour Url
- https://www.propertypanorama.com/instaview/stellar/O6357249
Water Source
- Public
Year Built
- 1990
Zoning Code
- R-1AAAA
Disclaimer: All information provided is deemed to be reliable but not guaranteed.
Listing Data ©2025 Greater Fort Lauderdale REALTORS®
Listings provided courtesy of The Hernando County Association of Realtors MLS.
Listing Data ©2025 REALTOR® Association of Citrus County
Listing Data ©2025 Royal Palm Coast Realtor® Association
The information provided by this website is for the personal, non-commercial use of consumers and may not be used for any purpose other than to identify prospective properties consumers may be interested in purchasing.Display of MLS data is usually deemed reliable but is NOT guaranteed accurate.
Datafeed Last updated on November 6, 2025 @ 12:00 am
©2006-2025 brokerIDXsites.com - https://brokerIDXsites.com
Sign Up Now for Free!X
Call Direct: Brokerage Office: Mobile: 352.585.0041
Registration Benefits:
- New Listings & Price Reduction Updates sent directly to your email
- Create Your Own Property Search saved for your return visit.
- "Like" Listings and Create a Favorites List
* NOTICE: By creating your free profile, you authorize us to send you periodic emails about new listings that match your saved searches and related real estate information.If you provide your telephone number, you are giving us permission to call you in response to this request, even if this phone number is in the State and/or National Do Not Call Registry.
Already have an account? Login to your account.

