
- Lori Ann Bugliaro P.A., REALTOR ®
- Tropic Shores Realty
- Helping My Clients Make the Right Move!
- Mobile: 352.585.0041
- Fax: 888.519.7102
- 352.585.0041
- loribugliaro.realtor@gmail.com
Contact Lori Ann Bugliaro P.A.
Schedule A Showing
Request more information
- Home
- Property Search
- Search results
- 8495 Miracle Drive Ne 305, DAVENPORT, FL 33896
Property Photos
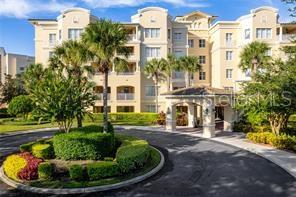

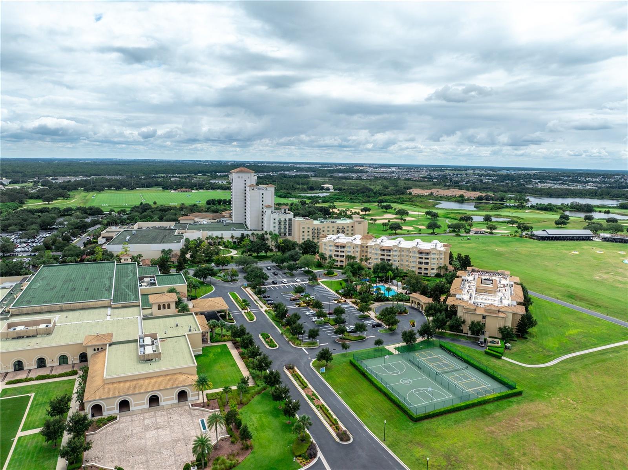
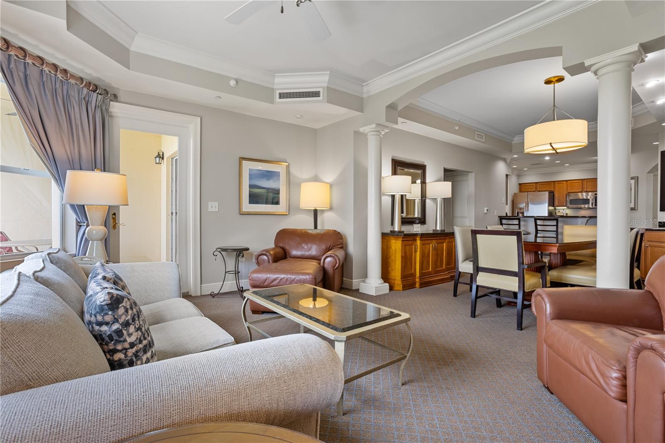
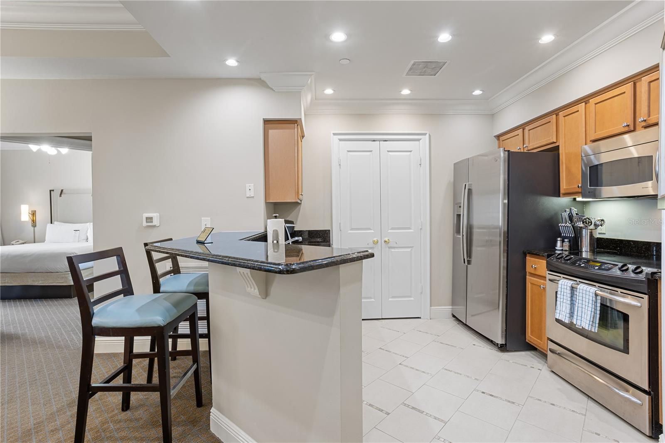
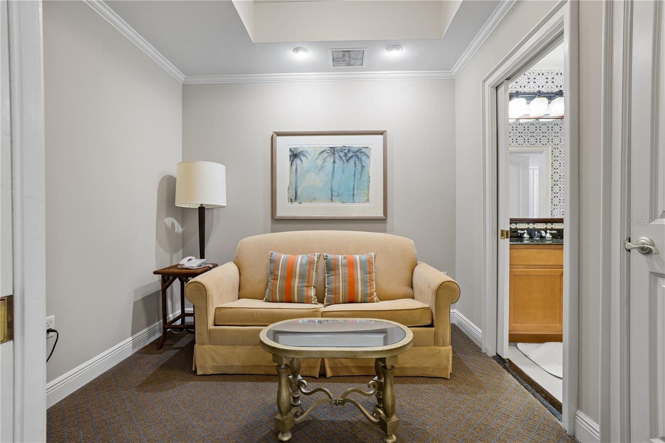
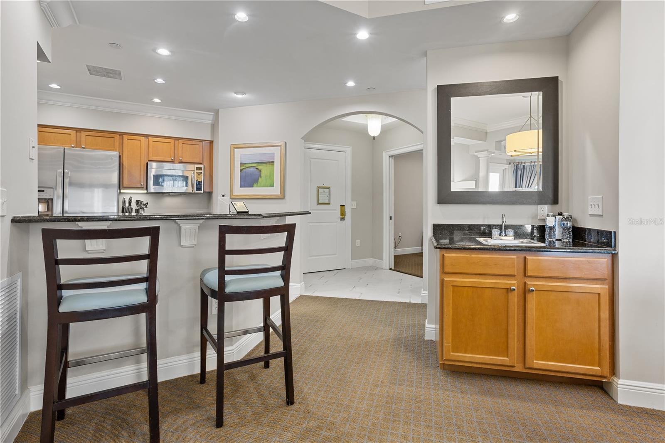
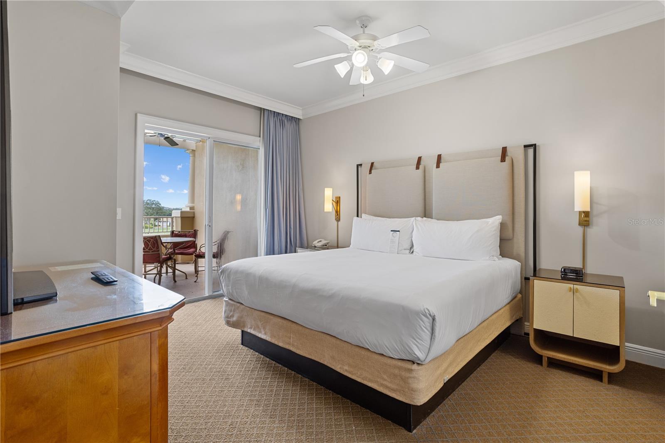
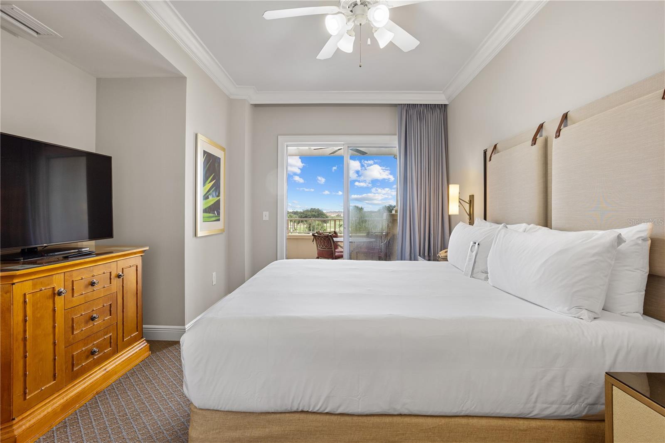
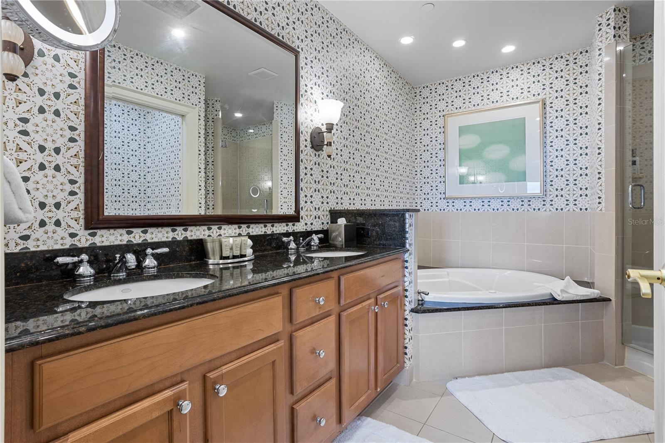
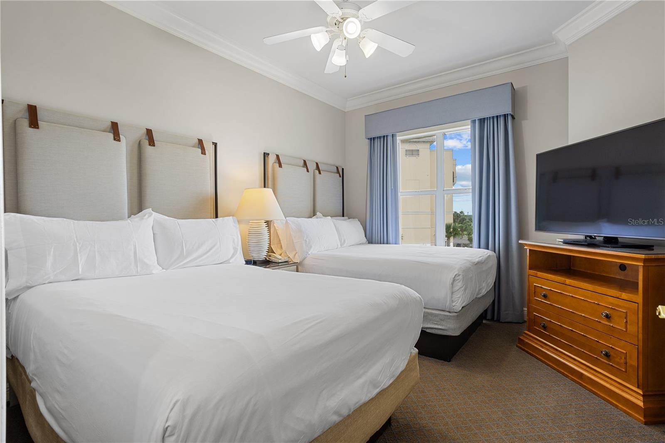
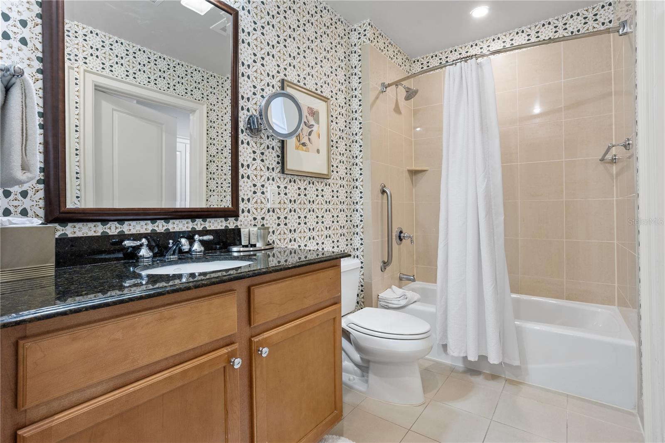
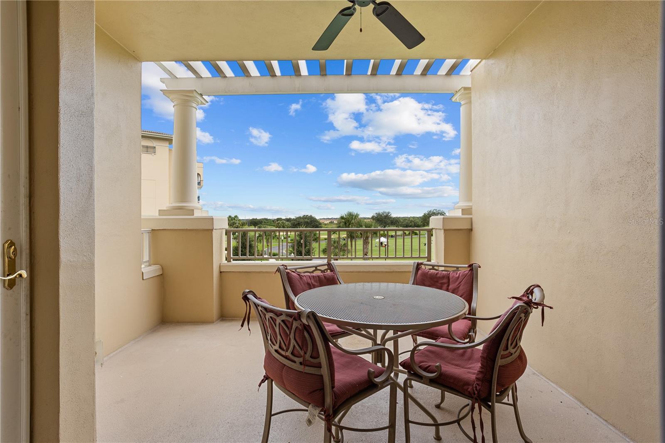
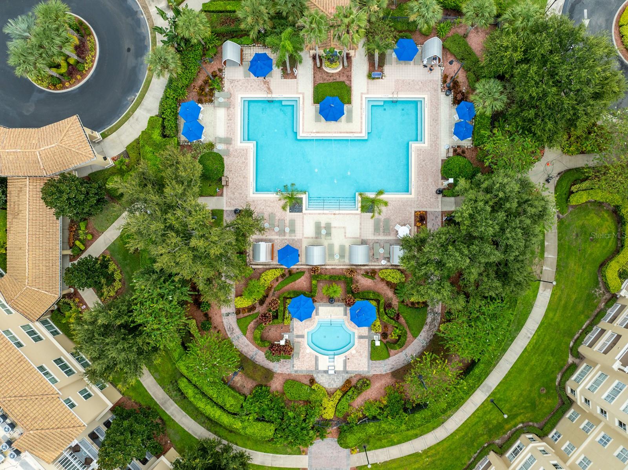
- MLS#: O6357985 ( Residential )
- Street Address: 8495 Miracle Drive Ne 305
- Viewed: 1
- Price: $450,000
- Price sqft: $294
- Waterfront: No
- Year Built: 2007
- Bldg sqft: 1532
- Bedrooms: 3
- Total Baths: 2
- Full Baths: 2
- Days On Market: 1
- Additional Information
- Geolocation: 28.2633 / -81.6279
- County: POLK
- City: DAVENPORT
- Zipcode: 33896
- Subdivision: Cg Villas Bldg 1 A Hotel Condo
- Elementary School: Four Corner Elem
- Middle School: Celebration K 8
- High School: Celebration High
- Provided by: PASCACK REALTY INC
- Contact: Yvonne Shouey
- 407-397-2500

- DMCA Notice
-
DescriptionThis is a beautiful unit that won't stay on the market very long. It has a wonderful view of the golf course and Eagles Edge our version of Top Golf. Beautiful inside and out.
Property Location and Similar Properties
All
Similar
Features
Appliances
- Cooktop
- Dishwasher
- Disposal
- Dryer
- Electric Water Heater
- Exhaust Fan
- Freezer
- Ice Maker
- Microwave
- Range
- Range Hood
- Refrigerator
- Washer
Home Owners Association Fee
- 433.45
Association Name
- Elizabeth Alicea
Association Phone
- 407 397 2500
Builder Name
- Welbro
Carport Spaces
- 0.00
Close Date
- 0000-00-00
Cooling
- Central Air
Country
- US
Covered Spaces
- 0.00
Exterior Features
- Balcony
- Lighting
- Outdoor Shower
- Private Mailbox
- Rain Gutters
- Sidewalk
- Sliding Doors
- Tennis Court(s)
Flooring
- Carpet
- Ceramic Tile
- Tile
Furnished
- Furnished
Garage Spaces
- 0.00
Heating
- Central
- Electric
- Exhaust Fan
- Heat Recovery Unit
High School
- Celebration High
Insurance Expense
- 0.00
Interior Features
- Cathedral Ceiling(s)
- Ceiling Fans(s)
- Coffered Ceiling(s)
- Crown Molding
- High Ceilings
- Kitchen/Family Room Combo
- Living Room/Dining Room Combo
- Open Floorplan
- Primary Bedroom Main Floor
- Solid Surface Counters
- Solid Wood Cabinets
- Split Bedroom
- Stone Counters
- Thermostat
- Tray Ceiling(s)
- Wet Bar
- Window Treatments
Legal Description
- CG Villas Bldg 1 A Hotel Conndominium CB 9PG 157-166 OR 3227/1
Levels
- One
Living Area
- 1387.00
Middle School
- Celebration K-8
Area Major
- 33896 - Davenport / Champions Gate
Net Operating Income
- 0.00
Occupant Type
- Vacant
Open Parking Spaces
- 0.00
Other Expense
- 0.00
Parcel Number
- R332527-296400013050
Pets Allowed
- Cats OK
- Dogs OK
- Number Limit
- Size Limit
- Yes
Pool Features
- Deck
- Fiber Optic Lighting
- Fiberglass
- Gunite
- Heated
- In Ground
- Lighting
- Outside Bath Access
- Pool Sweep
- Solar Heat
- Tile
- Vinyl
Property Condition
- Completed
Property Type
- Residential
Roof
- Built-Up
- Concrete
- Roof Over
- Tile
School Elementary
- Four Corner Elem
Sewer
- Private Sewer
Tax Year
- 2024
Township
- 25
Unit Number
- 305
Utilities
- Cable Available
- Cable Connected
- Electricity Available
- Electricity Connected
- Fiber Optics
- Fire Hydrant
- Phone Available
- Private
- Sewer Available
- Sewer Connected
- Underground Utilities
- Water Available
- Water Connected
Water Source
- None
Year Built
- 2007
Zoning Code
- RESIDENTIA
Disclaimer: All information provided is deemed to be reliable but not guaranteed.
Listing Data ©2025 Greater Fort Lauderdale REALTORS®
Listings provided courtesy of The Hernando County Association of Realtors MLS.
Listing Data ©2025 REALTOR® Association of Citrus County
Listing Data ©2025 Royal Palm Coast Realtor® Association
The information provided by this website is for the personal, non-commercial use of consumers and may not be used for any purpose other than to identify prospective properties consumers may be interested in purchasing.Display of MLS data is usually deemed reliable but is NOT guaranteed accurate.
Datafeed Last updated on November 6, 2025 @ 12:00 am
©2006-2025 brokerIDXsites.com - https://brokerIDXsites.com
Sign Up Now for Free!X
Call Direct: Brokerage Office: Mobile: 352.585.0041
Registration Benefits:
- New Listings & Price Reduction Updates sent directly to your email
- Create Your Own Property Search saved for your return visit.
- "Like" Listings and Create a Favorites List
* NOTICE: By creating your free profile, you authorize us to send you periodic emails about new listings that match your saved searches and related real estate information.If you provide your telephone number, you are giving us permission to call you in response to this request, even if this phone number is in the State and/or National Do Not Call Registry.
Already have an account? Login to your account.

