
- Lori Ann Bugliaro P.A., REALTOR ®
- Tropic Shores Realty
- Helping My Clients Make the Right Move!
- Mobile: 352.585.0041
- Fax: 888.519.7102
- 352.585.0041
- loribugliaro.realtor@gmail.com
Contact Lori Ann Bugliaro P.A.
Schedule A Showing
Request more information
- Home
- Property Search
- Search results
- 14037 Pecan Orchard Drive, WINTER GARDEN, FL 34787
Property Photos
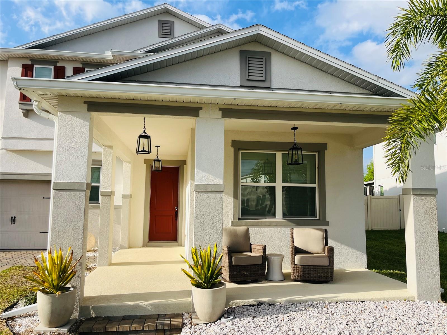

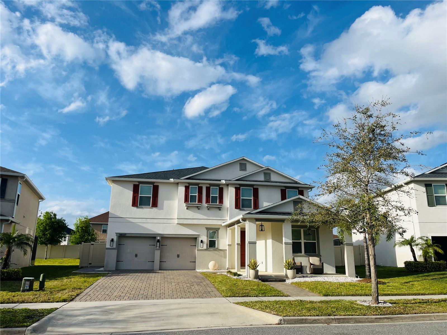
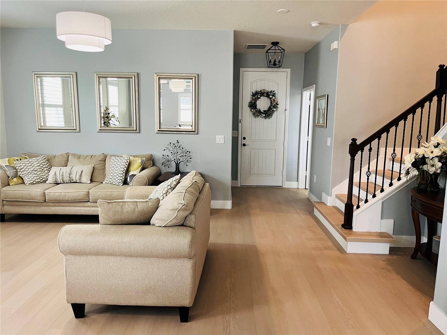
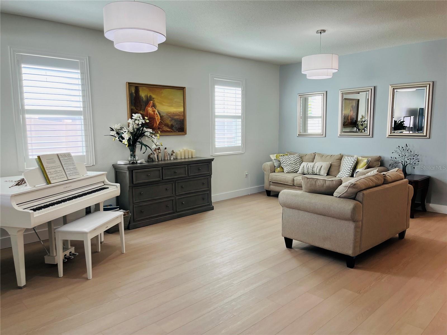
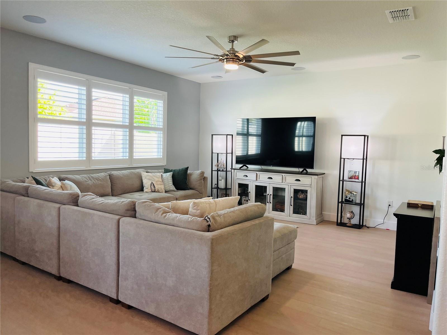
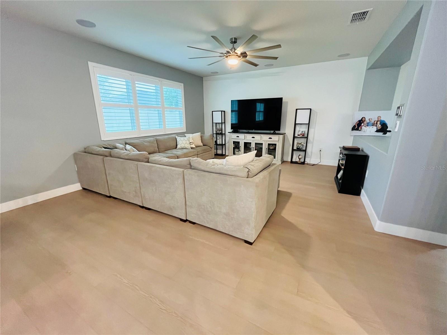
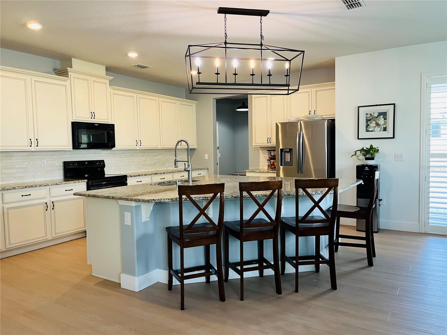
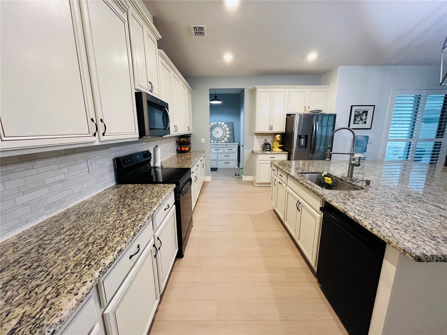
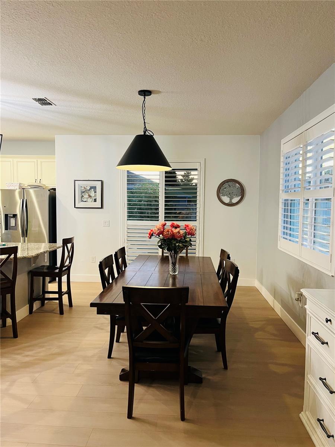
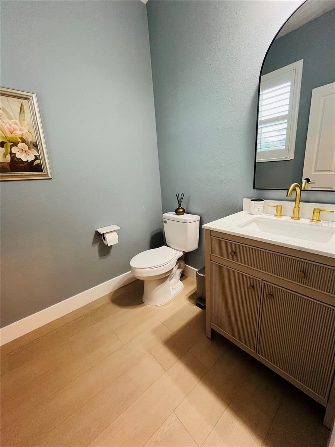
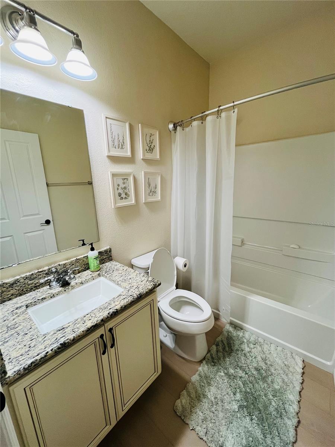
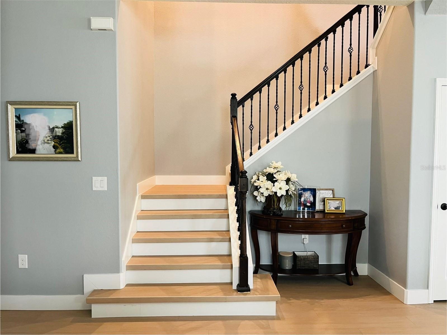
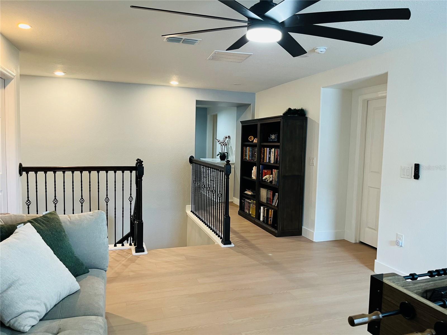
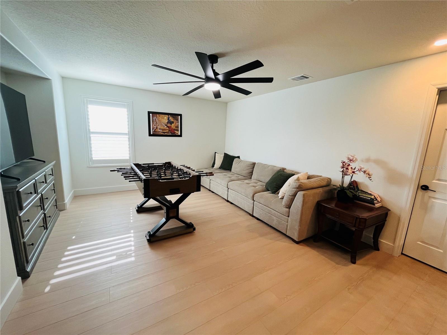
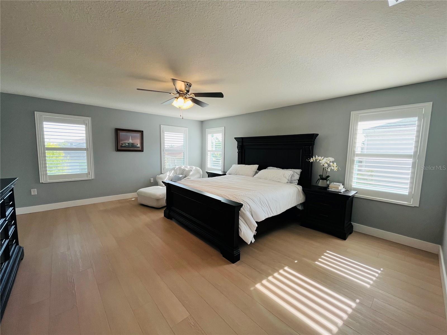
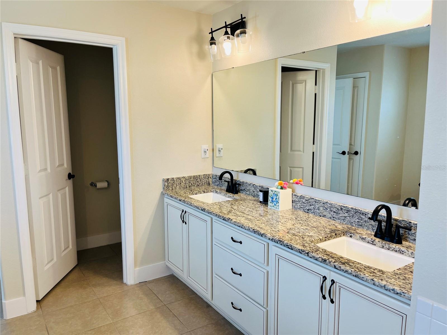
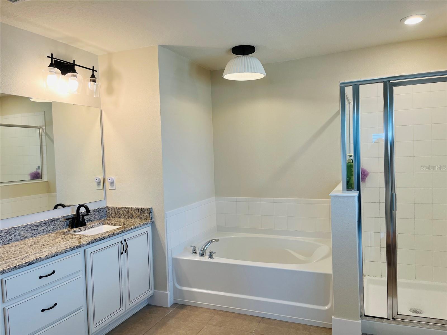
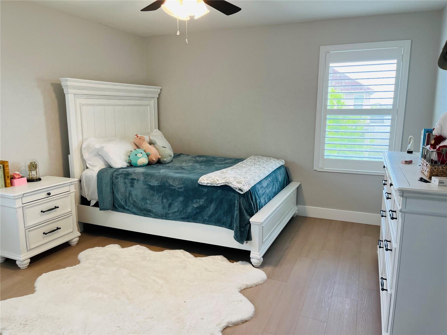
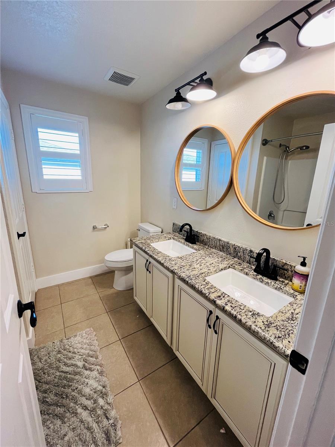
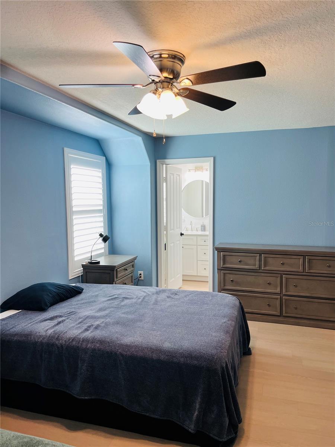
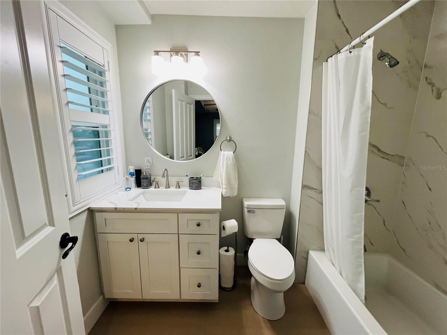
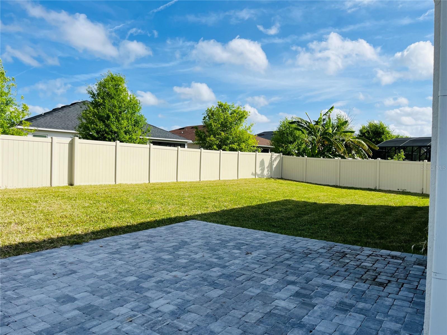
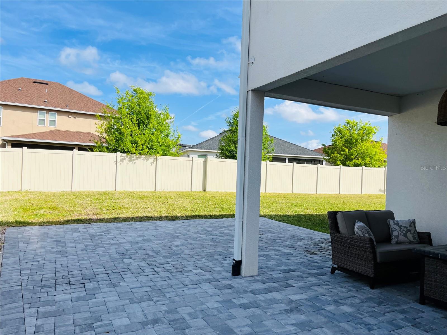
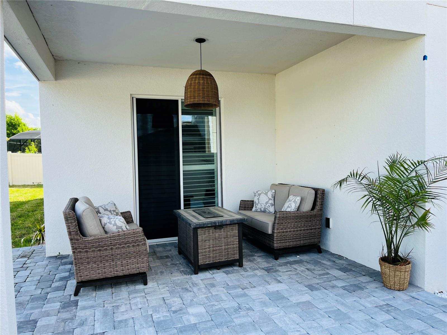
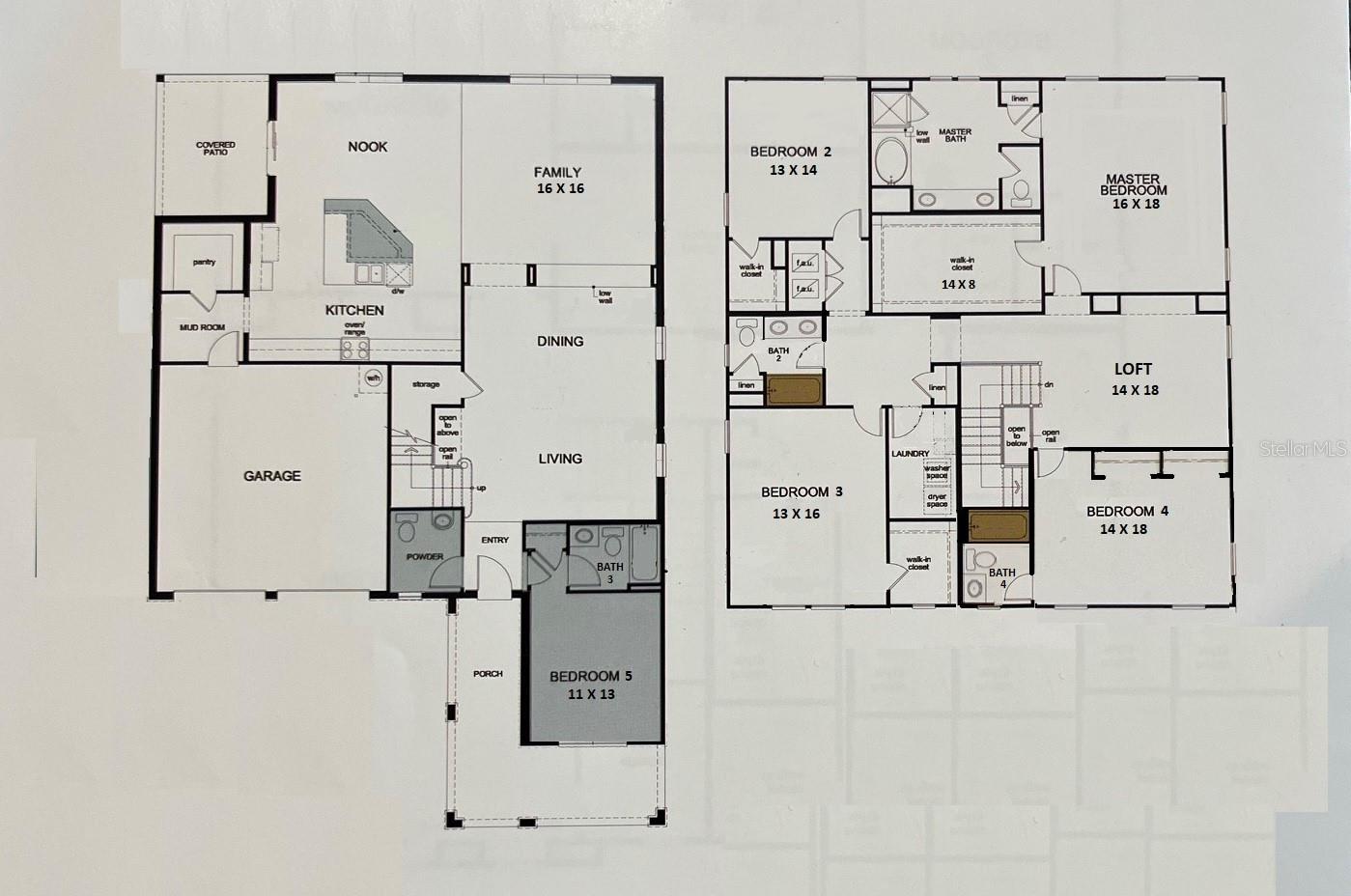
- MLS#: O6358007 ( Residential )
- Street Address: 14037 Pecan Orchard Drive
- Viewed: 2
- Price: $819,000
- Price sqft: $216
- Waterfront: No
- Year Built: 2018
- Bldg sqft: 3793
- Bedrooms: 5
- Total Baths: 5
- Full Baths: 4
- 1/2 Baths: 1
- Garage / Parking Spaces: 2
- Days On Market: 1
- Additional Information
- Geolocation: 28.4985 / -81.6094
- County: ORANGE
- City: WINTER GARDEN
- Zipcode: 34787
- Subdivision: Orchard Pkstillwater Xing Ph
- Elementary School: Keene Crossing Elementary
- Middle School: Bridgewater Middle
- High School: Windermere High School
- Provided by: NEARBY REALTY
- Contact: Nadya Stringham
- 407-349-7533

- DMCA Notice
-
DescriptionThis beautiful 3,793 sq. ft. home in Orchard Park offers 5 bedrooms and 4.5 bathrooms, including a guest bedroom with an ensuite bath downstairs. The home features plantation shutters throughout, luxury vinyl flooring, new appliances, and freshly painted interiors. The open kitchen, with granite countertops, oversized island, and walk in pantry, is perfect for preparing meals and gathering with loved ones. Upstairs, the owners suite offers a huge walk in closet and a luxurious bath. Two generously sized bedrooms with walk in closets share a bathroom with double sinks, while another bedroom with an ensuite bath was added with a permit. A spacious second floor loft and laundry room complete the upper level, offering plenty of room for all of your needs. The outdoor space is just as inviting, with a completely fenced in backyard, covered porch, and rear patioideal for enjoying the Florida sunshine and relaxing in privacy. HOA fees cover landscaping, taking the hassle out of yard maintenance. Located near Winter Garden Village and zoned for Keenes Pointe Elementary, Bridgewater Middle, and Windermere High School, this home seamlessly combines luxury, style, and an unbeatable location. Dont let this one pass you by!
Property Location and Similar Properties
All
Similar
Features
Appliances
- Dishwasher
- Disposal
- Dryer
- Electric Water Heater
- Exhaust Fan
- Range
- Washer
Home Owners Association Fee
- 190.00
Association Name
- First Service Residential
Association Phone
- 407-644-0010
Builder Name
- KB Homes
Carport Spaces
- 0.00
Close Date
- 0000-00-00
Cooling
- Central Air
Country
- US
Covered Spaces
- 0.00
Exterior Features
- Rain Gutters
Fencing
- Fenced
- Vinyl
Flooring
- Tile
- Vinyl
Garage Spaces
- 2.00
Heating
- Central
- Electric
High School
- Windermere High School
Insurance Expense
- 0.00
Interior Features
- Ceiling Fans(s)
- Eat-in Kitchen
- Kitchen/Family Room Combo
- Living Room/Dining Room Combo
- PrimaryBedroom Upstairs
- Walk-In Closet(s)
Legal Description
- ORCHARD PARK AT STILLWATER CROSSING PHASE 3 90/72 LOT 121
Levels
- Two
Living Area
- 3793.00
Middle School
- Bridgewater Middle
Area Major
- 34787 - Winter Garden/Oakland
Net Operating Income
- 0.00
Occupant Type
- Owner
Open Parking Spaces
- 0.00
Other Expense
- 0.00
Parcel Number
- 09-23-27-5854-01-210
Parking Features
- Garage Door Opener
Pets Allowed
- Yes
Possession
- Close Of Escrow
Property Type
- Residential
Roof
- Shingle
School Elementary
- Keene Crossing Elementary
Sewer
- Public Sewer
Tax Year
- 2024
Township
- 23
Utilities
- BB/HS Internet Available
- Cable Available
- Electricity Connected
- Sewer Connected
- Water Connected
Virtual Tour Url
- https://www.propertypanorama.com/instaview/stellar/O6358007
Water Source
- Public
Year Built
- 2018
Zoning Code
- P-D
Disclaimer: All information provided is deemed to be reliable but not guaranteed.
Listing Data ©2025 Greater Fort Lauderdale REALTORS®
Listings provided courtesy of The Hernando County Association of Realtors MLS.
Listing Data ©2025 REALTOR® Association of Citrus County
Listing Data ©2025 Royal Palm Coast Realtor® Association
The information provided by this website is for the personal, non-commercial use of consumers and may not be used for any purpose other than to identify prospective properties consumers may be interested in purchasing.Display of MLS data is usually deemed reliable but is NOT guaranteed accurate.
Datafeed Last updated on November 6, 2025 @ 12:00 am
©2006-2025 brokerIDXsites.com - https://brokerIDXsites.com
Sign Up Now for Free!X
Call Direct: Brokerage Office: Mobile: 352.585.0041
Registration Benefits:
- New Listings & Price Reduction Updates sent directly to your email
- Create Your Own Property Search saved for your return visit.
- "Like" Listings and Create a Favorites List
* NOTICE: By creating your free profile, you authorize us to send you periodic emails about new listings that match your saved searches and related real estate information.If you provide your telephone number, you are giving us permission to call you in response to this request, even if this phone number is in the State and/or National Do Not Call Registry.
Already have an account? Login to your account.

