
- Lori Ann Bugliaro P.A., REALTOR ®
- Tropic Shores Realty
- Helping My Clients Make the Right Move!
- Mobile: 352.585.0041
- Fax: 888.519.7102
- 352.585.0041
- loribugliaro.realtor@gmail.com
Contact Lori Ann Bugliaro P.A.
Schedule A Showing
Request more information
- Home
- Property Search
- Search results
- 278 Savelle Drive, Santa Rosa Beach, FL 32459
Property Photos

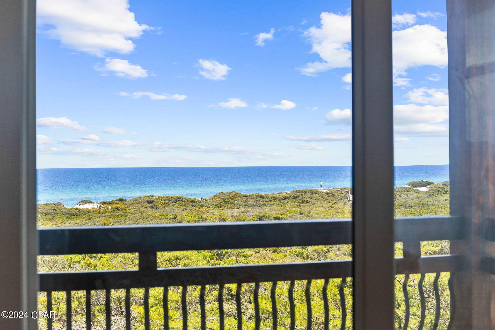


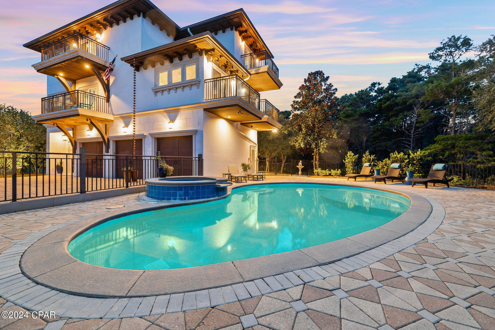

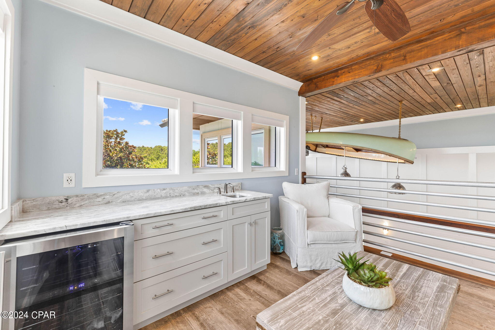

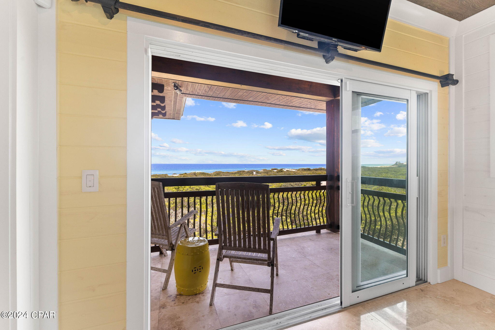

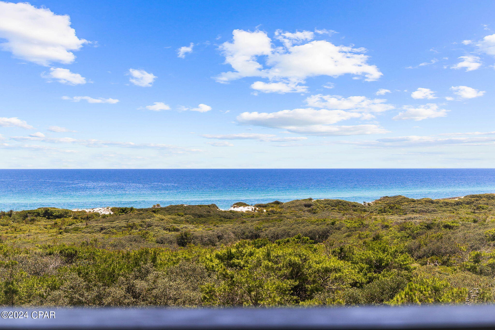
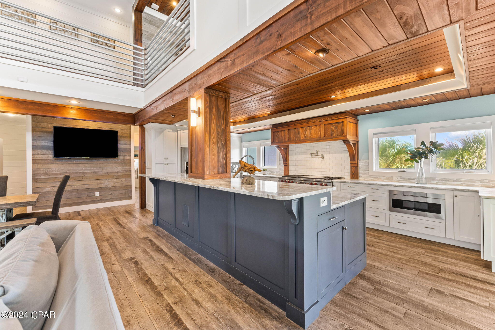


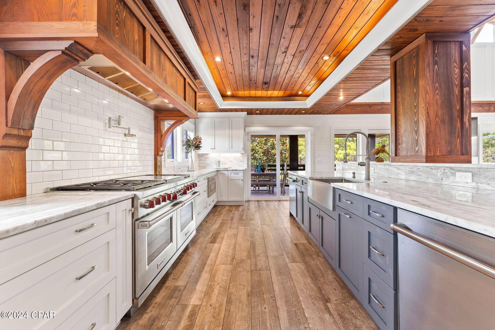


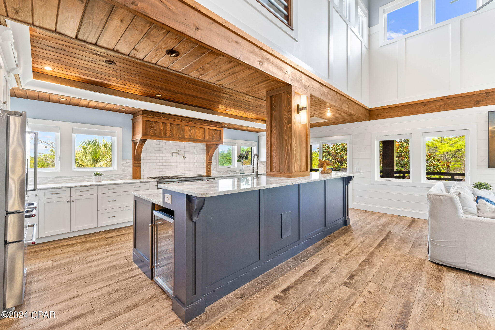
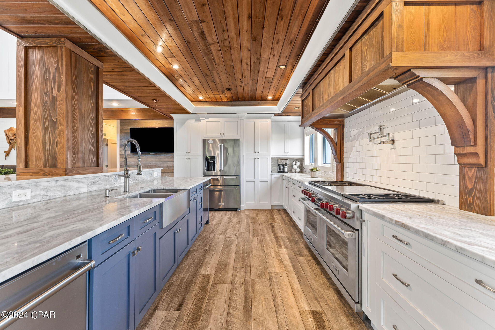

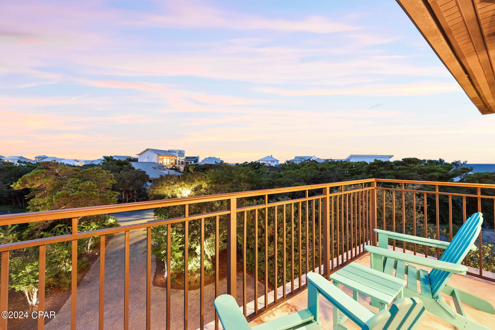
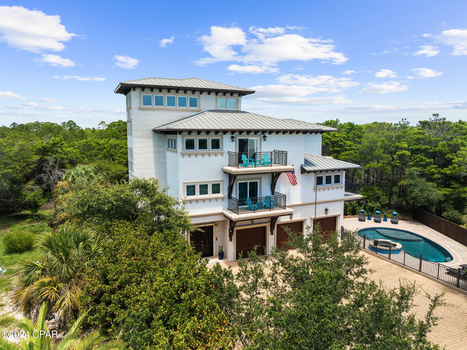


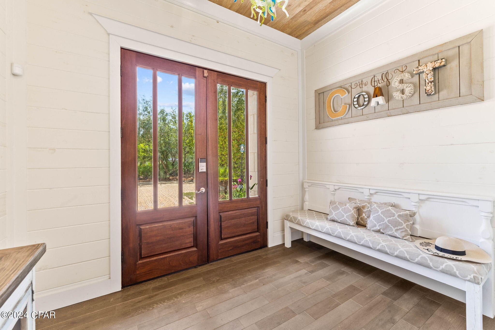
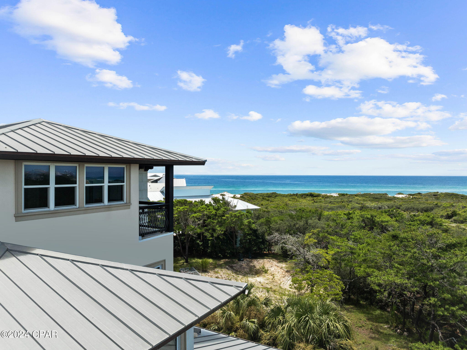


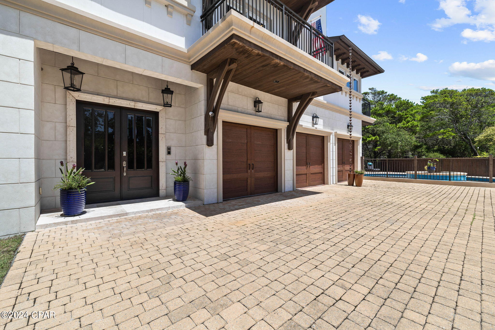






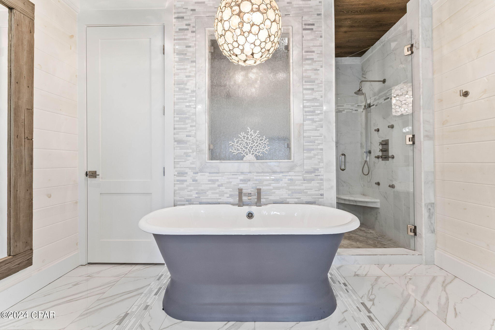




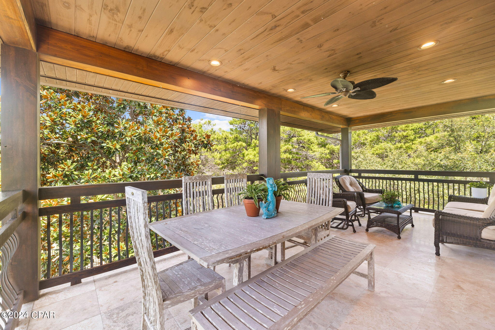
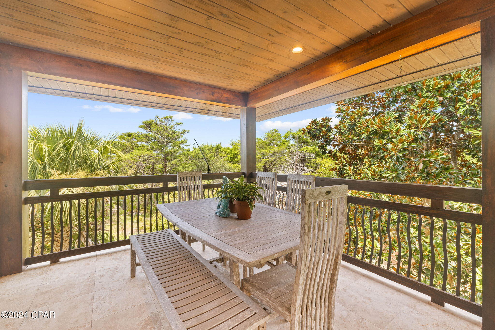


























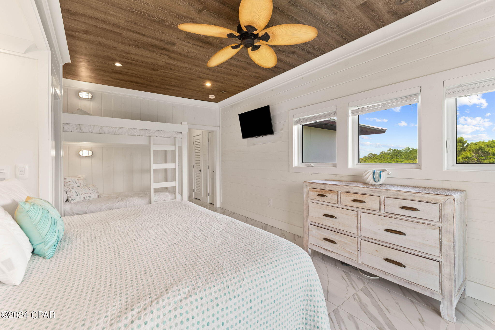


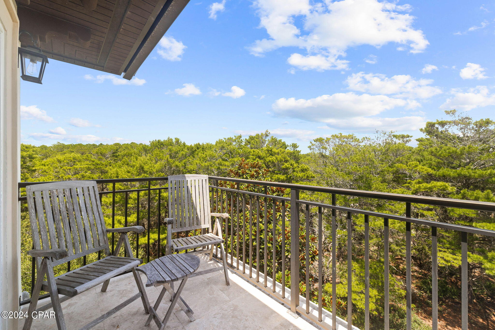





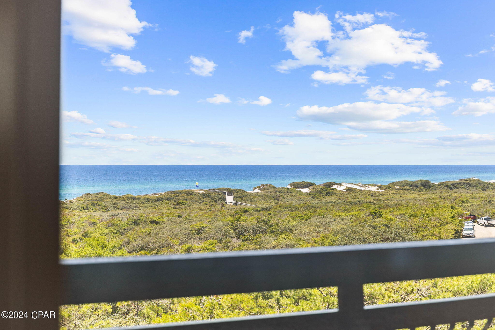


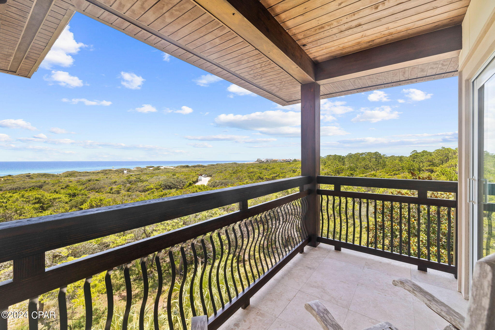











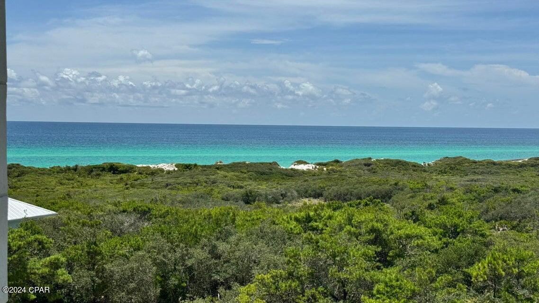


- MLS#: 760636 ( Residential )
- Street Address: 278 Savelle Drive
- Viewed: 181
- Price: $6,497,655
- Price sqft: $0
- Waterfront: No
- Year Built: 2004
- Bldg sqft: 0
- Bedrooms: 6
- Total Baths: 9
- Full Baths: 8
- 1/2 Baths: 1
- Garage / Parking Spaces: 3
- Days On Market: 366
- Additional Information
- Geolocation: 30.3333 / -86.1793
- County: WALTON
- City: Santa Rosa Beach
- Zipcode: 32459
- Subdivision: Gulf Trace
- Elementary School: Van R Butler
- Middle School: Emerald Coast
- High School: South Walton
- Provided by: Counts Real Estate Group Inc
- DMCA Notice
-
DescriptionWelcome to Sea Pearl, a stunning example of modern luxury positioned in the prestigious Gulf Trace community, uniquely framed by the serene expanses of Grayton Beach State Park and the spectacular, panoramic views of the Gulf of Mexico. Just steps away from the crystal clear waters and white sands of Florida's famed 30A beaches, this architecturally impressive home seamlessly marries sophisticated design with breathtaking vistas from nearly every room. As you enter this elegant haven you are immediately drawn to the expansive views through strategically placed windows enhancing the awe inspiring views of the Gulf, creating a dramatic and ever changing backdrop that complements the meticulously designed interiors. The open floor plan features a state of the art chef's kitchen and a grand The grounds extend into a private oasis where lush landscaping and a shimmering pool offer a tranquil escape, harmoniously integrating the beach's natural beauty and Grayton Beach State Park surroundings. The luxurious outdoor pool and spa, extensive decking, and ample parking for up to 13 cars ensure that every aspect is thoughtfully designed for both functionality and indulgence. Recently renovated to compete with new construction, Sea Pearl features contemporary design and chic aesthetics, complemented by a cutting edge Control 4 audio/visual and home automation system, offering seamless control over your environment and security.Sea Pearl is more than a residence; it embodies a lifestyle of exclusivity and elegance for those who desire the ultimate tranquil beachside living. Here, every detail underscores luxury, and every moment offers an opportunity to create cherished memories against the backdrop of the Gulf's majestic views. Embrace the extraordinary at Sea Pearl, where unparalleled luxury meets the beach's tranquil beauty and nature's serenity. All S.F. and sizes are approximate, please verify if important.
Property Location and Similar Properties
All
Similar
Features
Appliances
- DoubleOven
- Dryer
- Dishwasher
- Disposal
- GasRange
- Microwave
- Refrigerator
- RangeHood
- WineRefrigerator
- Washer
Association Amenities
- BeachRights
Home Owners Association Fee
- 800.00
Carport Spaces
- 0.00
Close Date
- 0000-00-00
Cooling
- CentralAir
- CeilingFans
- MultiUnits
Covered Spaces
- 0.00
Exterior Features
- Balcony
- Patio
Fencing
- Fenced
- Full
- Privacy
Furnished
- Unfurnished
Garage Spaces
- 3.00
Heating
- Central
High School
- South Walton
Insurance Expense
- 0.00
Interior Features
- BreakfastBar
- Elevator
- HighCeilings
- KitchenIsland
- VaultedCeilings
Legal Description
- LOT C DESC AS BEG AT NW/C GULF ''TRACE S/D
- S 88 DEG 59'55''''E'' ''154FT S 16 DEG 41'19''''E 136.17'' FT TO PT ON CURVE
- RUN SWLY ALONG CURVE 47.84FT N 44 DEG ''05'46''''W 218.74FT TO POB
- BEING'' A PART OF LOTS 2 & 3 BLK A
- GULF TRACE S/D PB 5-44 OR 1780-351 O R 2249-358 OR 3000-4349 OR 3045-4520 OR 3205-4656
Living Area
- 4699.00
Middle School
- Emerald Coast
Area Major
- 12 - Walton County
Net Operating Income
- 0.00
Occupant Type
- Occupied
Open Parking Spaces
- 0.00
Other Expense
- 0.00
Parcel Number
- 08-3S-19-25020-00A-0020
Parking Features
- Attached
- Garage
Pet Deposit
- 0.00
Pool Features
- InGround
- Pool
Property Type
- Residential
Roof
- Metal
School Elementary
- Van R Butler
Security Deposit
- 0.00
Tax Year
- 2023
The Range
- 0.00
Trash Expense
- 0.00
Utilities
- ElectricityConnected
- Propane
View
- Gulf
Views
- 181
Year Built
- 2004
Disclaimer: All information provided is deemed to be reliable but not guaranteed.
Listing Data ©2025 Greater Fort Lauderdale REALTORS®
Listings provided courtesy of The Hernando County Association of Realtors MLS.
Listing Data ©2025 REALTOR® Association of Citrus County
Listing Data ©2025 Royal Palm Coast Realtor® Association
The information provided by this website is for the personal, non-commercial use of consumers and may not be used for any purpose other than to identify prospective properties consumers may be interested in purchasing.Display of MLS data is usually deemed reliable but is NOT guaranteed accurate.
Datafeed Last updated on July 31, 2025 @ 12:00 am
©2006-2025 brokerIDXsites.com - https://brokerIDXsites.com
Sign Up Now for Free!X
Call Direct: Brokerage Office: Mobile: 352.585.0041
Registration Benefits:
- New Listings & Price Reduction Updates sent directly to your email
- Create Your Own Property Search saved for your return visit.
- "Like" Listings and Create a Favorites List
* NOTICE: By creating your free profile, you authorize us to send you periodic emails about new listings that match your saved searches and related real estate information.If you provide your telephone number, you are giving us permission to call you in response to this request, even if this phone number is in the State and/or National Do Not Call Registry.
Already have an account? Login to your account.

