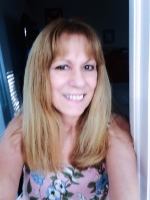
- Lori Ann Bugliaro P.A., REALTOR ®
- Tropic Shores Realty
- Helping My Clients Make the Right Move!
- Mobile: 352.585.0041
- Fax: 888.519.7102
- 352.585.0041
- loribugliaro.realtor@gmail.com
Contact Lori Ann Bugliaro P.A.
Schedule A Showing
Request more information
- Home
- Property Search
- Search results
- 4015 85th Terrace, Ocala, FL 34482
Property Photos







































- MLS#: A4624804 ( Single Family )
- Street Address: 4015 85th Terrace
- Viewed: 11
- Price: $5,199,999
- Price sqft: $659
- Waterfront: No
- Year Built: 2024
- Bldg sqft: 7889
- Bedrooms: 4
- Total Baths: 5
- Full Baths: 5
- Garage / Parking Spaces: 2
- Days On Market: 345
- Additional Information
- Geolocation: 29.2291 / -82.2615
- County: MARION
- City: Ocala
- Zipcode: 34482
- Subdivision: Masters Village
- Provided by: GOLDEN OCALA REAL ESTATE INC
- DMCA Notice
-
DescriptionNestled within the prestigious Golden Ocala Golf & Equestrian Club, the Belle Chateau is the epitome of luxury living. This stunning residence combines elegance with comfort, featuring meticulously designed interiors and breathtaking outdoor spaces. As you enter, you're greeted by a grand foyer that leads to an expansive open concept living area, bathed in natural light. High ceilings and exquisite crown molding create an inviting atmosphere, while the gourmet kitchen, equipped with top of the line appliances and a spacious island, is a chefs dream. The Belle Chateau boasts multiple luxurious bedrooms, each with en suite bathrooms and custom walk in closets. The master suite is a true retreat, featuring a spa like bathroom with a soaking tub and a rainfall shower, providing a serene escape. Step outside to your private oasis, where an elegantly designed pool and spa await. Lush landscaping and serene views of the surrounding golf course enhance the tranquility of this exquisite property. Perfect for entertaining or relaxing, this outdoor space seamlessly blends luxury with nature. Located in the heart of the Golden Ocala Golf & Equestrian Club, residents enjoy exclusive access to world class amenities, including a championship golf course, equestrian facilities, and a vibrant community atmosphere. Experience unparalleled luxury in the Belle Chateau, where sophistication meets the equestrian lifestyle. Your dream home awaits.
Property Location and Similar Properties
All
Similar
Features
Possible Terms
- Cash
- Conventional
Possible Terms
- Cash
- Conventional
Property Type
- Single Family
Views
- 11
Disclaimer: All information provided is deemed to be reliable but not guaranteed.
Listing Data ©2025 Greater Fort Lauderdale REALTORS®
Listings provided courtesy of The Hernando County Association of Realtors MLS.
Listing Data ©2025 REALTOR® Association of Citrus County
Listing Data ©2025 Royal Palm Coast Realtor® Association
The information provided by this website is for the personal, non-commercial use of consumers and may not be used for any purpose other than to identify prospective properties consumers may be interested in purchasing.Display of MLS data is usually deemed reliable but is NOT guaranteed accurate.
Datafeed Last updated on September 17, 2025 @ 12:00 am
©2006-2025 brokerIDXsites.com - https://brokerIDXsites.com
Sign Up Now for Free!X
Call Direct: Brokerage Office: Mobile: 352.585.0041
Registration Benefits:
- New Listings & Price Reduction Updates sent directly to your email
- Create Your Own Property Search saved for your return visit.
- "Like" Listings and Create a Favorites List
* NOTICE: By creating your free profile, you authorize us to send you periodic emails about new listings that match your saved searches and related real estate information.If you provide your telephone number, you are giving us permission to call you in response to this request, even if this phone number is in the State and/or National Do Not Call Registry.
Already have an account? Login to your account.

