
- Lori Ann Bugliaro P.A., REALTOR ®
- Tropic Shores Realty
- Helping My Clients Make the Right Move!
- Mobile: 352.585.0041
- Fax: 888.519.7102
- 352.585.0041
- loribugliaro.realtor@gmail.com
Contact Lori Ann Bugliaro P.A.
Schedule A Showing
Request more information
- Home
- Property Search
- Search results
- 121 Charleston Court, Panama City Beach, FL 32407
Property Photos










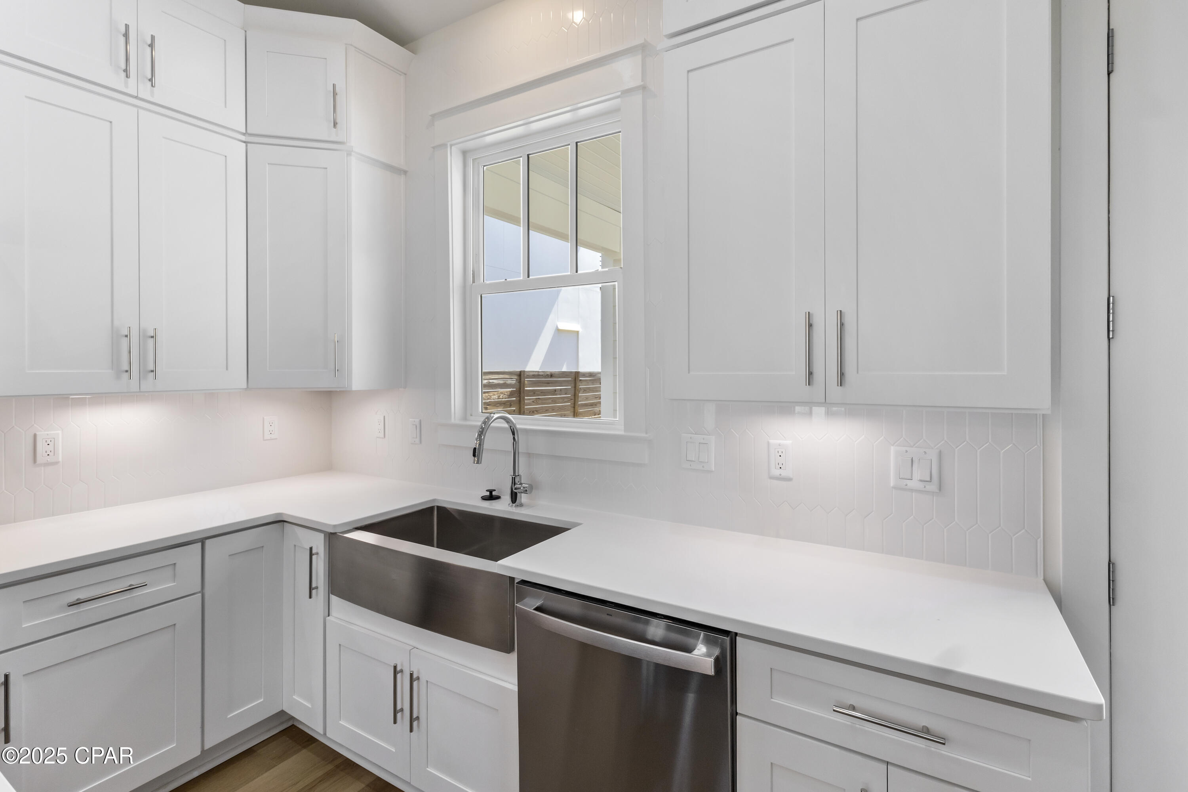
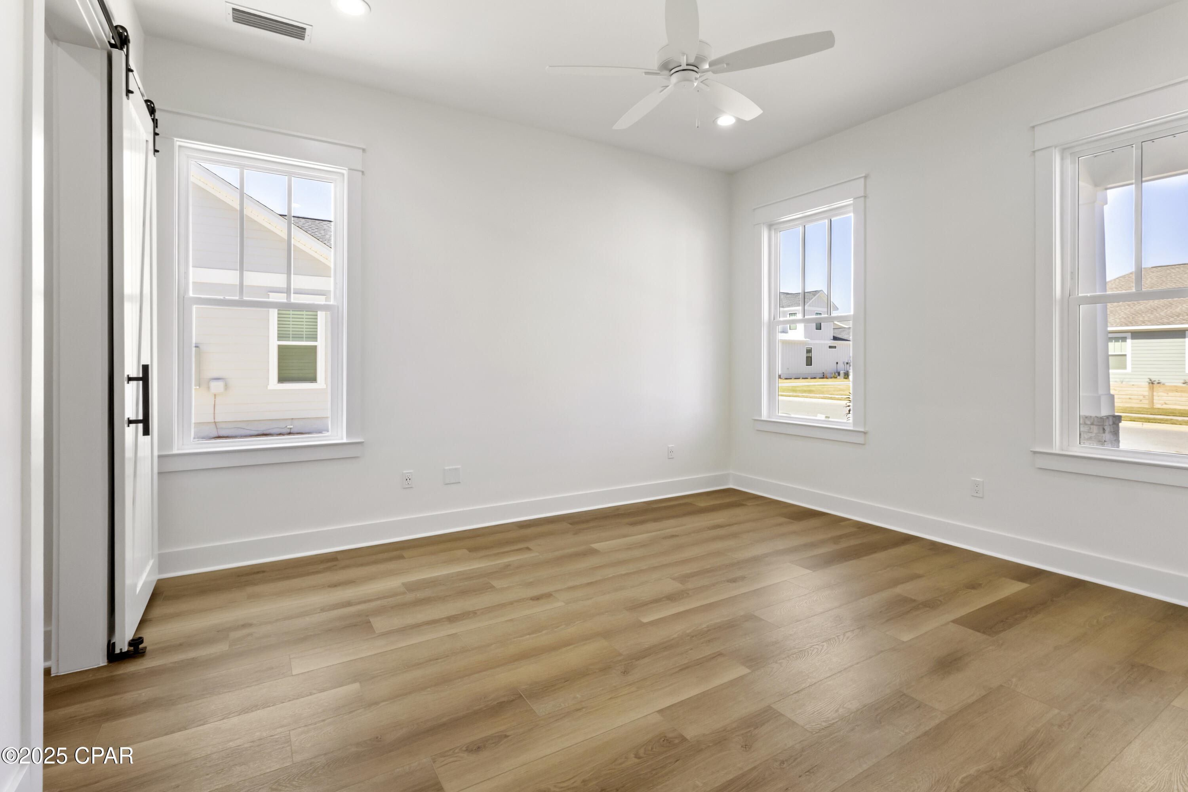










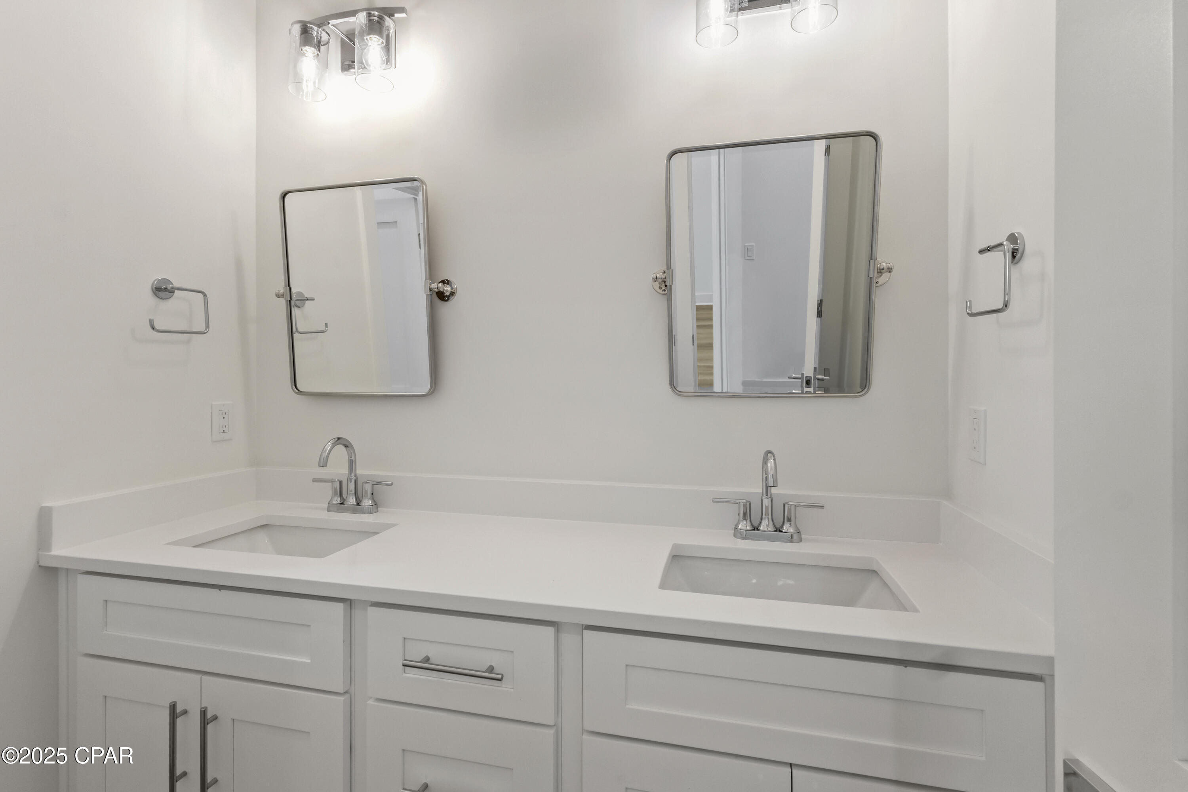







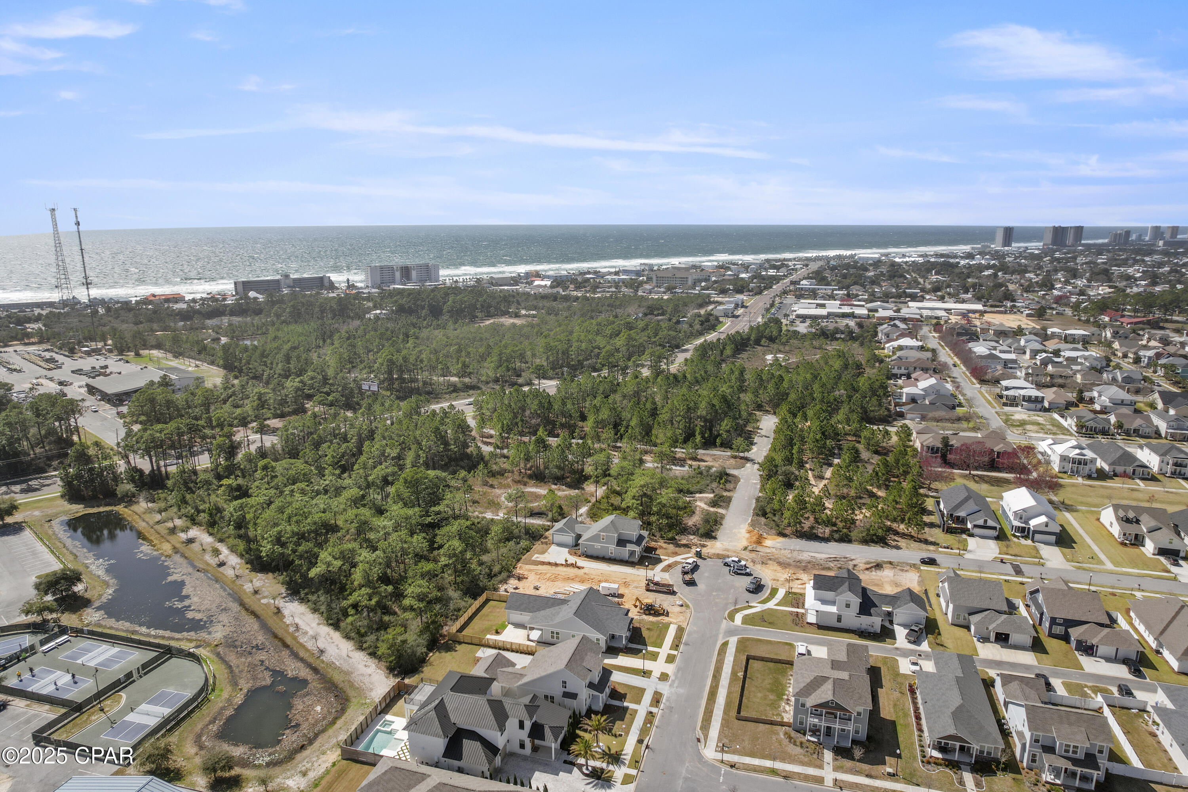





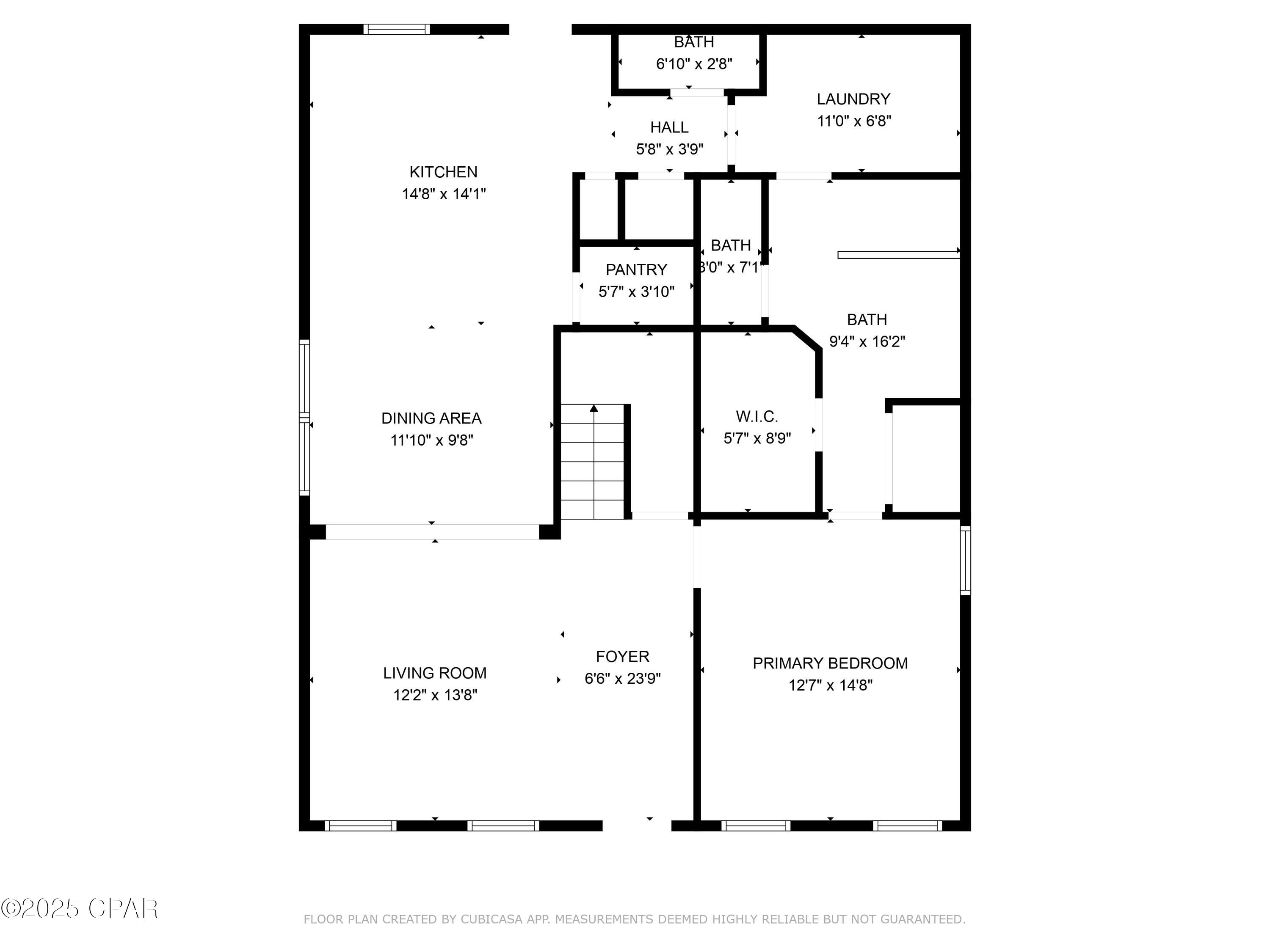

- MLS#: 765343 ( Residential )
- Street Address: 121 Charleston Court
- Viewed: 25
- Price: $680,000
- Price sqft: $0
- Waterfront: No
- Year Built: 2025
- Bldg sqft: 0
- Bedrooms: 4
- Total Baths: 3
- Full Baths: 2
- 1/2 Baths: 1
- Garage / Parking Spaces: 2
- Days On Market: 196
- Additional Information
- Geolocation: 30.1987 / -85.8308
- County: BAY
- City: Panama City Beach
- Zipcode: 32407
- Subdivision: Tapestry Park
- Elementary School: Hutchison Beach
- Middle School: Surfside
- High School: Arnold
- Provided by: CENTURY 21 Commander Realty
- DMCA Notice
-
DescriptionNEW CONSTRUCTION offered in the brand new Tapestry Park Phase III in Panama City Beach built by Southern Coastal Homes 2 blocks to the beaches of the Gulf of Mexico and beach access #43, close to shopping and dining, and the famous Pier Park. Homeowners have access to two community pools, lighted sidewalks and green spaces as well as access to tennis courts, basketball courts, and club house. This 4/2.5 CYPRESS floorplan is a brand new Southern Contemporary design with old Florida charm and coveted new technology and upgrades. INTERIOR large volume Great Room with an open floor plan, kitchen with center island and vaulted ceiling, custom cabinetry, walk in pantry, pot filler and stainless steel appliances.The FIRST FLOOR Master Suite has a beautiful tray ceiling, expansive tiled shower, double vanity and his and her walk in closets with direct access to laundry room. The second floor holds 3 well appointed bedrooms ample storage space. EXTERIOR features of this home include Hardie siding with beautiful brick, 8 ft doors, rear detached garage with covered grilling porch. Home includes smart lock, tankless gas water heater, energy efficient appliances, dual A/C units and has been expertly designed by our design team.
Property Location and Similar Properties
All
Similar
Features
Possible Terms
- Cash
- Conventional
- VaLoan
Appliances
- Dishwasher
- GasRange
- GasWaterHeater
- Microwave
- Refrigerator
- RangeHood
- TanklessWaterHeater
Home Owners Association Fee
- 915.00
Home Owners Association Fee Includes
- AssociationManagement
- Clubhouse
- CableTv
- Internet
- LegalAccounting
- MaintenanceGrounds
- Playground
- Pools
- Trash
Carport Spaces
- 0.00
Close Date
- 0000-00-00
Cooling
- CentralAir
- Electric
Covered Spaces
- 0.00
Exterior Features
- SprinklerIrrigation
Furnished
- Unfurnished
Garage Spaces
- 2.00
Heating
- Central
- Electric
High School
- Arnold
Insurance Expense
- 0.00
Interior Features
- HighCeilings
- KitchenIsland
- Pantry
- RecessedLighting
- VaultedCeilings
Legal Description
- TAPESTRY PARK PHASE III LOT 16
Living Area
- 2170.00
Middle School
- Surfside
Area Major
- 03 - Bay County - Beach
Net Operating Income
- 0.00
Occupant Type
- Vacant
Open Parking Spaces
- 0.00
Other Expense
- 0.00
Parcel Number
- 34109-700-160
Pet Deposit
- 0.00
Pool Features
- None
- Community
Property Condition
- UnderConstruction
Property Type
- Residential
Roof
- Shingle
School Elementary
- Hutchison Beach
Security Deposit
- 0.00
The Range
- 0.00
Trash Expense
- 0.00
Utilities
- UndergroundUtilities
Views
- 25
Year Built
- 2025
Disclaimer: All information provided is deemed to be reliable but not guaranteed.
Listing Data ©2025 Greater Fort Lauderdale REALTORS®
Listings provided courtesy of The Hernando County Association of Realtors MLS.
Listing Data ©2025 REALTOR® Association of Citrus County
Listing Data ©2025 Royal Palm Coast Realtor® Association
The information provided by this website is for the personal, non-commercial use of consumers and may not be used for any purpose other than to identify prospective properties consumers may be interested in purchasing.Display of MLS data is usually deemed reliable but is NOT guaranteed accurate.
Datafeed Last updated on June 6, 2025 @ 12:00 am
©2006-2025 brokerIDXsites.com - https://brokerIDXsites.com
Sign Up Now for Free!X
Call Direct: Brokerage Office: Mobile: 352.585.0041
Registration Benefits:
- New Listings & Price Reduction Updates sent directly to your email
- Create Your Own Property Search saved for your return visit.
- "Like" Listings and Create a Favorites List
* NOTICE: By creating your free profile, you authorize us to send you periodic emails about new listings that match your saved searches and related real estate information.If you provide your telephone number, you are giving us permission to call you in response to this request, even if this phone number is in the State and/or National Do Not Call Registry.
Already have an account? Login to your account.

