
- Lori Ann Bugliaro P.A., REALTOR ®
- Tropic Shores Realty
- Helping My Clients Make the Right Move!
- Mobile: 352.585.0041
- Fax: 888.519.7102
- 352.585.0041
- loribugliaro.realtor@gmail.com
Contact Lori Ann Bugliaro P.A.
Schedule A Showing
Request more information
- Home
- Property Search
- Search results
- 2105 Avensong Lane 106, Panama City Beach, FL 32408
Property Photos




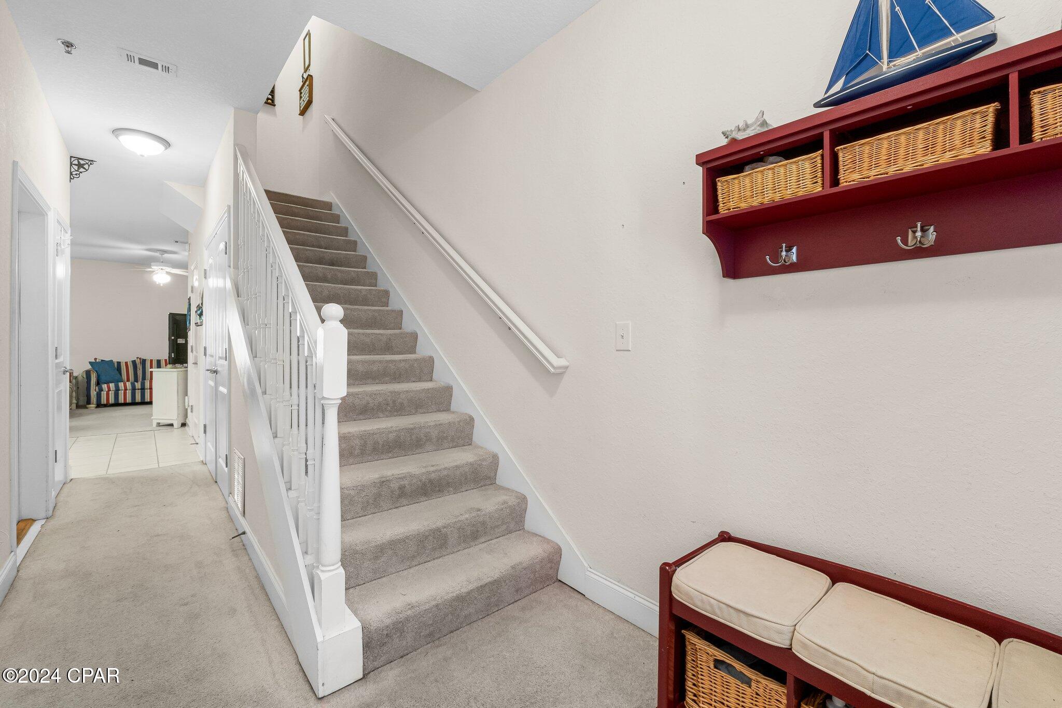
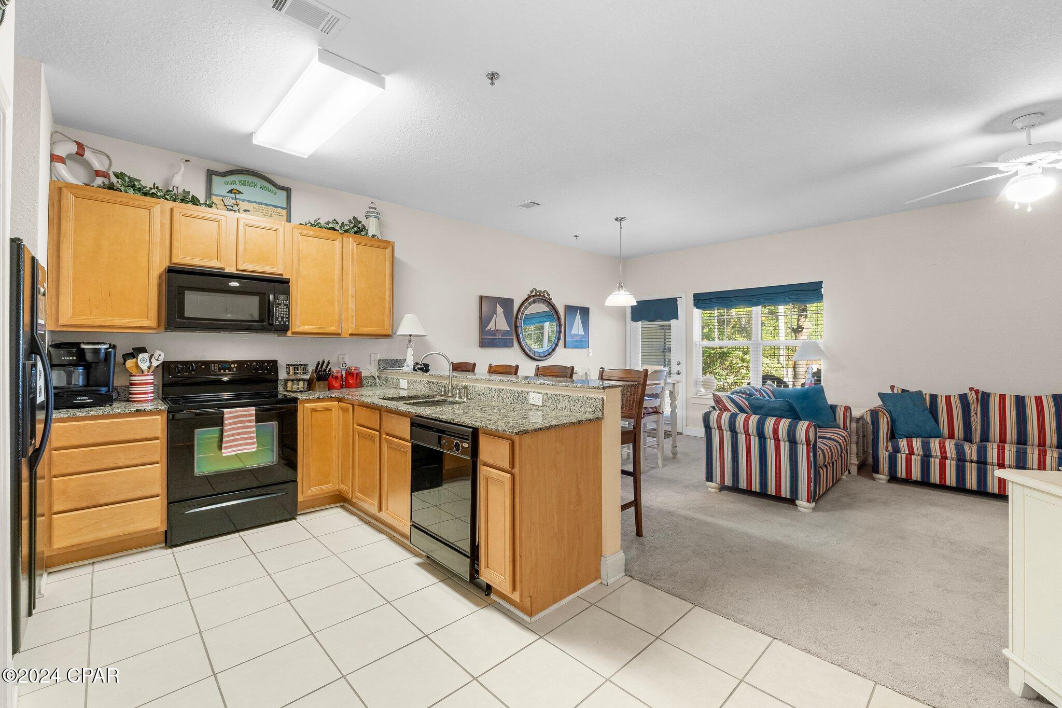















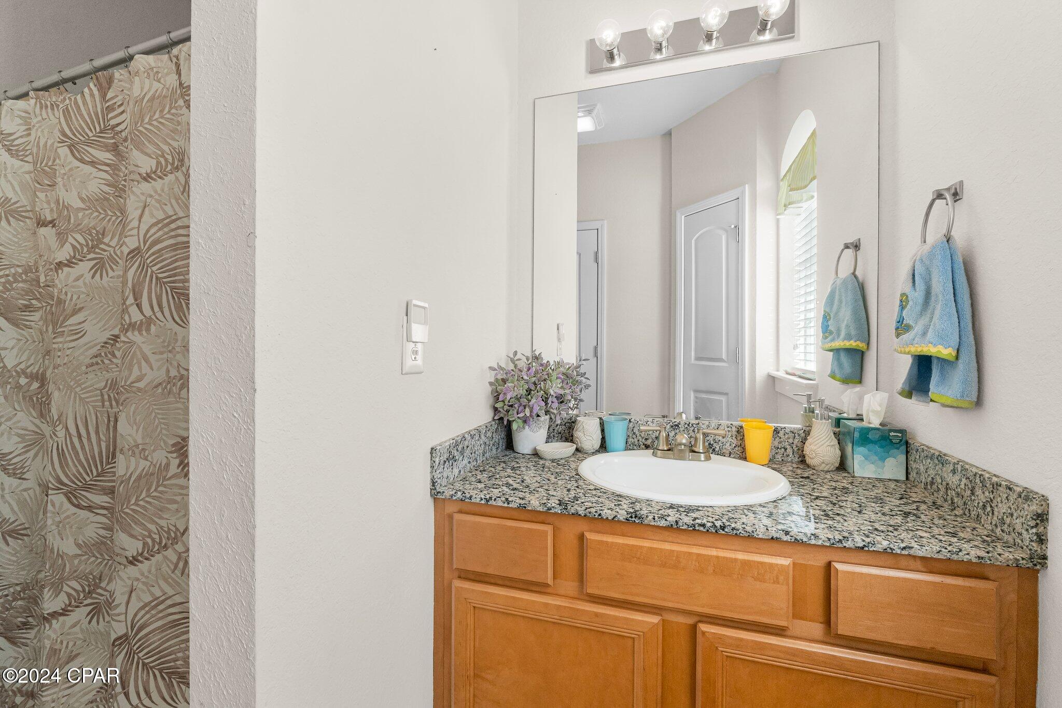


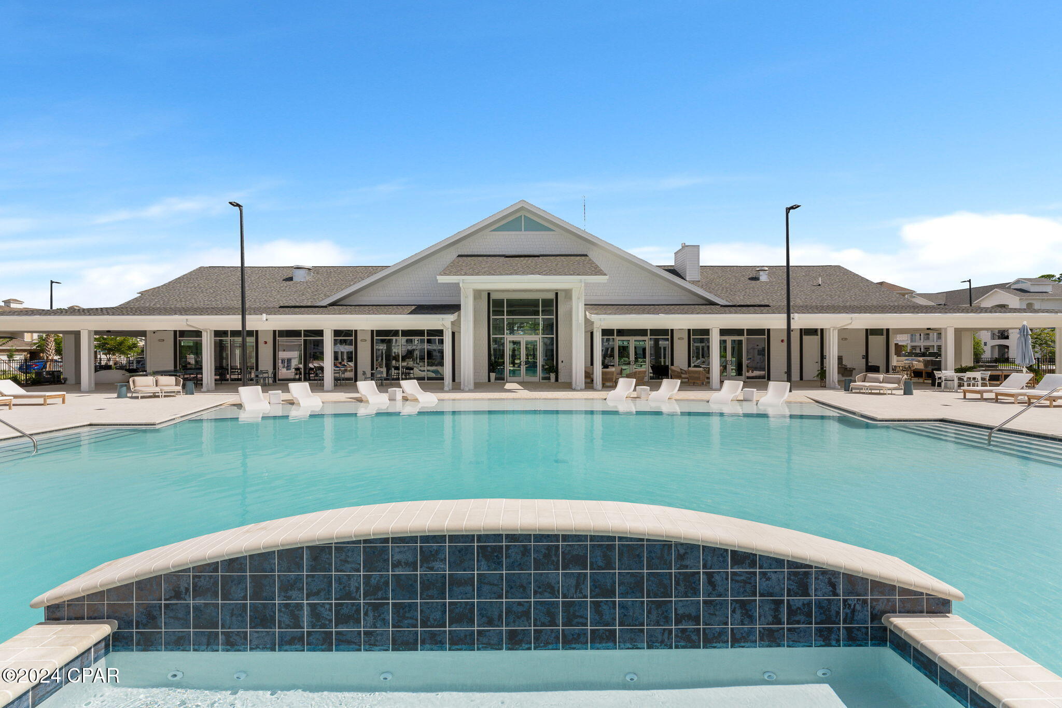




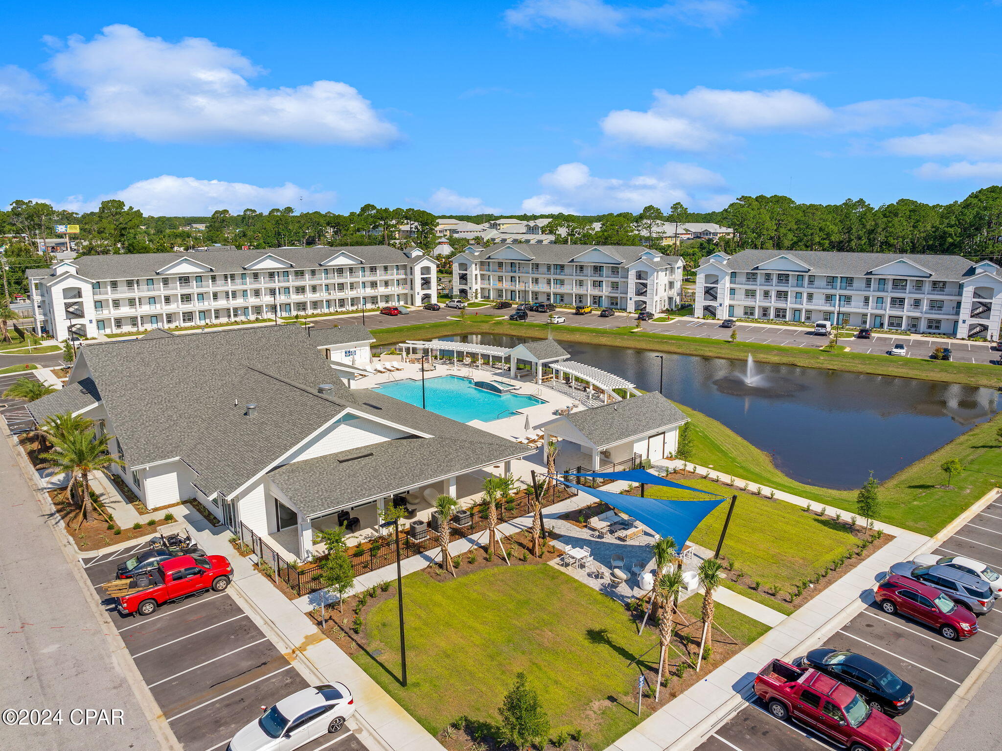
- MLS#: 765402 ( Residential )
- Street Address: 2105 Avensong Lane 106
- Viewed: 20
- Price: $225,000
- Price sqft: $0
- Waterfront: No
- Year Built: 2007
- Bldg sqft: 0
- Bedrooms: 2
- Total Baths: 3
- Full Baths: 2
- 1/2 Baths: 1
- Garage / Parking Spaces: 1
- Days On Market: 192
- Additional Information
- Geolocation: 30.1816 / -85.7805
- County: BAY
- City: Panama City Beach
- Zipcode: 32408
- Subdivision: Emerald Park Condominium
- Elementary School: Breakfast Point
- Middle School: Breakfast Point
- High School: Arnold
- Provided by: EXP Realty LLC
- DMCA Notice
-
DescriptionDon't miss this incredible opportunity to make this stunning villa yours with extra savings toward closing costs or upgrades!Experience a spectacular location, fantastic amenities, and a welcoming community! Come home and take advantage of everything this property has to offer, including a brand new, expansive fitness center, two sparkling pools, a community center, and a state of the art business center. The homeowners association (HOA) provides numerous events for residents to enjoy!This complex is constructed with sturdy brick and Hardie board siding, featuring many upgrades. It offers a variety of architectural styles and beautifully treed lots, creating a cozy, homey atmosphere. Residents can often be seen utilizing the facilities and enjoying the spacious green areas with their friends, family, and pets.This two bedroom, 2.5 bath villa boasts ensuite bathrooms for each of the bedrooms located on the second floor. The first floor includes the main living areas, laundry room, garage, and a covered patio. Throughout the home, you will find elegant granite countertops, tile, and high quality carpeting.This gated community is conveniently tucked away yet centrally located, just a 5 minute drive to the beach and within walking distance to restaurants and entertainment at Panama City Beach. It's only 7 minutes to the Navy Base, 7 minutes to Publix, 5 minutes to Walmart, and 35 minutes to Tyndall Air Force Base.Come see how your dreams can become a reality by visiting this wonderful villa and its well maintained community!
Property Location and Similar Properties
All
Similar
Features
Possible Terms
- Cash
- Other
Appliances
- Dryer
- Dishwasher
- ElectricCooktop
- ElectricRange
- Microwave
- Refrigerator
- Washer
Association Amenities
- GameRoom
- Gated
Home Owners Association Fee
- 658.00
Home Owners Association Fee Includes
- Clubhouse
- Internet
- MaintenanceGrounds
- MaintenanceStructure
- PestControl
- Pools
- Sewer
- Trash
- Water
Carport Spaces
- 0.00
Close Date
- 0000-00-00
Cooling
- CentralAir
- CeilingFans
- Electric
Covered Spaces
- 0.00
Exterior Features
- SprinklerIrrigation
Fencing
- Partial
Furnished
- Partially
Garage Spaces
- 1.00
Heating
- Central
High School
- Arnold
Insurance Expense
- 0.00
Interior Features
- BreakfastBar
- Pantry
Legal Description
- VILLAS AT SUNCREST UNIT C-6 TYPE A ORB 2916 P 756 ORB 4292 P 364 BLDG C 2BD/2.5BR . H&C SQ FT 1253 . BALC ST FT 120 . 1 CAR GARAGE
Living Area
- 1253.00
Lot Features
- CloseToClubhouse
- Landscaped
- PondOnLot
Middle School
- Breakfast Point
Area Major
- 03 - Bay County - Beach
Net Operating Income
- 0.00
Occupant Type
- Vacant
Open Parking Spaces
- 0.00
Other Expense
- 0.00
Parcel Number
- 40000-450-022
Parking Features
- Attached
- Garage
- GarageDoorOpener
- Other
- Paved
Pet Deposit
- 0.00
Pool Features
- Pool
- Community
Property Type
- Residential
Road Frontage Type
- CityStreet
Roof
- Composition
- Shingle
School Elementary
- Breakfast Point
Security Deposit
- 0.00
Tax Year
- 2023
The Range
- 0.00
Trash Expense
- 0.00
Unit Number
- 106
Utilities
- CableConnected
- TrashCollection
Views
- 20
Year Built
- 2007
Disclaimer: All information provided is deemed to be reliable but not guaranteed.
Listing Data ©2025 Greater Fort Lauderdale REALTORS®
Listings provided courtesy of The Hernando County Association of Realtors MLS.
Listing Data ©2025 REALTOR® Association of Citrus County
Listing Data ©2025 Royal Palm Coast Realtor® Association
The information provided by this website is for the personal, non-commercial use of consumers and may not be used for any purpose other than to identify prospective properties consumers may be interested in purchasing.Display of MLS data is usually deemed reliable but is NOT guaranteed accurate.
Datafeed Last updated on June 2, 2025 @ 12:00 am
©2006-2025 brokerIDXsites.com - https://brokerIDXsites.com
Sign Up Now for Free!X
Call Direct: Brokerage Office: Mobile: 352.585.0041
Registration Benefits:
- New Listings & Price Reduction Updates sent directly to your email
- Create Your Own Property Search saved for your return visit.
- "Like" Listings and Create a Favorites List
* NOTICE: By creating your free profile, you authorize us to send you periodic emails about new listings that match your saved searches and related real estate information.If you provide your telephone number, you are giving us permission to call you in response to this request, even if this phone number is in the State and/or National Do Not Call Registry.
Already have an account? Login to your account.

