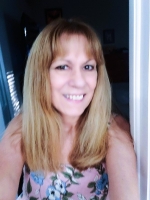
- Lori Ann Bugliaro P.A., REALTOR ®
- Tropic Shores Realty
- Helping My Clients Make the Right Move!
- Mobile: 352.585.0041
- Fax: 888.519.7102
- 352.585.0041
- loribugliaro.realtor@gmail.com
Contact Lori Ann Bugliaro P.A.
Schedule A Showing
Request more information
- Home
- Property Search
- Search results
- 5761 Woodruff Way, Lakeland, FL 33812
Property Photos




















- MLS#: O6264939 ( Residential )
- Street Address: 5761 Woodruff Way
- Viewed: 1
- Price: $320,000
- Price sqft: $143
- Waterfront: No
- Year Built: 2014
- Bldg sqft: 2232
- Bedrooms: 3
- Total Baths: 2
- Full Baths: 2
- Garage / Parking Spaces: 2
- Days On Market: 171
- Additional Information
- Geolocation: 27.9609 / -81.8964
- County: POLK
- City: Lakeland
- Zipcode: 33812
- Subdivision: Oakford Estates
- Elementary School: land City Elem
- Middle School: Union Academy Magnet
- High School: Bartow
- Provided by: LOKATION
- DMCA Notice
-
DescriptionCharming 3 bedroom and 2 bathroom, 2 car garage home with a total area of 2,232 Sq.Ft nestled on a lush 8,751 Sq.Ft lot located on a quiet and safe residential street in sought after Oakford Estates. This lovely home features large open spaces with lots of natural light flowing throughout, stone accents on the exterior, double entry doors, high ceilings, granite counter tops, beautiful cabinetry and stainless steel appliances. The master bath has a large, luxurious garden tub and a walk in shower, tray ceilings in the master bedroom, his and her walk in closets. This home is conveniently located near schools, parks, markets, shops and major roadways.
Property Location and Similar Properties
All
Similar
Features
Possible Terms
- Cash
- Conventional
- FHA
- VaLoan
Appliances
- Dishwasher
- Range
- Refrigerator
Home Owners Association Fee
- 250.00
Carport Spaces
- 0.00
Close Date
- 0000-00-00
Cooling
- CentralAir
- CeilingFans
Country
- US
Covered Spaces
- 0.00
Exterior Features
- Lighting
- RainGutters
Flooring
- Carpet
- Tile
Garage Spaces
- 2.00
Heating
- Central
High School
- Bartow High
Insurance Expense
- 0.00
Interior Features
- CeilingFans
- CathedralCeilings
- EatInKitchen
- OpenFloorplan
- StoneCounters
- WalkInClosets
Legal Description
- OAKFORD ESTATES PHASE TWO PB 139 PGS 34-36 LOT 106
Levels
- One
Living Area
- 1630.00
Lot Features
- Cleared
- OutsideCityLimits
Middle School
- Union Academy Magnet
Area Major
- 33812 - Lakeland
Net Operating Income
- 0.00
Occupant Type
- Owner
Open Parking Spaces
- 0.00
Other Expense
- 0.00
Parcel Number
- 24-29-15-283496-001060
Parking Features
- Driveway
Pet Deposit
- 0.00
Pets Allowed
- CatsOk
- DogsOk
Property Condition
- NewConstruction
Property Type
- Residential
Roof
- Shingle
School Elementary
- Highland City Elem
Security Deposit
- 0.00
Sewer
- PublicSewer
Style
- Contemporary
- Florida
Tax Year
- 2023
The Range
- 0.00
Trash Expense
- 0.00
Utilities
- ElectricityConnected
- MunicipalUtilities
- WaterConnected
View
- Garden
Virtual Tour Url
- https://www.propertypanorama.com/instaview/stellar/O6264939
Water Source
- Public
Year Built
- 2014
Disclaimer: All information provided is deemed to be reliable but not guaranteed.
Listing Data ©2025 Greater Fort Lauderdale REALTORS®
Listings provided courtesy of The Hernando County Association of Realtors MLS.
Listing Data ©2025 REALTOR® Association of Citrus County
Listing Data ©2025 Royal Palm Coast Realtor® Association
The information provided by this website is for the personal, non-commercial use of consumers and may not be used for any purpose other than to identify prospective properties consumers may be interested in purchasing.Display of MLS data is usually deemed reliable but is NOT guaranteed accurate.
Datafeed Last updated on June 7, 2025 @ 12:00 am
©2006-2025 brokerIDXsites.com - https://brokerIDXsites.com
Sign Up Now for Free!X
Call Direct: Brokerage Office: Mobile: 352.585.0041
Registration Benefits:
- New Listings & Price Reduction Updates sent directly to your email
- Create Your Own Property Search saved for your return visit.
- "Like" Listings and Create a Favorites List
* NOTICE: By creating your free profile, you authorize us to send you periodic emails about new listings that match your saved searches and related real estate information.If you provide your telephone number, you are giving us permission to call you in response to this request, even if this phone number is in the State and/or National Do Not Call Registry.
Already have an account? Login to your account.

