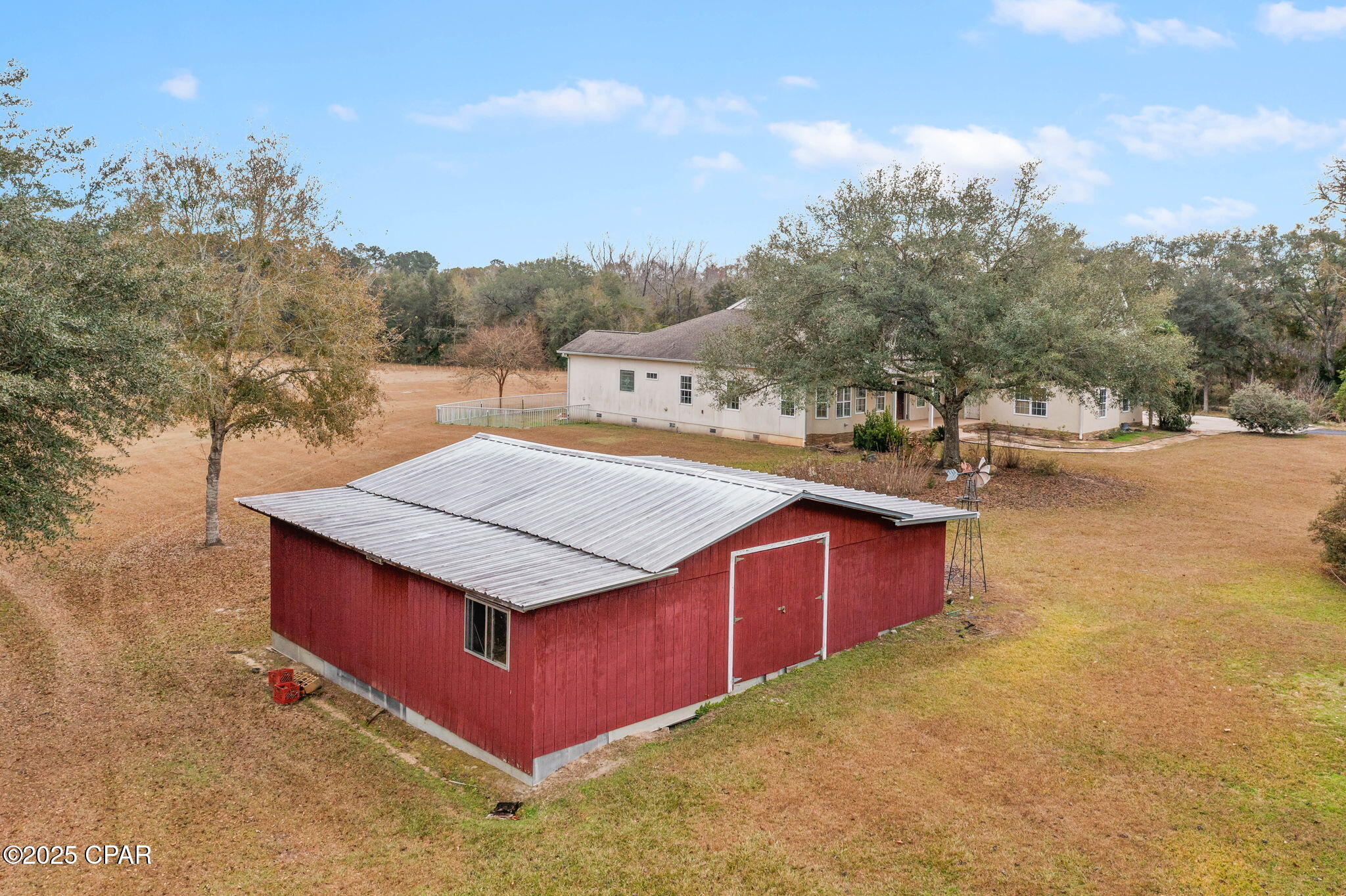
- Lori Ann Bugliaro P.A., REALTOR ®
- Tropic Shores Realty
- Helping My Clients Make the Right Move!
- Mobile: 352.585.0041
- Fax: 888.519.7102
- 352.585.0041
- loribugliaro.realtor@gmail.com
Contact Lori Ann Bugliaro P.A.
Schedule A Showing
Request more information
- Home
- Property Search
- Search results
- 2864 Clayton Road, Bonifay, FL 32425
Property Photos







































































- MLS#: 766868 ( Residential )
- Street Address: 2864 Clayton Road
- Viewed: 45
- Price: $839,999
- Price sqft: $0
- Waterfront: No
- Year Built: 2007
- Bldg sqft: 0
- Bedrooms: 3
- Total Baths: 3
- Full Baths: 2
- 1/2 Baths: 1
- Garage / Parking Spaces: 2
- Days On Market: 177
- Additional Information
- Geolocation: 30.6993 / -85.6432
- County: HOLMES
- City: Bonifay
- Zipcode: 32425
- Subdivision: No Named Subdivision
- Provided by: SOUTHERN WAY REALTY, INC.
- DMCA Notice
-
DescriptionDiscover this remarkable 3 bedroom, 2.5 bath home, boasting over 4,600 square feet of living space, set on a breathtaking 39+/ acre estate. From the moment you enter the grand foyer, the raised ceilings and thoughtful layout will leave a lasting impression. A private office and a convenient half bath add to the home's functionality and charm. The living room is a centerpiece of comfort and style, featuring custom built ins, a warm gas fireplace, and an eye catching wood paneled ceiling. The expansive eat in kitchen offers two toned cabinets, abundant storage, breakfast bar, island with a cooktop, double wall oven, prep sink, and a walk in pantry. The main floor master suite is a true retreat, complete with his and her sinks, two large walk in closets, custom tiled shower, soaking tub, and direct access to the laundry room for added convenience. On the opposite side of the home, two oversized bedrooms and a full bath provide guests with privacy and comfort. Upstairs, a generously sized heated and cooled flex space offers endless potential such as a fourth bedroom, hobby room, home gym, or extra storage. Outside, the home is equally impressive. Unwind on the covered front porch, entertain on the screened back porch, or enjoy the open deck. Other amenities include an attached two car garage, solar panels and an asphalt driveway for easy access. The property also features two barns, two small storage sheds, and a greenhouse, making it perfect for gardening, hobby farming, or additional storage. With 39 acres of picturesque land, this property combines luxury, space, and practicality.
Property Location and Similar Properties
All
Similar
Features
Possible Terms
- Cash
- Conventional
- FHA
- UsdaLoan
- VaLoan
Appliances
- DoubleOven
- Dishwasher
- ElectricCooktop
- Refrigerator
Home Owners Association Fee
- 0.00
Carport Spaces
- 0.00
Close Date
- 0000-00-00
Cooling
- CentralAir
Covered Spaces
- 0.00
Exterior Features
- Porch
Furnished
- Unfurnished
Garage Spaces
- 2.00
Heating
- Central
Insurance Expense
- 0.00
Interior Features
- BreakfastBar
- Bookcases
- CathedralCeilings
- Fireplace
- HighCeilings
- KitchenIsland
- Pantry
- SplitBedrooms
Legal Description
- 4 3 14 39 ORB 501 P 386 NW1/4 OF NE1/4 & NE1/4 OF NW1/4 E OF RD
Living Area
- 4675.00
Lot Features
- Cleared
- Wooded
Area Major
- 10 - Washington County
Net Operating Income
- 0.00
Occupant Type
- Occupied
Open Parking Spaces
- 0.00
Other Expense
- 0.00
Other Structures
- Sheds
- Workshop
Parcel Number
- 00000000-00-3414-0000
Parking Features
- Attached
- Driveway
- Garage
Pet Deposit
- 0.00
Pool Features
- None
Property Type
- Residential
Roof
- Asphalt
Security Deposit
- 0.00
Sewer
- SepticTank
Style
- Country
Tax Year
- 2024
The Range
- 0.00
Trash Expense
- 0.00
Utilities
- SepticAvailable
- WaterAvailable
Views
- 45
Water Source
- Well
Year Built
- 2007
Disclaimer: All information provided is deemed to be reliable but not guaranteed.
Listing Data ©2025 Greater Fort Lauderdale REALTORS®
Listings provided courtesy of The Hernando County Association of Realtors MLS.
Listing Data ©2025 REALTOR® Association of Citrus County
Listing Data ©2025 Royal Palm Coast Realtor® Association
The information provided by this website is for the personal, non-commercial use of consumers and may not be used for any purpose other than to identify prospective properties consumers may be interested in purchasing.Display of MLS data is usually deemed reliable but is NOT guaranteed accurate.
Datafeed Last updated on July 3, 2025 @ 12:00 am
©2006-2025 brokerIDXsites.com - https://brokerIDXsites.com
Sign Up Now for Free!X
Call Direct: Brokerage Office: Mobile: 352.585.0041
Registration Benefits:
- New Listings & Price Reduction Updates sent directly to your email
- Create Your Own Property Search saved for your return visit.
- "Like" Listings and Create a Favorites List
* NOTICE: By creating your free profile, you authorize us to send you periodic emails about new listings that match your saved searches and related real estate information.If you provide your telephone number, you are giving us permission to call you in response to this request, even if this phone number is in the State and/or National Do Not Call Registry.
Already have an account? Login to your account.

