
- Lori Ann Bugliaro P.A., REALTOR ®
- Tropic Shores Realty
- Helping My Clients Make the Right Move!
- Mobile: 352.585.0041
- Fax: 888.519.7102
- 352.585.0041
- loribugliaro.realtor@gmail.com
Contact Lori Ann Bugliaro P.A.
Schedule A Showing
Request more information
- Home
- Property Search
- Search results
- 413 Geneva Avenue, Panama City Beach, FL 32407
Property Photos
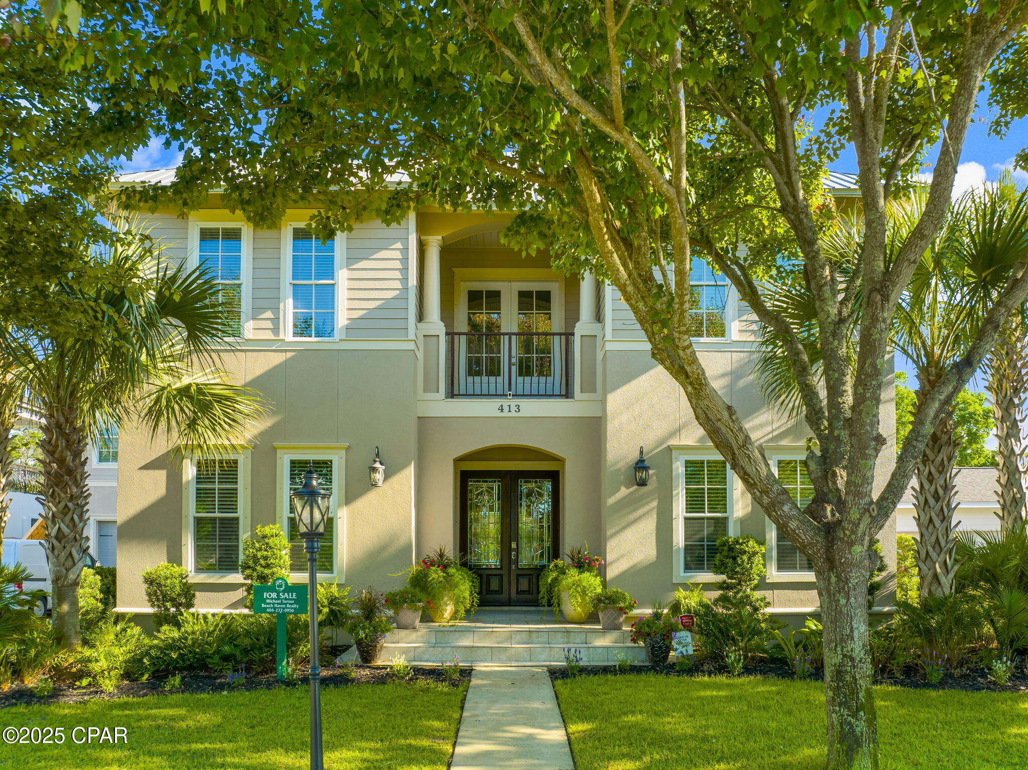











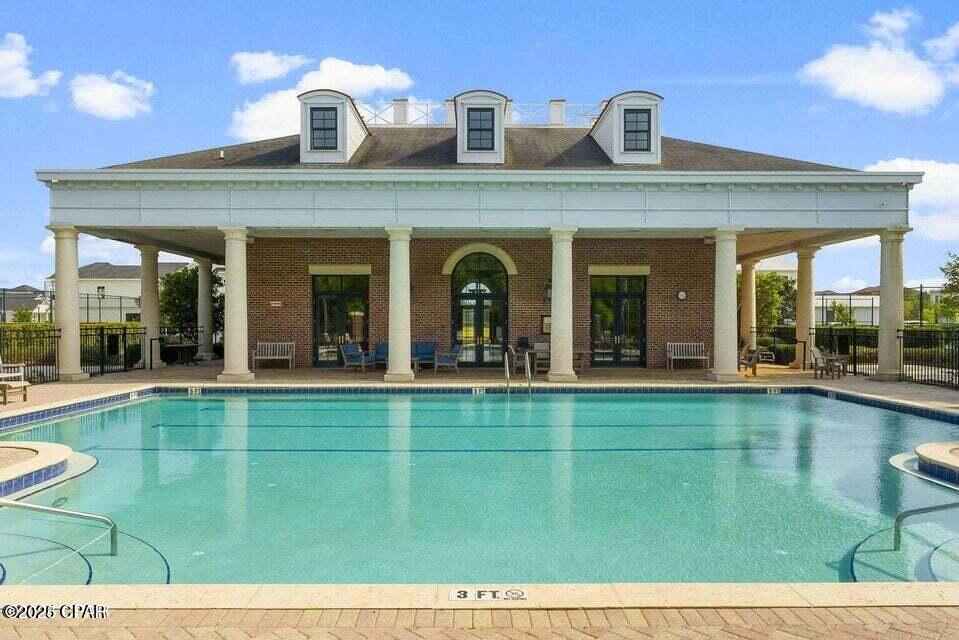






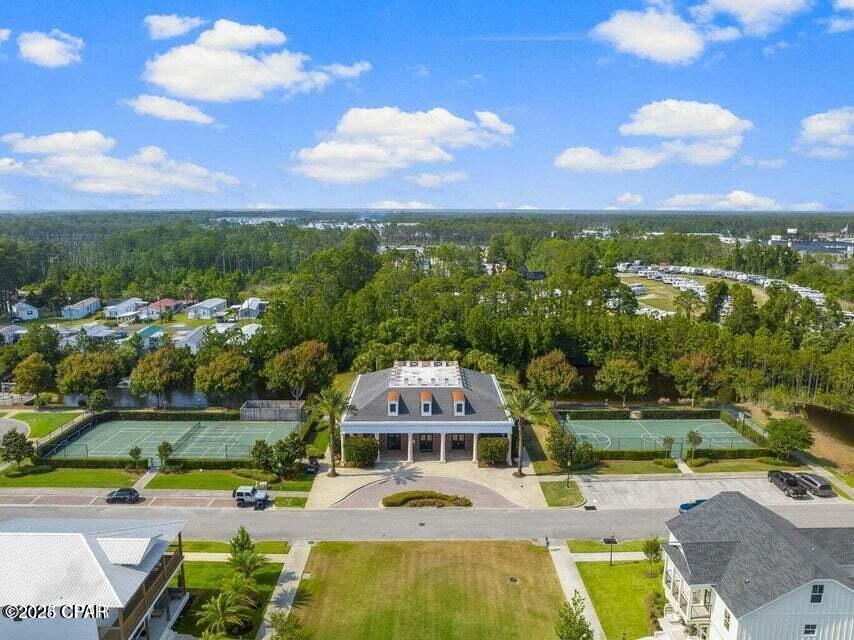











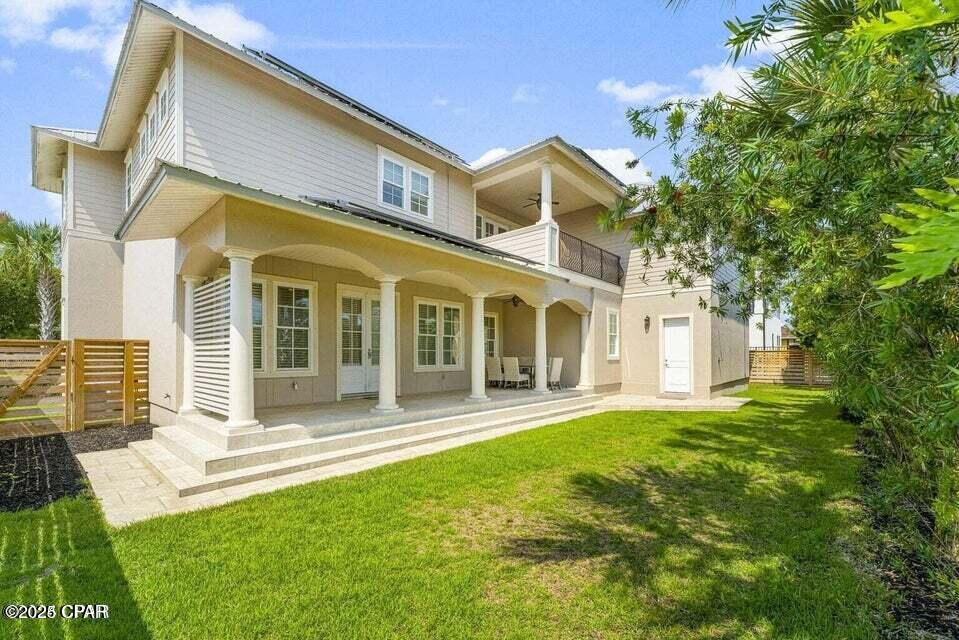



























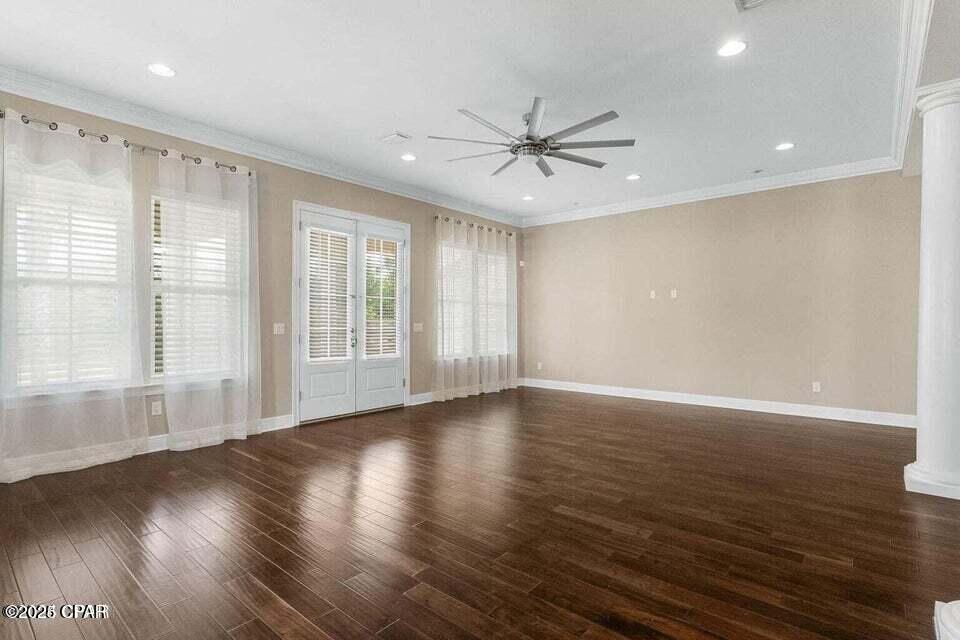








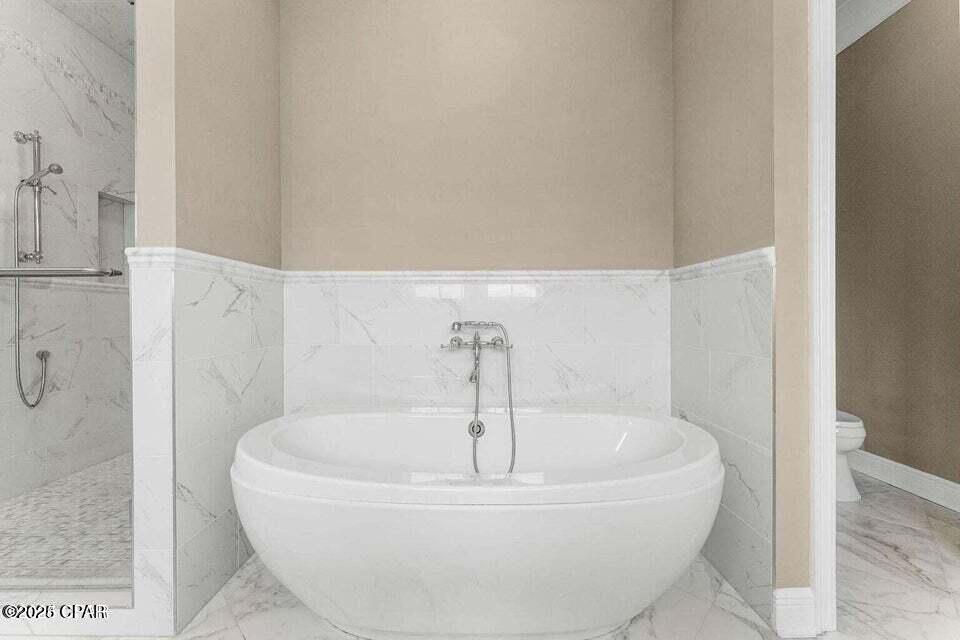

















- MLS#: 767342 ( Residential )
- Street Address: 413 Geneva Avenue
- Viewed: 19
- Price: $1,245,000
- Price sqft: $0
- Waterfront: No
- Year Built: 2015
- Bldg sqft: 0
- Bedrooms: 6
- Total Baths: 4
- Full Baths: 4
- Garage / Parking Spaces: 2
- Days On Market: 140
- Additional Information
- Geolocation: 30.1996 / -85.8356
- County: BAY
- City: Panama City Beach
- Zipcode: 32407
- Subdivision: Tapestry Park Phase I
- Elementary School: Hutchison Beach
- Middle School: Surfside
- High School: Arnold
- Provided by: Coldwell Banker Realty
- DMCA Notice
-
Description$100K MAJOR PRICE REDUCTION! Executive Home in Tapestry Park Just Blocks from the Beach! Welcome to your dream home! This beautifully crafted Mediterranean style custom built home is perfectly situated in the highly sought after Tapestry Park, just two blocks from the beach and only 10 minutes to Pier Park! Step inside through the exquisite double doors into the spacious main entertaining floor. Featuring two versatile bedrooms that can be used as a formal living room, office, reading room, or tailored to fit your unique lifestyle. The open concept gourmet kitchen is a chef's delight, showcasing an oversized island, a butler's pantry with a sink, and high end stainless steel appliances, all overlooking the expansive family room. The family room's wall of windows/doorsopens to a covered lanai with a summer kitchen and a fenced yard, perfect for creating your own oasis with water features.Head upstairs to the inviting open loft with built in bookcases, offering access to the upstairs balcony an ideal spot for enjoying a good book and your favorite beverage. Two spacious secondary bedrooms with generous closets are perfect for family or guests. The luxurious owner's suite boasts its own private balcony, a spa inspired bath, and a custom walk in closet.Above the two car garage, you'll find a charming 1 bedroom apartment with a full kitchen and laundry, ideal for in laws or as a rental unit. The main house also offers a covered back lanai that's perfect for entertaining.This home has been meticulously upgraded with new solar panels, providing full electricity for the entire house, as well as a gas meter, gas line, and commercial grade stove. Additional improvements include built in bookcases, 2 piece crown molding throughout, updated exterior fencing, railings to the garage apartment, fresh interior and exterior paint, professional landscaping with new sod and plants, a 3 coat epoxy garage floor, and a summer kitchen. Plus, this home comes with a golf cart for easy community access!Tapestry Park offers a wealth of amenities, including two pools, a clubhouse, tennis and basketball courts, pickleball courts, a playground, and much more. With over 4,300 square feet of heated space and more than 5,600 square feet under the roof, this exceptional home offers room to grow and entertain.Don't miss out on this rare gem come see it today and make us an offer before it's gone!
Property Location and Similar Properties
All
Similar
Features
Possible Terms
- Conventional
- FHA
- VaLoan
Appliances
- Dishwasher
- Disposal
- GasOven
- Refrigerator
Association Amenities
- PicnicArea
Home Owners Association Fee
- 305.00
Home Owners Association Fee Includes
- AssociationManagement
- Clubhouse
- LegalAccounting
- MaintenanceGrounds
- Pools
- RecreationFacilities
Carport Spaces
- 0.00
Close Date
- 0000-00-00
Cooling
- CeilingFans
- Other
- SeeRemarks
Covered Spaces
- 0.00
Exterior Features
- Balcony
- CoveredPatio
- OutdoorShower
- Patio
- StormSecurityShutters
Fencing
- Fenced
Furnished
- Unfurnished
Garage Spaces
- 2.00
Heating
- Solar
High School
- Arnold
Insurance Expense
- 0.00
Interior Features
- AdditionalLivingQuarters
- BreakfastBar
- Bookcases
- HighCeilings
- InLawFloorplan
- SplitBedrooms
- MudRoom
- Pantry
Legal Description
- TAPESTRY PARK PHASE I LOT E-2 ORB 4428 P 286
Living Area
- 4258.00
Middle School
- Surfside
Area Major
- 03 - Bay County - Beach
Net Operating Income
- 0.00
Occupant Type
- Vacant
Open Parking Spaces
- 0.00
Other Expense
- 0.00
Parcel Number
- 34109-556-000
Parking Features
- Attached
- Garage
- GolfCartGarage
- GarageDoorOpener
Pet Deposit
- 0.00
Pool Features
- Pool
- Community
Property Type
- Residential
Roof
- Composition
- Shingle
School Elementary
- Hutchison Beach
Security Deposit
- 0.00
Style
- Mediterranean
Tax Year
- 2023
The Range
- 0.00
Trash Expense
- 0.00
Utilities
- UndergroundUtilities
Views
- 19
Year Built
- 2015
Disclaimer: All information provided is deemed to be reliable but not guaranteed.
Listing Data ©2025 Greater Fort Lauderdale REALTORS®
Listings provided courtesy of The Hernando County Association of Realtors MLS.
Listing Data ©2025 REALTOR® Association of Citrus County
Listing Data ©2025 Royal Palm Coast Realtor® Association
The information provided by this website is for the personal, non-commercial use of consumers and may not be used for any purpose other than to identify prospective properties consumers may be interested in purchasing.Display of MLS data is usually deemed reliable but is NOT guaranteed accurate.
Datafeed Last updated on June 6, 2025 @ 12:00 am
©2006-2025 brokerIDXsites.com - https://brokerIDXsites.com
Sign Up Now for Free!X
Call Direct: Brokerage Office: Mobile: 352.585.0041
Registration Benefits:
- New Listings & Price Reduction Updates sent directly to your email
- Create Your Own Property Search saved for your return visit.
- "Like" Listings and Create a Favorites List
* NOTICE: By creating your free profile, you authorize us to send you periodic emails about new listings that match your saved searches and related real estate information.If you provide your telephone number, you are giving us permission to call you in response to this request, even if this phone number is in the State and/or National Do Not Call Registry.
Already have an account? Login to your account.

