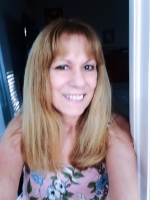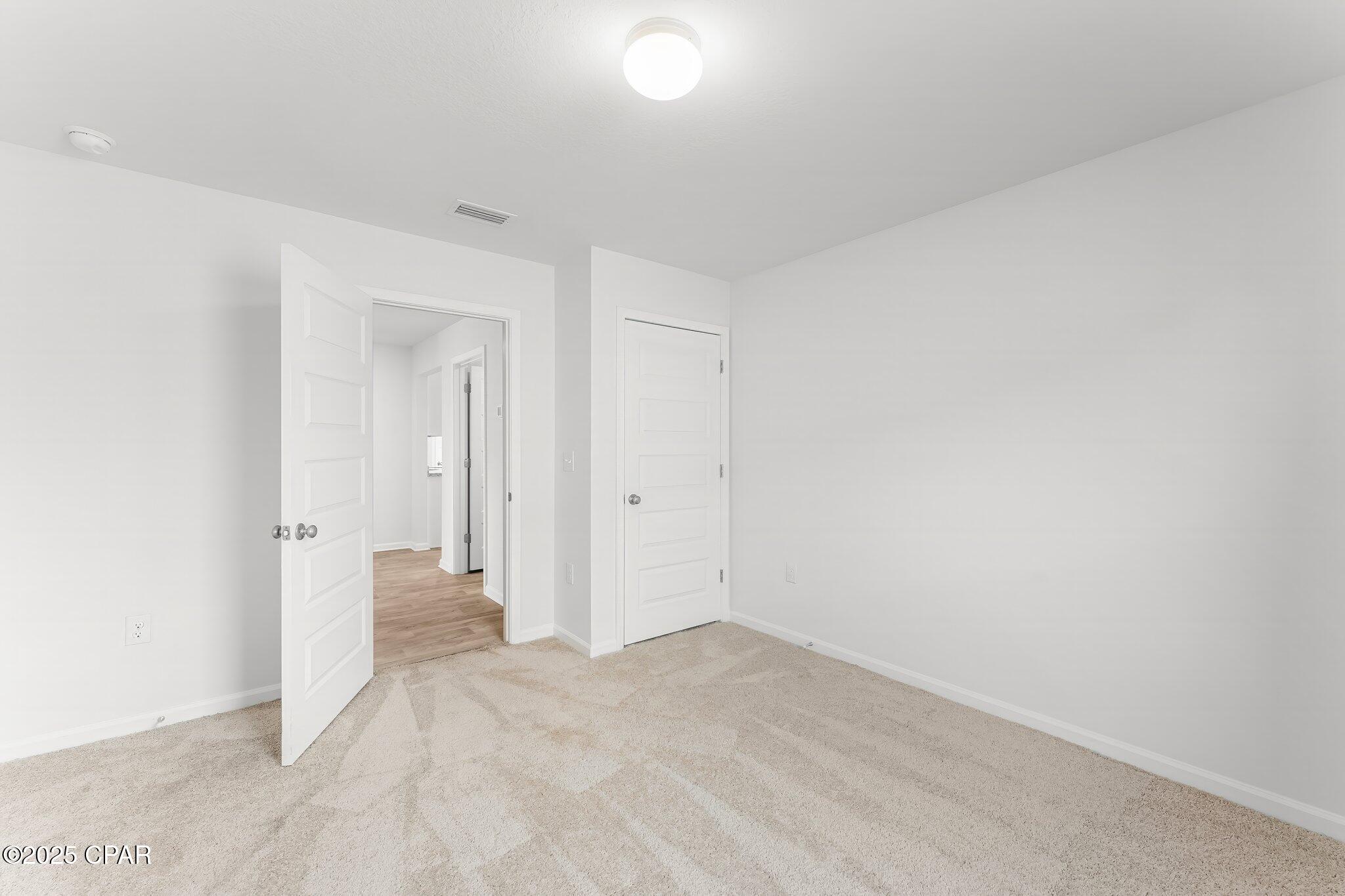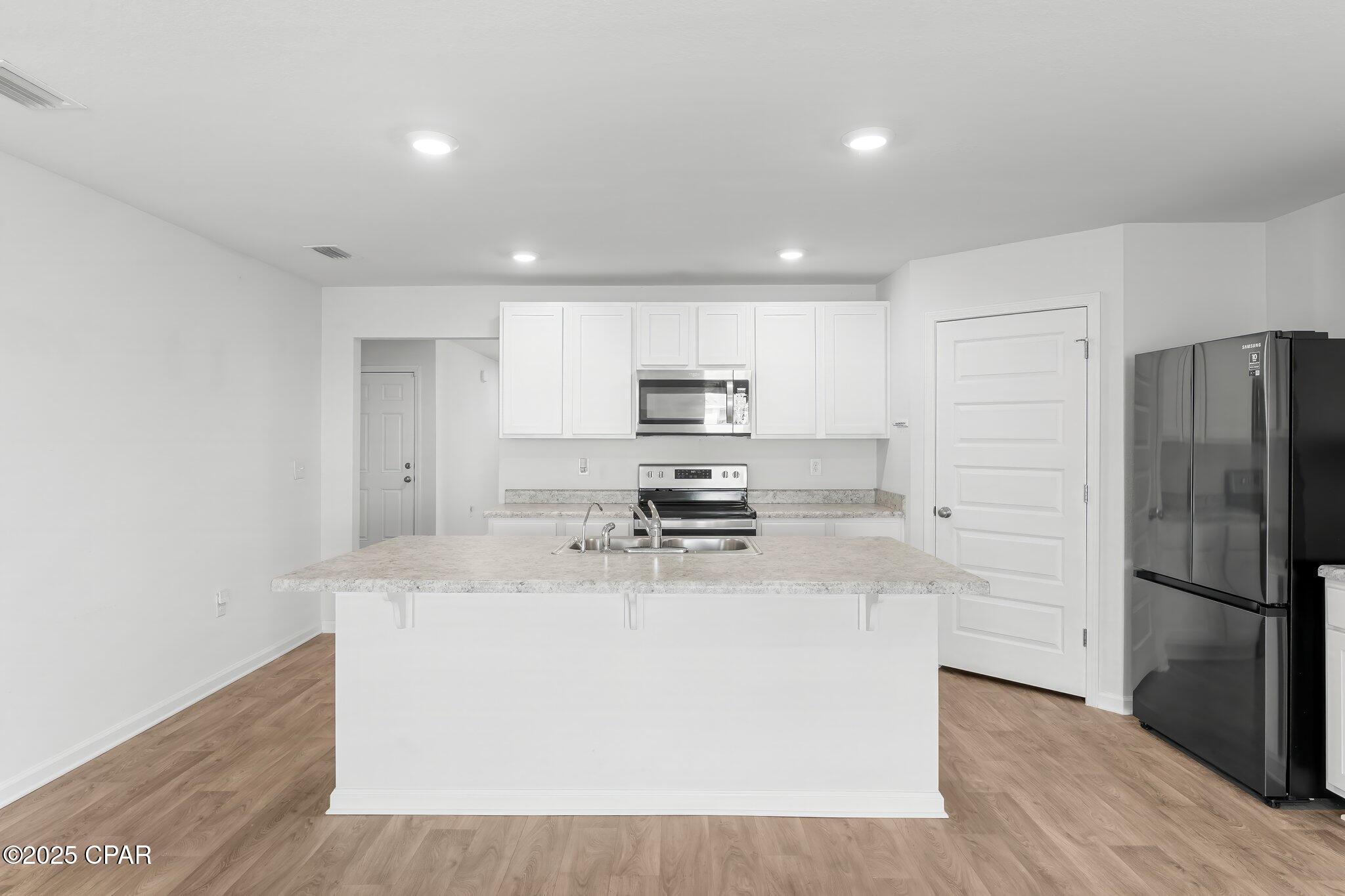
- Lori Ann Bugliaro P.A., REALTOR ®
- Tropic Shores Realty
- Helping My Clients Make the Right Move!
- Mobile: 352.585.0041
- Fax: 888.519.7102
- 352.585.0041
- loribugliaro.realtor@gmail.com
Contact Lori Ann Bugliaro P.A.
Schedule A Showing
Request more information
- Home
- Property Search
- Search results
- 513 Albert Meadow Lane, Panama City, FL 32404
Property Photos






































- MLS#: 768212 ( Residential )
- Street Address: 513 Albert Meadow Lane
- Viewed: 2
- Price: $305,000
- Price sqft: $0
- Waterfront: No
- Year Built: 2021
- Bldg sqft: 0
- Bedrooms: 4
- Total Baths: 2
- Full Baths: 2
- Garage / Parking Spaces: 2
- Days On Market: 121
- Additional Information
- Geolocation: 30.1246 / -85.57
- County: BAY
- City: Panama City
- Zipcode: 32404
- Subdivision: Bridge Harbor
- Elementary School: Parker
- Middle School: Rutherford Middle
- High School: Rutherford
- Provided by: Keller Williams Success Realty
- DMCA Notice
-
DescriptionLooking for a like new home close to Tyndall AFB and the water? This is the one! Only a short 10 minute drive to Tyndall and 5 minutes to everything you could need. This prestigious Callaway neighborhood has it all! Sidewalks, beautiful walking park, community pool with grills and access to the bay just down the road. The well laid out ''Cali'' floor plan boasts 1,827 sq ft of wide open space. The master bedroom is split from the other rooms and includes a private bathroom with his and her vanity, garden style tub, walk in shower and huge master closet. Not to mention, it is separate from the other 3 large rooms located in the front of the home. This means privacy for parents or those looking to relax in peace. Throughout the entire home is durable, easy to maintain vinyl flooring and recessed LED lighting. The centerpiece of the home is most definitely the kitchen. The chef in the family will love that it flows seamlessly into the living/dining area and is well suited for entertaining guests or watching your favorite sports team as you prepare meals. The island provides plenty of room for your spread and the walk in pantry will hold all your dry goods with ease. You won't want to miss seeing this home as it is priced to sell quickly. You have to see it for yourself! All measurements are approximate and should be verified by the buyer if important. Contact your favorite agent for a showing before it's gone. It won't last long!
Property Location and Similar Properties
All
Similar
Features
Appliances
- Dryer
- Dishwasher
- ElectricRange
- ElectricWaterHeater
- Disposal
- Microwave
- Refrigerator
- Washer
Home Owners Association Fee
- 265.00
Home Owners Association Fee Includes
- AssociationManagement
- MaintenanceGrounds
- Pools
Carport Spaces
- 0.00
Close Date
- 0000-00-00
Cooling
- CentralAir
Covered Spaces
- 0.00
Furnished
- Unfurnished
Garage Spaces
- 2.00
Heating
- Central
High School
- Rutherford
Insurance Expense
- 0.00
Interior Features
- Pantry
Legal Description
- BRIDGE HARBOR INLET LOT 126 ORB 4479 P 1197
Living Area
- 1827.00
Lot Features
- PondOnLot
Middle School
- Rutherford Middle
Area Major
- 02 - Bay County - Central
Net Operating Income
- 0.00
Occupant Type
- Occupied
Open Parking Spaces
- 0.00
Other Expense
- 0.00
Parcel Number
- 07379-900-630
Parking Features
- Attached
- Garage
Pet Deposit
- 0.00
Pool Features
- InGround
- Pool
- Community
Property Type
- Residential
Road Frontage Type
- PrivateRoad
School Elementary
- Parker
Security Deposit
- 0.00
Style
- Traditional
Tax Year
- 2023
The Range
- 0.00
Trash Expense
- 0.00
Virtual Tour Url
- https://media.panhandleproductions.net/sites/rxmmemg/unbranded
Year Built
- 2021
Disclaimer: All information provided is deemed to be reliable but not guaranteed.
Listing Data ©2025 Greater Fort Lauderdale REALTORS®
Listings provided courtesy of The Hernando County Association of Realtors MLS.
Listing Data ©2025 REALTOR® Association of Citrus County
Listing Data ©2025 Royal Palm Coast Realtor® Association
The information provided by this website is for the personal, non-commercial use of consumers and may not be used for any purpose other than to identify prospective properties consumers may be interested in purchasing.Display of MLS data is usually deemed reliable but is NOT guaranteed accurate.
Datafeed Last updated on June 6, 2025 @ 12:00 am
©2006-2025 brokerIDXsites.com - https://brokerIDXsites.com
Sign Up Now for Free!X
Call Direct: Brokerage Office: Mobile: 352.585.0041
Registration Benefits:
- New Listings & Price Reduction Updates sent directly to your email
- Create Your Own Property Search saved for your return visit.
- "Like" Listings and Create a Favorites List
* NOTICE: By creating your free profile, you authorize us to send you periodic emails about new listings that match your saved searches and related real estate information.If you provide your telephone number, you are giving us permission to call you in response to this request, even if this phone number is in the State and/or National Do Not Call Registry.
Already have an account? Login to your account.

