
- Lori Ann Bugliaro P.A., REALTOR ®
- Tropic Shores Realty
- Helping My Clients Make the Right Move!
- Mobile: 352.585.0041
- Fax: 888.519.7102
- 352.585.0041
- loribugliaro.realtor@gmail.com
Contact Lori Ann Bugliaro P.A.
Schedule A Showing
Request more information
- Home
- Property Search
- Search results
- 510 Windmark Way, Port St. Joe, FL 32456
Property Photos
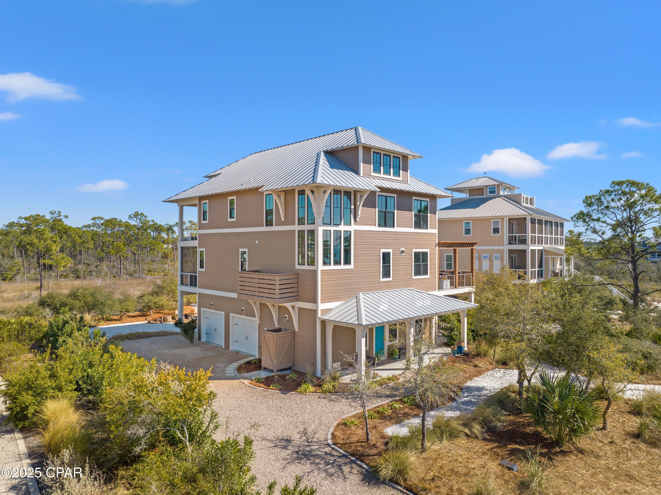
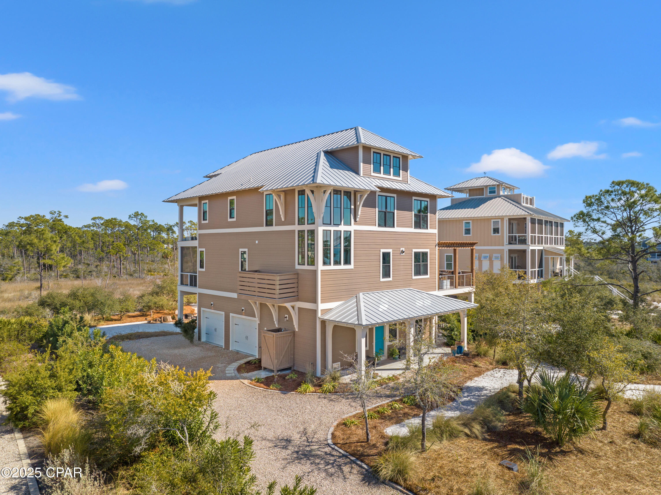









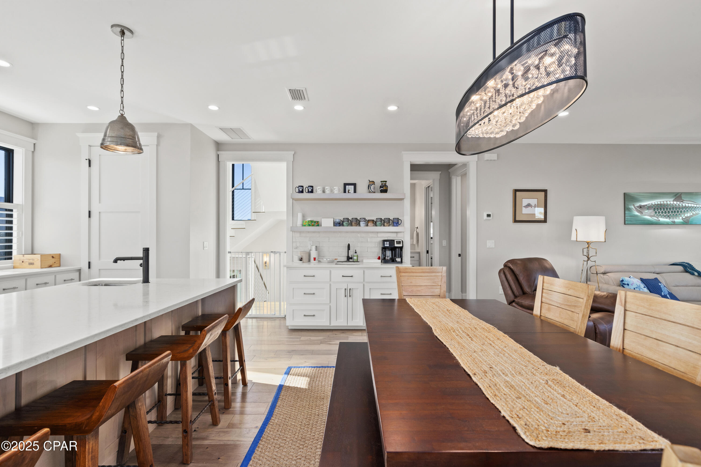
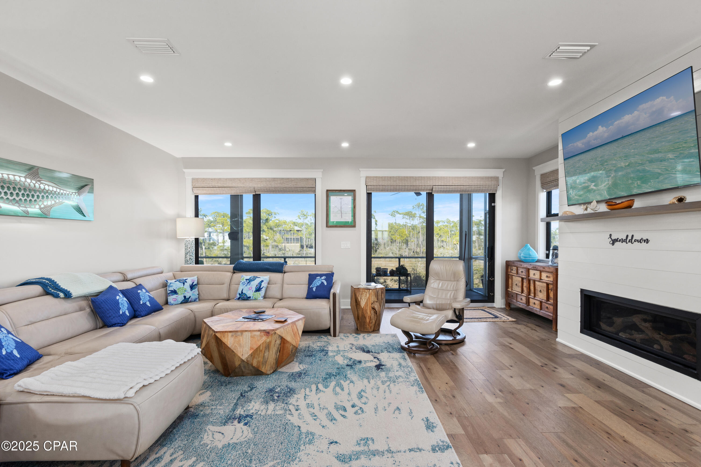


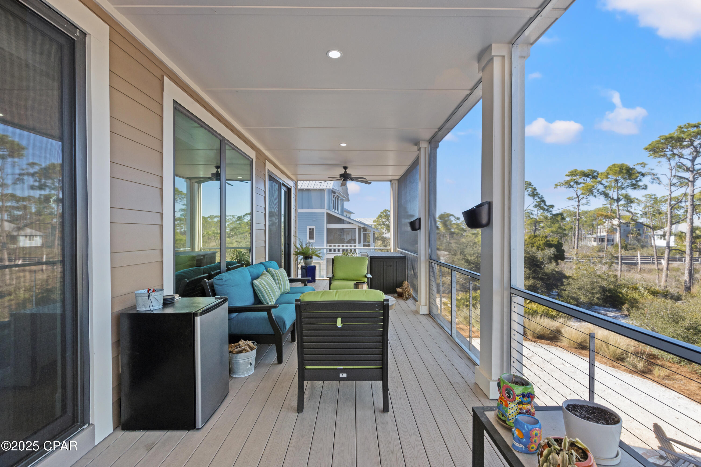





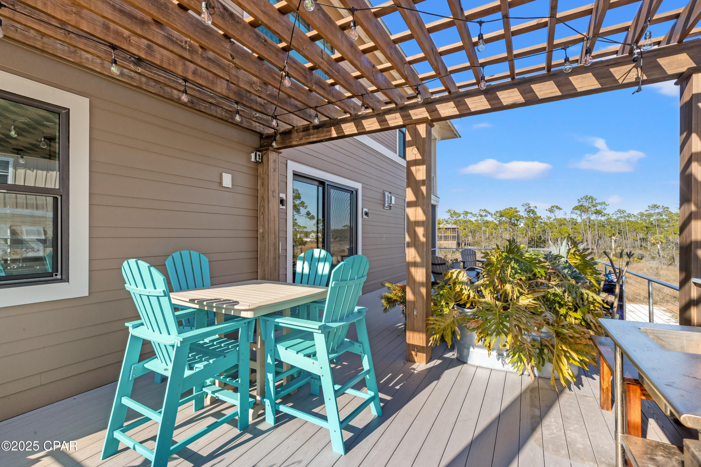







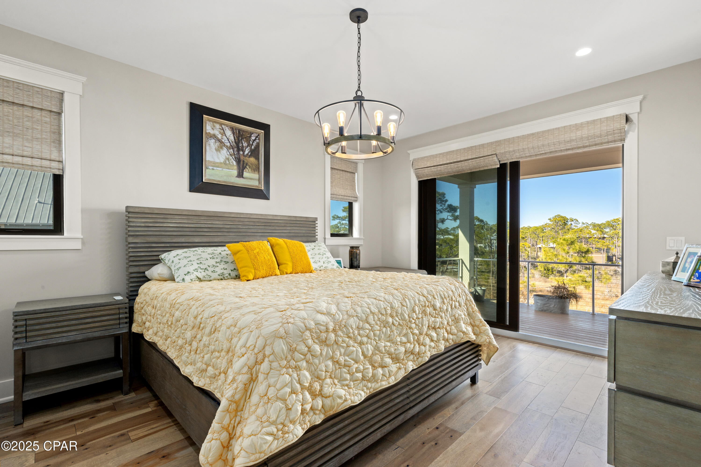




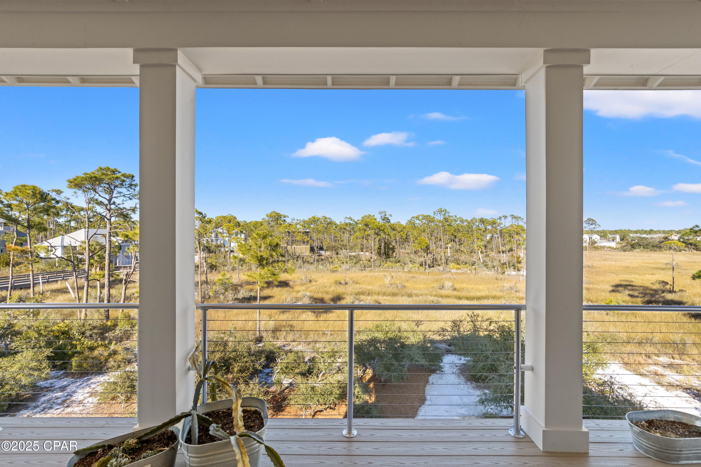






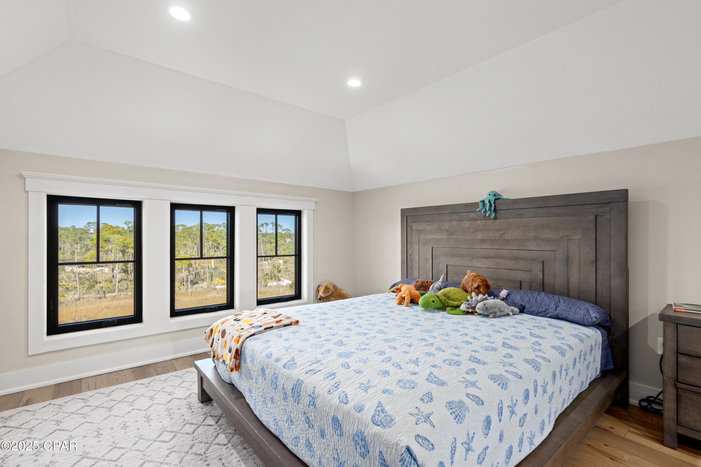

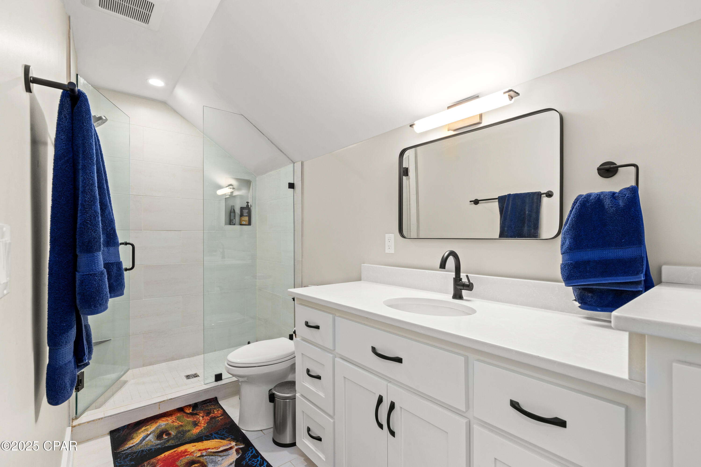






















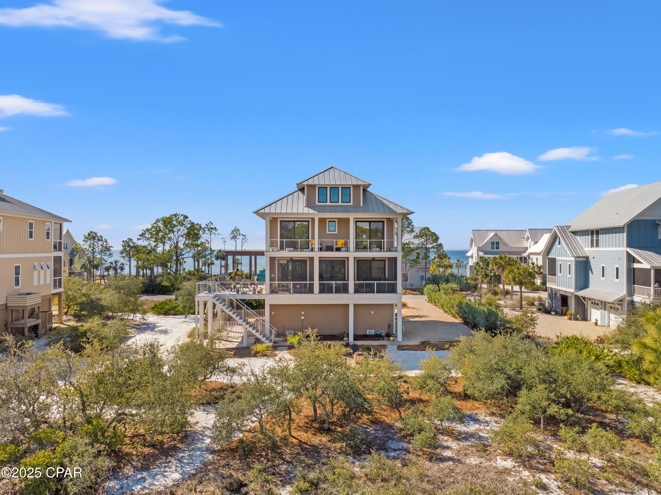



- MLS#: 768247 ( Residential )
- Street Address: 510 Windmark Way
- Viewed: 57
- Price: $1,639,999
- Price sqft: $0
- Waterfront: Yes
- Wateraccess: Yes
- Waterfront Type: DockAccess,ShorelineSand,DeededAccess
- Year Built: 2021
- Bldg sqft: 0
- Bedrooms: 4
- Total Baths: 4
- Full Baths: 4
- Garage / Parking Spaces: 4
- Days On Market: 150
- Additional Information
- Geolocation: 29.8476 / -85.3323
- County: GULF
- City: Port St. Joe
- Zipcode: 32456
- Subdivision: Windmark
- Provided by: CENTURY 21 Ryan Realty Inc
- DMCA Notice
-
DescriptionWelcome to 510 WindMark Way, where luxury coastal living and outdoor adventure come together in perfect harmony. This exceptional 4 bedroom, 4 bathroom custom home, completed in 2021, offers 3,563 square feet of climate controlled elegance in the highly sought after and gated WindMark Beach community. Thoughtfully designed for both comfort and sophistication, the home features an open concept layout adorned with custom panel walls, ceramic tile, rich wood flooring, and high end finishes throughout. The chef's kitchen is equipped with premium BlueStar appliances, expansive counter space, and breathtaking views of St. Joseph Bay. The primary suite is a serene retreat, offering spa like indulgence with a luxurious ensuite bathroom, remote controlled drapes, and private patio access for peaceful morning moments. Additional living spaces include a private office, an oversized garage, a top floor loft bedroom, and the convenience of a private elevator. For those who love to entertain or unwind outdoors, the home boasts 1,480 square feet of covered porches and decking, a balcony kitchen with pergola, panoramic bay views, and a cozy ground level fire pit perfect for sunset gatherings. Designed with efficiency and security in mind, it includes hurricane rated windows, a Rinnai tankless water heater, spray foam insulation, whole home water filtration, and a comprehensive security system. As a resident of WindMark Beach, you'll enjoy deeded bayfront access within a private phase that features its own exclusive pool, clubhouse, private docks, and beach access. You also receive full access to WindMark Town Centre amenities, including additional community pools, a fitness center, boutique shopping, waterfront dining, kayak rentals, scenic boardwalks, and golf cart friendly roads that make every day feel like a vacation. Whether you're seeking a refined retirement retreat or a full time waterfront haven, this home offers the ultimate coastal lifestyle. For a better perspective of this remarkable property, a full 360 virtual tour and video walkthrough are available contact your favorite agent today to schedule your private showing and experience WindMark Beach living at its finest.
Property Location and Similar Properties
All
Similar
Features
Possible Terms
- Cash
- Conventional
- Other
Waterfront Description
- DockAccess
- ShorelineSand
- DeededAccess
Appliances
- EnergyStarQualifiedAppliances
- GasOven
- GasRange
- Refrigerator
- RangeHood
- TanklessWaterHeater
Association Amenities
- Gated
Home Owners Association Fee
- 690.00
Home Owners Association Fee Includes
- AssociationManagement
- Insurance
- LegalAccounting
- PestControl
- Pools
Carport Spaces
- 0.00
Close Date
- 0000-00-00
Cooling
- EnergyStarQualifiedEquipment
Covered Spaces
- 0.00
Exterior Features
- CoveredPatio
- FirePit
- SprinklerIrrigation
- OutdoorKitchen
- OutdoorShower
- Porch
- Patio
Fencing
- Partial
Furnished
- Negotiable
Garage Spaces
- 4.00
Green Energy Efficient
- Appliances
Insurance Expense
- 0.00
Interior Features
- EntranceFoyer
- Storage
Legal Description
- WINDMARK SUB (PB 4/1-5) .409 AC M/L
- BEING LOT 97 ORB 276/654 FR ST JOE-ARVIDA MAP 33A
Living Area
- 3563.00
Lot Features
- CloseToClubhouse
- Wetlands
Area Major
- 07 - Gulf County
Net Operating Income
- 0.00
Occupant Type
- Occupied
Open Parking Spaces
- 0.00
Other Expense
- 0.00
Other Structures
- Pergola
- PoolHouse
Parcel Number
- 04276-485R
Parking Features
- Attached
- Driveway
- Garage
- GarageDoorOpener
- Oversized
Pet Deposit
- 0.00
Pool Features
- InGround
- None
Property Type
- Residential
Security Deposit
- 0.00
Style
- Coastal
Tax Year
- 2024
The Range
- 0.00
Trash Expense
- 0.00
Utilities
- CableAvailable
- UndergroundUtilities
View
- Bay
- Lake
Views
- 57
Virtual Tour Url
- https://my.matterport.com/show/?m=jvn3xji9dx6
Year Built
- 2021
Disclaimer: All information provided is deemed to be reliable but not guaranteed.
Listing Data ©2025 Greater Fort Lauderdale REALTORS®
Listings provided courtesy of The Hernando County Association of Realtors MLS.
Listing Data ©2025 REALTOR® Association of Citrus County
Listing Data ©2025 Royal Palm Coast Realtor® Association
The information provided by this website is for the personal, non-commercial use of consumers and may not be used for any purpose other than to identify prospective properties consumers may be interested in purchasing.Display of MLS data is usually deemed reliable but is NOT guaranteed accurate.
Datafeed Last updated on July 5, 2025 @ 12:00 am
©2006-2025 brokerIDXsites.com - https://brokerIDXsites.com
Sign Up Now for Free!X
Call Direct: Brokerage Office: Mobile: 352.585.0041
Registration Benefits:
- New Listings & Price Reduction Updates sent directly to your email
- Create Your Own Property Search saved for your return visit.
- "Like" Listings and Create a Favorites List
* NOTICE: By creating your free profile, you authorize us to send you periodic emails about new listings that match your saved searches and related real estate information.If you provide your telephone number, you are giving us permission to call you in response to this request, even if this phone number is in the State and/or National Do Not Call Registry.
Already have an account? Login to your account.

