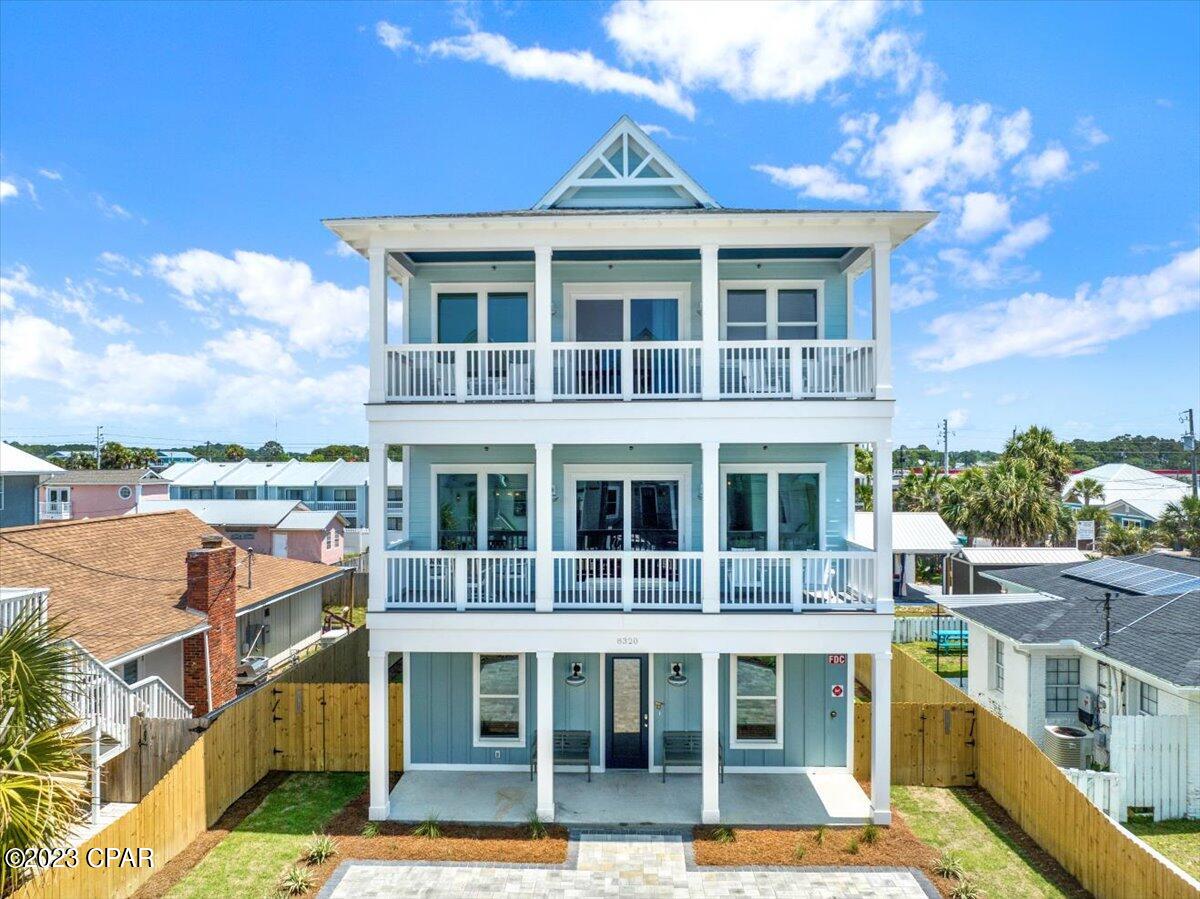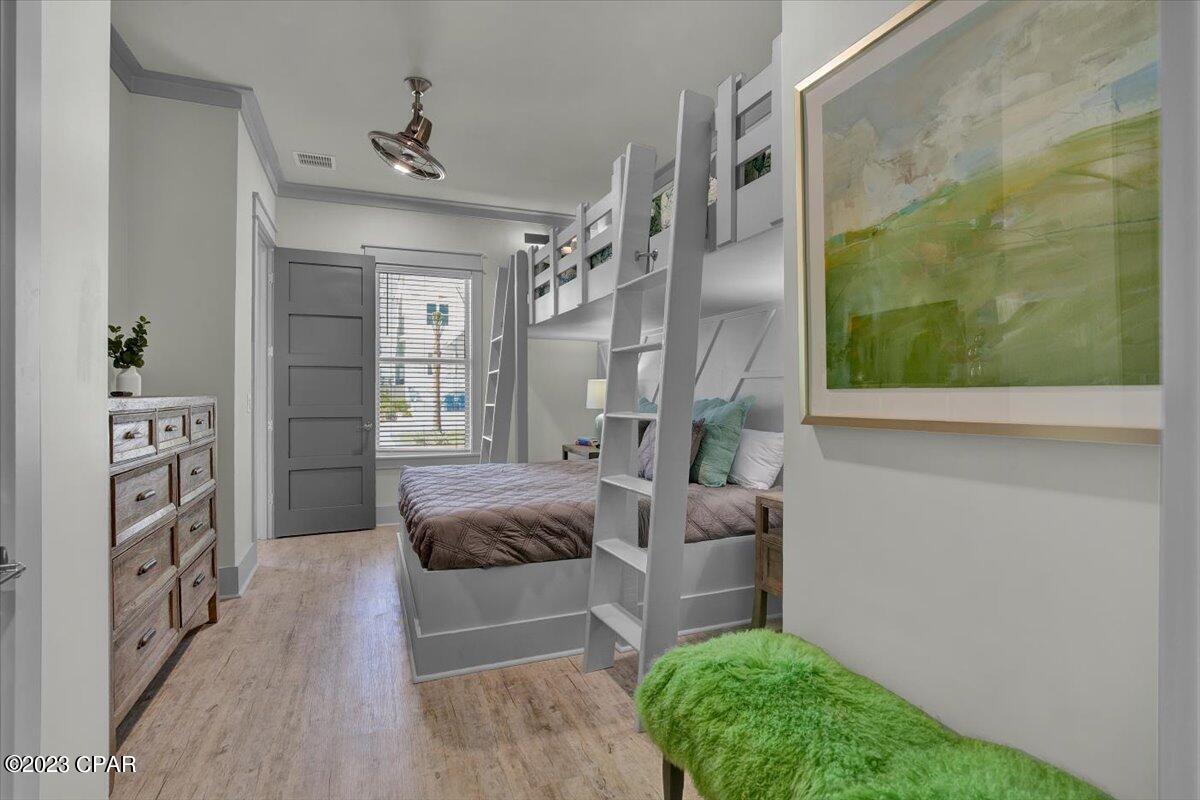
- Lori Ann Bugliaro P.A., REALTOR ®
- Tropic Shores Realty
- Helping My Clients Make the Right Move!
- Mobile: 352.585.0041
- Fax: 888.519.7102
- 352.585.0041
- loribugliaro.realtor@gmail.com
Contact Lori Ann Bugliaro P.A.
Schedule A Showing
Request more information
- Home
- Property Search
- Search results
- 8320 Surf Drive, Panama City, FL 32408
Property Photos

















































- MLS#: 768772 ( Residential )
- Street Address: 8320 Surf Drive
- Viewed: 24
- Price: $2,795,000
- Price sqft: $0
- Waterfront: No
- Year Built: 2023
- Bldg sqft: 0
- Bedrooms: 7
- Total Baths: 9
- Full Baths: 7
- 1/2 Baths: 2
- Days On Market: 112
- Additional Information
- Geolocation: 30.1642 / -85.7856
- County: BAY
- City: Panama City
- Zipcode: 32408
- Subdivision: Bel Air
- Elementary School: Breakfast Point
- Middle School: Breakfast Point
- High School: Arnold
- Provided by: Beach Time Realty, Inc
- DMCA Notice
-
DescriptionBack on the market with new rental company! New Construction, 7 bedrooms, 7 baths, on east end just across the street from Gulf with great Gulf views and public access just 50 yards away from front door. Our best rental plan, sleeps 18 The house is a fully furnished Beach House is designed to be a rental machine. Income models area available and already on rental program. Upon entering the home from the front door, the first two bedrooms are located to the left and to the right. Both bedrooms feature a large king bed with 2 twin beds and their own private en suite each with a walk in shower. Leaving the bedrooms, the hallway leads to an open living area with a large TV, shuffleboard, foosball game and wet bar. This living space features a sliding glass door that takes you to this home's private backyard area which features a fully furnished outdoor deck with lounge chairs and a dining table, a private heated pool, and a charcoal grill. The first floor is also home to a half bathroom and the 1st washer and dryer set. Going up to the 2nd floor is the main living room, dining room, fully equipped kitchen with an eat in bar, and another wet bar for your convenience. On this floor, there are two more bedrooms, each one featuring a large king bed and a private en suite with walk in showers. There's a furnished walkout balcony off the main living room which offers a great place to relax and enjoy the views. There is also a half bathroom located in the hallway on this floor. On the 3rd and final floor, there are the three remaining bedrooms. Two of these bedrooms have a king bed and private en suite with walk in showers. This next bedroom you'll want to be quick to claim! Towards the frontside of the home is the luxuriously styled master suite with a large king bed, a private walkout balcony with great views, a private en suite with double vanities, large soaking tub, and walk in shower. The 2nd laundry room is also located on the 3rd floor.
Property Location and Similar Properties
All
Similar
Features
Possible Terms
- Cash
Appliances
- ConvectionOven
- Dryer
- Dishwasher
- GasCooktop
- GasOven
- GasRange
- GasWaterHeater
- IceMaker
- Microwave
- Refrigerator
- RangeHood
Home Owners Association Fee
- 0.00
Carport Spaces
- 0.00
Close Date
- 0000-00-00
Cooling
- CeilingFans
- HeatPump
Covered Spaces
- 0.00
Exterior Features
- BuiltInBarbecue
- Balcony
- SprinklerIrrigation
Fencing
- Fenced
Furnished
- Furnished
Garage Spaces
- 0.00
Heating
- HeatPump
High School
- Arnold
Insurance Expense
- 0.00
Interior Features
- Pantry
Legal Description
- BEL AIR LOT 9 BLK 13 ORB 4524 P 139
Living Area
- 4500.00
Middle School
- Breakfast Point
Area Major
- 03 - Bay County - Beach
Net Operating Income
- 0.00
Occupant Type
- Vacant
Open Parking Spaces
- 0.00
Other Expense
- 0.00
Parcel Number
- 30369-000-000
Parking Features
- Driveway
Pet Deposit
- 0.00
Pool Features
- Gunite
- InGround
- Pool
- Private
Property Type
- Residential
Road Frontage Type
- CountyRoad
Roof
- Metal
School Elementary
- Breakfast Point
Security Deposit
- 0.00
Style
- Coastal
Tax Year
- 2024
The Range
- 0.00
Trash Expense
- 0.00
Utilities
- CableConnected
View
- Gulf
Views
- 24
Year Built
- 2023
Disclaimer: All information provided is deemed to be reliable but not guaranteed.
Listing Data ©2025 Greater Fort Lauderdale REALTORS®
Listings provided courtesy of The Hernando County Association of Realtors MLS.
Listing Data ©2025 REALTOR® Association of Citrus County
Listing Data ©2025 Royal Palm Coast Realtor® Association
The information provided by this website is for the personal, non-commercial use of consumers and may not be used for any purpose other than to identify prospective properties consumers may be interested in purchasing.Display of MLS data is usually deemed reliable but is NOT guaranteed accurate.
Datafeed Last updated on June 5, 2025 @ 12:00 am
©2006-2025 brokerIDXsites.com - https://brokerIDXsites.com
Sign Up Now for Free!X
Call Direct: Brokerage Office: Mobile: 352.585.0041
Registration Benefits:
- New Listings & Price Reduction Updates sent directly to your email
- Create Your Own Property Search saved for your return visit.
- "Like" Listings and Create a Favorites List
* NOTICE: By creating your free profile, you authorize us to send you periodic emails about new listings that match your saved searches and related real estate information.If you provide your telephone number, you are giving us permission to call you in response to this request, even if this phone number is in the State and/or National Do Not Call Registry.
Already have an account? Login to your account.

