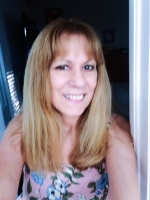
- Lori Ann Bugliaro P.A., REALTOR ®
- Tropic Shores Realty
- Helping My Clients Make the Right Move!
- Mobile: 352.585.0041
- Fax: 888.519.7102
- 352.585.0041
- loribugliaro.realtor@gmail.com
Contact Lori Ann Bugliaro P.A.
Schedule A Showing
Request more information
- Home
- Property Search
- Search results
- 781 Alamo Drive, Lake City, FL 32025
Property Photos














































- MLS#: GC527914 ( Residential )
- Street Address: 781 Alamo Drive
- Viewed: 14
- Price: $340,000
- Price sqft: $102
- Waterfront: No
- Year Built: 1975
- Bldg sqft: 3342
- Bedrooms: 3
- Total Baths: 3
- Full Baths: 2
- 1/2 Baths: 1
- Garage / Parking Spaces: 2
- Days On Market: 139
- Additional Information
- Geolocation: 30.1782 / -82.6457
- County: COLUMBIA
- City: Lake City
- Zipcode: 32025
- Subdivision: Lake Forest S/d
- Elementary School: Summers
- Middle School: Lake City
- High School: Columbia
- Provided by: BHHS FLORIDA REALTY - HIGH SPRINGS
- DMCA Notice
-
DescriptionPRICE REDUCED $20k FROM ORIGINAL LIST PRICE! MOTIVATED SELLER! Lake City Pool Home Enjoy total privacy and a beautiful view from the tri level pool deck of this attractive ranch style brick home. Ideal for entertaining, the pool area is caged and includes a resessed outdoor kitchen complete with built in grill, cooktop and sink. The view is of tall trees and sky only, offering a genuine retreat from the busy world. Appreciate the quiet setting afforded by a location well away from traffic sounds. The yard is nicely landscaped with shrubs and mature trees, including magnolia, cypress and palms. The kitchen overlooks the vaulted ceiling great room which features a gas fireplace set in native stone flanked on each side by floor to ceiling bookshelves and cabinetry. Glass French doors lead from the great room and the kitchen onto the pool deck. The front entry door leads to the formal dining room which has a bay window. The primary bedroom suite and hall bath and second bedroom are on the main floor. Upstairs from the great room is the third bedroom. In the kitchen area is a half bath and the laundry closet. The kitchen cabinets are solid wood, and there's a roomy walk in pantry. The spacious two car attached garage leads into the kitchen area. Attached to the garage on the west side is an equipment storage room, and in the back yard is a finished shed with a wall a/c unit. The downtown business district is one mile to the north. This home will be appreciated by those who want a sense of retreat to peace and quiet while being just minutes from the amenities and necessities of daily life.
Property Location and Similar Properties
All
Similar
Features
Possible Terms
- Cash
- Conventional
- FHA
- UsdaLoan
- VaLoan
Appliances
- Dryer
- Dishwasher
- ElectricWaterHeater
- Microwave
- Range
- Refrigerator
- Washer
Home Owners Association Fee
- 0.00
Carport Spaces
- 0.00
Close Date
- 0000-00-00
Cooling
- CentralAir
- CeilingFans
Country
- US
Covered Spaces
- 0.00
Exterior Features
- FrenchPatioDoors
Flooring
- Carpet
Garage Spaces
- 2.00
Heating
- Central
- Electric
High School
- Columbia High School-CO
Insurance Expense
- 0.00
Interior Features
- BuiltInFeatures
- CeilingFans
- MainLevelPrimary
- VaultedCeilings
- WoodCabinets
Legal Description
- Lot 5
- Block 19 of Lake Forest Unit 4
- Plat Book 3
- Page 71
Levels
- Two
Living Area
- 2299.00
Lot Features
- CityLot
- Private
- Landscaped
Middle School
- Lake City Middle School-CO
Area Major
- 32025 - Lake City
Net Operating Income
- 0.00
Occupant Type
- Vacant
Open Parking Spaces
- 0.00
Other Expense
- 0.00
Other Structures
- Sheds
Parcel Number
- 31-3S-17-07940-001
Parking Features
- Driveway
- Garage
- GarageDoorOpener
Pet Deposit
- 0.00
Pool Features
- InGround
- ScreenEnclosure
Possession
- CloseOfEscrow
Property Type
- Residential
Roof
- Shingle
School Elementary
- Summers Elementary School-CO
Security Deposit
- 0.00
Sewer
- PublicSewer
Tax Year
- 2024
The Range
- 0.00
Trash Expense
- 0.00
Utilities
- CableConnected
- ElectricityConnected
- NaturalGasConnected
- MunicipalUtilities
- PhoneAvailable
- SewerConnected
- WaterConnected
Views
- 14
Virtual Tour Url
- https://www.zillow.com/view-imx/3f7eb209-e782-4898-9336-81fa01a618e5?setAttribution=mls&wl=true&initialViewType=pano&utm_source=dashboard
Water Source
- Public
Year Built
- 1975
Zoning Code
- SFR
Disclaimer: All information provided is deemed to be reliable but not guaranteed.
Listing Data ©2025 Greater Fort Lauderdale REALTORS®
Listings provided courtesy of The Hernando County Association of Realtors MLS.
Listing Data ©2025 REALTOR® Association of Citrus County
Listing Data ©2025 Royal Palm Coast Realtor® Association
The information provided by this website is for the personal, non-commercial use of consumers and may not be used for any purpose other than to identify prospective properties consumers may be interested in purchasing.Display of MLS data is usually deemed reliable but is NOT guaranteed accurate.
Datafeed Last updated on July 5, 2025 @ 12:00 am
©2006-2025 brokerIDXsites.com - https://brokerIDXsites.com
Sign Up Now for Free!X
Call Direct: Brokerage Office: Mobile: 352.585.0041
Registration Benefits:
- New Listings & Price Reduction Updates sent directly to your email
- Create Your Own Property Search saved for your return visit.
- "Like" Listings and Create a Favorites List
* NOTICE: By creating your free profile, you authorize us to send you periodic emails about new listings that match your saved searches and related real estate information.If you provide your telephone number, you are giving us permission to call you in response to this request, even if this phone number is in the State and/or National Do Not Call Registry.
Already have an account? Login to your account.

