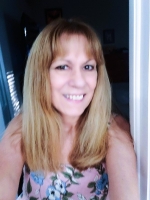
- Lori Ann Bugliaro P.A., REALTOR ®
- Tropic Shores Realty
- Helping My Clients Make the Right Move!
- Mobile: 352.585.0041
- Fax: 888.519.7102
- 352.585.0041
- loribugliaro.realtor@gmail.com
Contact Lori Ann Bugliaro P.A.
Schedule A Showing
Request more information
- Home
- Property Search
- Search results
- 11743 Se 174th Loop, Summerfield, FL 34491
Property Photos
















































































- MLS#: G5094389 ( Single Family )
- Street Address: 11743 Se 174th Loop
- Viewed: 15
- Price: $525,000
- Price sqft: $141
- Waterfront: No
- Year Built: 1997
- Bldg sqft: 3715
- Bedrooms: 3
- Total Baths: 2
- Full Baths: 2
- Garage / Parking Spaces: 2
- Days On Market: 78
- Additional Information
- Geolocation: 28.969 / -81.9586
- County: MARION
- City: Summerfield
- Zipcode: 34491
- Subdivision: Stonecrest
- Provided by: RE/MAX FOXFIRE - LADY LAKE
- DMCA Notice
-
DescriptionLuxury pool home!!!! Approx. 2400 sf. Of florida living, incls. Covered florida room (434 sf. ), which is not under house heat and air. No bond or cdd fees! Stunning contemporary golf front home located on the 17th tee box and 16th fairway of the championship 18 hole golf course, which is complete with a southern living lifestyle concept of a covered enclosed lanai, an attached birdcage & a solar heated pool w/ a waterfall feature! Also, the whole house generator adds tremendous value! The views are astounding with the morning sun and the evening sunsets!! Maybe this will be the one chance in a life time to be owner of such a peice of property. Added value is found in this concrete, block & stucco construction with over $150k of recently added interior and exterior improvements. Upon arriving at the home you will find a patio paver diveway and sidewalk which leads to the front covered vestibule. The double french front doors will open to a beautiful view of the lanai, pool and golf course, but more so the breathtaking white porcelain 36" tiled floors that are laid on the diagonal accompanied by 5. 5 " baseboard molding. The open space concept with new lighting, and the cream color walls with white trim bring on a sense of peace and luxury. Designer plantation shutters on all the windows except for the sliders and the glass block windows in the primary bath. The primary suite has double french doors to the lanai and pool, 2 walk in closets, a private, well lit ensuite bath with two new, tall split vanities w/quartz tops and soft close features, a tiled walk in shower, free standing soaking tub, and a pvt. Water closet. In the kitchen you will find all kitchenaid appliances, granite counters, tall ceilings, a counter height breakfast bar, soft close drawers and cabinets, a built in combo oven and microwave, and range hood as well as a pantry, cathedral ceilings and recessed lighting. Bedroom 2 has a walk in closet, and bedroom 3 has a built in closet. Both bedrooms feature plantation shutters and recessed lighting. Bathroom 2 has a tiled walk in shower, a single vanity with soft close features, tall cabinets and quartz counter tops. The 2 car garage, complete with a exterior keypad showcases itself clean with freshly expoxied floors and freshly painted walls. There is also attic access by shuttle and several large cabinets for storage. The landscape has been tastefully refreshed with white stone and mulch, which is a perfect blend in the neighborhood. Other updates: *2023 installed a whole house propane fuel generac system, *2023 lp ramsay gas solutions installed a 250 gal. Tank and supplied 200 gal. Of propane. *2020 solar pool heater solartrik, *2019 hvac, *2019 new side garage door, *2016 new roof, *2008 new electric meter, *2001 inground pool and enclosure. Property is located near the clubhouse complete w/ restaurant and pro shop. Floor plan includes, a large covered lanai 31x14, a family room, dining room, a living room, breakfast nook. Plenty of beautiful living spaces for you and your loved ones to enjoy. Discover your new lifestyle at stonecrest! Nestled in the heart of central florida, stonecrest is a deed restricted, active 55+ golf community that offers the perfect blend of luxury, convenience, and recreation. Current pickleball membership has 327 active members!
Property Location and Similar Properties
All
Similar
Features
Possible Terms
- Cash
- Conventional
- VaLoan
Possible Terms
- Cash
- Conventional
- VaLoan
Property Type
- Single Family
Views
- 15
Disclaimer: All information provided is deemed to be reliable but not guaranteed.
Listing Data ©2025 Greater Fort Lauderdale REALTORS®
Listings provided courtesy of The Hernando County Association of Realtors MLS.
Listing Data ©2025 REALTOR® Association of Citrus County
Listing Data ©2025 Royal Palm Coast Realtor® Association
The information provided by this website is for the personal, non-commercial use of consumers and may not be used for any purpose other than to identify prospective properties consumers may be interested in purchasing.Display of MLS data is usually deemed reliable but is NOT guaranteed accurate.
Datafeed Last updated on June 7, 2025 @ 12:00 am
©2006-2025 brokerIDXsites.com - https://brokerIDXsites.com
Sign Up Now for Free!X
Call Direct: Brokerage Office: Mobile: 352.585.0041
Registration Benefits:
- New Listings & Price Reduction Updates sent directly to your email
- Create Your Own Property Search saved for your return visit.
- "Like" Listings and Create a Favorites List
* NOTICE: By creating your free profile, you authorize us to send you periodic emails about new listings that match your saved searches and related real estate information.If you provide your telephone number, you are giving us permission to call you in response to this request, even if this phone number is in the State and/or National Do Not Call Registry.
Already have an account? Login to your account.

