
- Lori Ann Bugliaro P.A., REALTOR ®
- Tropic Shores Realty
- Helping My Clients Make the Right Move!
- Mobile: 352.585.0041
- Fax: 888.519.7102
- 352.585.0041
- loribugliaro.realtor@gmail.com
Contact Lori Ann Bugliaro P.A.
Schedule A Showing
Request more information
- Home
- Property Search
- Search results
- 275 Pinnacle Drive, Port St. Joe, FL 32456
Property Photos

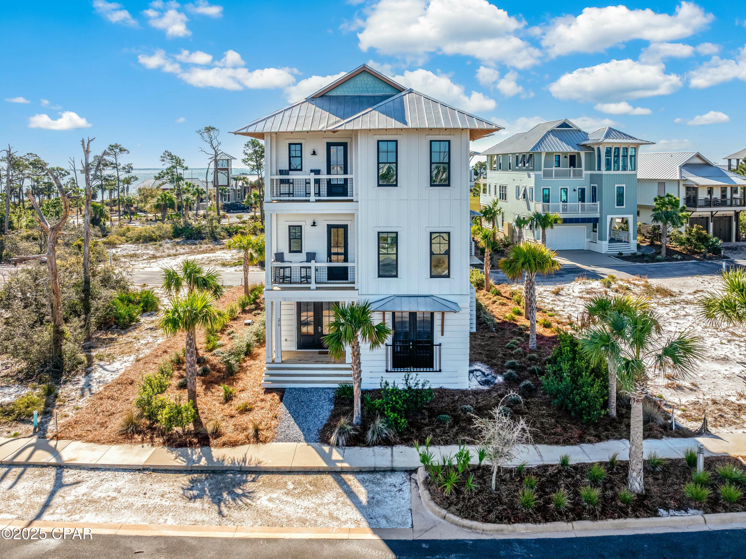









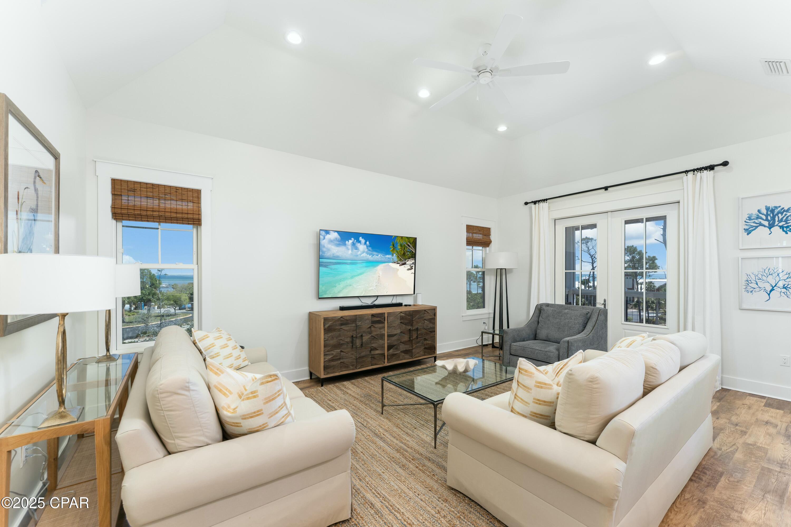


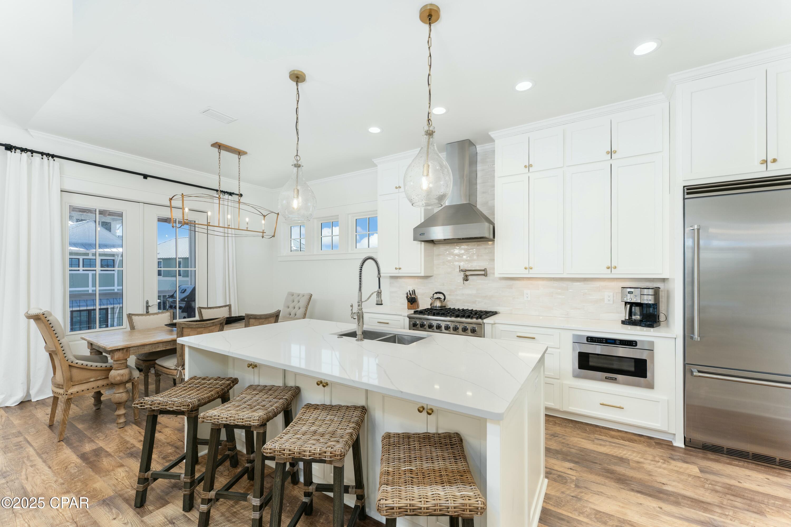










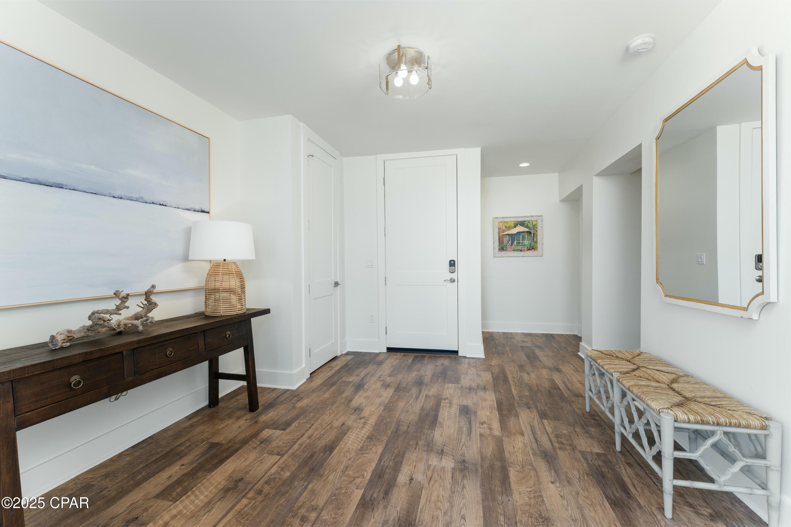

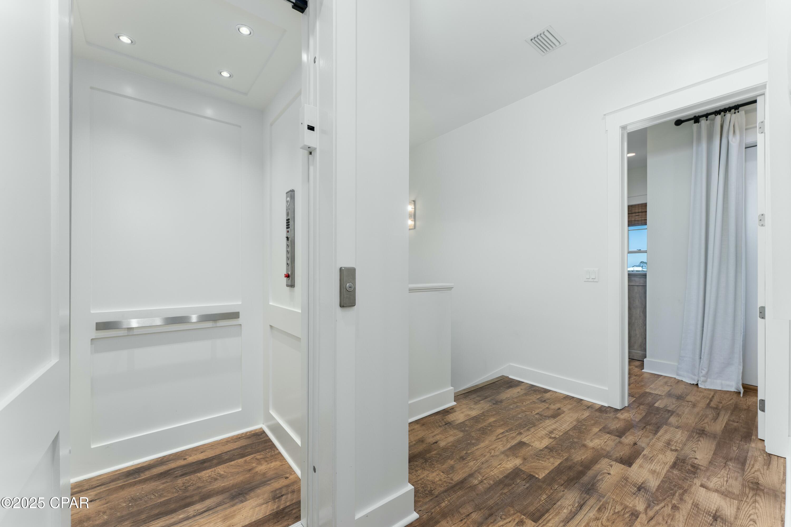


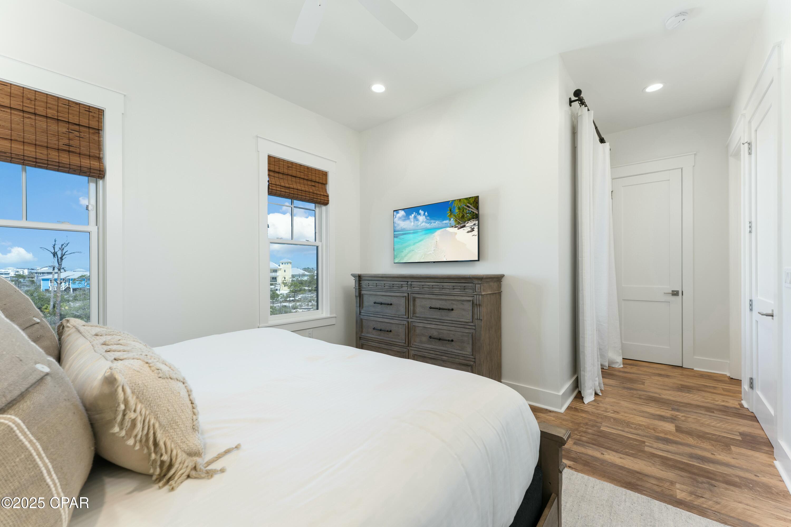

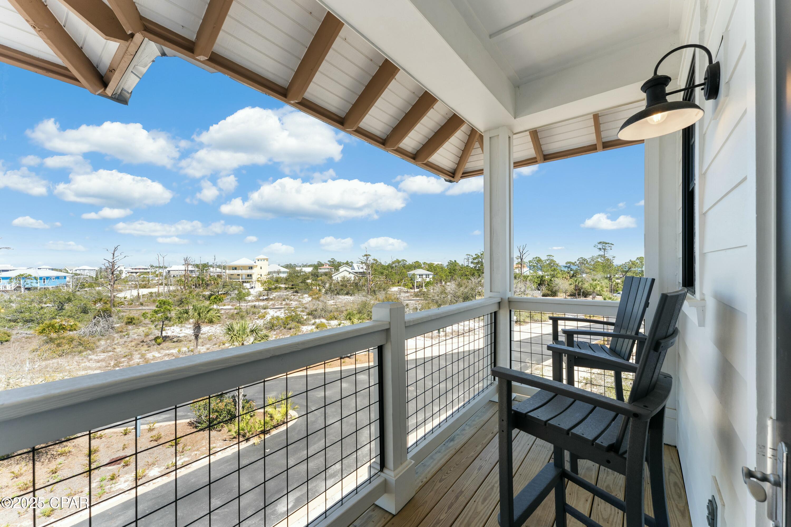







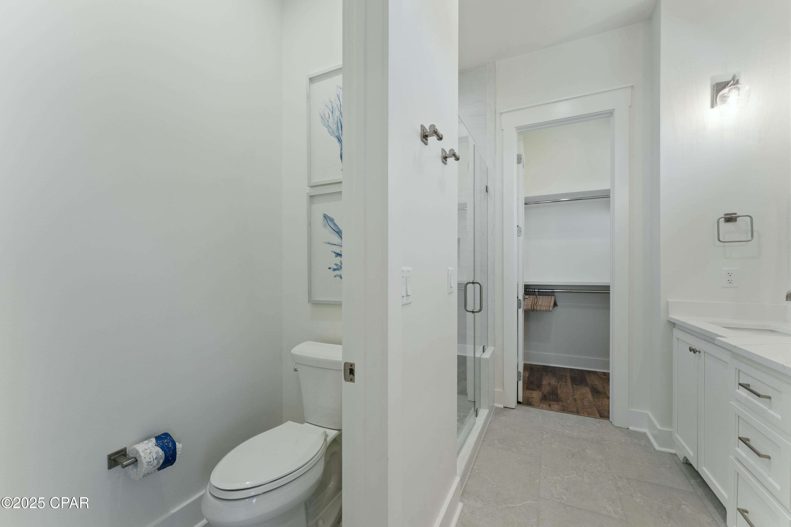









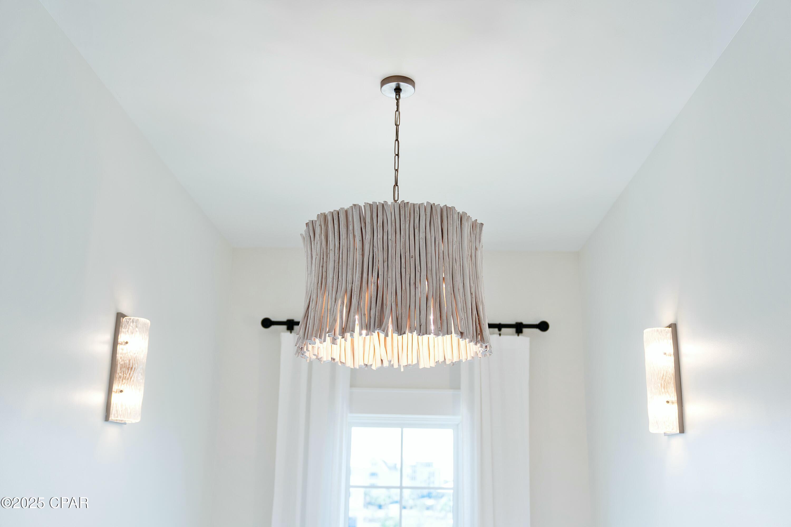































- MLS#: 770982 ( Residential )
- Street Address: 275 Pinnacle Drive
- Viewed: 99
- Price: $1,695,000
- Price sqft: $0
- Waterfront: No
- Year Built: 2023
- Bldg sqft: 0
- Bedrooms: 5
- Total Baths: 6
- Full Baths: 4
- 1/2 Baths: 2
- Garage / Parking Spaces: 2
- Days On Market: 98
- Additional Information
- Geolocation: 29.7362 / -85.3916
- County: GULF
- City: Port St. Joe
- Zipcode: 32456
- Subdivision: Ovation
- Provided by: Forgotten Coast Realty of NW Florida LLC
- DMCA Notice
-
DescriptionLuxury 5 bedroom, 4.5 bath home with 8 foot solid doors, 10 foot ceilings, recessed and custom lighting fixtures. Attention to detail in every aspect of this beautifully well crafted home. High quality furnishings included in sale. Rooms are large, open concept living/dining/kitchen area with access to an expansive covered deck. Owner's Suite also has private entry onto a covered deck. Abundance of natural light and views of the bay through Anderson Windows and Therma Tru doors. Large solid surface Quartz kitchen island for informal gatherings or entertaining. Well appointed kitchen has Quartz counters, a pantry, gas Viking stove and refrigerator, full tiled backsplash. Three stop elevator installed for convenience with luggage, groceries, etc. Bathrooms have large walk in showers; one bath has a tub/shower, all baths have Quartz counters, tile floors and spa like accommodations. Covered decks on each floor, front and back covered porches to enjoying views and entertaining. Large two car garage, shower built behind garage parking area. Lot is landscaped. The bay area of Ovation is pristine, the beachside has white sand, aqua marine colored gulf water. Ovation community as two pools beach side and bay side, tennis/pickle ball courts, fitness center, firepit gathering area and boardwalks to the beach and bay. Ovation was planned to be all inclusive for your perfect home or holiday retreat. Whether with family or friends, make lasting memories in this unique area of Cape San Blas, Florida.
Property Location and Similar Properties
All
Similar
Features
Home Owners Association Fee
- 3100.00
Home Owners Association Fee Includes
- AssociationManagement
- LegalAccounting
- MaintenanceGrounds
- RecreationFacilities
Carport Spaces
- 0.00
Close Date
- 0000-00-00
Covered Spaces
- 0.00
Furnished
- Furnished
Garage Spaces
- 2.00
Insurance Expense
- 0.00
Legal Description
- OVATION ON CAPE SAN BLAS PHASE II PB 5 PGES 61-63 LOT 64 ORB 521/376 FR BEACH TO BAY ORB 713/787 fr Ledbetter
- ORB 762/441 fr Powell map 5D
Living Area
- 2709.00
Area Major
- 07 - Gulf County
Net Operating Income
- 0.00
Occupant Type
- Tenant
Open Parking Spaces
- 0.00
Other Expense
- 0.00
Parcel Number
- 06370-570R
Pet Deposit
- 0.00
Pool Features
- None
Property Type
- Residential
Security Deposit
- 0.00
Style
- Coastal
Tax Year
- 2024
The Range
- 0.00
Trash Expense
- 0.00
Utilities
- CableAvailable
- UndergroundUtilities
Views
- 99
Virtual Tour Url
- tour.usamls.net/275-Pinnacle-Dr-Port-St-Joe-FL-32456/unbranded
Year Built
- 2023
Disclaimer: All information provided is deemed to be reliable but not guaranteed.
Listing Data ©2025 Greater Fort Lauderdale REALTORS®
Listings provided courtesy of The Hernando County Association of Realtors MLS.
Listing Data ©2025 REALTOR® Association of Citrus County
Listing Data ©2025 Royal Palm Coast Realtor® Association
The information provided by this website is for the personal, non-commercial use of consumers and may not be used for any purpose other than to identify prospective properties consumers may be interested in purchasing.Display of MLS data is usually deemed reliable but is NOT guaranteed accurate.
Datafeed Last updated on July 3, 2025 @ 12:00 am
©2006-2025 brokerIDXsites.com - https://brokerIDXsites.com
Sign Up Now for Free!X
Call Direct: Brokerage Office: Mobile: 352.585.0041
Registration Benefits:
- New Listings & Price Reduction Updates sent directly to your email
- Create Your Own Property Search saved for your return visit.
- "Like" Listings and Create a Favorites List
* NOTICE: By creating your free profile, you authorize us to send you periodic emails about new listings that match your saved searches and related real estate information.If you provide your telephone number, you are giving us permission to call you in response to this request, even if this phone number is in the State and/or National Do Not Call Registry.
Already have an account? Login to your account.

