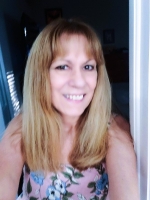
- Lori Ann Bugliaro P.A., REALTOR ®
- Tropic Shores Realty
- Helping My Clients Make the Right Move!
- Mobile: 352.585.0041
- Fax: 888.519.7102
- 352.585.0041
- loribugliaro.realtor@gmail.com
Contact Lori Ann Bugliaro P.A.
Schedule A Showing
Request more information
- Home
- Property Search
- Search results
- 158 Costa Loop, Auburndale, FL 33823
Property Photos




































- MLS#: L4951782 ( Residential )
- Street Address: 158 Costa Loop
- Viewed: 3
- Price: $554,900
- Price sqft: $161
- Waterfront: No
- Year Built: 2006
- Bldg sqft: 3437
- Bedrooms: 4
- Total Baths: 3
- Full Baths: 3
- Garage / Parking Spaces: 2
- Days On Market: 67
- Additional Information
- Geolocation: 28.0965 / -81.7804
- County: POLK
- City: Auburndale
- Zipcode: 33823
- Subdivision: Estates Auburndale
- Provided by: COLDWELL BANKER REALTY
- DMCA Notice
-
DescriptionPRICE REPOSITION, OWNER MOTIVATED!! This remarkable Florida residence that seamlessly combines modern sustainability with luxurious living. The inclusion of a brand new roof installed in April 2024 and average monthly electric bill $14.99, FULLY PAID OFF SOLAR PANELS, and generator not only enhances the home's efficiency but also its overall value. This stunning 4 bedroom, 3 bathroom pool home plus bonus room offers the best of Florida living. The three additional bedrooms ensure plenty of space for family members or guests, each designed with comfort and style in mind. From the moment you step through the inviting entrance, you're greeted by a warm, elegant atmosphere and an abundance of natural light with new Anderson sliders that flood the spacious interior. The heart of the home is the beautifully designed kitchen, equipped with modern appliances, ample counter space, and a convenient breakfast barideal for enjoying your morning coffee or hosting casual get together's. The living and dining areas provide the perfect backdrop for entertaining guests or simply relaxing with loved ones. Whether you're enjoying a quiet evening or hosting a special occasion, the flow of the space makes it an ideal gathering spot. Retreat to the serene master suite, a peaceful oasis where tranquility awaits. It features a beautifully appointed ensuite bathroom and dual closet space, offering a perfect escape from the daily grind. Step outside, and you'll find your own private paradise. A sparkling pool within a screened enclosure awaits, offering the perfect setting for cooling off on hot summer days or unwinding after a busy day. Whether you're lounging by the pool or enjoying the peaceful surroundings, this outdoor space is the ideal place to relax and enjoy the Florida sunshine. Call for your private showing to this beautiful home!
Property Location and Similar Properties
All
Similar
Features
Possible Terms
- Cash
- Conventional
- FHA
- VaLoan
Appliances
- Dishwasher
- Microwave
- Range
- SolarHotWater
- WaterSoftener
Home Owners Association Fee
- 525.00
Carport Spaces
- 0.00
Close Date
- 0000-00-00
Cooling
- CentralAir
- AtticFan
- CeilingFans
Country
- US
Covered Spaces
- 0.00
Exterior Features
- SprinklerIrrigation
Fencing
- Fenced
Flooring
- Carpet
- CeramicTile
- LuxuryVinyl
Garage Spaces
- 2.00
Heating
- Baseboard
- Solar
Insurance Expense
- 0.00
Interior Features
- BuiltInFeatures
- CeilingFans
- CentralVacuum
- EatInKitchen
- HighCeilings
- KitchenFamilyRoomCombo
- SplitBedrooms
- SolidSurfaceCounters
- WalkInClosets
- WoodCabinets
- SeparateFormalDiningRoom
- SeparateFormalLivingRoom
Legal Description
- ESTATES OF AUBURNDALE PLAT BOOK 127 PGS 26 THRU 29 LOT 96
Levels
- One
Living Area
- 2585.00
Lot Features
- OutsideCityLimits
- Landscaped
Area Major
- 33823 - Auburndale
Net Operating Income
- 0.00
Occupant Type
- Vacant
Open Parking Spaces
- 0.00
Other Expense
- 0.00
Parcel Number
- 25-27-35-305251-000960
Parking Features
- Driveway
- Garage
- GarageDoorOpener
- Open
- GarageFacesSide
Pet Deposit
- 0.00
Pets Allowed
- CatsOk
- DogsOk
Pool Features
- Gunite
- InGround
- ScreenEnclosure
- Community
Possession
- CloseOfEscrow
Property Condition
- NewConstruction
Property Type
- Residential
Roof
- Shingle
Security Deposit
- 0.00
Sewer
- PublicSewer
Style
- Contemporary
Tax Year
- 2024
The Range
- 0.00
Trash Expense
- 0.00
Utilities
- CableAvailable
- ElectricityAvailable
- NaturalGasConnected
- SewerAvailable
- UndergroundUtilities
Virtual Tour Url
- https://www.propertypanorama.com/instaview/stellar/L4951782
Water Source
- Public
Year Built
- 2006
Disclaimer: All information provided is deemed to be reliable but not guaranteed.
Listing Data ©2025 Greater Fort Lauderdale REALTORS®
Listings provided courtesy of The Hernando County Association of Realtors MLS.
Listing Data ©2025 REALTOR® Association of Citrus County
Listing Data ©2025 Royal Palm Coast Realtor® Association
The information provided by this website is for the personal, non-commercial use of consumers and may not be used for any purpose other than to identify prospective properties consumers may be interested in purchasing.Display of MLS data is usually deemed reliable but is NOT guaranteed accurate.
Datafeed Last updated on June 6, 2025 @ 12:00 am
©2006-2025 brokerIDXsites.com - https://brokerIDXsites.com
Sign Up Now for Free!X
Call Direct: Brokerage Office: Mobile: 352.585.0041
Registration Benefits:
- New Listings & Price Reduction Updates sent directly to your email
- Create Your Own Property Search saved for your return visit.
- "Like" Listings and Create a Favorites List
* NOTICE: By creating your free profile, you authorize us to send you periodic emails about new listings that match your saved searches and related real estate information.If you provide your telephone number, you are giving us permission to call you in response to this request, even if this phone number is in the State and/or National Do Not Call Registry.
Already have an account? Login to your account.

