
- Lori Ann Bugliaro P.A., REALTOR ®
- Tropic Shores Realty
- Helping My Clients Make the Right Move!
- Mobile: 352.585.0041
- Fax: 888.519.7102
- 352.585.0041
- loribugliaro.realtor@gmail.com
Contact Lori Ann Bugliaro P.A.
Schedule A Showing
Request more information
- Home
- Property Search
- Search results
- 7028 Thomas Drive, Panama City, FL 32408
Property Photos


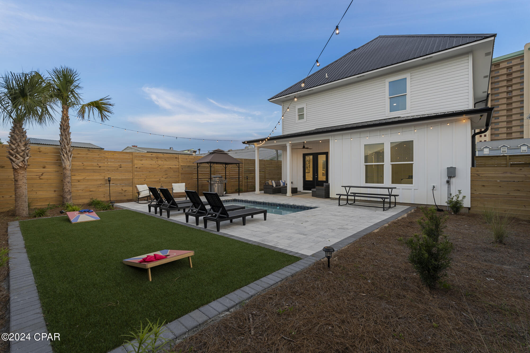




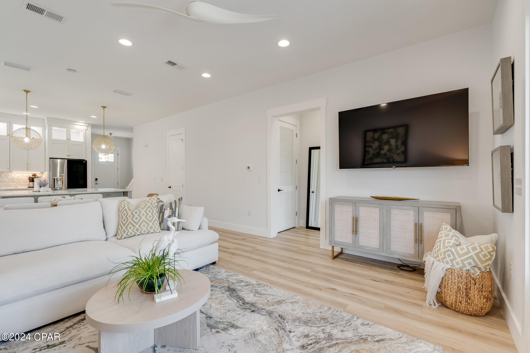





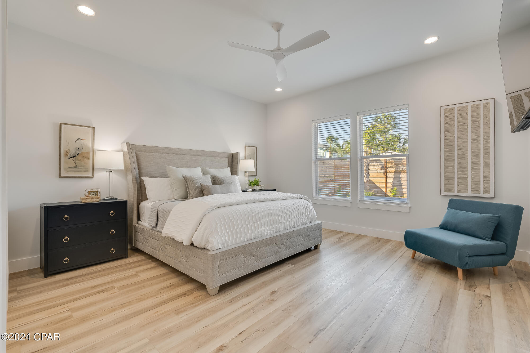


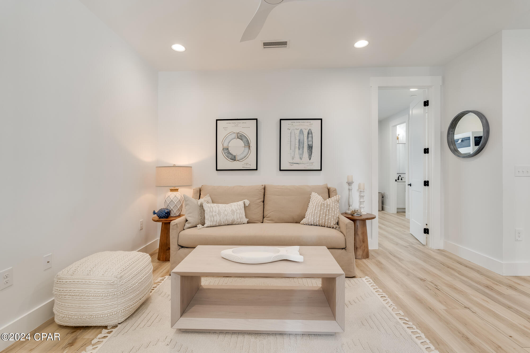



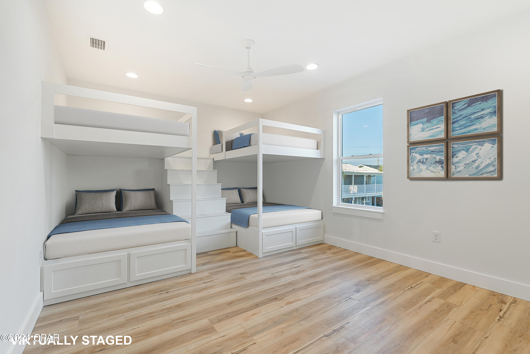
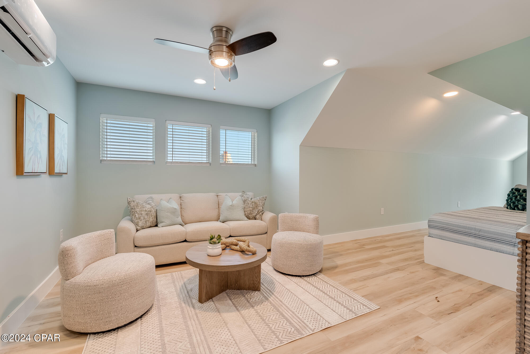


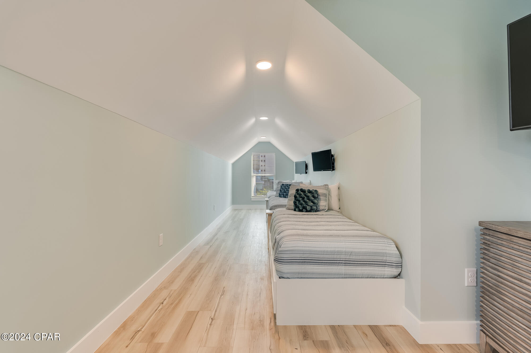


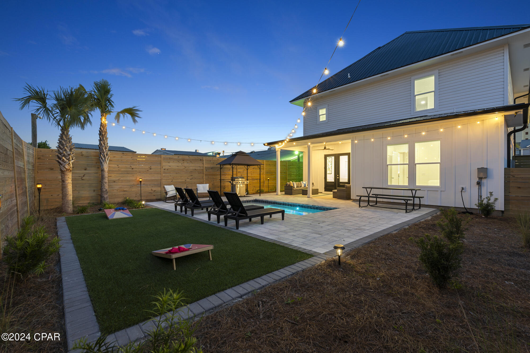









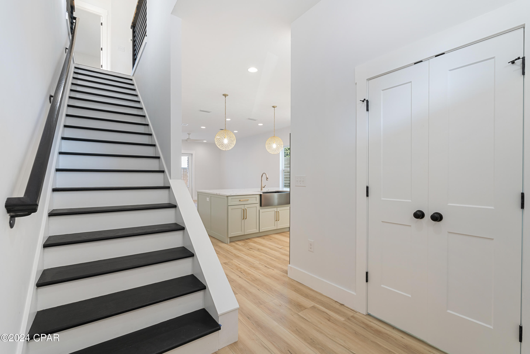





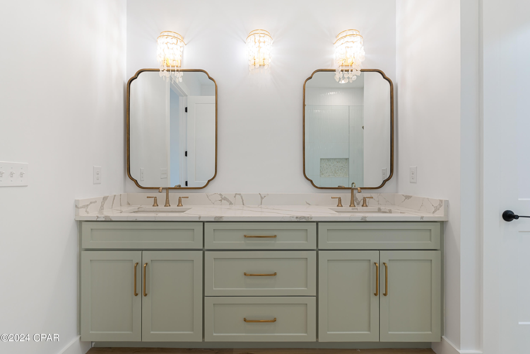



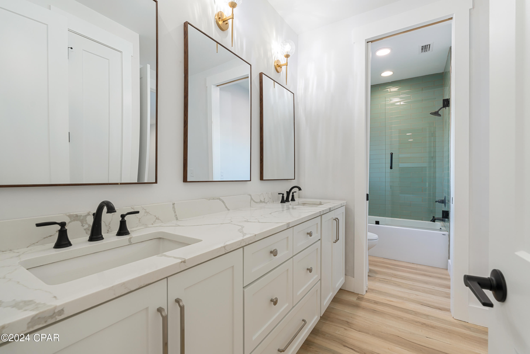
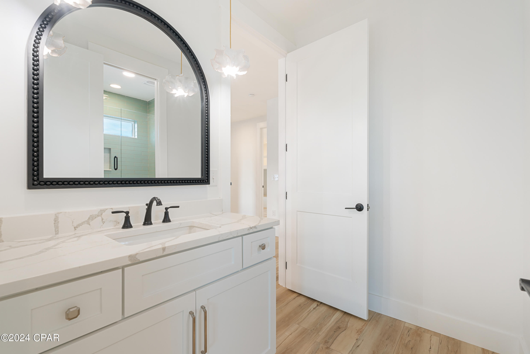

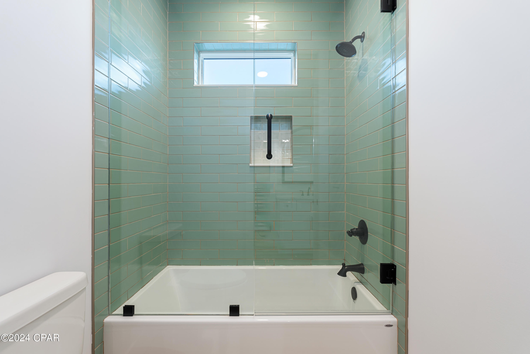

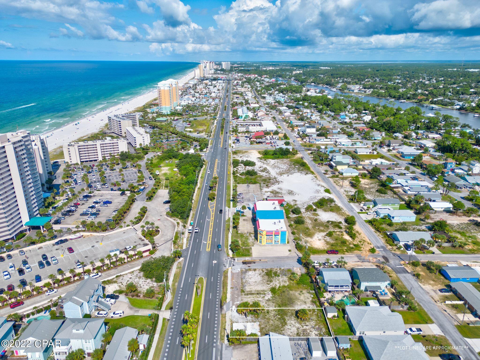


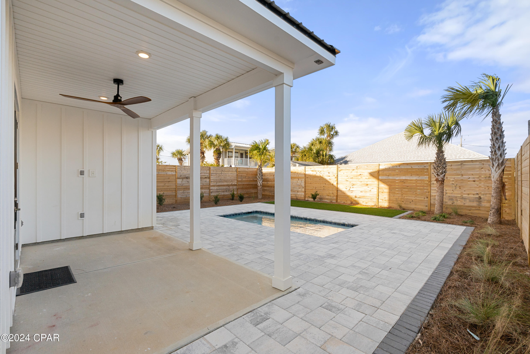



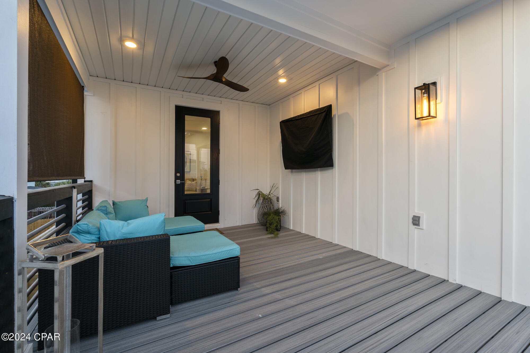




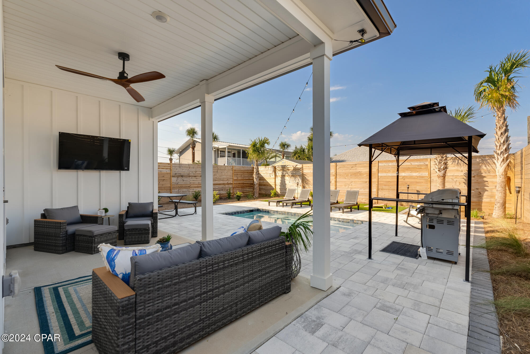

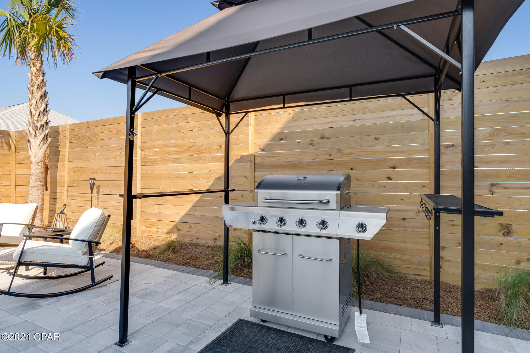


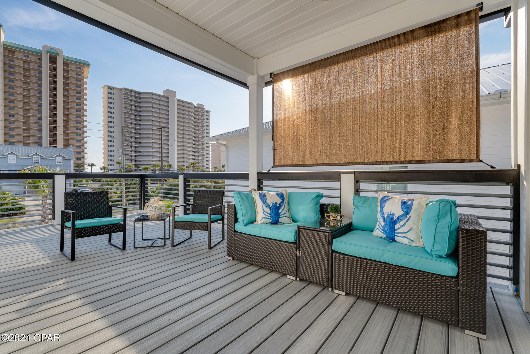


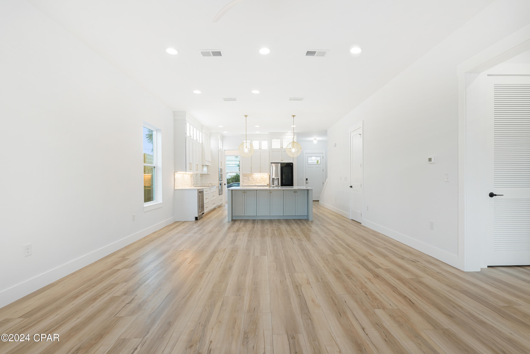


- MLS#: 771659 ( Residential )
- Street Address: 7028 Thomas Drive
- Viewed: 79
- Price: $1,450,000
- Price sqft: $0
- Waterfront: No
- Year Built: 2023
- Bldg sqft: 0
- Bedrooms: 5
- Total Baths: 5
- Full Baths: 4
- 1/2 Baths: 1
- Days On Market: 87
- Additional Information
- Geolocation: 30.1575 / -85.7732
- County: BAY
- City: Panama City
- Zipcode: 32408
- Subdivision: Holiday Beach Unit 12
- Elementary School: Patronis
- Middle School: Surfside
- High School: Arnold
- Provided by: Corcoran Reverie
- DMCA Notice
-
DescriptionCalling all beach lovers! Perfect investment! New Construction! This custom home is conveniently located just steps from our white sugary beaches and beautiful emerald waters. Enjoy beautiful sunsets from open sundeck right off of the 2nd floor family room including wet bar with sink, ice maker and beverage cooler. Also featured on second floor you will find bunk room with full over full custom built in bunks along with 2 additional bedrooms and bath rooms. The 3rd floor bedroom is perfect for bunk room, already with 3 twin built in beds with storage and additional living space for seating area or game room. Downstairs level invites you to the main dining/living combination space, leading you to the covered back patio and pool. The outside shower allows for a quick rinse off before entering house. The kitchen features granite countertops with large island to include extra seating, stainless steel appliances including built in wine cooler. The abundance of kitchen cabinets feature built in lighting beautiful elevated hardware with additional cabinet storage under island. The walk in pantry with granite counter top is the perfect spot for a coffee bar and and additional appliances. Featured on the first level is the large master suite looking out over pool. Master bath includes double vanity, large tub for plenty of relaxation, walk in shower. and walk in closet. Furniture negotiable. Rental projections from $135,000 to $160,000/year!
Property Location and Similar Properties
All
Similar
Features
Possible Terms
- Cash
- Conventional
Appliances
- BarFridge
- Dishwasher
- ElectricCooktop
- ElectricOven
- ElectricRange
- ElectricWaterHeater
- Freezer
- Disposal
- IceMaker
- Microwave
- Refrigerator
- RangeHood
- WineCooler
Home Owners Association Fee
- 0.00
Carport Spaces
- 0.00
Close Date
- 0000-00-00
Cooling
- CentralAir
- Electric
Covered Spaces
- 1.00
Exterior Features
- Balcony
- CoveredPatio
- OutdoorShower
Fencing
- Fenced
- Privacy
Furnished
- Unfurnished
Garage Spaces
- 0.00
Heating
- Central
- Electric
High School
- Arnold
Insurance Expense
- 0.00
Interior Features
- WetBar
- BreakfastBar
- HighCeilings
- KitchenIsland
- Pantry
- RecessedLighting
- VaultedCeilings
Legal Description
- HOLIDAY BEACH UNIT #12 LOT 3 BLK U ORB 4605 P 1069
Living Area
- 3048.00
Lot Features
- Landscaped
Middle School
- Surfside
Area Major
- 03 - Bay County - Beach
Net Operating Income
- 0.00
Occupant Type
- Tenant
Open Parking Spaces
- 0.00
Other Expense
- 0.00
Parcel Number
- 30804-000-000
Parking Features
- AdditionalParking
- Carport
Pet Deposit
- 0.00
Pool Features
- Fenced
- InGround
- Pool
- Private
Property Type
- Residential
Road Frontage Type
- CityStreet
Roof
- Metal
School Elementary
- Patronis
Security Deposit
- 0.00
Style
- Coastal
Tax Year
- 2024
The Range
- 0.00
Trash Expense
- 0.00
Utilities
- CableConnected
View
- Gulf
Views
- 79
Year Built
- 2023
Disclaimer: All information provided is deemed to be reliable but not guaranteed.
Listing Data ©2025 Greater Fort Lauderdale REALTORS®
Listings provided courtesy of The Hernando County Association of Realtors MLS.
Listing Data ©2025 REALTOR® Association of Citrus County
Listing Data ©2025 Royal Palm Coast Realtor® Association
The information provided by this website is for the personal, non-commercial use of consumers and may not be used for any purpose other than to identify prospective properties consumers may be interested in purchasing.Display of MLS data is usually deemed reliable but is NOT guaranteed accurate.
Datafeed Last updated on July 6, 2025 @ 12:00 am
©2006-2025 brokerIDXsites.com - https://brokerIDXsites.com
Sign Up Now for Free!X
Call Direct: Brokerage Office: Mobile: 352.585.0041
Registration Benefits:
- New Listings & Price Reduction Updates sent directly to your email
- Create Your Own Property Search saved for your return visit.
- "Like" Listings and Create a Favorites List
* NOTICE: By creating your free profile, you authorize us to send you periodic emails about new listings that match your saved searches and related real estate information.If you provide your telephone number, you are giving us permission to call you in response to this request, even if this phone number is in the State and/or National Do Not Call Registry.
Already have an account? Login to your account.

