
- Lori Ann Bugliaro P.A., REALTOR ®
- Tropic Shores Realty
- Helping My Clients Make the Right Move!
- Mobile: 352.585.0041
- Fax: 888.519.7102
- 352.585.0041
- loribugliaro.realtor@gmail.com
Contact Lori Ann Bugliaro P.A.
Schedule A Showing
Request more information
- Home
- Property Search
- Search results
- 3000 Willie Drive, Panama City, FL 32409
Property Photos

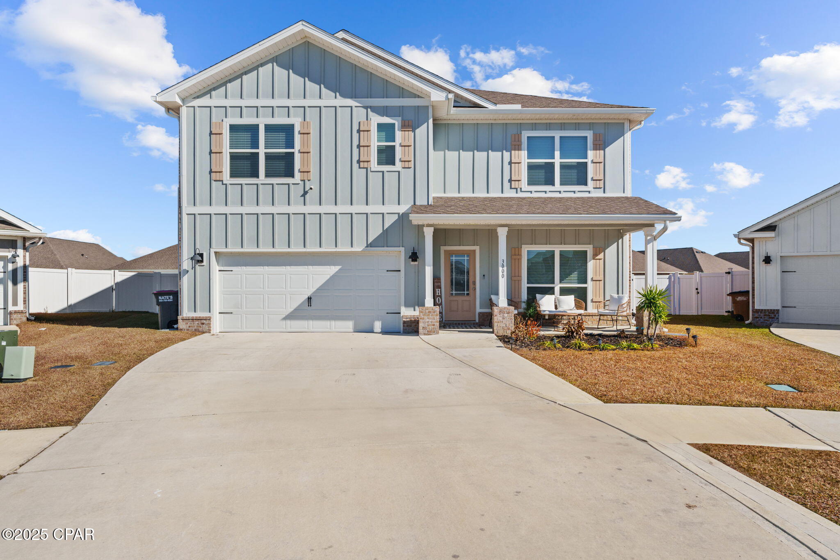
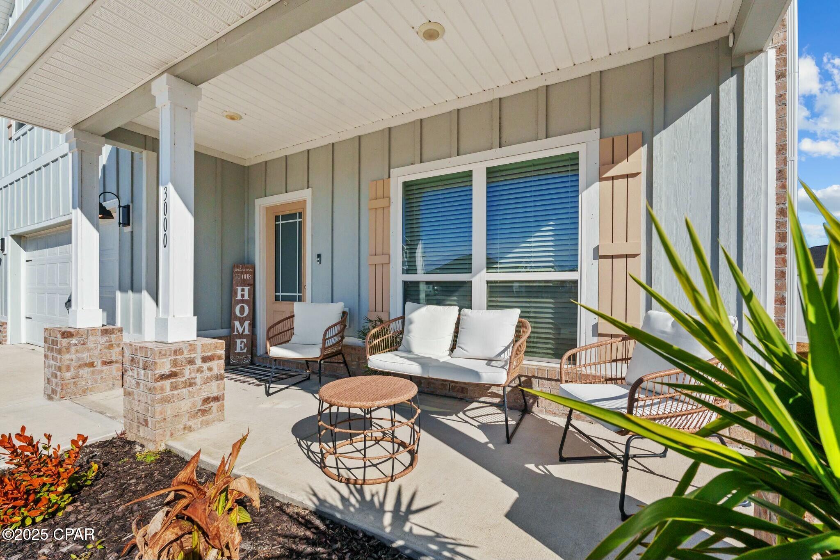












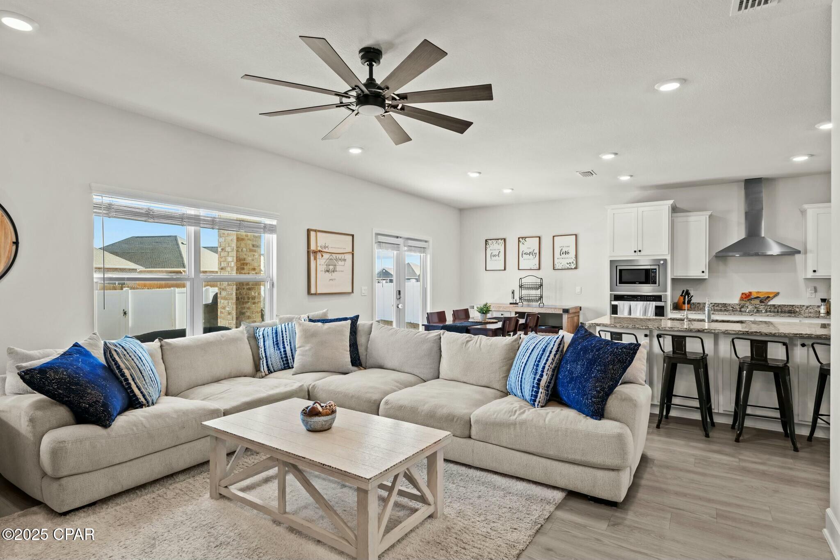
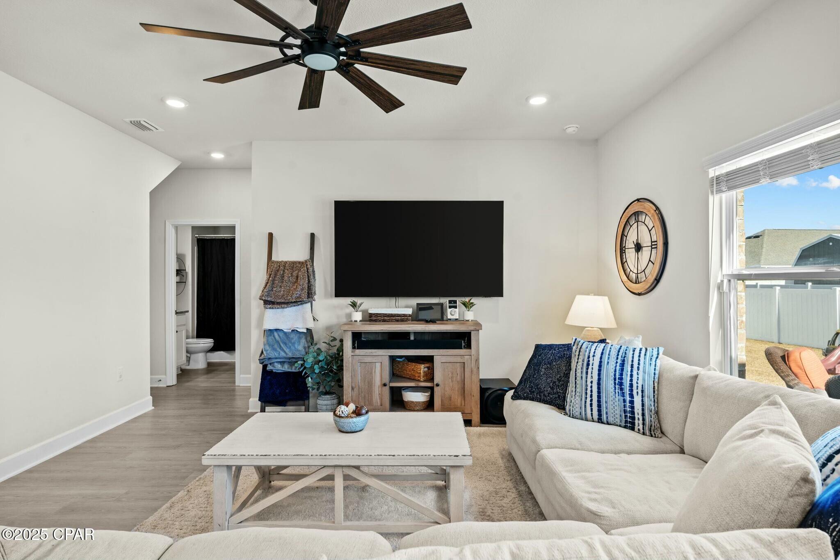


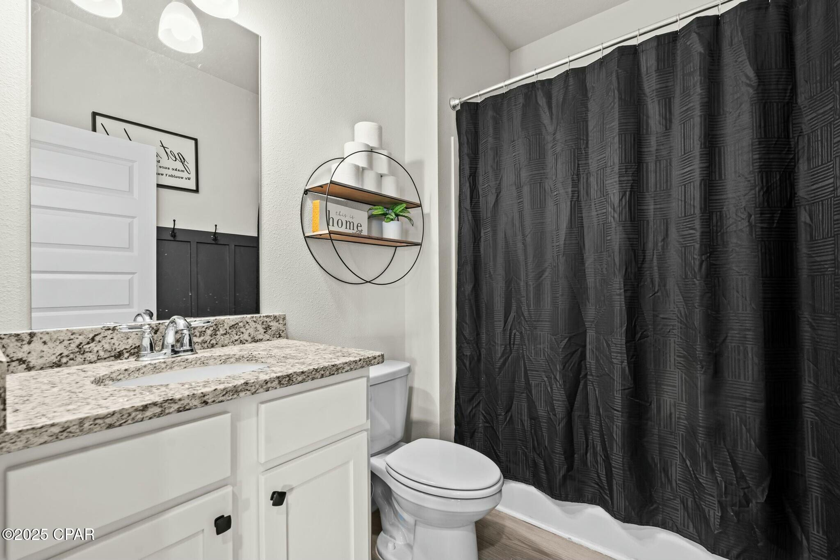


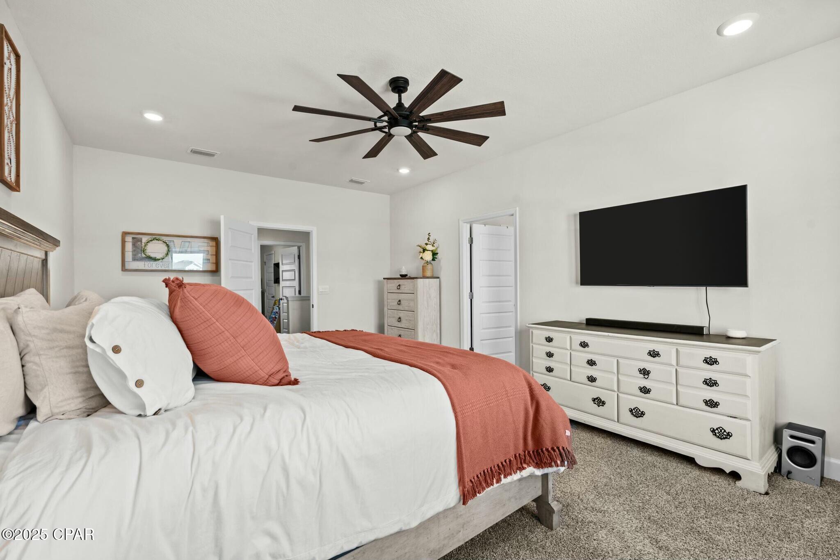









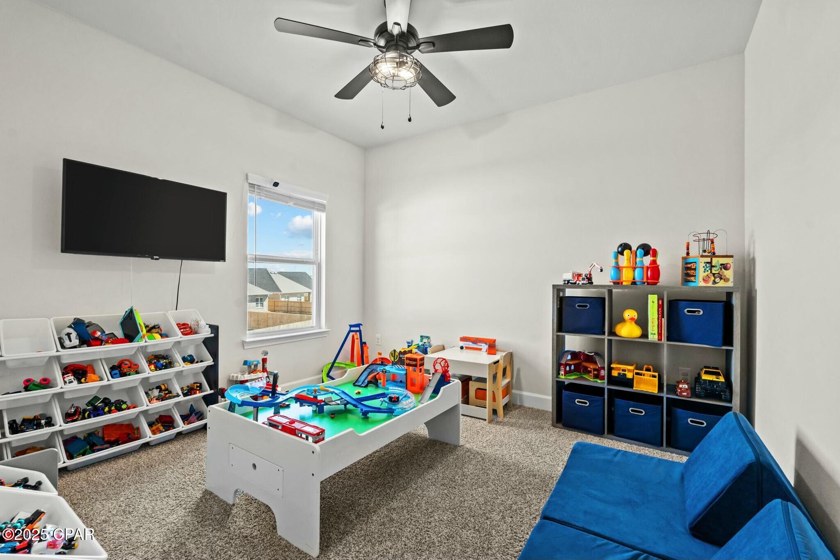





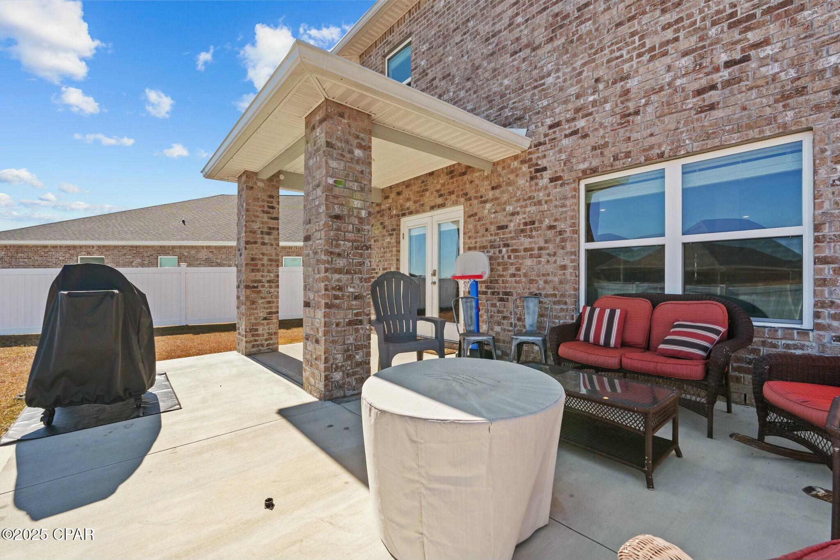


- MLS#: 771864 ( Residential )
- Street Address: 3000 Willie Drive
- Viewed: 72
- Price: $439,900
- Price sqft: $0
- Waterfront: No
- Year Built: 2023
- Bldg sqft: 0
- Bedrooms: 5
- Total Baths: 3
- Full Baths: 3
- Garage / Parking Spaces: 2
- Days On Market: 110
- Additional Information
- Geolocation: 30.2842 / -85.6167
- County: BAY
- City: Panama City
- Zipcode: 32409
- Subdivision: Hodges Bayou Plantation 1
- Elementary School: Southport
- Middle School: Deane Bozeman
- High School: Deane Bozeman
- Provided by: Empire Real Estate of Florida LLC
- DMCA Notice
-
Description****OPEN HOUSE THURSDAY JULY 31ST 5 7PM****Welcome to 3000 Willie Drive in Southport, Florida a thoughtfully designed and meticulously maintained five bedroom, three bathroom home offering over 2,500 square feet of living space. This upgraded Carol floor plan delivers a flexible layout that suits a variety of needs and lifestyles.Upon entering, a dedicated space to the right offers the perfect opportunity for a home office or study, while the garage is conveniently located to the left. The entryway leads directly to the kitchen, which opens into a spacious living room and dining area, creating a seamless flow ideal for both everyday living and entertaining. Just off the main living space, a guest bedroom is located next to a full bathroom, providing additional comfort and convenience.Upstairs, a large bonus room offers endless possibilities for recreation, work, or relaxation. Bedrooms three, four, and five are situated off this common area, while the third full bathroom is located down the hall. The primary suite is generously sized and features a double vanity, a walk in closet, and a private bath with a garden tub and separate walk in shower.This home features 2 inch blinds throughout, upgraded light fixtures and ceiling fans, custom accent walls, an extended driveway, and an expanded back patio. The fully fenced backyard and landscaped yard add both function and curb appeal. The garage includes upgraded electrical, providing ideal support for additional appliances such as a secondary refrigerator or ice machine.Technology meets convenience with the built in Smart Home package, which includes a KwikSet keyless entry system, Skybell doorbell, Echo Dot, automated porch lighting, and a Qolsys touch panel with the potential to integrate lighting, thermostat, and security features.Located in a desirable Hodges Bayou Plantation neighborhood just minutes from town, this home delivers space, quality, and modern functionality. Call today to schedule a private tour. If important, buyer to verify all measurements and information.
Property Location and Similar Properties
All
Similar
Features
Possible Terms
- Cash
- Conventional
- FHA
- VaLoan
Appliances
- Dishwasher
- ElectricCooktop
- ElectricOven
- ElectricWaterHeater
- Disposal
- Microwave
- Refrigerator
Association Amenities
- Gated
Home Owners Association Fee
- 225.00
Home Owners Association Fee Includes
- AssociationManagement
- Electricity
- LegalAccounting
- MaintenanceGrounds
- Playground
- Sprinkler
Carport Spaces
- 0.00
Close Date
- 0000-00-00
Cooling
- CentralAir
- CeilingFans
- Electric
Covered Spaces
- 0.00
Electric
- Volts220
Exterior Features
- SprinklerIrrigation
- Patio
Fencing
- Fenced
- Privacy
Furnished
- Unfurnished
Garage Spaces
- 2.00
Heating
- Central
- Electric
High School
- Deane Bozeman
Insurance Expense
- 0.00
Interior Features
- BreakfastBar
- HighCeilings
- KitchenIsland
- Pantry
- RecessedLighting
- SmartThermostat
- Loft
Legal Description
- HODGES BAYOU PLANTATION PH 2 LOT 64 ORB 4697 P 140
Living Area
- 2568.00
Lot Features
- CulDeSac
Middle School
- Deane Bozeman
Area Major
- 04 - Bay County - North
Net Operating Income
- 0.00
Occupant Type
- Vacant
Open Parking Spaces
- 0.00
Other Expense
- 0.00
Parcel Number
- 07899-750-320
Parking Features
- Attached
- Driveway
- Garage
- GarageDoorOpener
- Oversized
Pet Deposit
- 0.00
Pool Features
- None
Property Type
- Residential
Road Frontage Type
- PrivateRoad
Roof
- Composition
- Shingle
School Elementary
- Southport
Security Deposit
- 0.00
Sewer
- LiftStation
Style
- Craftsman
Tax Year
- 2024
The Range
- 0.00
Trash Expense
- 0.00
Utilities
- HighSpeedInternetAvailable
- UndergroundUtilities
Views
- 72
Year Built
- 2023
Disclaimer: All information provided is deemed to be reliable but not guaranteed.
Listing Data ©2025 Greater Fort Lauderdale REALTORS®
Listings provided courtesy of The Hernando County Association of Realtors MLS.
Listing Data ©2025 REALTOR® Association of Citrus County
Listing Data ©2025 Royal Palm Coast Realtor® Association
The information provided by this website is for the personal, non-commercial use of consumers and may not be used for any purpose other than to identify prospective properties consumers may be interested in purchasing.Display of MLS data is usually deemed reliable but is NOT guaranteed accurate.
Datafeed Last updated on July 31, 2025 @ 12:00 am
©2006-2025 brokerIDXsites.com - https://brokerIDXsites.com
Sign Up Now for Free!X
Call Direct: Brokerage Office: Mobile: 352.585.0041
Registration Benefits:
- New Listings & Price Reduction Updates sent directly to your email
- Create Your Own Property Search saved for your return visit.
- "Like" Listings and Create a Favorites List
* NOTICE: By creating your free profile, you authorize us to send you periodic emails about new listings that match your saved searches and related real estate information.If you provide your telephone number, you are giving us permission to call you in response to this request, even if this phone number is in the State and/or National Do Not Call Registry.
Already have an account? Login to your account.

