
- Lori Ann Bugliaro P.A., REALTOR ®
- Tropic Shores Realty
- Helping My Clients Make the Right Move!
- Mobile: 352.585.0041
- Fax: 888.519.7102
- 352.585.0041
- loribugliaro.realtor@gmail.com
Contact Lori Ann Bugliaro P.A.
Schedule A Showing
Request more information
- Home
- Property Search
- Search results
- 2455 Alder Road, Westville, FL 32464
Property Photos


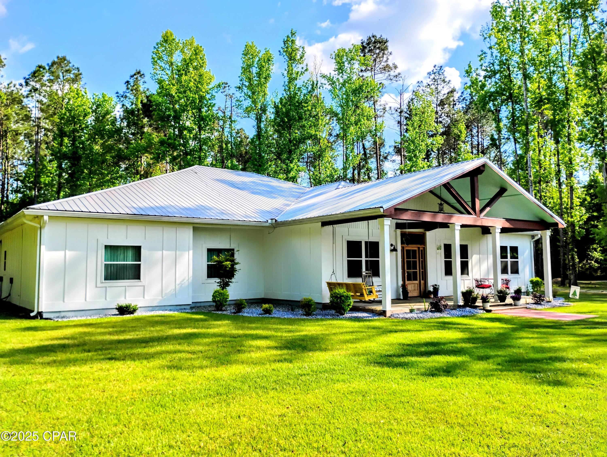
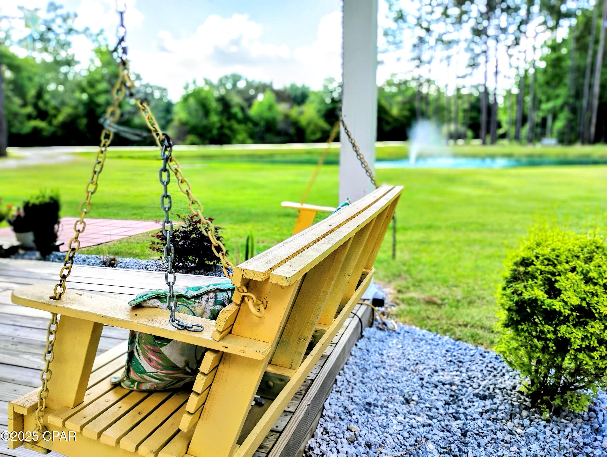




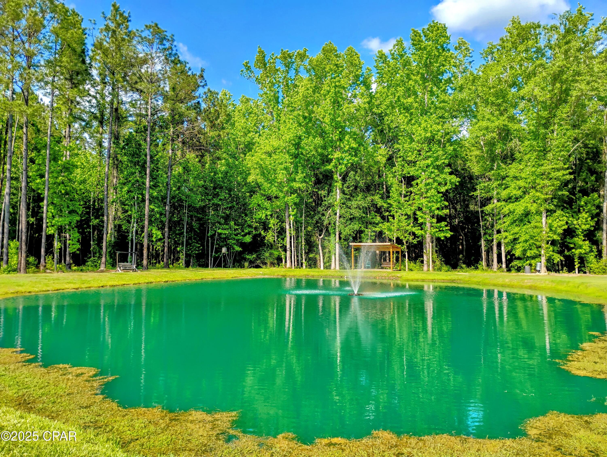
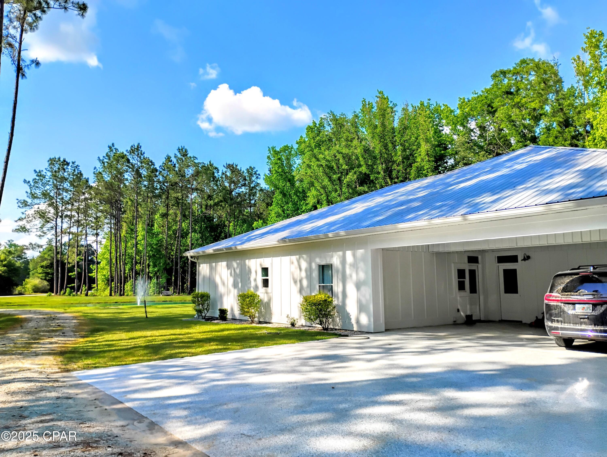


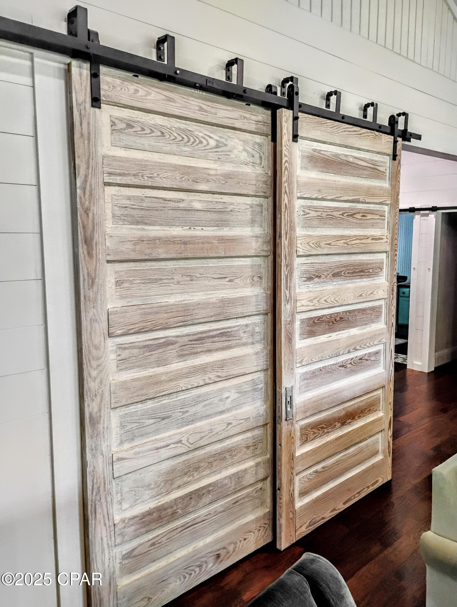





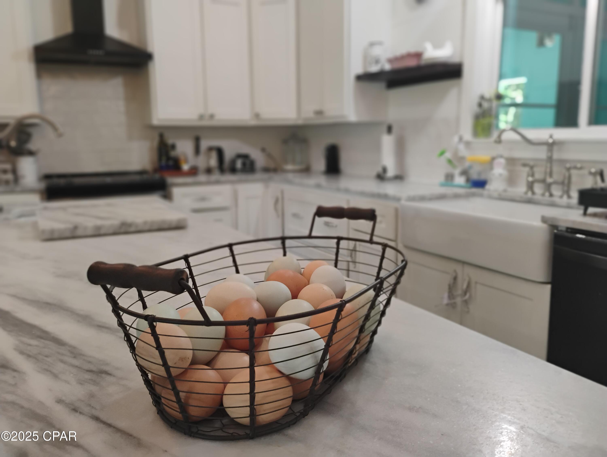

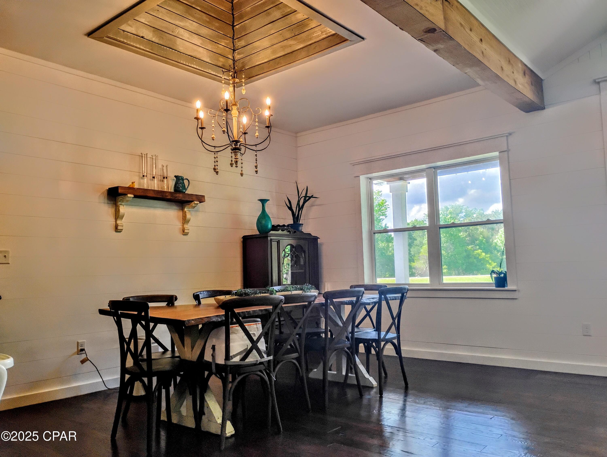





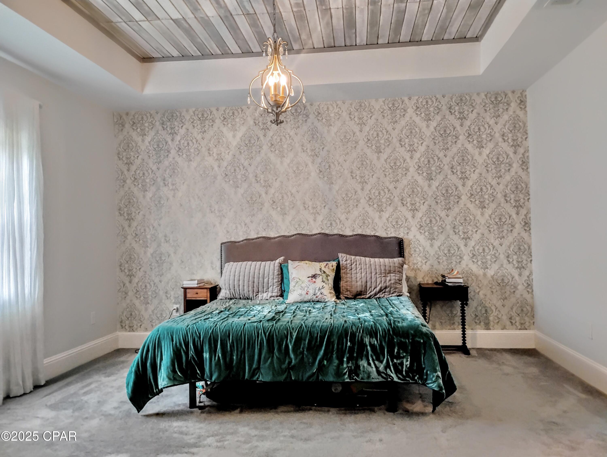

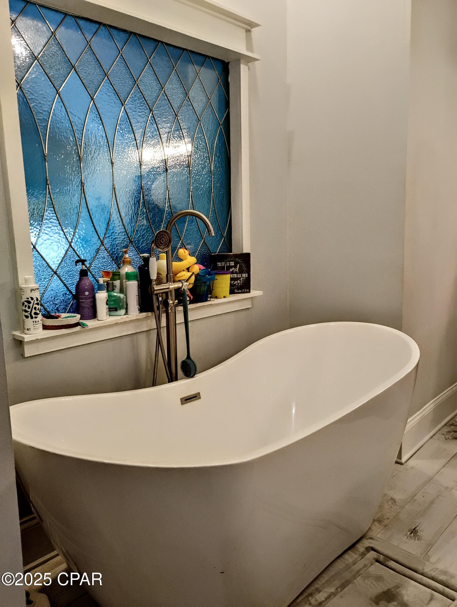




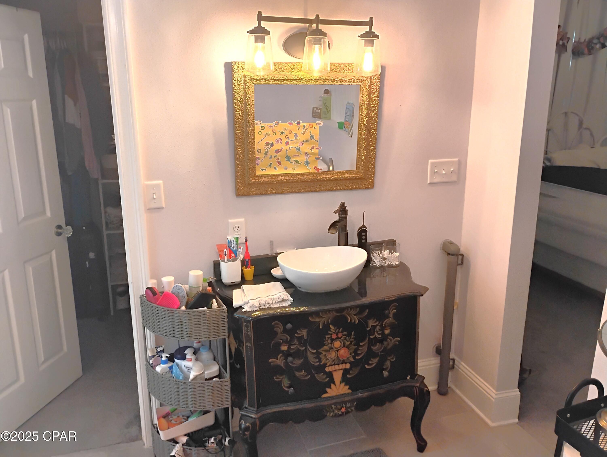

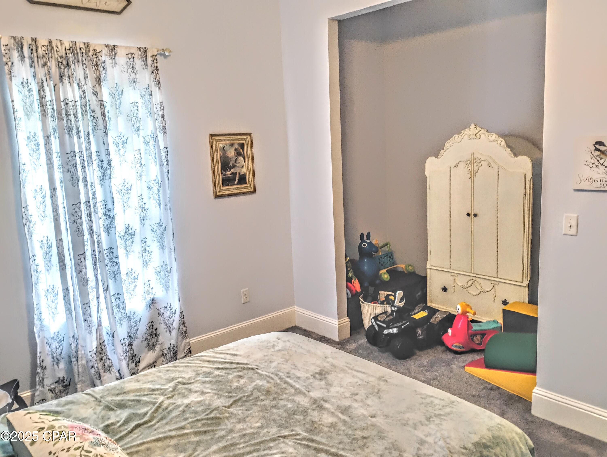


















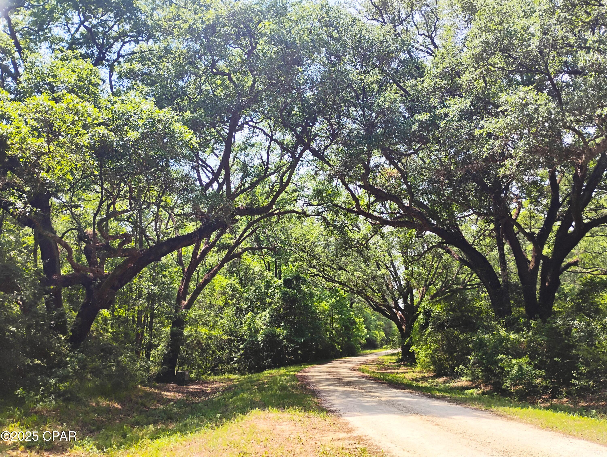
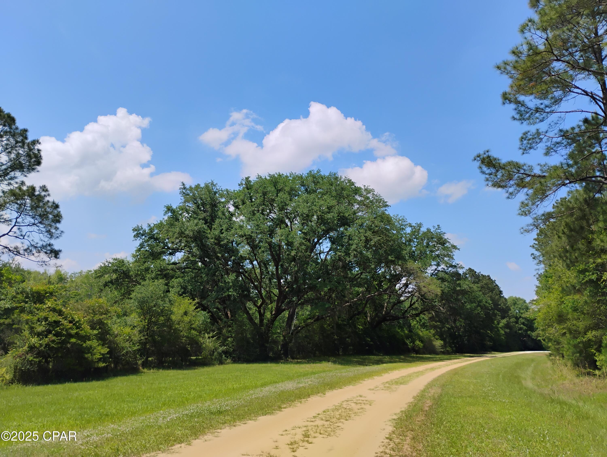
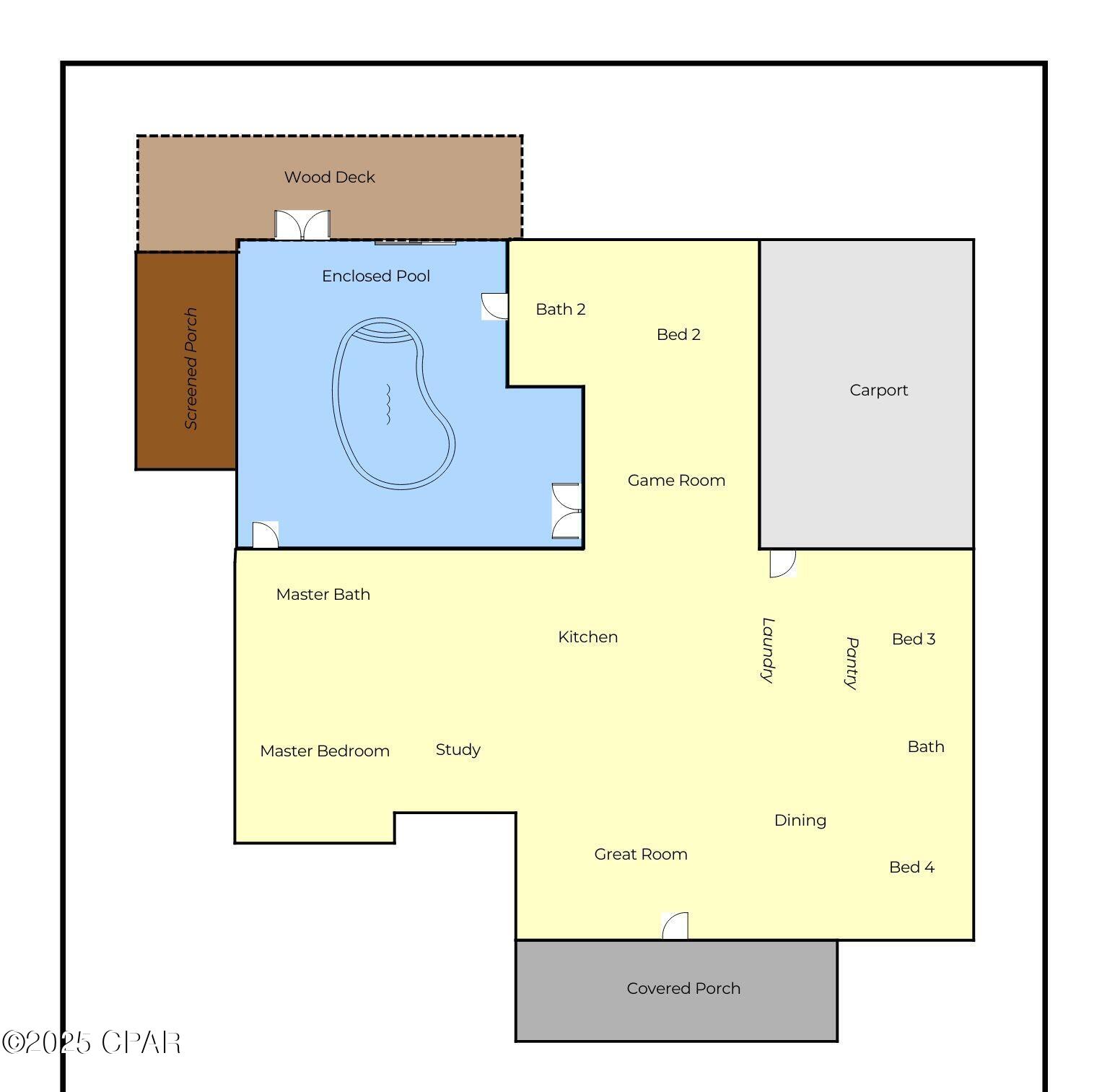
- MLS#: 772566 ( Residential )
- Street Address: 2455 Alder Road
- Viewed: 57
- Price: $750,000
- Price sqft: $0
- Waterfront: Yes
- Wateraccess: Yes
- Waterfront Type: Other,SeeRemarks,Waterfront
- Year Built: 2021
- Bldg sqft: 0
- Bedrooms: 4
- Total Baths: 3
- Full Baths: 3
- Days On Market: 70
- Additional Information
- Geolocation: 30.782 / -85.8882
- County: HOLMES
- City: Westville
- Zipcode: 32464
- Subdivision: Reedy Creek
- Elementary School: Bonifay (HC)
- Middle School: Bonifay (HC)
- High School: Holmes Co (HC)
- Provided by: Keller Williams Success Realty
- DMCA Notice
-
DescriptionWelcome to your new retreat, a sanctuary among the oaks overlooking a stocked pond from a custom built home on 10+ acres in the Reedy Creek subdivison of Holmes County. Observe the deer, birds, and other native wildlife while listening to the calming sounds of nature from the comfort of your front porch, or relax year round in your heated, indoor pool. This sturdy four bedroom, three bathroom home features many custom touches including custom tray ceilings, vaulted ceilings, shiplap walls, antique fixtures and hardware, custom sliding barn doors, hardwood floors, custom tile, a huge kitchen island and a farmhouse sink to name a few. There's plenty of room for a large family, with two primary bedroom suites that each open to the enclosed pool area. You'll have plenty of storage space with plenty of custom kitchen cabinets and a large walk in pantry. Enjoy a family game night in the bonus recreation room, or sink into your favorite chair in the private study located adjacent to the main primary bedroom. If you love the outdoors, you'll appreciate the mature hardwoods on the property, or the chance to explore many of the local springs, creeks, lakes, or the world's most beautiful beaches not far away. This home was lovingly built as a forever home, and has been well cared for, but plans have changed and it's time to pass it on to new owners. If 10+ acres is not enough, more acreage may be purchased. Make an appointment to see this home now; you'll be captivated by the allure.
Property Location and Similar Properties
All
Similar
Features
Possible Terms
- Cash
- Conventional
Waterfront Description
- Other
- SeeRemarks
- Waterfront
Appliances
- Dryer
- Dishwasher
- ElectricOven
- ElectricRange
- Refrigerator
- RangeHood
- TanklessWaterHeater
- Washer
Association Amenities
- Gated
- PicnicArea
Home Owners Association Fee
- 400.00
Home Owners Association Fee Includes
- AssociationManagement
- Insurance
- LegalAccounting
- MaintenanceGrounds
Carport Spaces
- 0.00
Close Date
- 0000-00-00
Cooling
- CentralAir
- CeilingFans
- Ductless
Covered Spaces
- 2.00
Exterior Features
- Porch
- Patio
- RainGutters
Fencing
- Partial
- Privacy
Furnished
- Unfurnished
Garage Spaces
- 0.00
Heating
- Central
High School
- Holmes Co (HC)
Insurance Expense
- 0.00
Interior Features
- AdditionalLivingQuarters
- BeamedCeilings
- TrayCeilings
- HighCeilings
- InLawFloorplan
- KitchenIsland
- SplitBedrooms
- Sauna
- VaultedCeilings
- Pantry
Legal Description
- LOT 36
- REEDY CREEK CROSSING COMM AT THE SE COR OF THE NW1/4 OF THE NW1/4 OF S7
- T4N
- R16W OF HOLMES COUNTY FLORIDA; THENCE RUN N14 35'32''W FOR 2817.35 FT TO THE POB; THENCE RUN N29 06'49''E FOR 495.84 FT; THENCE RUN N56 57'34''W FOR 901.02 FT TO THE EA STERLY R-O- W LINE OF A 60-FOOT PROPOSED RD; THENCE RUN S11 49'47''W ALONG SAID R-O-W LINE FOR 387.86 FT; THENCE S34 33'39''W A
Living Area
- 3354.00
Lot Features
- Wooded
- Waterfront
Middle School
- Bonifay (HC)
Area Major
- 08 - Holmes County
Net Operating Income
- 0.00
Occupant Type
- Occupied
Open Parking Spaces
- 0.00
Other Expense
- 0.00
Other Structures
- PoolHouse
Parcel Number
- 1801.00-001-000-036.000
Parking Features
- Carport
Pet Deposit
- 0.00
Pool Features
- GasHeat
- Indoor
- InGround
- Pool
- Private
- SolarHeat
Property Type
- Residential
Road Frontage Type
- PrivateRoad
Roof
- Metal
School Elementary
- Bonifay (HC)
Security Deposit
- 0.00
Sewer
- SepticTank
Style
- Craftsman
Tax Year
- 2024
The Range
- 0.00
Trash Expense
- 0.00
Utilities
- SepticAvailable
- UndergroundUtilities
- WaterAvailable
View
- Other
Views
- 57
Water Source
- Well
Year Built
- 2021
Disclaimer: All information provided is deemed to be reliable but not guaranteed.
Listing Data ©2025 Greater Fort Lauderdale REALTORS®
Listings provided courtesy of The Hernando County Association of Realtors MLS.
Listing Data ©2025 REALTOR® Association of Citrus County
Listing Data ©2025 Royal Palm Coast Realtor® Association
The information provided by this website is for the personal, non-commercial use of consumers and may not be used for any purpose other than to identify prospective properties consumers may be interested in purchasing.Display of MLS data is usually deemed reliable but is NOT guaranteed accurate.
Datafeed Last updated on July 4, 2025 @ 12:00 am
©2006-2025 brokerIDXsites.com - https://brokerIDXsites.com
Sign Up Now for Free!X
Call Direct: Brokerage Office: Mobile: 352.585.0041
Registration Benefits:
- New Listings & Price Reduction Updates sent directly to your email
- Create Your Own Property Search saved for your return visit.
- "Like" Listings and Create a Favorites List
* NOTICE: By creating your free profile, you authorize us to send you periodic emails about new listings that match your saved searches and related real estate information.If you provide your telephone number, you are giving us permission to call you in response to this request, even if this phone number is in the State and/or National Do Not Call Registry.
Already have an account? Login to your account.

