
- Lori Ann Bugliaro P.A., REALTOR ®
- Tropic Shores Realty
- Helping My Clients Make the Right Move!
- Mobile: 352.585.0041
- Fax: 888.519.7102
- 352.585.0041
- loribugliaro.realtor@gmail.com
Contact Lori Ann Bugliaro P.A.
Schedule A Showing
Request more information
- Home
- Property Search
- Search results
- 148 Hidalgo Drive, Panama City, FL 32409
Property Photos
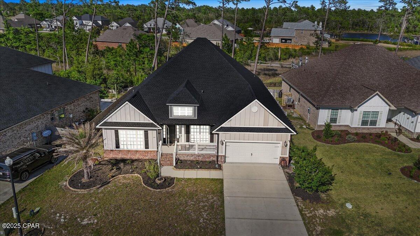
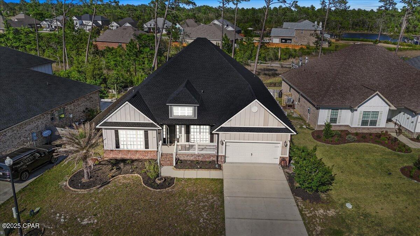
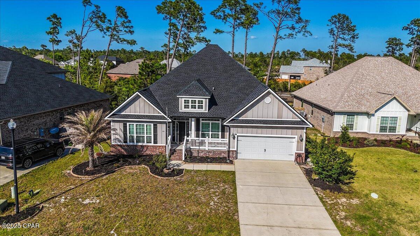
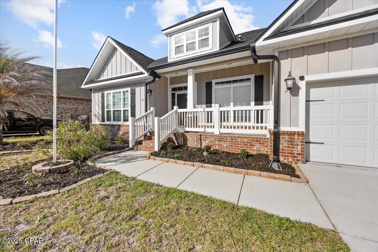
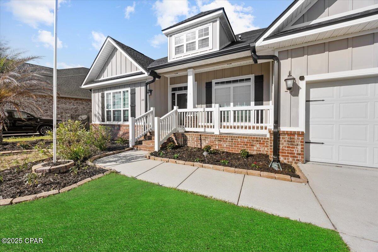

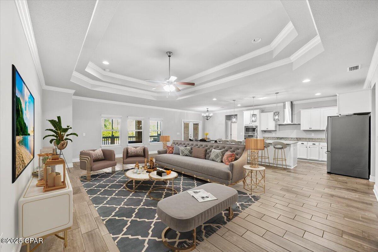
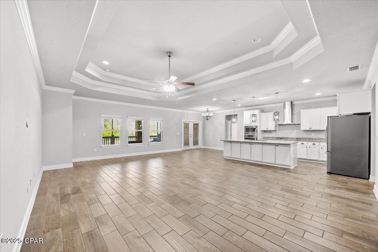


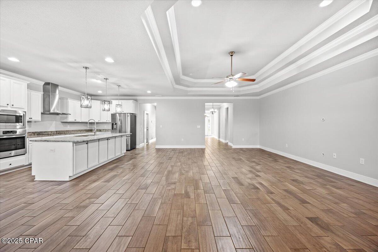


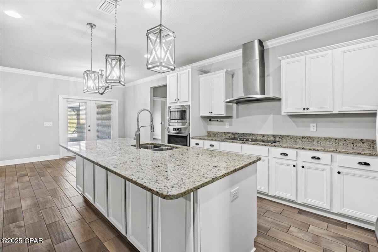
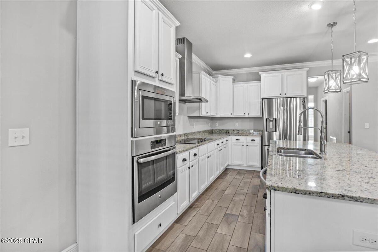

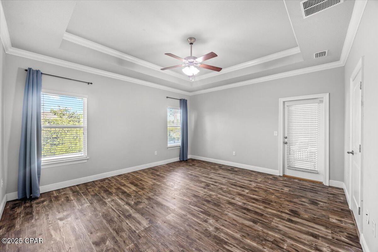

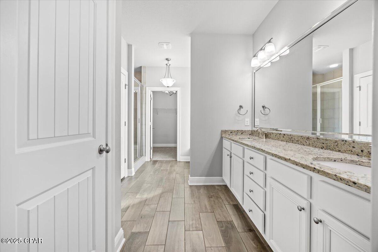
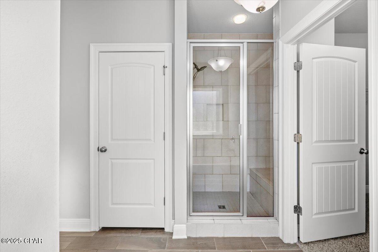
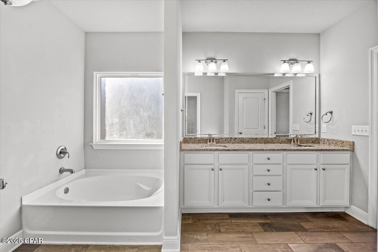
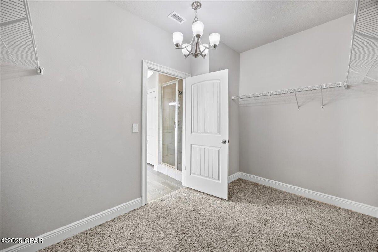
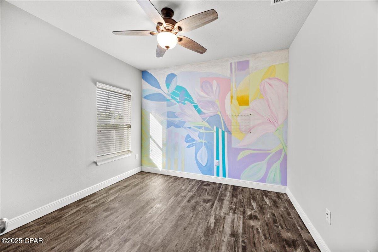
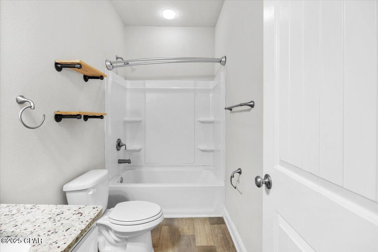

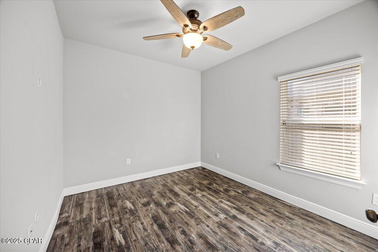
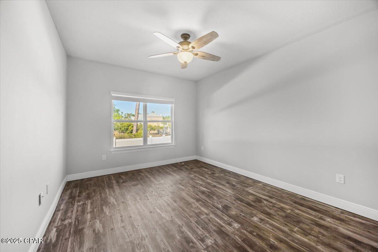
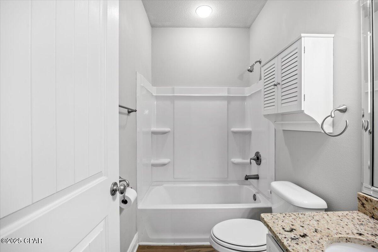


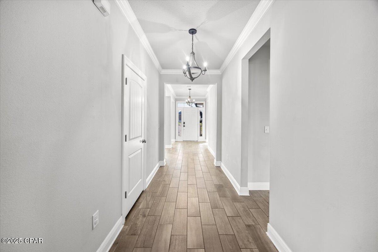
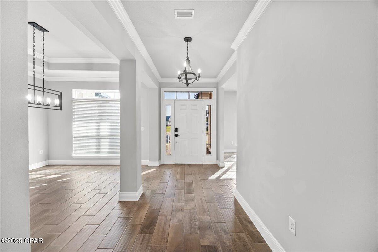
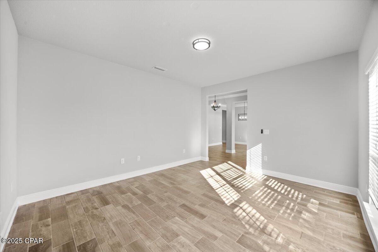
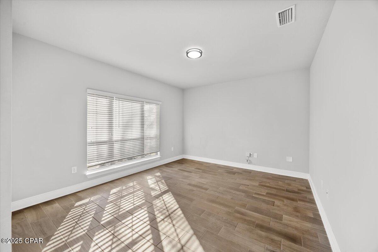
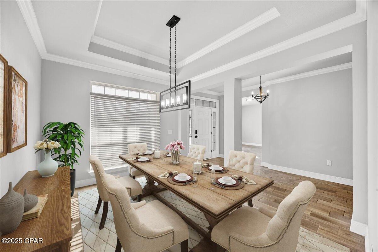
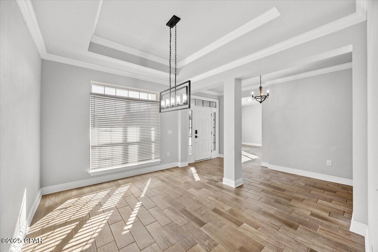

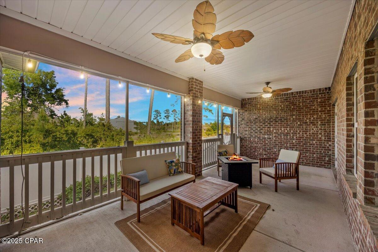
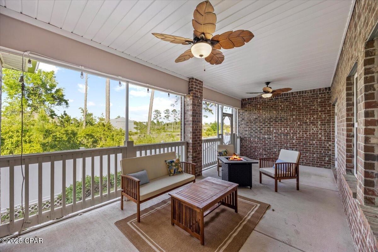

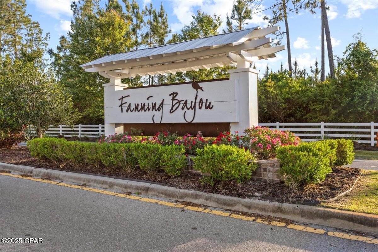

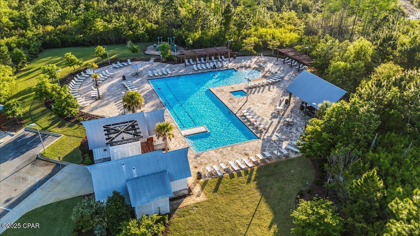
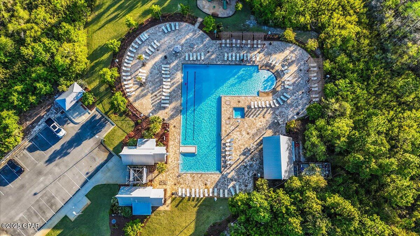
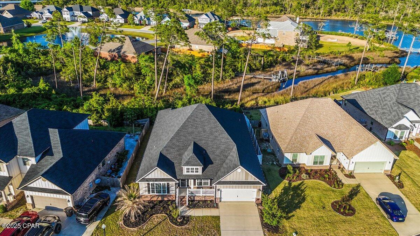
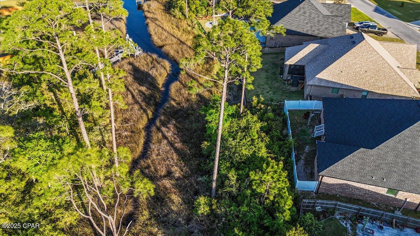
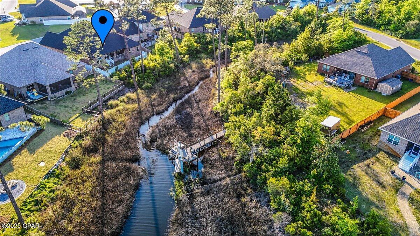

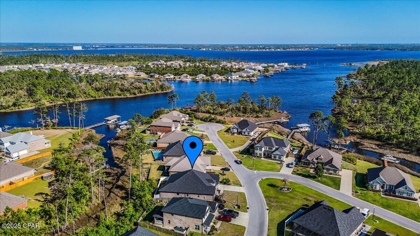
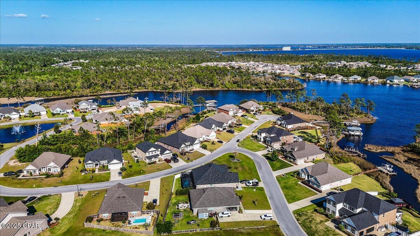
- MLS#: 772658 ( Residential )
- Street Address: 148 Hidalgo Drive
- Viewed: 108
- Price: $549,000
- Price sqft: $0
- Waterfront: No
- Year Built: 2017
- Bldg sqft: 0
- Bedrooms: 5
- Total Baths: 3
- Full Baths: 3
- Garage / Parking Spaces: 3
- Days On Market: 191
- Additional Information
- Geolocation: 30.2755 / -85.6764
- County: BAY
- City: Panama City
- Zipcode: 32409
- Subdivision: Fanning Bayou Phase 2
- Elementary School: Southport
- Middle School: Deane Bozeman
- High School: Deane Bozeman
- Provided by: Keller Williams Realty Emerald Coast
- DMCA Notice
-
DescriptionBeyond a canopy of whispering oaks and alongside winding bayous lies a home where life slows down and living becomes an experience. Nestled in a private, secluded subdivision, this extraordinary residence offers a rare blend of privacy, luxury, and connection to nature, just 20 miles from the shimmering white sands and emerald waters of Florida's famed Gulf Coast.From the moment you step inside, the spacious, thoughtfully crafted layout welcomes you with a sense of calm and elegance. A true retreat, the primary suite is tucked away from the rest of the home, offering a private haven of comfort. Separate wings house the additional bedrooms, ensuring family and guests alike enjoy their own spaces of rest and retreat.Beyond the beautifully appointed living areas, two expansive bonus rooms offer limitless possibilities to shape your lifestyle. Imagine an inspiring home office bathed in morning light, a formal dining room ready for celebrations, a fitness studio, creative workspace, or quiet reading sanctuary the choice is yours. Designed for flexibility, the home supports the way we live now, blending comfort, luxury, and adaptability.Life here is defined not just by the walls that surround you, but by the moments you create: mornings kayaking through misty canals, afternoons spent feeling the sugar soft sand beneath your feet, and evenings watching the sun melt into the bayou horizon. Here, nature and home are intertwined, offering a setting that both soothes and inspires.Practicality meets possibility with the massive 36 foot deep garage, ready to house your golf cart, fitness equipment, water toys, or anything else you need close at hand yet neatly tucked away.This is more than a home; it's a sanctuary, a launching point for adventure, and a place to reconnect with nature, with family, and with yourself.
Property Location and Similar Properties
All
Similar
Features
Possible Terms
- Cash
- Conventional
- FHA
- VaLoan
Appliances
- DoubleOven
- Dishwasher
- ElectricOven
- ElectricWaterHeater
- Disposal
- IceMaker
- Microwave
Home Owners Association Fee
- 416.00
Home Owners Association Fee Includes
- AssociationManagement
- MaintenanceGrounds
- Playground
- Pools
Carport Spaces
- 0.00
Close Date
- 0000-00-00
Cooling
- CentralAir
- Electric
Covered Spaces
- 0.00
Exterior Features
- SprinklerIrrigation
Fencing
- Fenced
Furnished
- Unfurnished
Garage Spaces
- 3.00
Heating
- Electric
High School
- Deane Bozeman
Insurance Expense
- 0.00
Interior Features
- TrayCeilings
- KitchenIsland
- Pantry
- RecessedLighting
- SplitBedrooms
Legal Description
- FANNING BAYOU PH 2 LOT 38 SUBJ TO C EAS ORB 4529 P 2072
Living Area
- 3079.00
Middle School
- Deane Bozeman
Area Major
- 04 - Bay County - North
Net Operating Income
- 0.00
Occupant Type
- Vacant
Open Parking Spaces
- 0.00
Other Expense
- 0.00
Other Structures
- PoolHouse
Parcel Number
- 08424-100-190
Parking Features
- Attached
- Driveway
- ElectricVehicleChargingStations
- Garage
Pet Deposit
- 0.00
Pool Features
- Fenced
- Gunite
- Pool
- Community
Property Type
- Residential
Roof
- Composition
- Shingle
School Elementary
- Southport
Security Deposit
- 0.00
Style
- Craftsman
Tax Year
- 2024
The Range
- 0.00
Trash Expense
- 0.00
View
- Bay
- Canal
Views
- 108
Year Built
- 2017
Disclaimer: All information provided is deemed to be reliable but not guaranteed.
Listing Data ©2025 Greater Fort Lauderdale REALTORS®
Listings provided courtesy of The Hernando County Association of Realtors MLS.
Listing Data ©2025 REALTOR® Association of Citrus County
Listing Data ©2025 Royal Palm Coast Realtor® Association
The information provided by this website is for the personal, non-commercial use of consumers and may not be used for any purpose other than to identify prospective properties consumers may be interested in purchasing.Display of MLS data is usually deemed reliable but is NOT guaranteed accurate.
Datafeed Last updated on November 6, 2025 @ 12:00 am
©2006-2025 brokerIDXsites.com - https://brokerIDXsites.com
Sign Up Now for Free!X
Call Direct: Brokerage Office: Mobile: 352.585.0041
Registration Benefits:
- New Listings & Price Reduction Updates sent directly to your email
- Create Your Own Property Search saved for your return visit.
- "Like" Listings and Create a Favorites List
* NOTICE: By creating your free profile, you authorize us to send you periodic emails about new listings that match your saved searches and related real estate information.If you provide your telephone number, you are giving us permission to call you in response to this request, even if this phone number is in the State and/or National Do Not Call Registry.
Already have an account? Login to your account.

