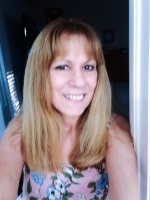
- Lori Ann Bugliaro P.A., REALTOR ®
- Tropic Shores Realty
- Helping My Clients Make the Right Move!
- Mobile: 352.585.0041
- Fax: 888.519.7102
- 352.585.0041
- loribugliaro.realtor@gmail.com
Contact Lori Ann Bugliaro P.A.
Schedule A Showing
Request more information
- Home
- Property Search
- Search results
- 629 Old Forest Way, Panama City, FL 32404
Property Photos



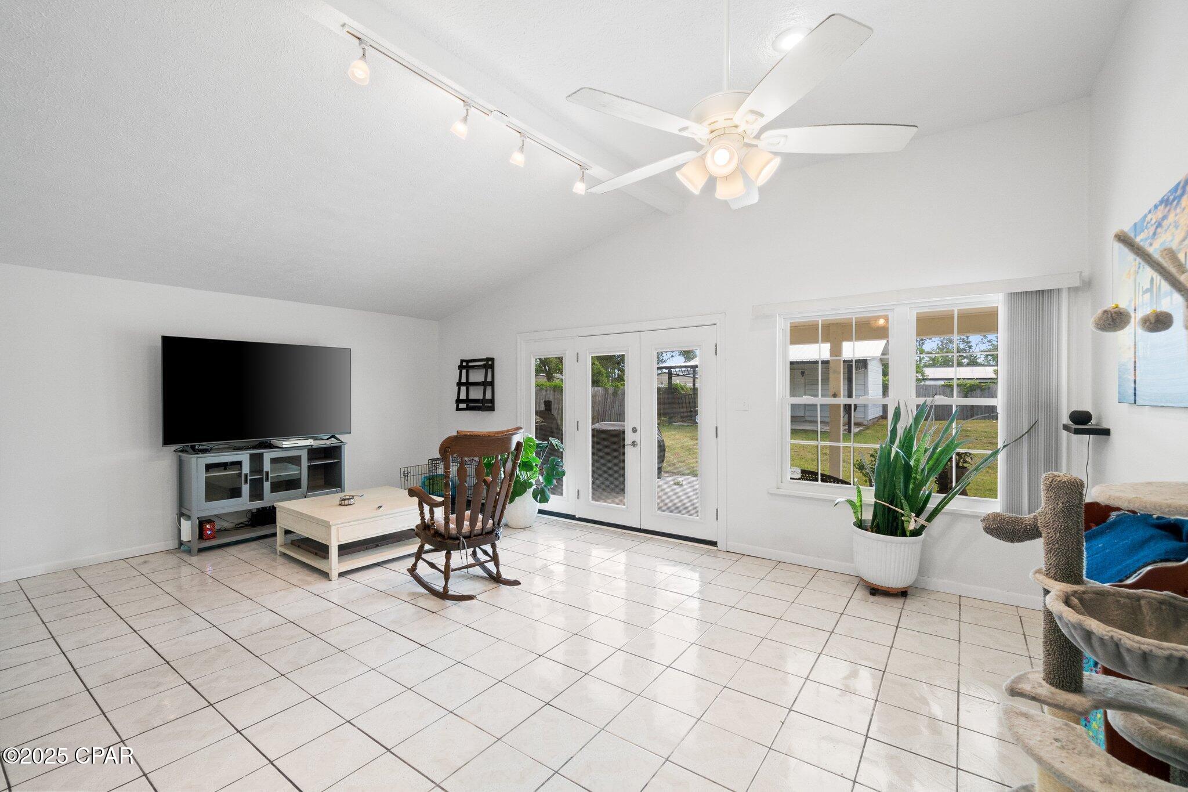


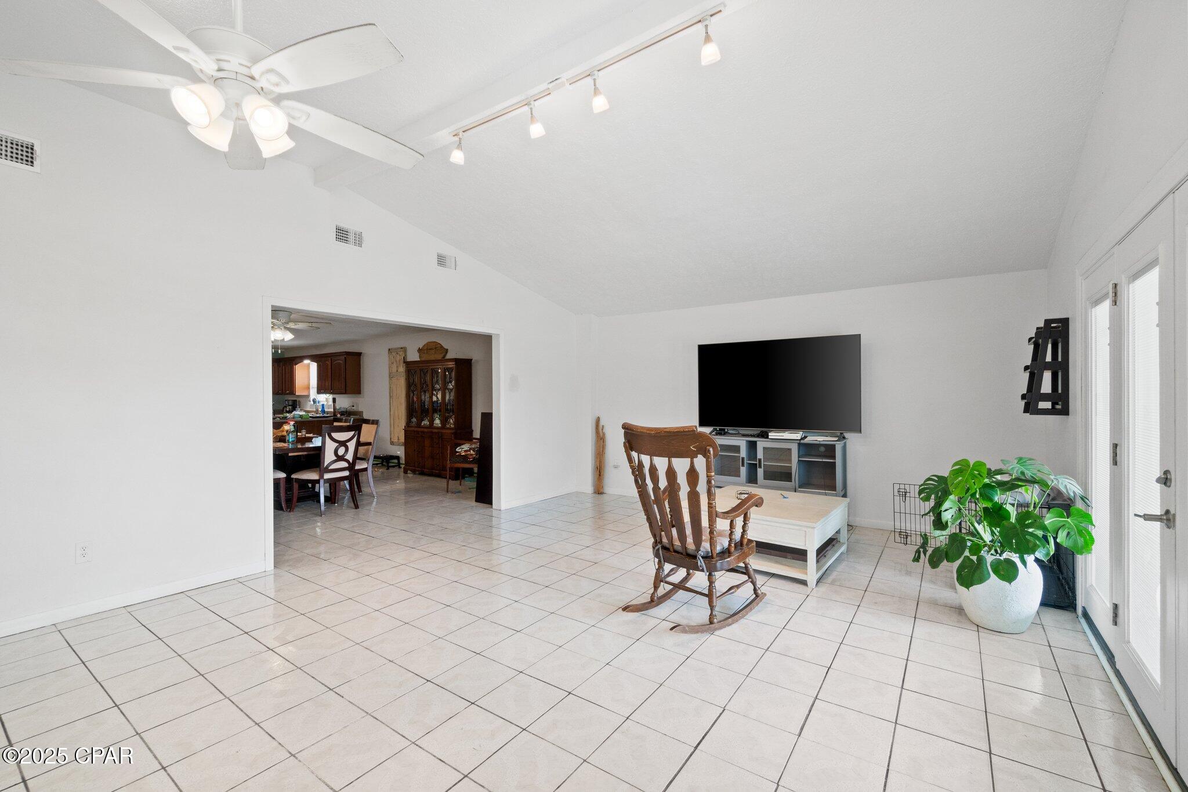




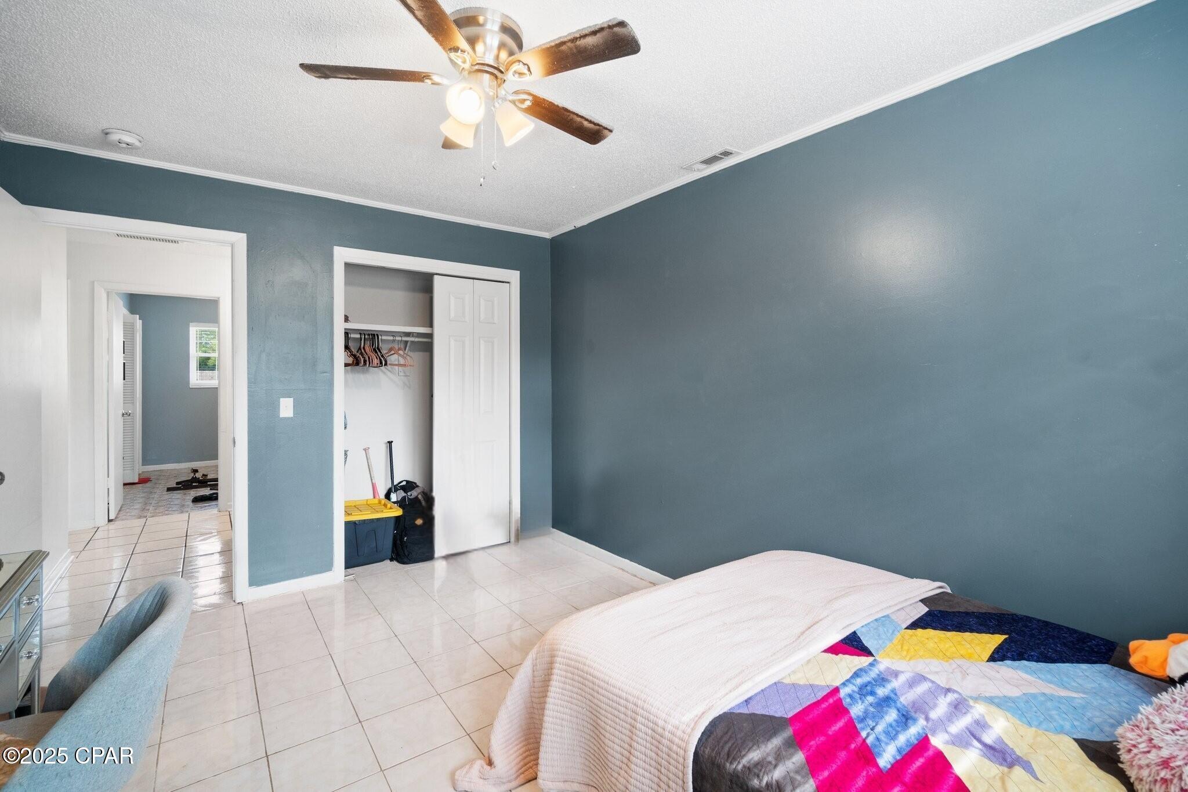



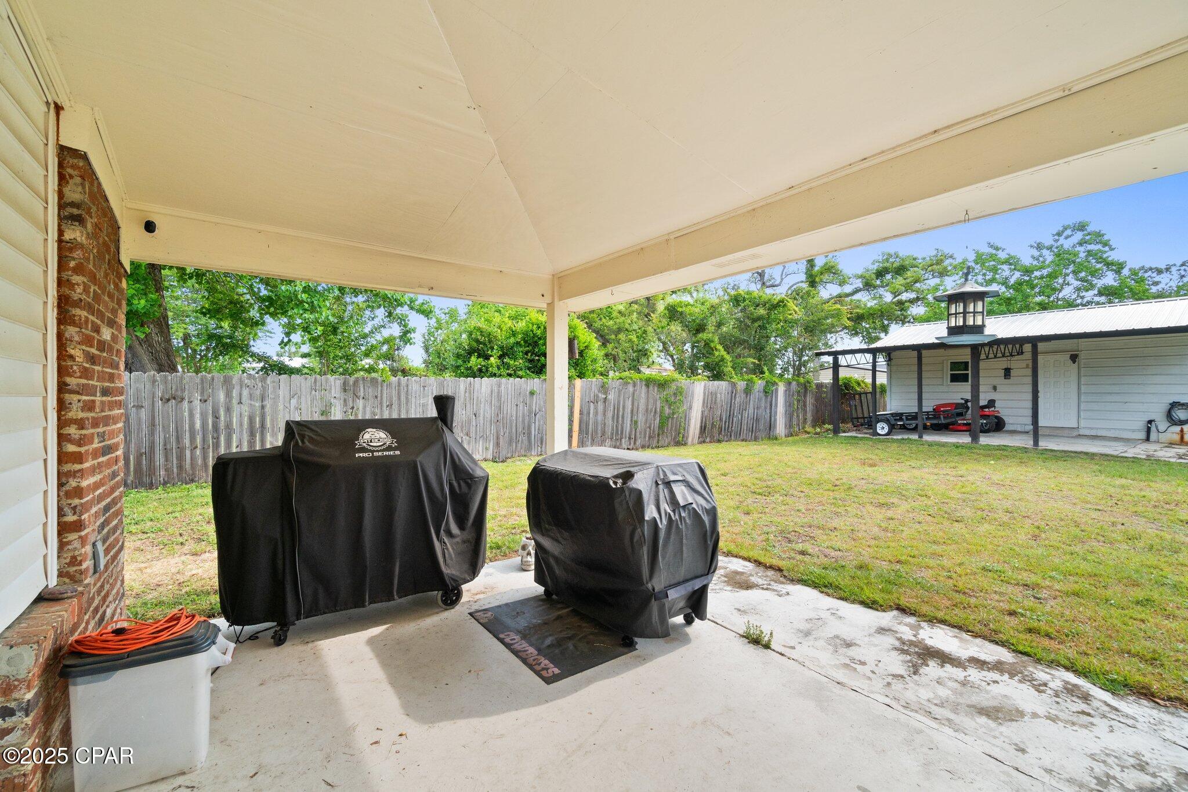









- MLS#: 772701 ( Residential )
- Street Address: 629 Old Forest Way
- Viewed: 20
- Price: $365,000
- Price sqft: $0
- Waterfront: No
- Year Built: 1974
- Bldg sqft: 0
- Bedrooms: 5
- Total Baths: 2
- Full Baths: 2
- Garage / Parking Spaces: 2
- Days On Market: 37
- Additional Information
- Geolocation: 30.1348 / -85.562
- County: BAY
- City: Panama City
- Zipcode: 32404
- Subdivision: Xanadu
- Elementary School: Callaway
- Middle School: Rutherford Middle
- High School: Rutherford
- Provided by: Keller Williams Success Realty
- DMCA Notice
-
DescriptionSpacious & Updated 5 Bedroom Brick Home with Room to Grow!Welcome to this beautifully maintained 5 bedroom, 2,428 sq ft brick home featuring a desirable split floor plan, perfect for comfortable family living. With a 2 car garage and plenty of driveway space, there's room for all your vehicles, toys, and guests.Inside, you'll love the huge kitchen equipped with stainless steel appliances, updated cabinets, ample counter space, and a walk in pantry ideal for cooking and gathering. The large dining room flows into a welcoming living room with direct access to your privacy fenced backyard, where a covered patio sets the stage for outdoor entertaining.All five bedrooms offer generous space and comfort, making this home perfect for a growing family, home office needs, or hosting guests.Additional highlights include a New HVAC (inside & out), New ductwork, New blown in insulation, New roof (2022), Fresh white washed exterior for a modern farmhouse feel, Detached shop with electric and water ideal for projects, hobbies, or extra storageThis move in ready home offers peace of mind and plenty of space to spread out, inside and out. Don't miss your chance to own this thoughtfully updated and well loved property!
Property Location and Similar Properties
All
Similar
Features
Possible Terms
- Cash
- Conventional
- FHA
- VaLoan
Appliances
- Dishwasher
- ElectricCooktop
- ElectricOven
- ElectricWaterHeater
- Disposal
- Microwave
- Refrigerator
- RangeHood
Home Owners Association Fee
- 0.00
Carport Spaces
- 0.00
Close Date
- 0000-00-00
Cooling
- CentralAir
Covered Spaces
- 0.00
Exterior Features
- Patio
Fencing
- Full
Furnished
- Unfurnished
Garage Spaces
- 2.00
Heating
- Central
High School
- Rutherford
Insurance Expense
- 0.00
Interior Features
- Pantry
Legal Description
- XANADU (7.21) BEG 346.14' NWLY OF SW COR LOT 22 FOR POB TH NWLY 100' NELY 200' SELY 100 SWLY 200' TO POB AKA LOT 48 ORB 4540 P 891
Living Area
- 2428.00
Middle School
- Rutherford Middle
Area Major
- 02 - Bay County - Central
Net Operating Income
- 0.00
Occupant Type
- Occupied
Open Parking Spaces
- 0.00
Other Expense
- 0.00
Parcel Number
- 06716-142-000
Parking Features
- Attached
- Driveway
- Garage
Pet Deposit
- 0.00
Pool Features
- None
Property Type
- Residential
Road Frontage Type
- CityStreet
Roof
- Composition
- Shingle
School Elementary
- Callaway
Security Deposit
- 0.00
Sewer
- SepticTank
Style
- Ranch
Tax Year
- 2024
The Range
- 0.00
Trash Expense
- 0.00
Utilities
- SepticAvailable
Views
- 20
Year Built
- 1974
Disclaimer: All information provided is deemed to be reliable but not guaranteed.
Listing Data ©2025 Greater Fort Lauderdale REALTORS®
Listings provided courtesy of The Hernando County Association of Realtors MLS.
Listing Data ©2025 REALTOR® Association of Citrus County
Listing Data ©2025 Royal Palm Coast Realtor® Association
The information provided by this website is for the personal, non-commercial use of consumers and may not be used for any purpose other than to identify prospective properties consumers may be interested in purchasing.Display of MLS data is usually deemed reliable but is NOT guaranteed accurate.
Datafeed Last updated on June 6, 2025 @ 12:00 am
©2006-2025 brokerIDXsites.com - https://brokerIDXsites.com
Sign Up Now for Free!X
Call Direct: Brokerage Office: Mobile: 352.585.0041
Registration Benefits:
- New Listings & Price Reduction Updates sent directly to your email
- Create Your Own Property Search saved for your return visit.
- "Like" Listings and Create a Favorites List
* NOTICE: By creating your free profile, you authorize us to send you periodic emails about new listings that match your saved searches and related real estate information.If you provide your telephone number, you are giving us permission to call you in response to this request, even if this phone number is in the State and/or National Do Not Call Registry.
Already have an account? Login to your account.

