
- Lori Ann Bugliaro P.A., REALTOR ®
- Tropic Shores Realty
- Helping My Clients Make the Right Move!
- Mobile: 352.585.0041
- Fax: 888.519.7102
- 352.585.0041
- loribugliaro.realtor@gmail.com
Contact Lori Ann Bugliaro P.A.
Schedule A Showing
Request more information
- Home
- Property Search
- Search results
- 170 Manistee Drive, Panama City Beach, FL 32413
Property Photos
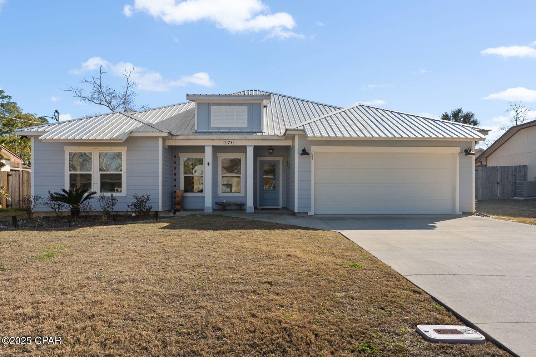

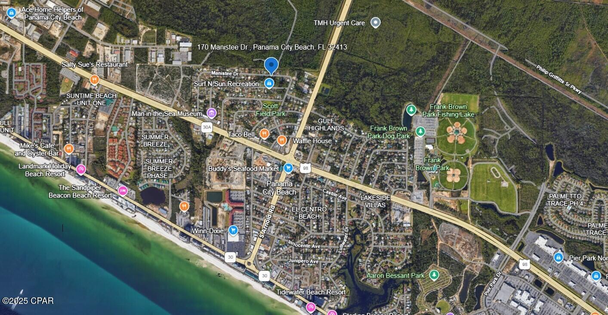
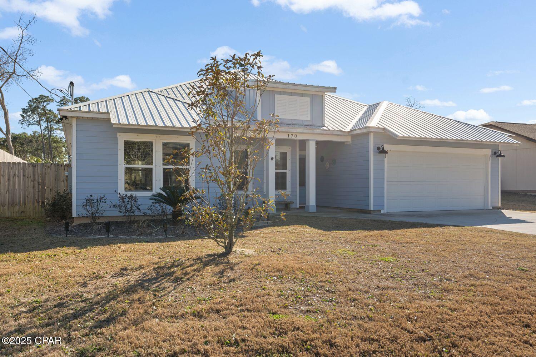
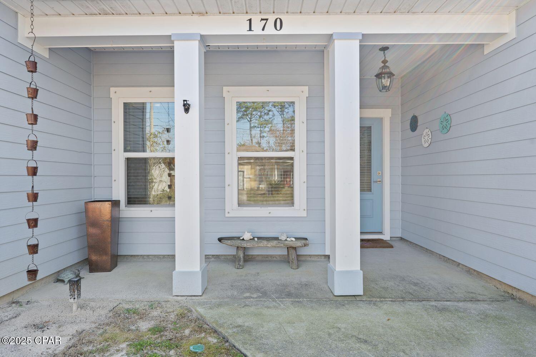
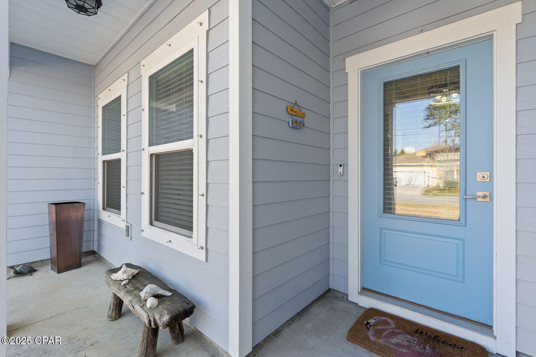
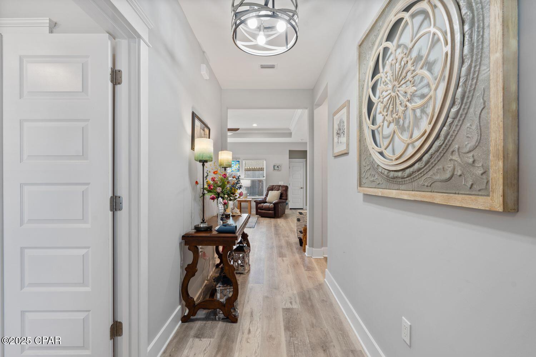


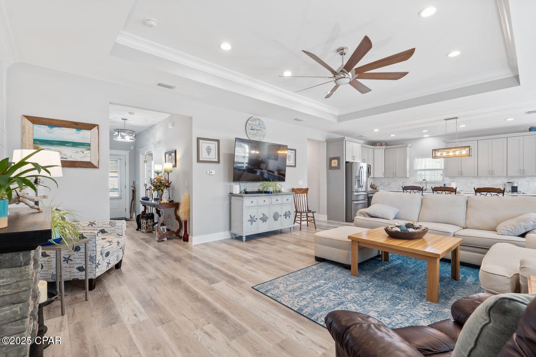
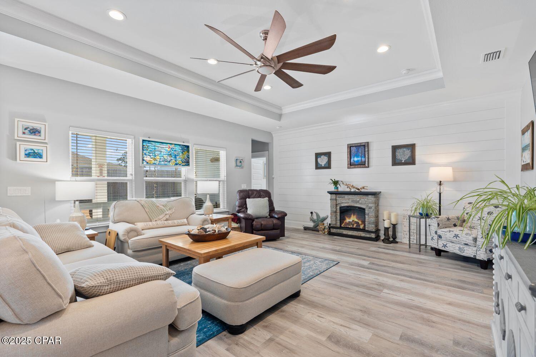
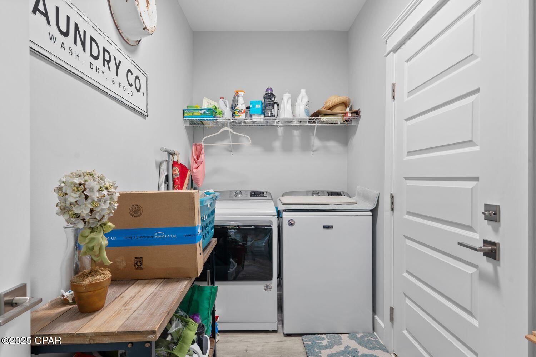









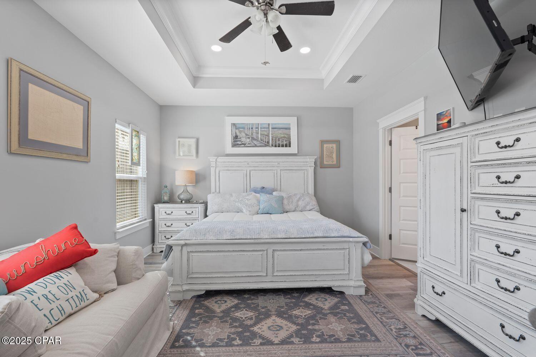
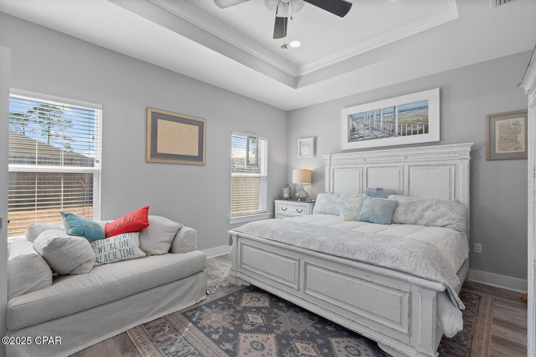


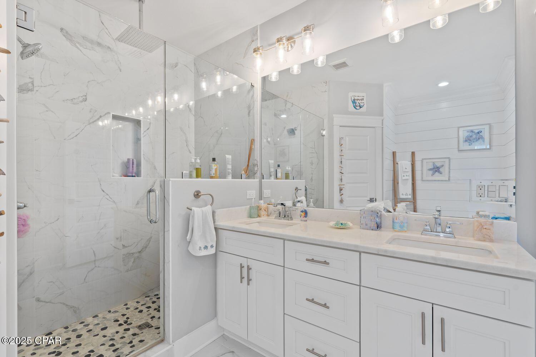

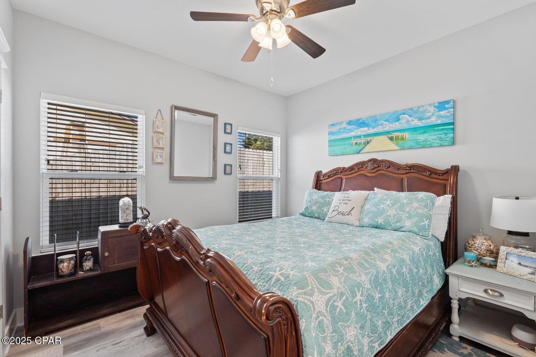








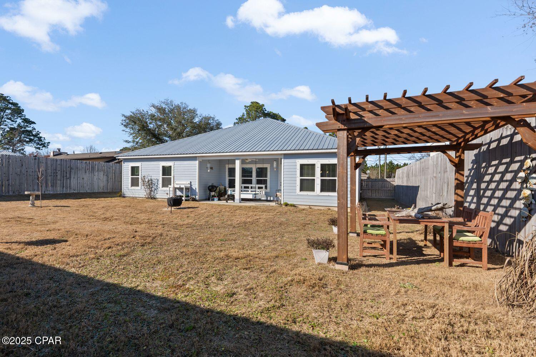






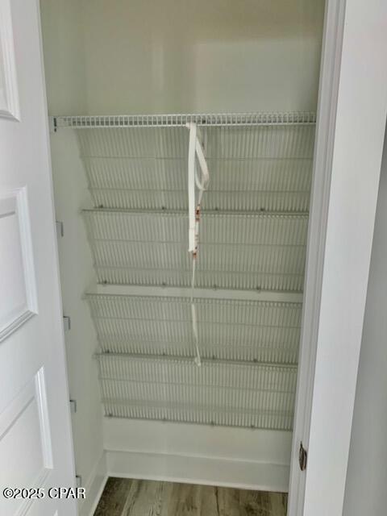

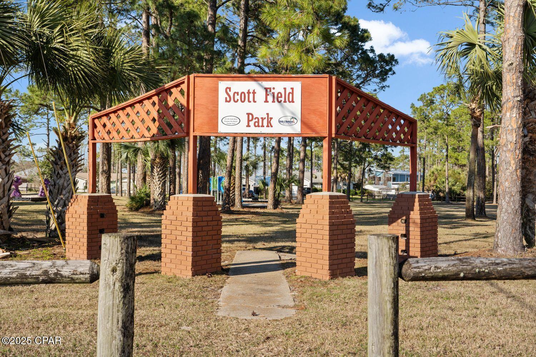


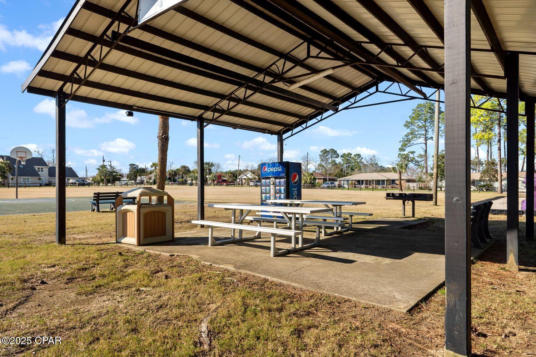
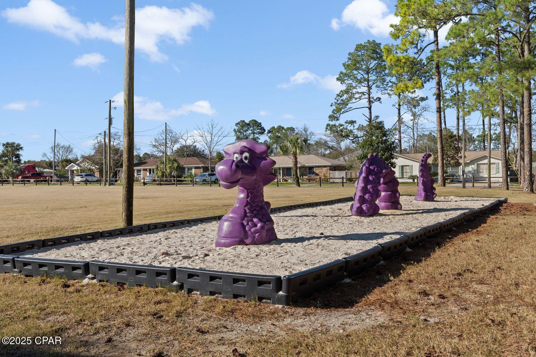

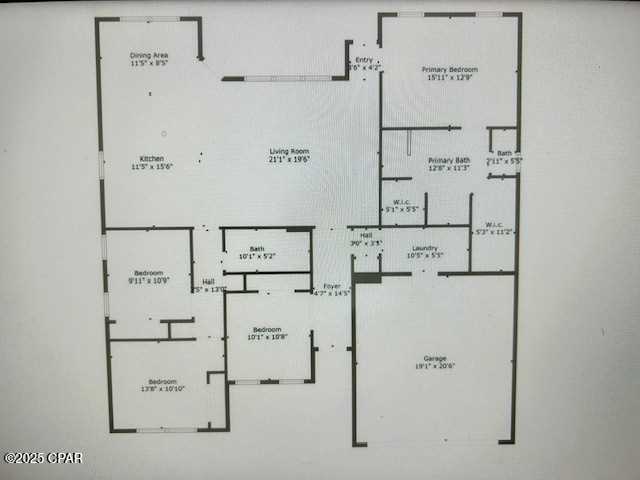
- MLS#: 773118 ( Residential )
- Street Address: 170 Manistee Drive
- Viewed: 41
- Price: $499,999
- Price sqft: $0
- Waterfront: No
- Year Built: 2021
- Bldg sqft: 0
- Bedrooms: 4
- Total Baths: 2
- Full Baths: 2
- Garage / Parking Spaces: 2
- Days On Market: 84
- Additional Information
- Geolocation: 30.2353 / -85.8892
- County: BAY
- City: Panama City Beach
- Zipcode: 32413
- Subdivision: Gulf Highlands
- Elementary School: West Bay
- Middle School: Surfside
- High School: Arnold
- Provided by: RC Real Estate Group
- DMCA Notice
-
Description'CURRENTLY UNDER CONTRACT, SELLER WILL CONSIDER BACKUP OFFER.' Recently constructed in 2021 this 4 Bedroom is in a prime location less than a mile to the Beach and various Parks make it a very desirable home. Pier Park, Frank Brown Recreation Park & Aquatic Center and a short walk to Scott Field Park enhances its appeal, especially for those seeking a vibrant and convenient lifestyle. Charming curb appeal, 2 car garage, 8' privacy fence, Pergola & large lot with plenty of room for a pool. The open concept layout and the inclusion of Shiplap walls in the dining, living room, and primary bathroom add a touch of character. With a seamless flow between the living, dining, and kitchen areas, with vinyl flooring throughout, Tray ceilings in the living area and primary bedroom. The open kitchen is a chef's delight, featuring stone countertops, Shaker cabinets, Subway backsplash, large 8' bar, stainless steel appliances and Reverse Osmosis water filtration system. The Primary bedroom's 2 Walk in closets, adjoining luxurious bathroom with free standing soaking tub and walk in shower with tile walls and floor. Attic has storage areas. The availability of space for parking an RV or boat is a rare find near these amenities, along with No HOA fees for this home. Floor plan in photos. Come see this appealing home with many extras.
Property Location and Similar Properties
All
Similar
Features
Possible Terms
- Conventional
- FHA
- VaLoan
Appliances
- Dishwasher
- ElectricRange
- ElectricWaterHeater
- Disposal
- Microwave
- PlumbedForIceMaker
- RangeHood
Home Owners Association Fee
- 0.00
Carport Spaces
- 0.00
Close Date
- 0000-00-00
Contingency
- Under Contract - Taking Backups
Cooling
- CentralAir
- CeilingFans
- Electric
- HeatPump
Covered Spaces
- 0.00
Exterior Features
- SprinklerIrrigation
Fencing
- Fenced
Furnished
- Unfurnished
Garage Spaces
- 2.00
Heating
- HeatPump
High School
- Arnold
Insurance Expense
- 0.00
Interior Features
- CofferedCeilings
- KitchenIsland
- Pantry
- SplitBedrooms
Legal Description
- GULF HIGHLANDS UNIT #2 LOT 47 BLK 10 ORB 4494 P 1614
Living Area
- 1895.00
Lot Features
- Landscaped
Middle School
- Surfside
Area Major
- 03 - Bay County - Beach
Net Operating Income
- 0.00
Occupant Type
- Vacant
Open Parking Spaces
- 0.00
Other Expense
- 0.00
Other Structures
- Pergola
Parcel Number
- 33284-000-000
Parking Features
- Attached
- Driveway
- Garage
- GarageDoorOpener
Pet Deposit
- 0.00
Pool Features
- None
Property Type
- Residential
Road Frontage Type
- CityStreet
Roof
- Metal
School Elementary
- West Bay
Security Deposit
- 0.00
Style
- Craftsman
Tax Year
- 2024
The Range
- 0.00
Trash Expense
- 0.00
Views
- 41
Year Built
- 2021
Disclaimer: All information provided is deemed to be reliable but not guaranteed.
Listing Data ©2025 Greater Fort Lauderdale REALTORS®
Listings provided courtesy of The Hernando County Association of Realtors MLS.
Listing Data ©2025 REALTOR® Association of Citrus County
Listing Data ©2025 Royal Palm Coast Realtor® Association
The information provided by this website is for the personal, non-commercial use of consumers and may not be used for any purpose other than to identify prospective properties consumers may be interested in purchasing.Display of MLS data is usually deemed reliable but is NOT guaranteed accurate.
Datafeed Last updated on July 31, 2025 @ 12:00 am
©2006-2025 brokerIDXsites.com - https://brokerIDXsites.com
Sign Up Now for Free!X
Call Direct: Brokerage Office: Mobile: 352.585.0041
Registration Benefits:
- New Listings & Price Reduction Updates sent directly to your email
- Create Your Own Property Search saved for your return visit.
- "Like" Listings and Create a Favorites List
* NOTICE: By creating your free profile, you authorize us to send you periodic emails about new listings that match your saved searches and related real estate information.If you provide your telephone number, you are giving us permission to call you in response to this request, even if this phone number is in the State and/or National Do Not Call Registry.
Already have an account? Login to your account.

