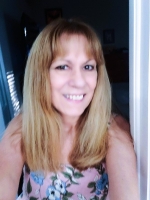
- Lori Ann Bugliaro P.A., REALTOR ®
- Tropic Shores Realty
- Helping My Clients Make the Right Move!
- Mobile: 352.585.0041
- Fax: 888.519.7102
- 352.585.0041
- loribugliaro.realtor@gmail.com
Contact Lori Ann Bugliaro P.A.
Schedule A Showing
Request more information
- Home
- Property Search
- Search results
- 1799 Highland Avenue 106, Clearwater, FL 33755
Property Photos








































- MLS#: TB8383785 ( Residential )
- Street Address: 1799 Highland Avenue 106
- Viewed: 6
- Price: $154,900
- Price sqft: $191
- Waterfront: No
- Year Built: 1971
- Bldg sqft: 813
- Bedrooms: 2
- Total Baths: 2
- Full Baths: 1
- 1/2 Baths: 1
- Days On Market: 14
- Additional Information
- Geolocation: 27.9856 / -82.7739
- County: PINELLAS
- City: Clearwater
- Zipcode: 33755
- Subdivision: Fountain Square Condo
- Building: Fountain Square Condo
- Elementary School: Sandy Lane Elementary PN
- Middle School: Clearwater Intermediate PN
- High School: Clearwater High PN
- Provided by: CHARLES RUTENBERG REALTY INC
- DMCA Notice
-
DescriptionOne or more photo(s) has been virtually staged. Don't miss this opportunity to own a beautifully renovated Fountain Square condo in a prime location between Clearwater and Dunedin! This move in ready gem features 2 bedrooms, 1.5 bathrooms, and significant modern upgrades for ultimate comfort and peace of mind including a new A/C system, water heater, and stylish kitchen appliances. Step inside and be greeted by a light and bright interior, enhanced by fresh paint and brand new flooring throughout. Your private balcony offers a lovely spot to unwind. The community itself boasts desirable amenities such as a clubhouse, refreshing pool, and on site laundry. Enjoy the convenience of being moments away from the diverse shopping, dining, and entertainment options of both Clearwater and Dunedin. This meticulously maintained condo offers exceptional value and an unbeatable location. Book your showing today! (Please note: One or more photos have been virtually staged to help you envision your new space.)
Property Location and Similar Properties
All
Similar
Features
Possible Terms
- Cash
- Conventional
- FHA
Appliances
- Disposal
- Range
- Refrigerator
Home Owners Association Fee
- 0.00
Home Owners Association Fee Includes
- CableTv
- MaintenanceStructure
- Pools
- RecreationFacilities
Carport Spaces
- 0.00
Close Date
- 0000-00-00
Cooling
- CentralAir
- CeilingFans
Country
- US
Covered Spaces
- 0.00
Exterior Features
- Balcony
- DogRun
- Lighting
- RainGutters
- Storage
Fencing
- Vinyl
Flooring
- Laminate
Garage Spaces
- 0.00
Heating
- Central
High School
- Clearwater High-PN
Insurance Expense
- 0.00
Interior Features
- CeilingFans
Legal Description
- FOUNTAIN SQUARE CONDO BLDG 13
- UNIT 106
Levels
- One
Living Area
- 813.00
Middle School
- Clearwater Intermediate-PN
Area Major
- 33755 - Clearwater
Net Operating Income
- 0.00
Occupant Type
- Vacant
Open Parking Spaces
- 0.00
Other Expense
- 0.00
Parcel Number
- 02-29-15-29234-013-1060
Pet Deposit
- 0.00
Pets Allowed
- BreedRestrictions
Pool Features
- Community
Property Type
- Residential
Roof
- Shingle
School Elementary
- Sandy Lane Elementary-PN
Security Deposit
- 0.00
Sewer
- PublicSewer
Tax Year
- 2023
The Range
- 0.00
Trash Expense
- 0.00
Unit Number
- 106
Utilities
- CableAvailable
- ElectricityAvailable
- ElectricityConnected
- SewerConnected
Virtual Tour Url
- https://www.propertypanorama.com/instaview/stellar/TB8383785
Water Source
- Public
Year Built
- 1971
Disclaimer: All information provided is deemed to be reliable but not guaranteed.
Listing Data ©2025 Greater Fort Lauderdale REALTORS®
Listings provided courtesy of The Hernando County Association of Realtors MLS.
Listing Data ©2025 REALTOR® Association of Citrus County
Listing Data ©2025 Royal Palm Coast Realtor® Association
The information provided by this website is for the personal, non-commercial use of consumers and may not be used for any purpose other than to identify prospective properties consumers may be interested in purchasing.Display of MLS data is usually deemed reliable but is NOT guaranteed accurate.
Datafeed Last updated on May 23, 2025 @ 12:00 am
©2006-2025 brokerIDXsites.com - https://brokerIDXsites.com
Sign Up Now for Free!X
Call Direct: Brokerage Office: Mobile: 352.585.0041
Registration Benefits:
- New Listings & Price Reduction Updates sent directly to your email
- Create Your Own Property Search saved for your return visit.
- "Like" Listings and Create a Favorites List
* NOTICE: By creating your free profile, you authorize us to send you periodic emails about new listings that match your saved searches and related real estate information.If you provide your telephone number, you are giving us permission to call you in response to this request, even if this phone number is in the State and/or National Do Not Call Registry.
Already have an account? Login to your account.

