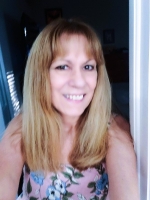
- Lori Ann Bugliaro P.A., REALTOR ®
- Tropic Shores Realty
- Helping My Clients Make the Right Move!
- Mobile: 352.585.0041
- Fax: 888.519.7102
- 352.585.0041
- loribugliaro.realtor@gmail.com
Contact Lori Ann Bugliaro P.A.
Schedule A Showing
Request more information
- Home
- Property Search
- Search results
- 118 Talbot Street, Southport, FL 32409
Property Photos
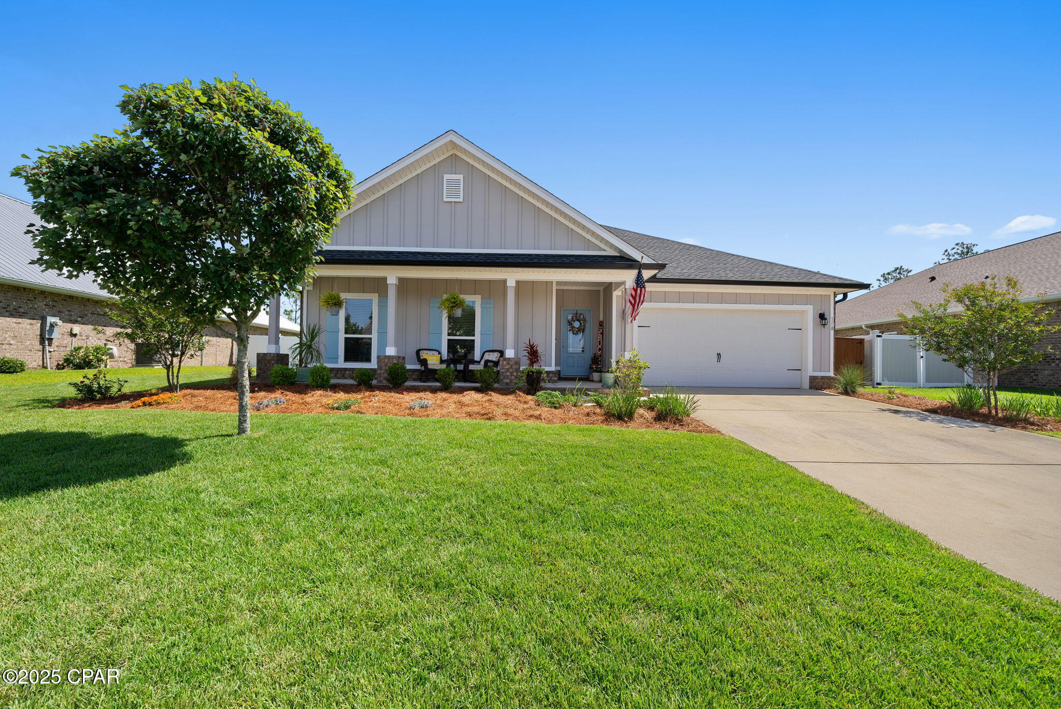







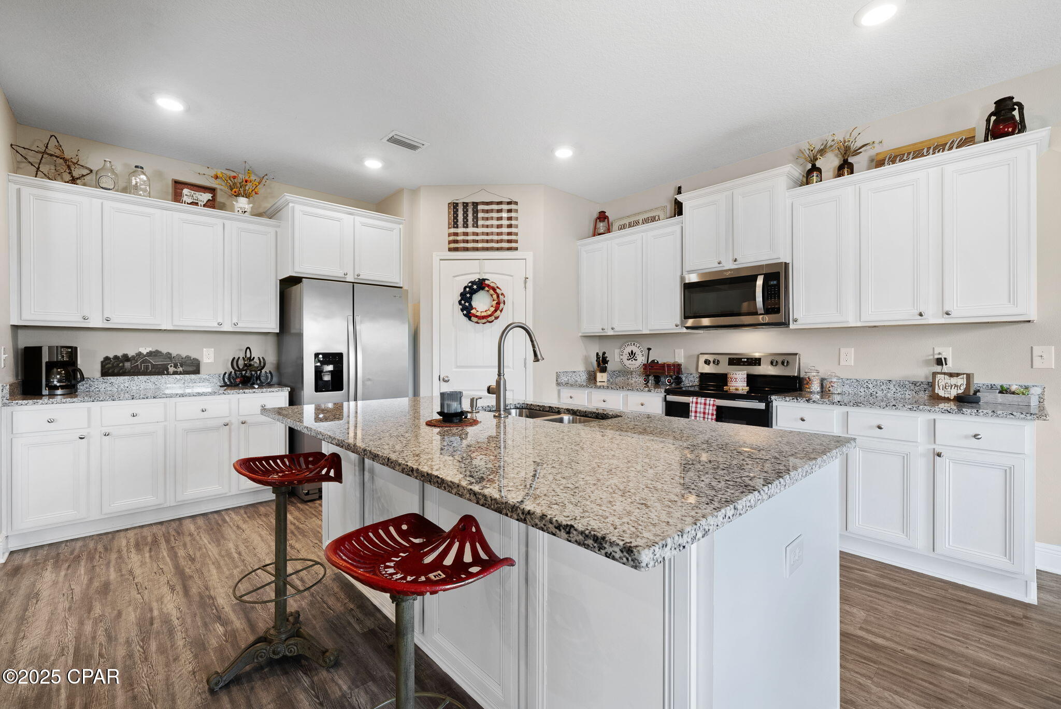




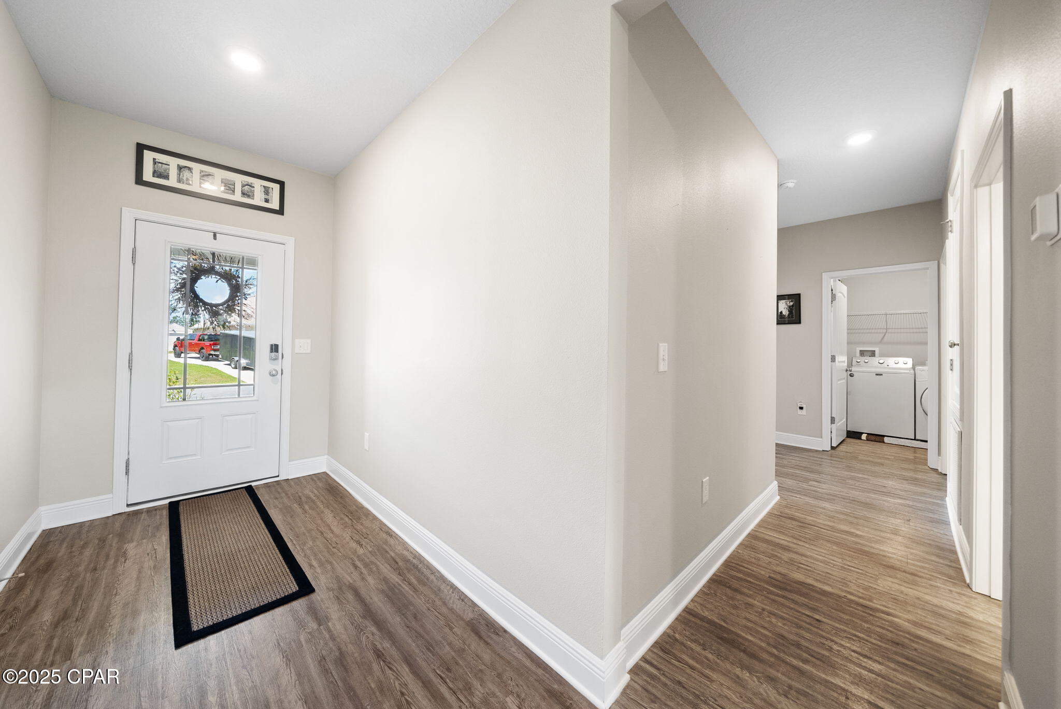


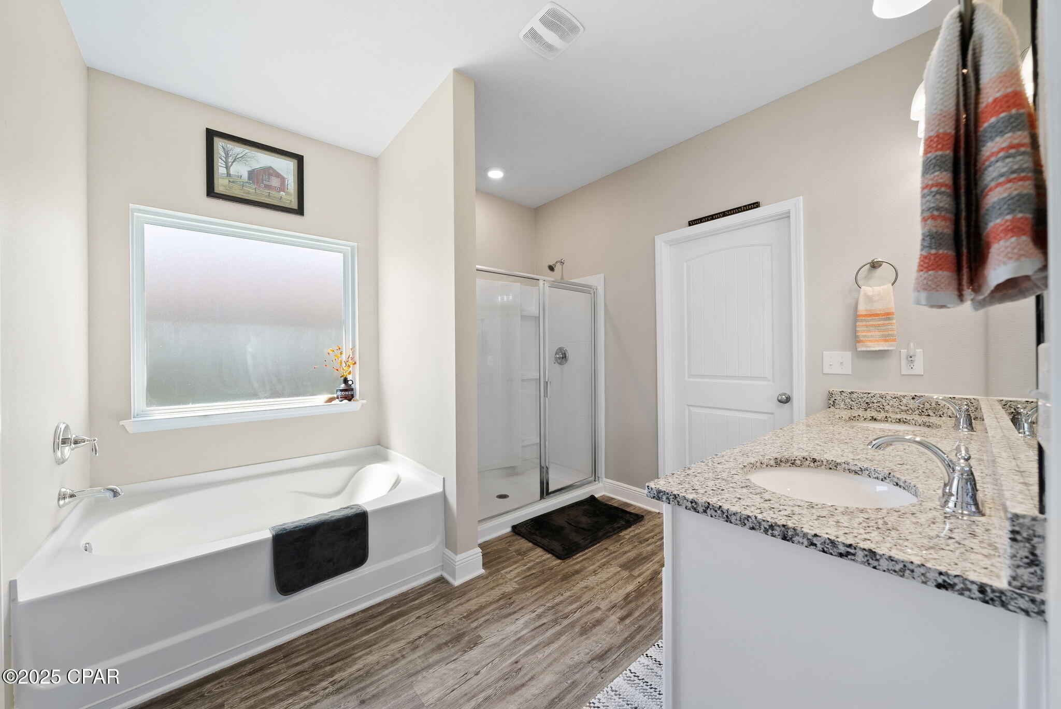









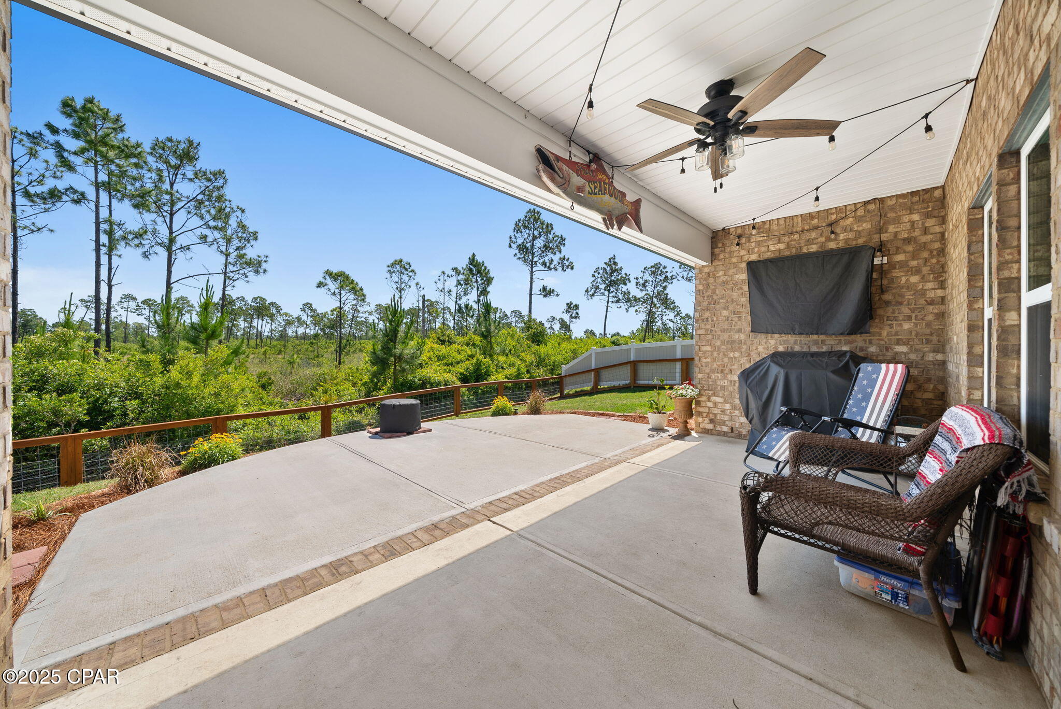










Reduced
- MLS#: 773569 ( Residential )
- Street Address: 118 Talbot Street
- Viewed: 59
- Price: $432,500
- Price sqft: $0
- Waterfront: No
- Year Built: 2021
- Bldg sqft: 0
- Bedrooms: 4
- Total Baths: 3
- Full Baths: 2
- 1/2 Baths: 1
- Garage / Parking Spaces: 2
- Days On Market: 49
- Additional Information
- Geolocation: 30.2711 / -85.6688
- County: BAY
- City: Southport
- Zipcode: 32409
- Subdivision: Fanning Bayou
- Elementary School: Southport
- Middle School: Deane Bozeman
- High School: Deane Bozeman
- Provided by: Think Real Estate
- DMCA Notice
-
DescriptionASSUMABLE VA at an INCREDIBLE 2.25%! OR $2,500 PREFERRED LENDER CREDIT AVAILABLE! This house has been loved and cared for, and it shows! From the moment you arrive, the inviting front porch sets a warm, homey tone perfect for relaxing with your morning cup o' Joe or unwinding in the evening. Inside, the layout just works: tons of natural light, big windows, and a split floor plan that gives everyone their space. The open concept kitchen has a large pantry and a layout ideal for entertaining or family life. The large primary bedroom overlooks the backyard, which has no neighbors and offers an unobstructed view of nature's beauty. What a great site to wake up to! The en suite bath with soaker tub and significant walk in closet are a bonus. Don't confuse this as an Express model this home has higher end finishes, to include hardy board siding, LVP floors, stainless appliances, and tray ceilings with crown moulding. Tucked away on a quiet cul de sac in Fanning Bayou a neighborhood that doesn't feel like your typical subdivision you'll enjoy a peaceful setting with all the benefits of a vibrant community. The community pool has everything you need for a good time on a sunny day grills, pergolas, TVs and of course the sparkling pool to cool you down. Located just minutes from Lynn Haven, Panama City Beach, and the airport this spot is as convenient as it is peaceful. Measurements approximate, buyer to verify if important.
Property Location and Similar Properties
All
Similar
Features
Possible Terms
- Cash
- Conventional
- FHA
- UsdaLoan
- VaLoan
Appliances
- Dishwasher
- ElectricRange
- ElectricWaterHeater
- Disposal
- IceMaker
- Microwave
- Refrigerator
Association Amenities
- PicnicArea
Home Owners Association Fee
- 416.00
Home Owners Association Fee Includes
- AssociationManagement
- Insurance
- LegalAccounting
- MaintenanceGrounds
- Playground
- Pools
Carport Spaces
- 0.00
Close Date
- 0000-00-00
Cooling
- CentralAir
- CeilingFans
- Electric
Covered Spaces
- 0.00
Exterior Features
- Columns
- SprinklerIrrigation
- RainGutters
Fencing
- Fenced
Furnished
- Unfurnished
Garage Spaces
- 2.00
Heating
- Central
- Electric
High School
- Deane Bozeman
Insurance Expense
- 0.00
Interior Features
- BreakfastBar
- TrayCeilings
- HighCeilings
- KitchenIsland
- Pantry
- RecessedLighting
- SplitBedrooms
- SmartThermostat
Legal Description
- FANNING BAYOU PH 6 LOT 33 ORB 4375 P 2257
Living Area
- 2347.00
Lot Features
- CulDeSac
- DeadEnd
- InteriorLot
- Landscaped
Middle School
- Deane Bozeman
Area Major
- 04 - Bay County - North
Net Operating Income
- 0.00
Occupant Type
- Occupied
Open Parking Spaces
- 0.00
Other Expense
- 0.00
Other Structures
- PoolHouse
Parcel Number
- 08428-150-330
Parking Features
- Attached
- Driveway
- Garage
- GarageDoorOpener
- Paved
Pet Deposit
- 0.00
Pool Features
- Gunite
- InGround
- Pool
- Community
Property Type
- Residential
Road Frontage Type
- CountyRoad
Roof
- Asphalt
- Shingle
School Elementary
- Southport
Security Deposit
- 0.00
Style
- Craftsman
Tax Year
- 2024
The Range
- 0.00
Trash Expense
- 0.00
Utilities
- CableConnected
- UndergroundUtilities
Views
- 59
Year Built
- 2021
Disclaimer: All information provided is deemed to be reliable but not guaranteed.
Listing Data ©2025 Greater Fort Lauderdale REALTORS®
Listings provided courtesy of The Hernando County Association of Realtors MLS.
Listing Data ©2025 REALTOR® Association of Citrus County
Listing Data ©2025 Royal Palm Coast Realtor® Association
The information provided by this website is for the personal, non-commercial use of consumers and may not be used for any purpose other than to identify prospective properties consumers may be interested in purchasing.Display of MLS data is usually deemed reliable but is NOT guaranteed accurate.
Datafeed Last updated on July 4, 2025 @ 12:00 am
©2006-2025 brokerIDXsites.com - https://brokerIDXsites.com
Sign Up Now for Free!X
Call Direct: Brokerage Office: Mobile: 352.585.0041
Registration Benefits:
- New Listings & Price Reduction Updates sent directly to your email
- Create Your Own Property Search saved for your return visit.
- "Like" Listings and Create a Favorites List
* NOTICE: By creating your free profile, you authorize us to send you periodic emails about new listings that match your saved searches and related real estate information.If you provide your telephone number, you are giving us permission to call you in response to this request, even if this phone number is in the State and/or National Do Not Call Registry.
Already have an account? Login to your account.

