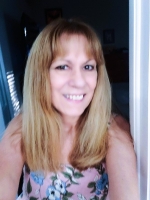
- Lori Ann Bugliaro P.A., REALTOR ®
- Tropic Shores Realty
- Helping My Clients Make the Right Move!
- Mobile: 352.585.0041
- Fax: 888.519.7102
- 352.585.0041
- loribugliaro.realtor@gmail.com
Contact Lori Ann Bugliaro P.A.
Schedule A Showing
Request more information
- Home
- Property Search
- Search results
- 3305 10th Avenue N, St Petersburg, FL 33713
Property Photos

































- MLS#: TB8386411 ( Residential )
- Street Address: 3305 10th Avenue N
- Viewed: 3
- Price: $375,000
- Price sqft: $275
- Waterfront: No
- Year Built: 1949
- Bldg sqft: 1363
- Bedrooms: 3
- Total Baths: 1
- Full Baths: 1
- Days On Market: 7
- Additional Information
- Geolocation: 27.7822 / -82.6786
- County: PINELLAS
- City: St Petersburg
- Zipcode: 33713
- Subdivision: Floral Villa Estates
- Elementary School: Mount Vernon Elementary PN
- Middle School: John Hopkins Middle PN
- High School: St. Petersburg High PN
- Provided by: RE/MAX REALTY UNLIMITED
- DMCA Notice
-
DescriptionOne or more photo(s) has been virtually staged. Are you searching for a spacious bungalow that blends modern upgrades with the timeless charm of Historic Kenwood? This beautifully renovated three bedroom, one bathroom home offers character, comfort, and style in one of St. Petersburgs most iconic neighborhoods. Step inside to an open concept layout that maximizes space and natural light. The inviting living room features a classic wood beam accent and connects to two bedrooms and a fully updated bathroom with a gorgeous walk in shower and sleek glass enclosure. At the heart of the home is a bright, modern kitchen featuring white cabinetry, black hardware, LED lit glass front cabinets, stainless steel appliances, a side by side refrigerator, and a large quartz island. The dining area opens to the backyard through elegant French doorsperfect for indoor outdoor living. The third bedroom, located at the back of the home, is ideal for a home office or guest room. Stylish LVP flooring runs throughout the home. Additional highlights include an enclosed carport with washer and dryer, utility closet, built in cabinetry, an outdoor shower, and a pergolagreat for relaxing or entertaining. This property is not in a flood zone, has no history of flood damage, and does not require flood insurance. Conveniently located with quick access to I 275, downtown St. Petersburg, local dining, shopping, and the Gulf beaches. HVAC replaced in 2016.
Property Location and Similar Properties
All
Similar
Features
Possible Terms
- Cash
- Conventional
- FHA
- VaLoan
Appliances
- Dryer
- Dishwasher
- ElectricWaterHeater
- Disposal
- Microwave
- Range
- Refrigerator
- Washer
Home Owners Association Fee
- 0.00
Home Owners Association Fee Includes
- None
Basement
- CrawlSpace
Carport Spaces
- 0.00
Close Date
- 0000-00-00
Cooling
- CentralAir
- CeilingFans
Country
- US
Covered Spaces
- 0.00
Exterior Features
- FrenchPatioDoors
- Lighting
- OutdoorShower
Fencing
- Fenced
- Wood
Flooring
- LuxuryVinyl
Garage Spaces
- 0.00
Heating
- Central
- Electric
- HeatPump
High School
- St. Petersburg High-PN
Insurance Expense
- 0.00
Interior Features
- CeilingFans
- EatInKitchen
- OpenFloorplan
- StoneCounters
- SplitBedrooms
- WindowTreatments
Legal Description
- FLORAL VILLA ESTATES BLK 5
- LOT 5
Levels
- One
Living Area
- 1039.00
Lot Features
- CityLot
- NearPublicTransit
- Landscaped
Middle School
- John Hopkins Middle-PN
Area Major
- 33713 - St Pete
Net Operating Income
- 0.00
Occupant Type
- Owner
Open Parking Spaces
- 0.00
Other Expense
- 0.00
Other Structures
- Sheds
Parcel Number
- 14-31-16-28152-005-0050
Parking Features
- Driveway
- None
Pet Deposit
- 0.00
Pets Allowed
- CatsOk
- DogsOk
- Yes
Possession
- CloseOfEscrow
Property Condition
- NewConstruction
Property Type
- Residential
Roof
- Shingle
School Elementary
- Mount Vernon Elementary-PN
Security Deposit
- 0.00
Sewer
- PublicSewer
Style
- Bungalow
- Traditional
Tax Year
- 2024
The Range
- 0.00
Trash Expense
- 0.00
Utilities
- CableAvailable
- ElectricityConnected
- MunicipalUtilities
- PhoneAvailable
- SewerConnected
- WaterConnected
Virtual Tour Url
- https://unbranded.visithome.ai/PUuBtLkWdBQy488dV8r2hQ?mu=ft
Water Source
- Public
Year Built
- 1949
Disclaimer: All information provided is deemed to be reliable but not guaranteed.
Listing Data ©2025 Greater Fort Lauderdale REALTORS®
Listings provided courtesy of The Hernando County Association of Realtors MLS.
Listing Data ©2025 REALTOR® Association of Citrus County
Listing Data ©2025 Royal Palm Coast Realtor® Association
The information provided by this website is for the personal, non-commercial use of consumers and may not be used for any purpose other than to identify prospective properties consumers may be interested in purchasing.Display of MLS data is usually deemed reliable but is NOT guaranteed accurate.
Datafeed Last updated on May 23, 2025 @ 12:00 am
©2006-2025 brokerIDXsites.com - https://brokerIDXsites.com
Sign Up Now for Free!X
Call Direct: Brokerage Office: Mobile: 352.585.0041
Registration Benefits:
- New Listings & Price Reduction Updates sent directly to your email
- Create Your Own Property Search saved for your return visit.
- "Like" Listings and Create a Favorites List
* NOTICE: By creating your free profile, you authorize us to send you periodic emails about new listings that match your saved searches and related real estate information.If you provide your telephone number, you are giving us permission to call you in response to this request, even if this phone number is in the State and/or National Do Not Call Registry.
Already have an account? Login to your account.

