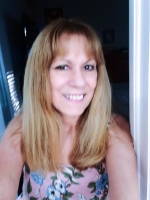
- Lori Ann Bugliaro P.A., REALTOR ®
- Tropic Shores Realty
- Helping My Clients Make the Right Move!
- Mobile: 352.585.0041
- Fax: 888.519.7102
- 352.585.0041
- loribugliaro.realtor@gmail.com
Contact Lori Ann Bugliaro P.A.
Schedule A Showing
Request more information
- Home
- Property Search
- Search results
- 160 James Way, Southport, FL 32409
Property Photos









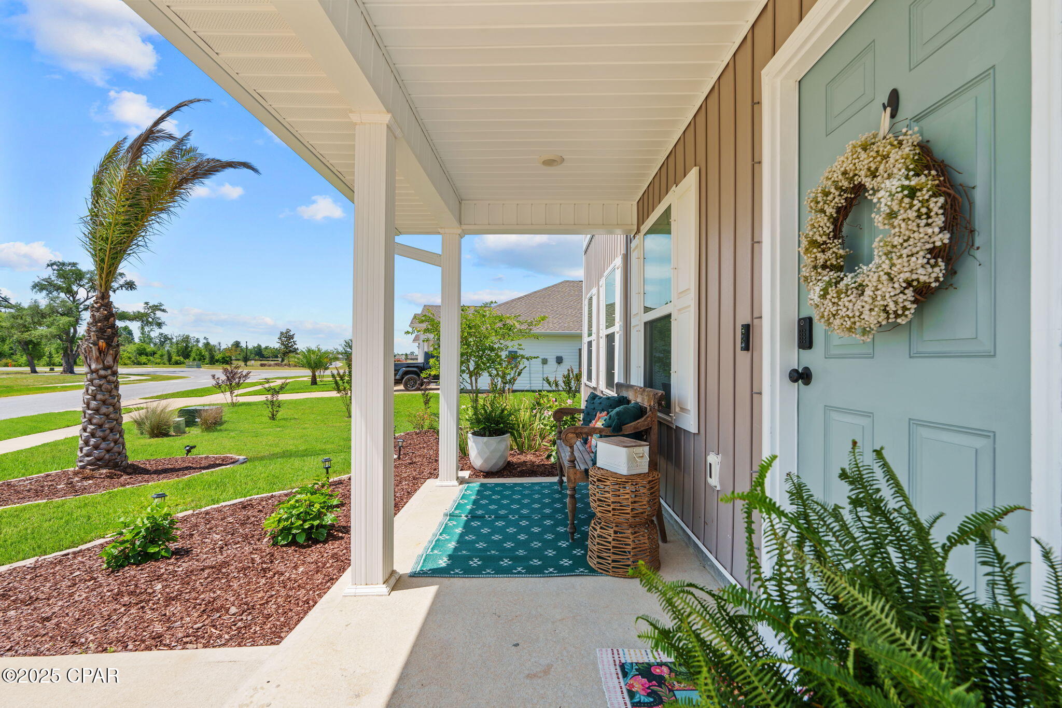


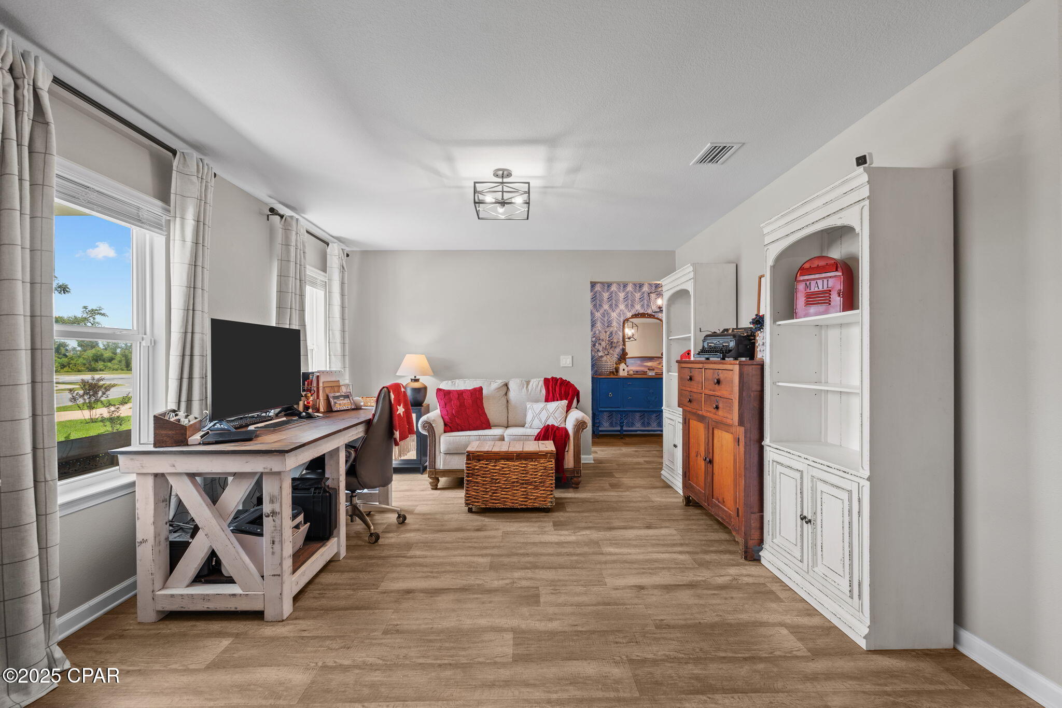














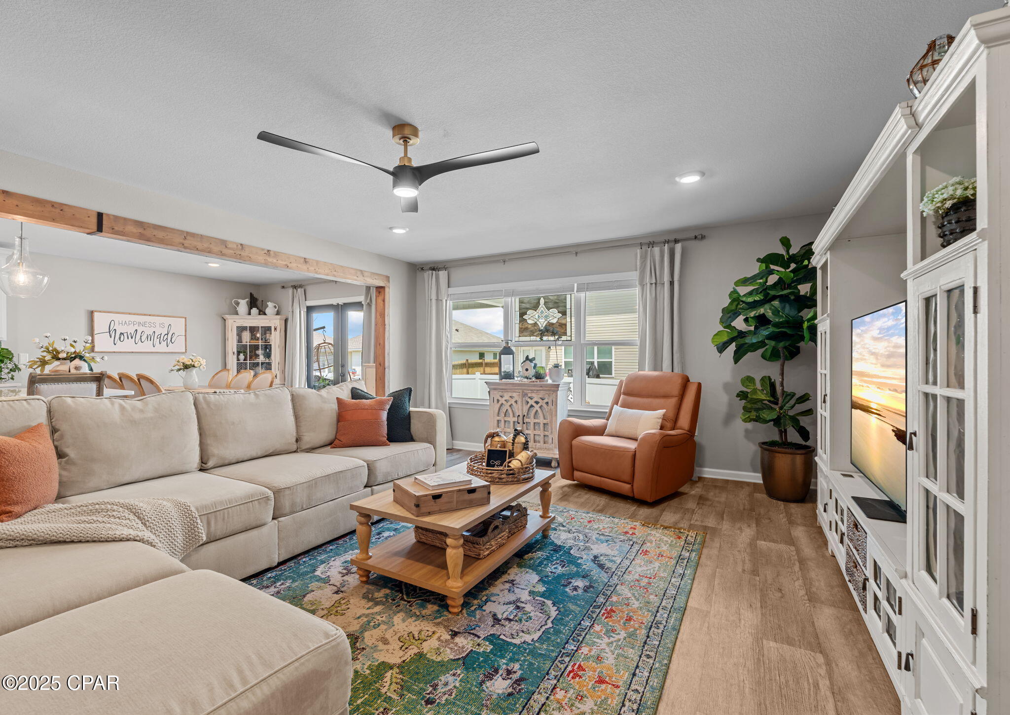








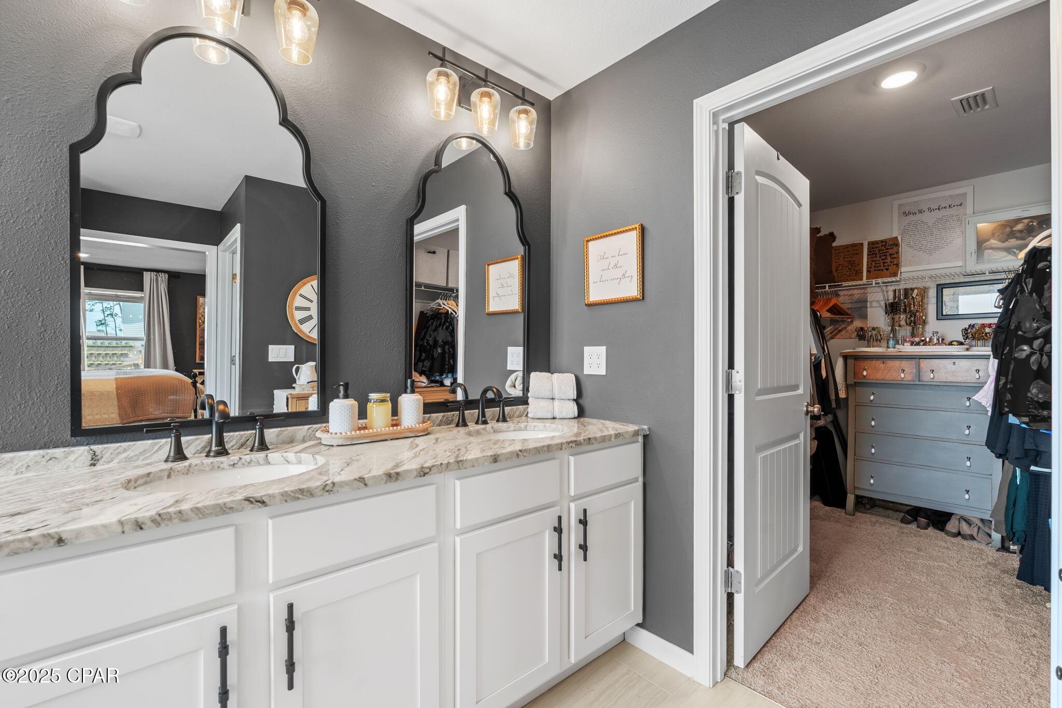































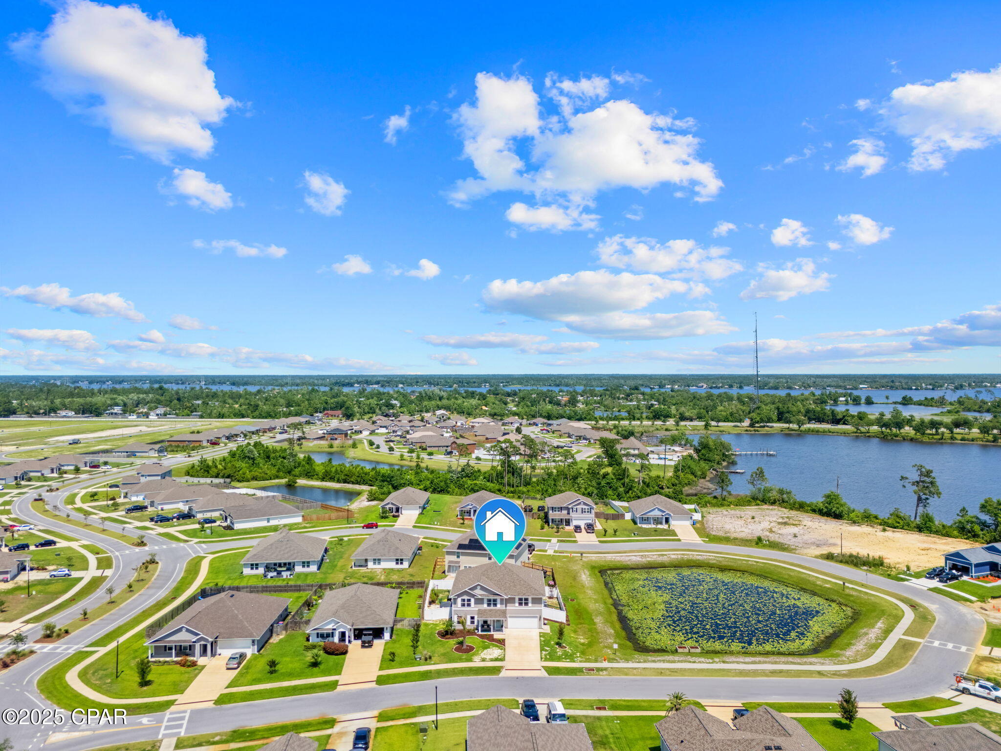






- MLS#: 773696 ( Residential )
- Street Address: 160 James Way
- Viewed: 73
- Price: $550,000
- Price sqft: $0
- Waterfront: No
- Year Built: 2021
- Bldg sqft: 0
- Bedrooms: 5
- Total Baths: 4
- Full Baths: 3
- 1/2 Baths: 1
- Garage / Parking Spaces: 2
- Days On Market: 72
- Additional Information
- Geolocation: 30.2783 / -85.6129
- County: BAY
- City: Southport
- Zipcode: 32409
- Subdivision: Hodges Bayou Plantation 1
- Elementary School: Southport
- Middle School: Deane Bozeman
- High School: Deane Bozeman
- Provided by: Keller Williams Realty Emerald Coast
- DMCA Notice
-
DescriptionCURRENTLY UNDER CONTRACT, SELLER WILL CONSIDER BACKUP OFFERS...Stunning five bedroom Smart Home with Over FOUR THOUSAND SQUARE FEET of Living Space; Minutes from Gulf Access and Deerpoint Lake!Welcome to your dream home where space, style, and sophistication meet! Boasting over 4,000 square feet of fully finished living space, this exceptional five bedroom, three and a half bath home is loaded with luxurious upgrades and modern conveniences. Step into the heart of the home, a chef's gourmet kitchen featuring upgraded stainless steel appliances, quartz countertops, large ceramic sink, striking glass tile backsplash, endless cabinetry, crown molding, walk in pantry with a charming vintage door, and a convenient butler's pantry. The oversized island with seeded glass pendant lighting is perfect for gatherings. And just off the kitchen is an expansive flex space currently used as an office, the laundry room, and an elegant half bath. The main floor primary suite is a true retreat! It includes a 20 foot long bedroom, spa like ensuite bathroom with a 9 foot tiled shower, dual shower heads, smart shower controller, double vanity featuring quartz countertops and a generous walk in closet. Upstairs feels like a second home of its own with a massive living room, versatile loft space, four large bedrooms each with their own walk in closet, and two full bathrooms...endless space for anyone! Recent upgrades include: Brand new roof; Gutters; Professionally landscaped yard with sprinkler system and separate irrigation meter; Extended and painted patios; All new countertops, sinks, and faucets; Smart home features throughout including smart locks, lighting, thermostats, and a quiet side load, smart garage door opener; Ceiling fans, upgraded lighting, and more! All of this is located less than one mile from Gulf access and the serene waters of Deerpoint Lake, perfect for boating, fishing, or simply enjoying the coastal lifestyle. This home truly has it all, space, luxury, smart technology, and a prime location. Schedule your private tour today!
Property Location and Similar Properties
All
Similar
Features
Possible Terms
- Assumable
- Cash
- Conventional
- FHA
- UsdaLoan
- VaLoan
Appliances
- Dryer
- Dishwasher
- ElectricOven
- ElectricRange
- ElectricWaterHeater
- Disposal
- Microwave
- Refrigerator
- Washer
Association Amenities
- Gated
Home Owners Association Fee
- 225.00
Home Owners Association Fee Includes
- AssociationManagement
- LegalAccounting
- Playground
Carport Spaces
- 0.00
Close Date
- 2025-07-28
Cooling
- CentralAir
- CeilingFans
- Electric
- EnergyStarQualifiedEquipment
- MultiUnits
Covered Spaces
- 0.00
Electric
- Volts220
Exterior Features
- Columns
- SprinklerIrrigation
- Patio
- RainGutters
Fencing
- Fenced
- Full
Furnished
- Negotiable
Garage Spaces
- 2.00
Heating
- Central
- Electric
- EnergyStarQualifiedEquipment
- ForcedAir
High School
- Deane Bozeman
Insurance Expense
- 0.00
Interior Features
- KitchenIsland
- RecessedLighting
- SplitBedrooms
- SmartHome
- SmartThermostat
- EntranceFoyer
- Pantry
Legal Description
- Lot 88
- Hodges Bayou Plantation Phase 1B
- according to the plat as recorded in Plat Book 27
- Pages 11 through13
- of the Public Records of Bay County
- Florida.
Living Area
- 4062.00
Lot Features
- CornerLot
- Landscaped
- PondOnLot
Middle School
- Deane Bozeman
Area Major
- 04 - Bay County - North
Net Operating Income
- 0.00
Occupant Type
- Occupied
Open Parking Spaces
- 0.00
Other Expense
- 0.00
Parcel Number
- 07899-700-180
Parking Features
- Attached
- Driveway
- Garage
- GarageDoorOpener
Pet Deposit
- 0.00
Pool Features
- None
Property Type
- Residential
Roof
- Shingle
School Elementary
- Southport
Security Deposit
- 0.00
Sewer
- LiftStation
- StormSewer
Style
- Traditional
Tax Year
- 2024
The Range
- 0.00
Trash Expense
- 0.00
Utilities
- CableAvailable
- HighSpeedInternetAvailable
- TrashCollection
- UndergroundUtilities
View
- Bayou
Views
- 73
Year Built
- 2021
Disclaimer: All information provided is deemed to be reliable but not guaranteed.
Listing Data ©2025 Greater Fort Lauderdale REALTORS®
Listings provided courtesy of The Hernando County Association of Realtors MLS.
Listing Data ©2025 REALTOR® Association of Citrus County
Listing Data ©2025 Royal Palm Coast Realtor® Association
The information provided by this website is for the personal, non-commercial use of consumers and may not be used for any purpose other than to identify prospective properties consumers may be interested in purchasing.Display of MLS data is usually deemed reliable but is NOT guaranteed accurate.
Datafeed Last updated on July 31, 2025 @ 12:00 am
©2006-2025 brokerIDXsites.com - https://brokerIDXsites.com
Sign Up Now for Free!X
Call Direct: Brokerage Office: Mobile: 352.585.0041
Registration Benefits:
- New Listings & Price Reduction Updates sent directly to your email
- Create Your Own Property Search saved for your return visit.
- "Like" Listings and Create a Favorites List
* NOTICE: By creating your free profile, you authorize us to send you periodic emails about new listings that match your saved searches and related real estate information.If you provide your telephone number, you are giving us permission to call you in response to this request, even if this phone number is in the State and/or National Do Not Call Registry.
Already have an account? Login to your account.

