
- Lori Ann Bugliaro P.A., REALTOR ®
- Tropic Shores Realty
- Helping My Clients Make the Right Move!
- Mobile: 352.585.0041
- Fax: 888.519.7102
- 352.585.0041
- loribugliaro.realtor@gmail.com
Contact Lori Ann Bugliaro P.A.
Schedule A Showing
Request more information
- Home
- Property Search
- Search results
- 21 Tidewater Court, Inlet Beach, FL 32461
Property Photos
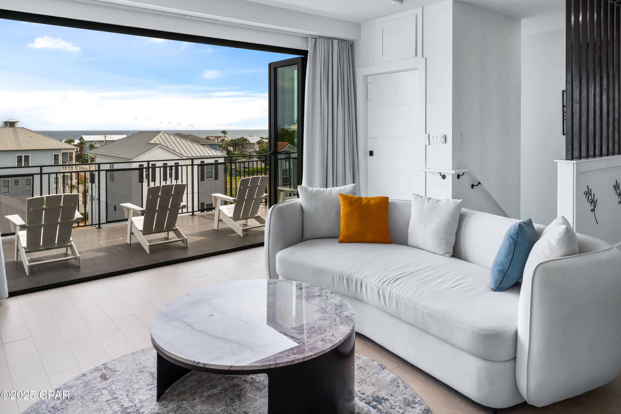
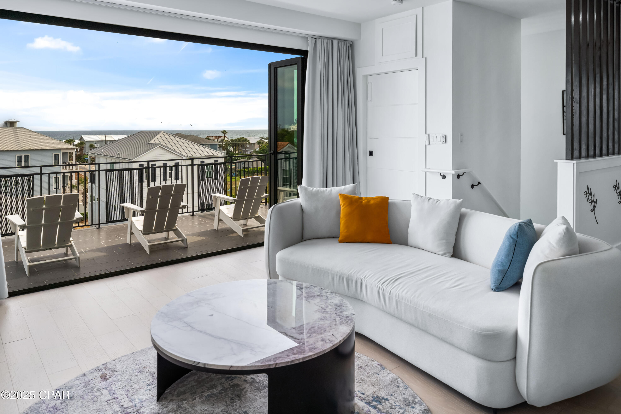

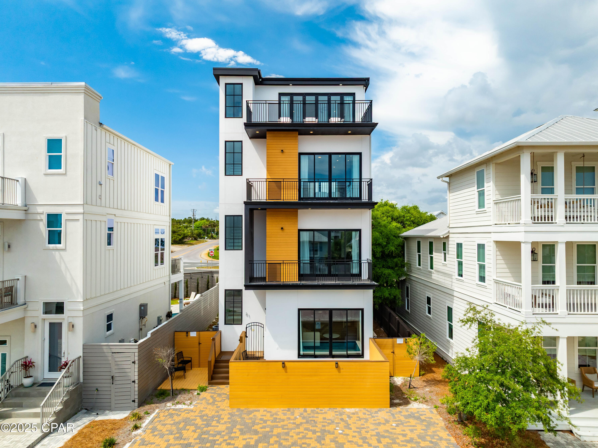








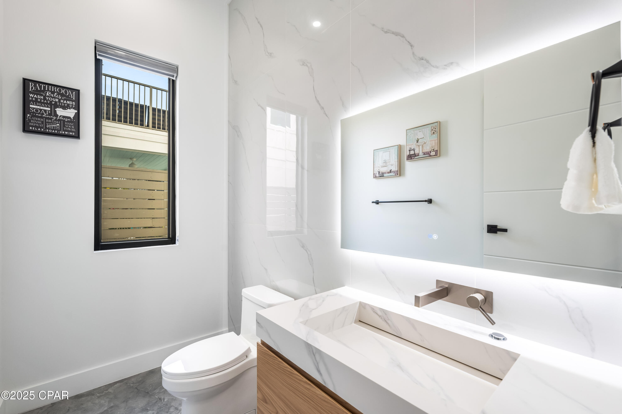
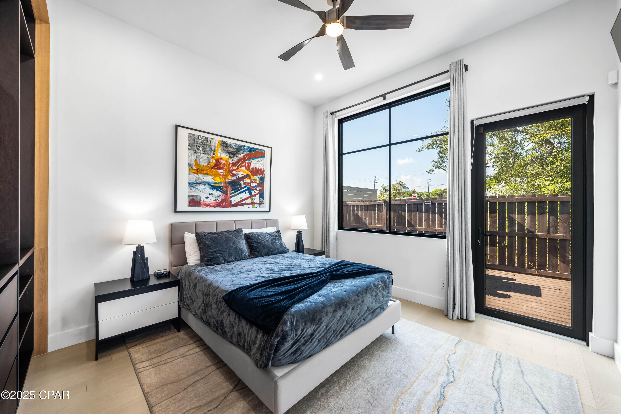


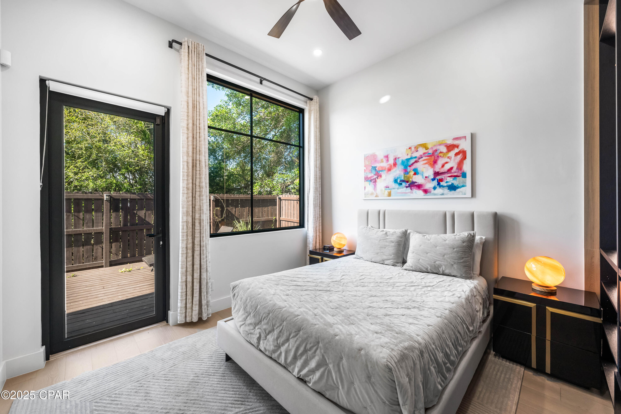


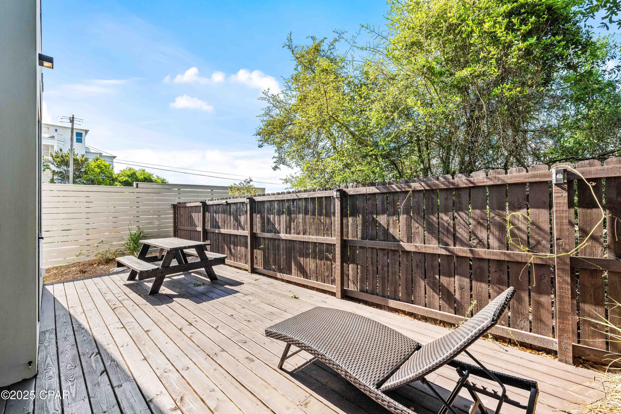
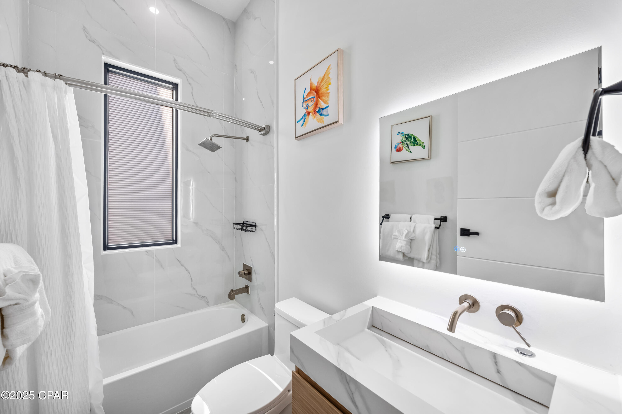



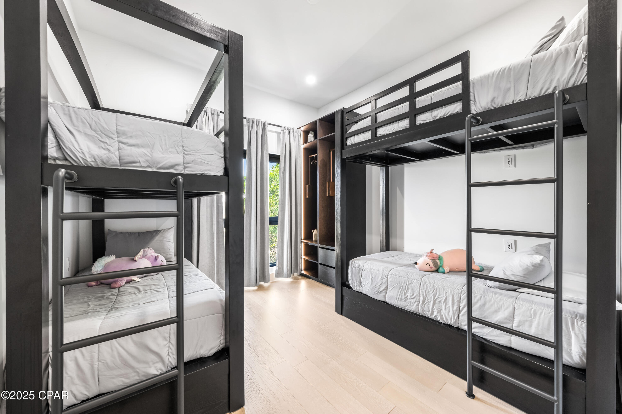











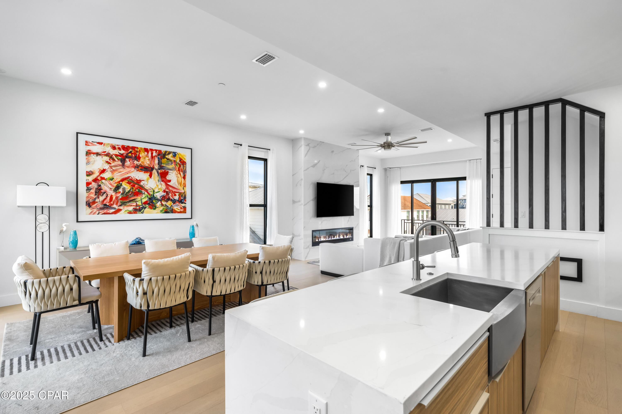

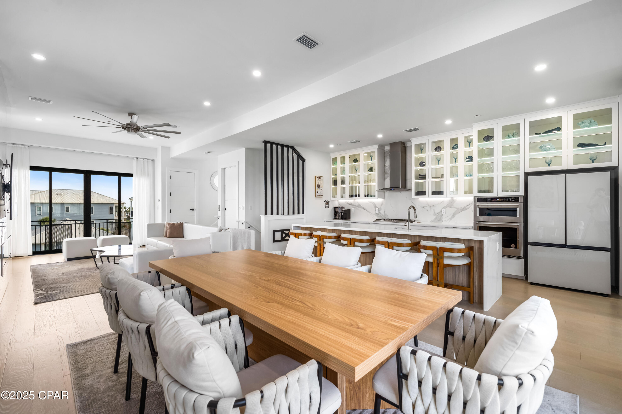
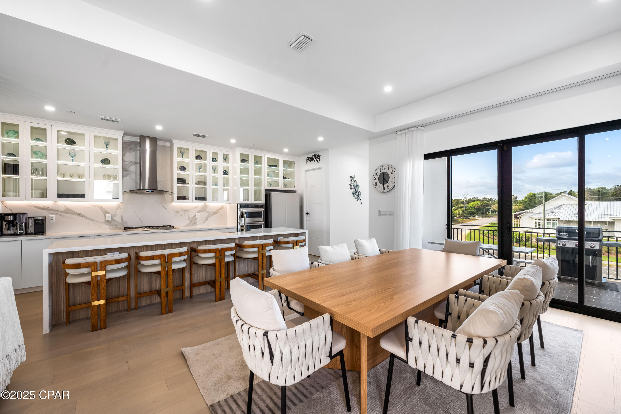

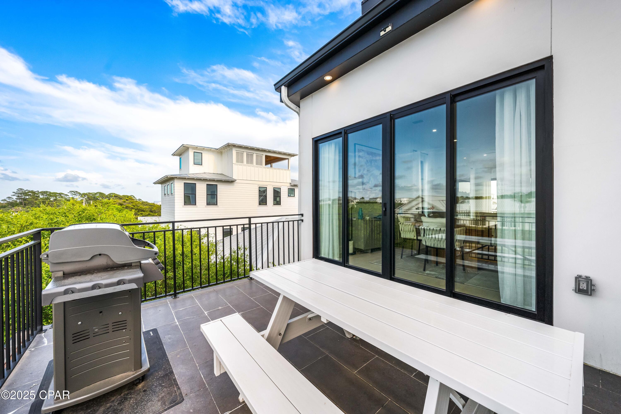







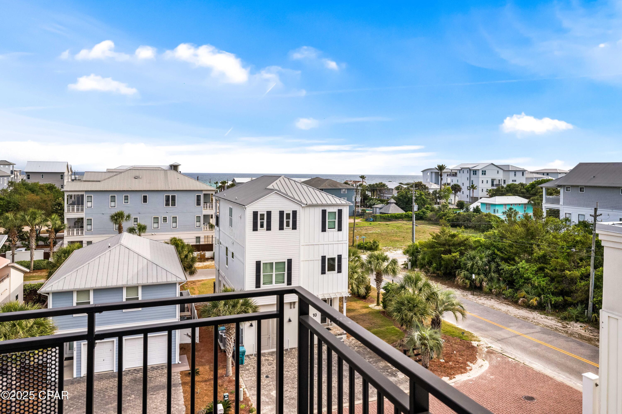
- MLS#: 773749 ( Residential )
- Street Address: 21 Tidewater Court
- Viewed: 93
- Price: $3,200,000
- Price sqft: $0
- Waterfront: No
- Year Built: 2023
- Bldg sqft: 0
- Bedrooms: 5
- Total Baths: 8
- Full Baths: 5
- 1/2 Baths: 3
- Days On Market: 72
- Additional Information
- Geolocation: 30.2737 / -85.9995
- County: WALTON
- City: Inlet Beach
- Zipcode: 32461
- Subdivision: Waterside At Inlet Beach
- Elementary School: Dune Lakes
- Middle School: Emerald Coast
- High School: South Walton
- Provided by: Christies International Real Estate Emerald Coast
- DMCA Notice
-
DescriptionExceptional, newly built luxury residence nestled just 800 feet from the sugar white sands of Inlet Beach with Gulf Views. Crafted in 2023, this coastal masterpiece seamlessly blends high end modern elegance with laid back beachside living. Spanning four meticulously designed levels all serviced by an elevator, this 5 bedroom, 5 full and 3 half bath home redefines coastal sophistication. From the moment you enter, soaring 11 foot ceilings create a sense of space and grandeur, while premium finishes including quartz countertops throughout and custom cabinetry underscore the home's refined aesthetic. Whether you're entertaining or relaxing, the expansive open concept living areas are thoughtfully designed with coastal comfort and style in mind.The first floor invites effortless gatherings with a spacious living area, wet bar, billiards table, and direct access to the private heated pool. Two guest bedrooms, a full laundry room, and poolside views make this level ideal for guests and entertaining alike.On the second floor, discover the serene primary suite complete with a private balcony, custom built closet, and a spa worthy bath featuring dual vanities, a large walk in shower with dual shower heads, and striking quartz walls. Two additional guest suites and a second laundry room enhance both convenience and privacy.The third floor is a culinary dream. A chef's kitchen takes center stage with top of the line stainless steel appliances, ceiling height glass cabinetry, and a dramatic waterfall edge quartz island. This level also includes generous living and dining spaces, along with two balconies that frame views of the surrounding coastal landscape and Gulf Views.Ascend to the fourth floor your private sanctuary above it all. Here, tranquility reigns with panoramic Gulf views framed by a collapsible glass wall that seamlessly merges indoor and outdoor living. A sleek wet bar and elegant powder room complete this breathtaking level, perfect for sunset cocktails or quiet moments of reflection.Located in a non HOA neighborhood, this home offers the freedom to enjoy the 30A lifestyle at its fullest bike or take a golf cart to nearby Rosemary Beach, Alys Beach, and the vibrant shops and dining of 30Avenue, all just minutes away.This is not just a home it's a luxurious coastal experience, designed to elevate every moment.
Property Location and Similar Properties
All
Similar
Features
Appliances
- Dryer
- Dishwasher
- ElectricOven
- GasRange
- Microwave
- Refrigerator
- Washer
Home Owners Association Fee
- 0.00
Carport Spaces
- 0.00
Close Date
- 0000-00-00
Cooling
- CentralAir
- CeilingFans
- Electric
Covered Spaces
- 0.00
Exterior Features
- Balcony
- OutdoorShower
- Patio
Fencing
- Fenced
Furnished
- Furnished
Garage Spaces
- 0.00
Heating
- Central
- Electric
High School
- South Walton
Insurance Expense
- 0.00
Interior Features
- BreakfastBar
- Elevator
- HighCeilings
- KitchenIsland
- RecessedLighting
Legal Description
- LOT 2 WATERSIDE PHASE II AT INLET BEACH PB 16-99 OR 2686-2726 OR 3115-1311 OR 3179-3863
Living Area
- 3895.00
Middle School
- Emerald Coast
Area Major
- 12 - Walton County
Net Operating Income
- 0.00
Occupant Type
- Vacant
Open Parking Spaces
- 0.00
Other Expense
- 0.00
Parcel Number
- 36-3S-18-16610-000-0020
Pet Deposit
- 0.00
Pool Features
- GasHeat
- Pool
- Private
Property Type
- Residential
Roof
- Metal
School Elementary
- Dune Lakes
Security Deposit
- 0.00
Style
- Coastal
Tax Year
- 2024
The Range
- 0.00
Trash Expense
- 0.00
View
- Gulf
Views
- 93
Virtual Tour Url
- https://vimeo.com/1084669977
Year Built
- 2023
Disclaimer: All information provided is deemed to be reliable but not guaranteed.
Listing Data ©2025 Greater Fort Lauderdale REALTORS®
Listings provided courtesy of The Hernando County Association of Realtors MLS.
Listing Data ©2025 REALTOR® Association of Citrus County
Listing Data ©2025 Royal Palm Coast Realtor® Association
The information provided by this website is for the personal, non-commercial use of consumers and may not be used for any purpose other than to identify prospective properties consumers may be interested in purchasing.Display of MLS data is usually deemed reliable but is NOT guaranteed accurate.
Datafeed Last updated on July 31, 2025 @ 12:00 am
©2006-2025 brokerIDXsites.com - https://brokerIDXsites.com
Sign Up Now for Free!X
Call Direct: Brokerage Office: Mobile: 352.585.0041
Registration Benefits:
- New Listings & Price Reduction Updates sent directly to your email
- Create Your Own Property Search saved for your return visit.
- "Like" Listings and Create a Favorites List
* NOTICE: By creating your free profile, you authorize us to send you periodic emails about new listings that match your saved searches and related real estate information.If you provide your telephone number, you are giving us permission to call you in response to this request, even if this phone number is in the State and/or National Do Not Call Registry.
Already have an account? Login to your account.

