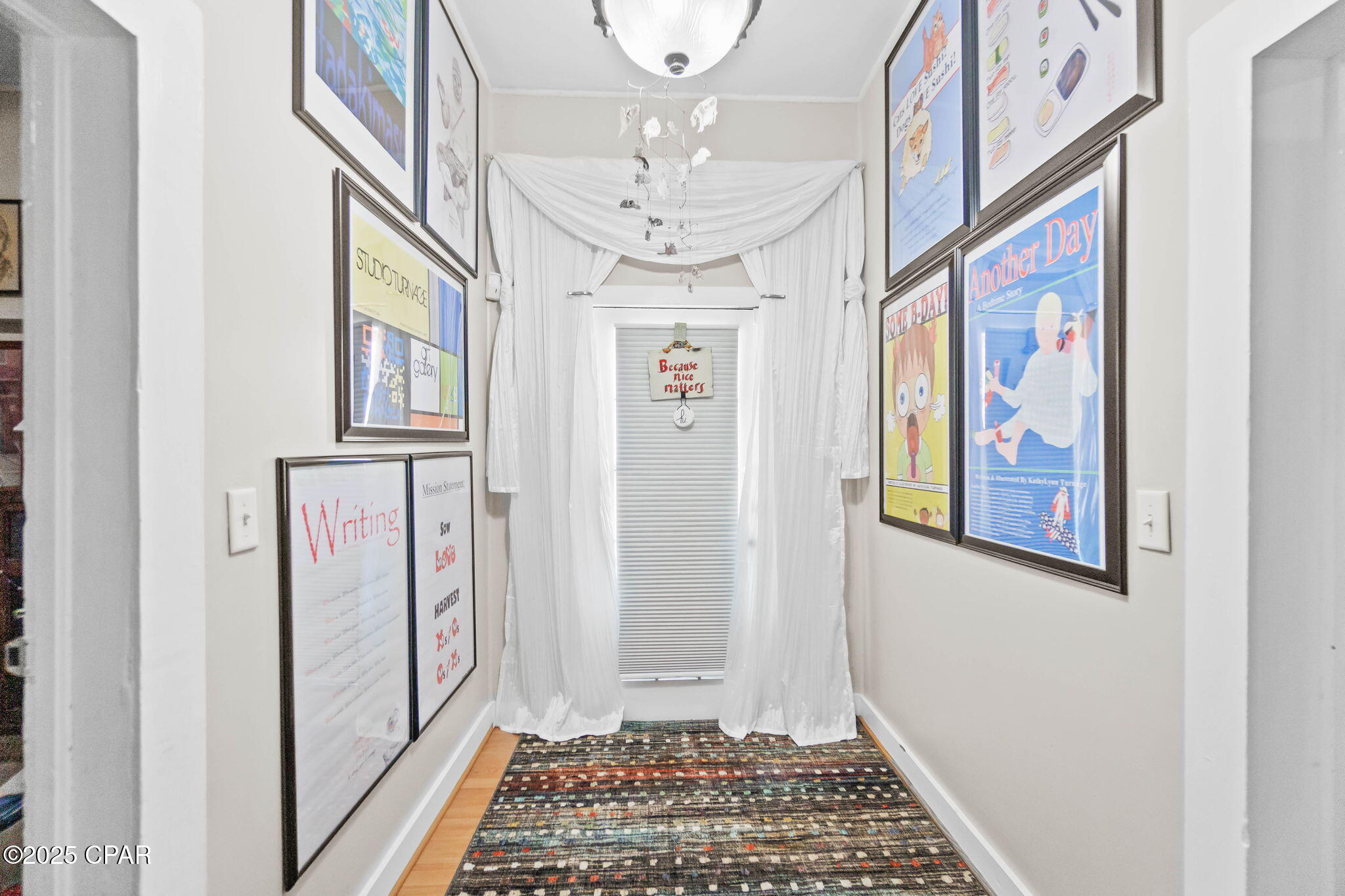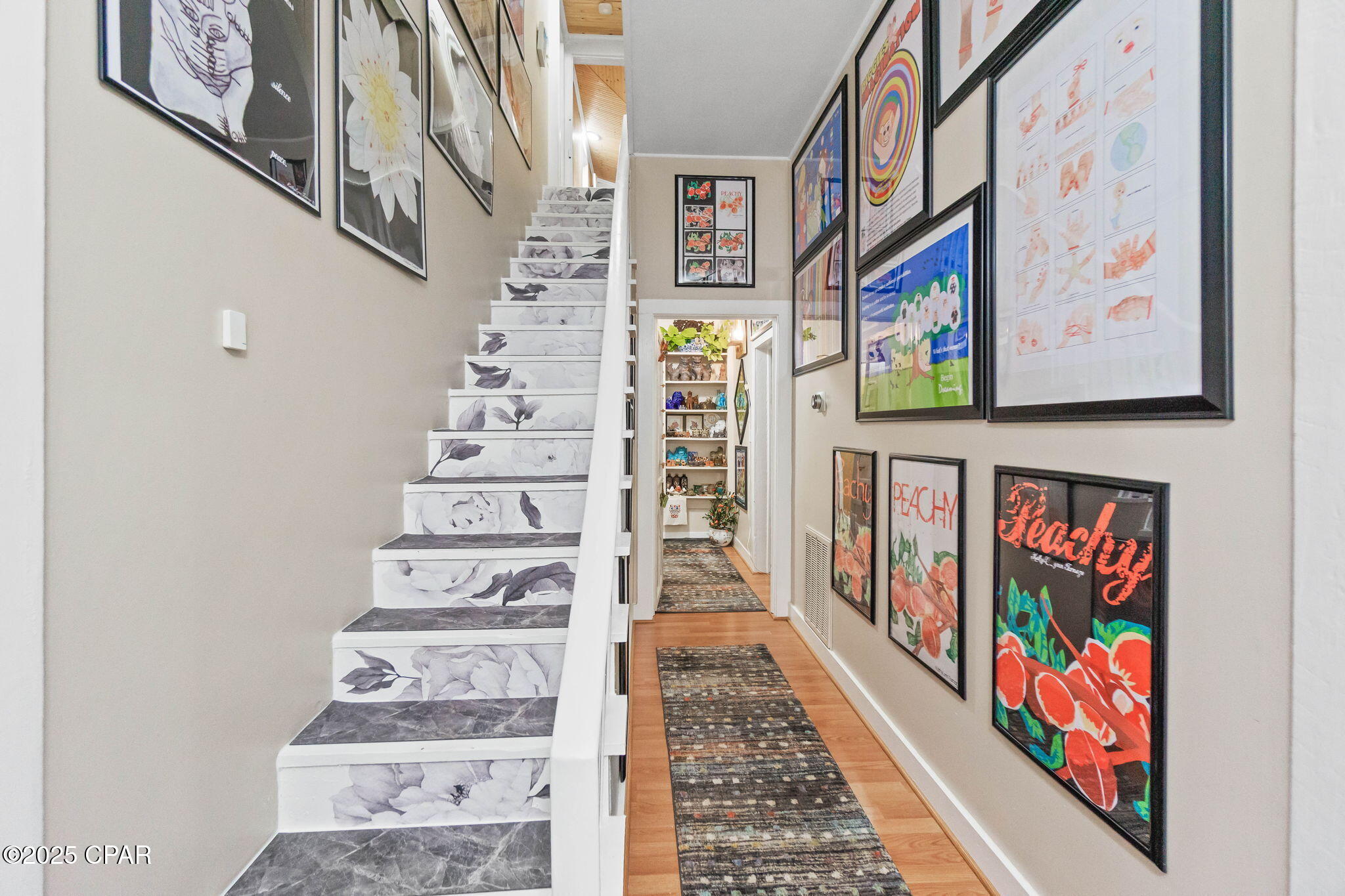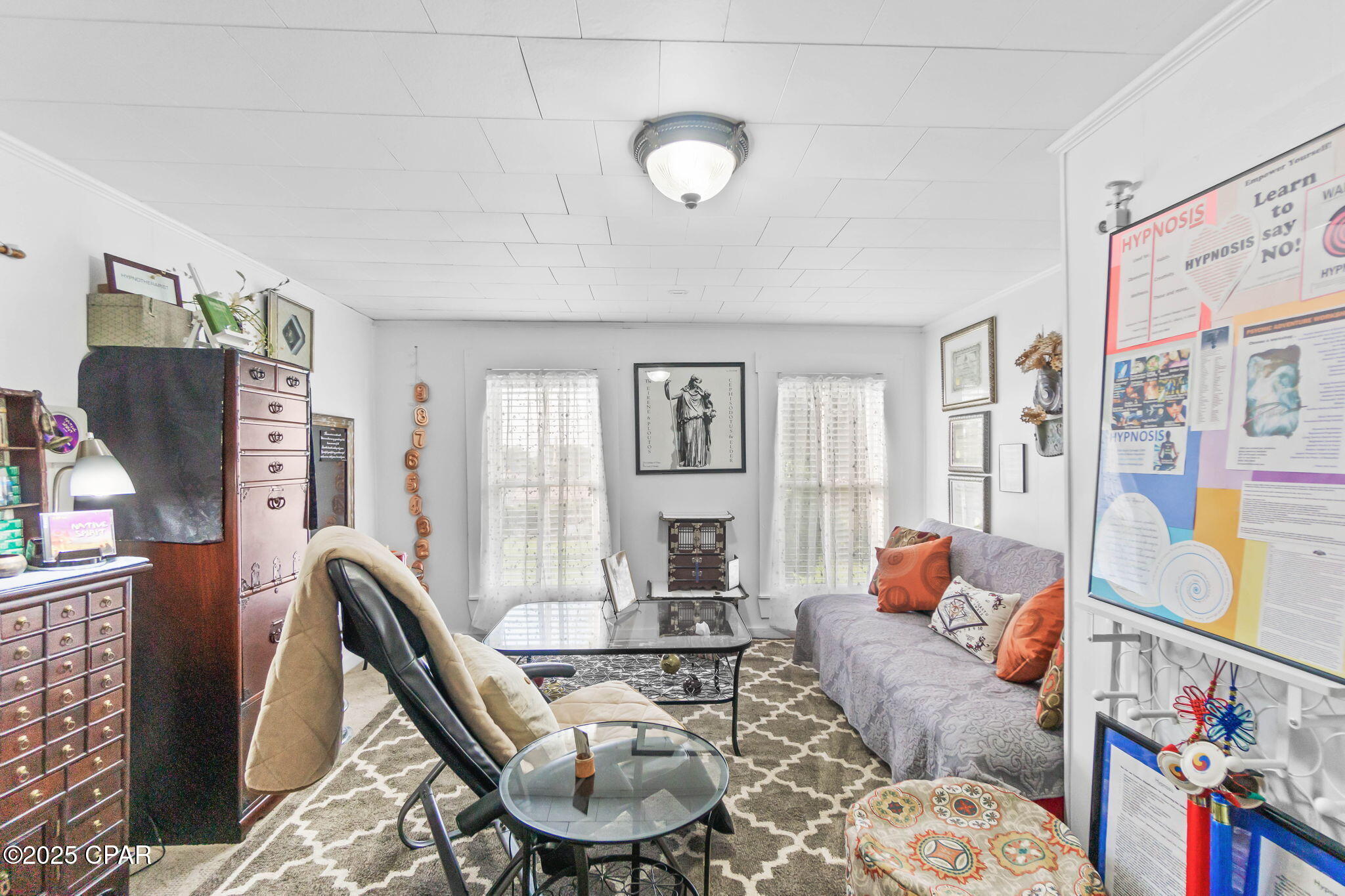
- Lori Ann Bugliaro P.A., REALTOR ®
- Tropic Shores Realty
- Helping My Clients Make the Right Move!
- Mobile: 352.585.0041
- Fax: 888.519.7102
- 352.585.0041
- loribugliaro.realtor@gmail.com
Contact Lori Ann Bugliaro P.A.
Schedule A Showing
Request more information
- Home
- Property Search
- Search results
- 1748 Georgia Street, Alford, FL 32420
Property Photos


































































- MLS#: 773989 ( Residential )
- Street Address: 1748 Georgia Street
- Viewed: 71
- Price: $600,000
- Price sqft: $0
- Waterfront: No
- Year Built: 1904
- Bldg sqft: 0
- Bedrooms: 8
- Total Baths: 5
- Full Baths: 3
- 1/2 Baths: 2
- Garage / Parking Spaces: 2
- Days On Market: 66
- Additional Information
- Geolocation: 30.6933 / -85.3918
- County: JACKSON
- City: Alford
- Zipcode: 32420
- Subdivision: Town Of Alford
- Elementary School: Cottondale
- Middle School: Cottondale
- High School: Cottondale
- Provided by: Florida Showcase Realty, LLC
- DMCA Notice
-
DescriptionThe historic Satsuma Hotel right in the heart of downtown Alford, Fl. is a unique 5,076 sq ft property on a .64 acre lot, grandfathered in as a commercial/residential multi use building. Currently used as a private residence, with 18+ rooms, including 8 bedrooms and 3 full modern baths and 2 half baths, this versatile space is ideal for use as a boutique inn, event venue, private residence, or live/work setup. Inside, you'll find heart pine floors, restored original cabinetry, a large entertainment hall (15'x46') with antique sliding doors, a spacious pantry, laundry room, modern stainless appliances, and negotiable vintage kitchen pieces. Notable upgrades include a tin roof (2018), solar panels with Tesla battery backup (2020), central HVAC on each floor, Berber commercial carpet, bead board insulation, shotgun style hallways, and 11' ceilings. The third floor serves as an art studio with additional attic storage potential. Federal grants have funded major infrastructure improvements including a commercial sewage system (to be completed Sept 2025), a city water tower and modern water system (completed Dec 2024), freshly paved roads, and updated street signage. Outdoor features include a fenced yard with two electric gates, a 2 car garage, three porches, ample guest parking, an equipment shed with attached guest bath, and an exterior staircase with a wench for lifting items to upper floors. Make an appointment today to see all this beautiful property has to offer.
Property Location and Similar Properties
All
Similar
Features
Possible Terms
- Cash
- Conventional
- FHA
- UsdaLoan
- VaLoan
Appliances
- WasherDryerStacked
- Dishwasher
- EnergyStarQualifiedAppliances
- ElectricRange
- Freezer
- Microwave
- Refrigerator
- WineCooler
Home Owners Association Fee
- 0.00
Carport Spaces
- 0.00
Close Date
- 0000-00-00
Cooling
- CentralAir
- CeilingFans
- Electric
- HeatPump
Covered Spaces
- 0.00
Exterior Features
- Balcony
- FirePit
Fencing
- ChainLink
- Full
Furnished
- Unfurnished
Garage Spaces
- 2.00
Green Energy Efficient
- Appliances
Heating
- Central
- Electric
- HeatPump
High School
- Cottondale
Insurance Expense
- 0.00
Interior Features
- Bookcases
- Fireplace
- HighCeilings
- RecessedLighting
Legal Description
- OR 64 P 614 TOWN OF ALFORD LOTS 7
- 8
- 9
- 10
- 11
- 12 BLK 19 LESS RTWY... OR 413 P 968
Living Area
- 5076.00
Lot Features
- CornerLot
Middle School
- Cottondale
Area Major
- 09 - Jackson County
Net Operating Income
- 0.00
Occupant Type
- Occupied
Open Parking Spaces
- 0.00
Other Expense
- 0.00
Other Structures
- Garages
- Sheds
- Workshop
Parcel Number
- 01-3N-12-0004-0190-0070
Parking Features
- Driveway
- Detached
- Garage
Pet Deposit
- 0.00
Pool Features
- None
Property Type
- Residential
Road Frontage Type
- CityStreet
- Highway
Roof
- Metal
School Elementary
- Cottondale
Security Deposit
- 0.00
Sewer
- SepticTank
Style
- Colonial
Tax Year
- 2024
The Range
- 0.00
Trash Expense
- 0.00
Utilities
- SepticAvailable
- TrashCollection
Views
- 71
Year Built
- 1904
Disclaimer: All information provided is deemed to be reliable but not guaranteed.
Listing Data ©2025 Greater Fort Lauderdale REALTORS®
Listings provided courtesy of The Hernando County Association of Realtors MLS.
Listing Data ©2025 REALTOR® Association of Citrus County
Listing Data ©2025 Royal Palm Coast Realtor® Association
The information provided by this website is for the personal, non-commercial use of consumers and may not be used for any purpose other than to identify prospective properties consumers may be interested in purchasing.Display of MLS data is usually deemed reliable but is NOT guaranteed accurate.
Datafeed Last updated on July 31, 2025 @ 12:00 am
©2006-2025 brokerIDXsites.com - https://brokerIDXsites.com
Sign Up Now for Free!X
Call Direct: Brokerage Office: Mobile: 352.585.0041
Registration Benefits:
- New Listings & Price Reduction Updates sent directly to your email
- Create Your Own Property Search saved for your return visit.
- "Like" Listings and Create a Favorites List
* NOTICE: By creating your free profile, you authorize us to send you periodic emails about new listings that match your saved searches and related real estate information.If you provide your telephone number, you are giving us permission to call you in response to this request, even if this phone number is in the State and/or National Do Not Call Registry.
Already have an account? Login to your account.

