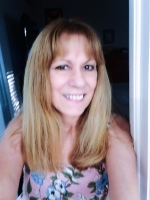
- Lori Ann Bugliaro P.A., REALTOR ®
- Tropic Shores Realty
- Helping My Clients Make the Right Move!
- Mobile: 352.585.0041
- Fax: 888.519.7102
- 352.585.0041
- loribugliaro.realtor@gmail.com
Contact Lori Ann Bugliaro P.A.
Schedule A Showing
Request more information
- Home
- Property Search
- Search results
- 6409 Clover Street, Lake Hamilton, FL 33851
Property Photos



























- MLS#: S5128116 ( Residential )
- Street Address: 6409 Clover Street
- Viewed: 46
- Price: $446,100
- Price sqft: $130
- Waterfront: No
- Year Built: 2025
- Bldg sqft: 3430
- Bedrooms: 5
- Total Baths: 4
- Full Baths: 3
- 1/2 Baths: 1
- Garage / Parking Spaces: 2
- Days On Market: 31
- Additional Information
- Geolocation: 28.0591 / -81.6211
- County: POLK
- City: Lake Hamilton
- Zipcode: 33851
- Subdivision: Seasons At Scenic Terrace
- Provided by: THE REALTY EXPERIENCE POWERED BY LRR
- DMCA Notice
-
DescriptionUnder Construction. . The main floor of the thoughtful Ammolite plan offers a spacious great room and a well appointed kitchen featuring a center island, walk in pantry and nook. Upstairs, discover a laundry, a central loft and three secondary bedrooms with a shared bath. A lavish primary suite with an expansive walk in closet and private bath rounds out the floor. You'll love the professionally curated fixtures and finishes selected by our design team.Upgrades include, 9'4" ceilings with 8' doors on main floor, Bedroom suite with living room and full bath with shower on first floor including pre plumb for wet bar, Double sink in m bath and bath 2, Extended covered patio, Elevation B, 6'8' swinging door on M Bath, Smart Thermostat, Optional Kitchen 2, Kitchen vent to outside,Laundry sink pre plumb, Optional window at Great room Laundy and living suite, Range, Dishwaser, Microwave, Elongated Toilets, Glass shower enclosure to m bath and shower in suite with Chrome Frame, Upgraded white cabinets with 42" uppers, Quartz countertops to Kitchen and in all baths, Chrome faucets in all Baths, upgraded Chrome kitchen faucet, Carpet on second floor except wet areas and in Bedroom on 1st floor, 7 x 22 Ceramic tile flooring to entire first floor (except Bedroom) and all wet areas upstairs, Smart Garage door opener, Coach light Prewire with switch, upgraded single bowl sink to Kitchen, Video Doorbell, Flex conduit run, R 38 Insulation, and Hybrid hot water heater. 1x capital contribution fee of $350. * SAMPLE PHOTOS Actual homes as constructed may not contain the features and layouts depicted and may vary from image(s).
Property Location and Similar Properties
All
Similar
Features
Possible Terms
- Cash
- Conventional
- FHA
- VaLoan
Appliances
- Dishwasher
- ElectricWaterHeater
- Disposal
- Microwave
- Range
Association Amenities
- Playground
- Pool
Home Owners Association Fee
- 590.00
Builder Model
- Ammolite
Builder Name
- RICHMOND AMERICAN HOMES
Carport Spaces
- 0.00
Close Date
- 0000-00-00
Cooling
- CentralAir
Country
- US
Covered Spaces
- 0.00
Exterior Features
- SprinklerIrrigation
Flooring
- Carpet
- CeramicTile
Garage Spaces
- 2.00
Heating
- Central
- Electric
Insurance Expense
- 0.00
Interior Features
- EatInKitchen
- HighCeilings
- LivingDiningRoom
- OpenFloorplan
- SolidSurfaceCounters
- WalkInClosets
Legal Description
- SCENIC TERRACE SOUTH PHASE 3 PB 200 PG 45-48 BLK 44 LOT 4
Levels
- Two
Living Area
- 3030.00
Area Major
- 33851 - Lake Hamilton
Net Operating Income
- 0.00
New Construction Yes / No
- Yes
Occupant Type
- Owner
Open Parking Spaces
- 0.00
Other Expense
- 0.00
Parcel Number
- 27-28-09-822003-044040
Pet Deposit
- 0.00
Pets Allowed
- Yes
Pool Features
- Association
- Community
Possession
- CloseOfEscrow
Property Condition
- UnderConstruction
Property Type
- Residential
Roof
- Shingle
Security Deposit
- 0.00
Sewer
- PublicSewer
Tax Year
- 2025
The Range
- 0.00
Trash Expense
- 0.00
Utilities
- CableAvailable
- HighSpeedInternetAvailable
- MunicipalUtilities
- SewerAvailable
- WaterAvailable
Views
- 46
Virtual Tour Url
- https://www.propertypanorama.com/instaview/stellar/S5128116
Water Source
- Public
Year Built
- 2025
Disclaimer: All information provided is deemed to be reliable but not guaranteed.
Listing Data ©2025 Greater Fort Lauderdale REALTORS®
Listings provided courtesy of The Hernando County Association of Realtors MLS.
Listing Data ©2025 REALTOR® Association of Citrus County
Listing Data ©2025 Royal Palm Coast Realtor® Association
The information provided by this website is for the personal, non-commercial use of consumers and may not be used for any purpose other than to identify prospective properties consumers may be interested in purchasing.Display of MLS data is usually deemed reliable but is NOT guaranteed accurate.
Datafeed Last updated on July 4, 2025 @ 12:00 am
©2006-2025 brokerIDXsites.com - https://brokerIDXsites.com
Sign Up Now for Free!X
Call Direct: Brokerage Office: Mobile: 352.585.0041
Registration Benefits:
- New Listings & Price Reduction Updates sent directly to your email
- Create Your Own Property Search saved for your return visit.
- "Like" Listings and Create a Favorites List
* NOTICE: By creating your free profile, you authorize us to send you periodic emails about new listings that match your saved searches and related real estate information.If you provide your telephone number, you are giving us permission to call you in response to this request, even if this phone number is in the State and/or National Do Not Call Registry.
Already have an account? Login to your account.

