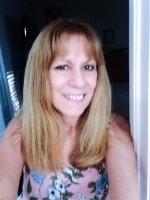
- Lori Ann Bugliaro P.A., REALTOR ®
- Tropic Shores Realty
- Helping My Clients Make the Right Move!
- Mobile: 352.585.0041
- Fax: 888.519.7102
- 352.585.0041
- loribugliaro.realtor@gmail.com
Contact Lori Ann Bugliaro P.A.
Schedule A Showing
Request more information
- Home
- Property Search
- Search results
- 5416 Tessin Trail, St Cloud, FL 34771
Property Photos





























- MLS#: O6314599 ( Single Family )
- Street Address: 5416 Tessin Trail
- Viewed: 6
- Price: $425,000
- Price sqft: $234
- Waterfront: No
- Year Built: 2021
- Bldg sqft: 1819
- Bedrooms: 4
- Total Baths: 2
- Full Baths: 2
- Garage / Parking Spaces: 2
- Days On Market: 4
- Additional Information
- Geolocation: 28.294 / -81.2202
- County: OSCEOLA
- City: St Cloud
- Zipcode: 34771
- Subdivision: Siena Reserve Ph 2a & 2b
- Elementary School: Narcoossee Elementary
- Middle School: Narcoossee Middle
- High School: Harmony High
- Provided by: LPT REALTY, LLC
- DMCA Notice
-
DescriptionMove In Ready 4 Bedroom x 2 Bathroom Highland Home Raychel Model with Water View. Welcome to this beautifully maintained four year young home home. This better than new home is packed with upgrades! Featuring an open concept floor plan with 4 spacious bedrooms and 2 full bathrooms, perfect for families or those just starting out. Enjoy high end upgrades throughout, 9'.4" volume ceilings in main living areas, granite countertops in the kitchen, 42" cabinets, soft close cabinets and drawers, luxury vinal plank flooring in all main living areas. The style flows seamlessly into the dining and living areas creating an inviting space for gathering. Step outside to a fully fenced backyard with a serene water view and an enclosed lanai ideal for relaxing mornings or peaceful evenings. Additional upgrades are the water softener system, rain gutters and more!!! Don't miss your chance to own this beautifully upgraded home in St. Cloud so close to Lake Nona for this amazing price!
Property Location and Similar Properties
All
Similar
Features
Possible Terms
- Cash
- Conventional
- FHA
- VaLoan
Possible Terms
- Cash
- Conventional
- FHA
- VaLoan
Property Type
- Single Family
Disclaimer: All information provided is deemed to be reliable but not guaranteed.
Listing Data ©2025 Greater Fort Lauderdale REALTORS®
Listings provided courtesy of The Hernando County Association of Realtors MLS.
Listing Data ©2025 REALTOR® Association of Citrus County
Listing Data ©2025 Royal Palm Coast Realtor® Association
The information provided by this website is for the personal, non-commercial use of consumers and may not be used for any purpose other than to identify prospective properties consumers may be interested in purchasing.Display of MLS data is usually deemed reliable but is NOT guaranteed accurate.
Datafeed Last updated on June 7, 2025 @ 12:00 am
©2006-2025 brokerIDXsites.com - https://brokerIDXsites.com
Sign Up Now for Free!X
Call Direct: Brokerage Office: Mobile: 352.585.0041
Registration Benefits:
- New Listings & Price Reduction Updates sent directly to your email
- Create Your Own Property Search saved for your return visit.
- "Like" Listings and Create a Favorites List
* NOTICE: By creating your free profile, you authorize us to send you periodic emails about new listings that match your saved searches and related real estate information.If you provide your telephone number, you are giving us permission to call you in response to this request, even if this phone number is in the State and/or National Do Not Call Registry.
Already have an account? Login to your account.

