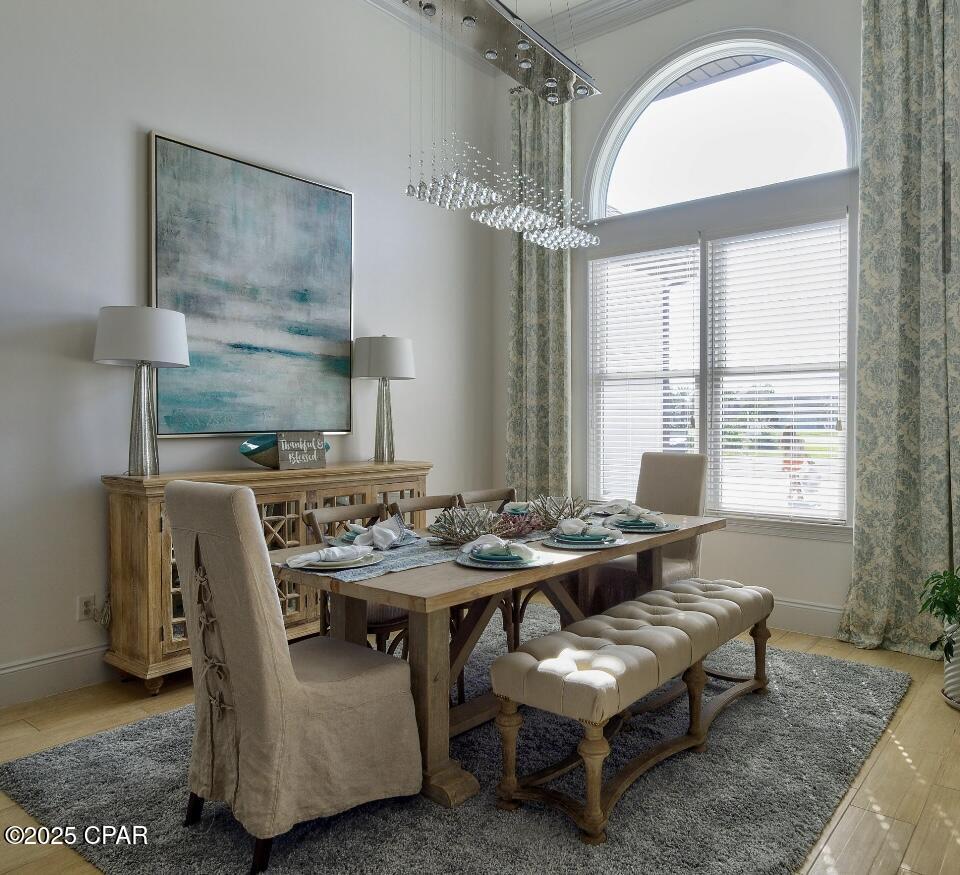
- Lori Ann Bugliaro P.A., REALTOR ®
- Tropic Shores Realty
- Helping My Clients Make the Right Move!
- Mobile: 352.585.0041
- Fax: 888.519.7102
- 352.585.0041
- loribugliaro.realtor@gmail.com
Contact Lori Ann Bugliaro P.A.
Schedule A Showing
Request more information
- Home
- Property Search
- Search results
- 101 Dragon Circle, Panama City Beach, FL 32408
Property Photos




















Reduced
- MLS#: 774829 ( Residential )
- Street Address: 101 Dragon Circle
- Viewed: 5
- Price: $1,300,000
- Price sqft: $0
- Waterfront: No
- Year Built: 2013
- Bldg sqft: 0
- Bedrooms: 4
- Total Baths: 4
- Full Baths: 3
- 1/2 Baths: 1
- Garage / Parking Spaces: 2
- Days On Market: 19
- Additional Information
- Geolocation: 30.147 / -85.7205
- County: BAY
- City: Panama City Beach
- Zipcode: 32408
- Subdivision: Bay Point Unit 1
- Elementary School: Patronis
- Middle School: Surfside
- High School: Arnold
- Provided by: Counts Real Estate Group Inc
- DMCA Notice
-
DescriptionSeller offering $20,000 towards rate buy down or closing cost. Preferred lender will contribute and additional 1%. Welcome to this stunning custom home located on the renowned Jack Nicklaus Golf Course in the gated Bay Point community of Panama City Beach. Offering over 4,400 square feet of thoughtfully designed living space, this property combines upscale comfort with resort style amenities. Golf pro shop, Neon's restaurant and sushi bar, Hilton Bayside resort is walking distance with multiple restaurants. Step inside to soaring ceilings, a gas fireplace, and an open floor plan perfect for both relaxing and entertaining. The chef's kitchen flows seamlessly into spacious living and dining areas, and a full bar with wine fridge sets the stage for unforgettable gatherings. Upstairs, an additional kitchenette with full size refrigerator and dishwasher, and built in bunk room provide added convenience for guests or multigenerational living. Outside, enjoy your private backyard retreat complete with a heated pool, outdoor kitchen, and views of the lush golf course. After a long day, unwind in the sauna or enjoy a quiet moment in the beautifully landscaped shared green space of Dragon Circle just steps away complete with a playground. Additional features include a tankless water heater, two car garage plus golf cart side door, spray foamed attic for energy efficiency, and premium finishes throughout. Bay Point offers 24 hour security, a world class marina, tennis courts, and a relaxed coastal lifestyle just minutes from the beach. Experience the best of Florida living schedule your private showing today.
Property Location and Similar Properties
All
Similar
Features
Possible Terms
- Cash
- Conventional
- FHA
- VaLoan
Accessibility Features
- AccessibleBedroom
- AccessibleClosets
Appliances
- BarFridge
- DoubleOven
- Dishwasher
- ElectricOven
- GasCooktop
- Disposal
- Microwave
- WineRefrigerator
Home Owners Association Fee
- 1650.00
Home Owners Association Fee Includes
- AssociationManagement
- LegalAccounting
- MaintenanceGrounds
- Playground
- Security
Carport Spaces
- 0.00
Close Date
- 0000-00-00
Cooling
- CentralAir
- CeilingFans
Covered Spaces
- 0.00
Exterior Features
- BuiltInBarbecue
- Balcony
- Patio
- SprinklerIrrigation
Fencing
- Fenced
Furnished
- Negotiable
Garage Spaces
- 2.00
Heating
- Central
- Fireplaces
High School
- Arnold
Insurance Expense
- 0.00
Interior Features
- WetBar
- Fireplace
- HighCeilings
- Sauna
Legal Description
- DRAGON'S RIDGE CORRECTED LOT 1 ORB 4295 P 1188
Living Area
- 4461.00
Lot Features
- Landscaped
Middle School
- Surfside
Area Major
- 03 - Bay County - Beach
Net Operating Income
- 0.00
Occupant Type
- Occupied
Open Parking Spaces
- 0.00
Other Expense
- 0.00
Parcel Number
- 31402-505-000
Pet Deposit
- 0.00
Pool Features
- InGround
- Pool
- Private
Property Type
- Residential
Roof
- Clay
School Elementary
- Patronis
Security Deposit
- 0.00
Style
- Mediterranean
Tax Year
- 2024
The Range
- 0.00
Trash Expense
- 0.00
Utilities
- CableConnected
- UndergroundUtilities
Year Built
- 2013
Disclaimer: All information provided is deemed to be reliable but not guaranteed.
Listing Data ©2025 Greater Fort Lauderdale REALTORS®
Listings provided courtesy of The Hernando County Association of Realtors MLS.
Listing Data ©2025 REALTOR® Association of Citrus County
Listing Data ©2025 Royal Palm Coast Realtor® Association
The information provided by this website is for the personal, non-commercial use of consumers and may not be used for any purpose other than to identify prospective properties consumers may be interested in purchasing.Display of MLS data is usually deemed reliable but is NOT guaranteed accurate.
Datafeed Last updated on July 2, 2025 @ 12:00 am
©2006-2025 brokerIDXsites.com - https://brokerIDXsites.com
Sign Up Now for Free!X
Call Direct: Brokerage Office: Mobile: 352.585.0041
Registration Benefits:
- New Listings & Price Reduction Updates sent directly to your email
- Create Your Own Property Search saved for your return visit.
- "Like" Listings and Create a Favorites List
* NOTICE: By creating your free profile, you authorize us to send you periodic emails about new listings that match your saved searches and related real estate information.If you provide your telephone number, you are giving us permission to call you in response to this request, even if this phone number is in the State and/or National Do Not Call Registry.
Already have an account? Login to your account.

