
- Lori Ann Bugliaro P.A., REALTOR ®
- Tropic Shores Realty
- Helping My Clients Make the Right Move!
- Mobile: 352.585.0041
- Fax: 888.519.7102
- 352.585.0041
- loribugliaro.realtor@gmail.com
Contact Lori Ann Bugliaro P.A.
Schedule A Showing
Request more information
- Home
- Property Search
- Search results
- 7115 Thomas Drive 801, Panama City Beach, FL 32408
Property Photos




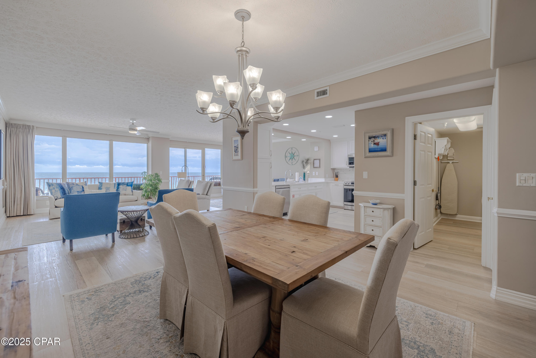

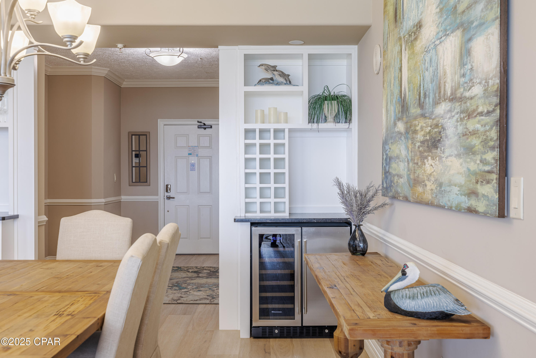

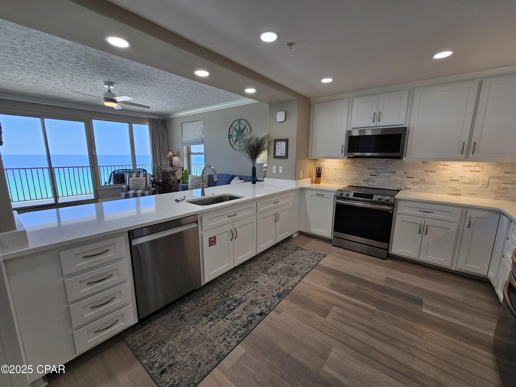


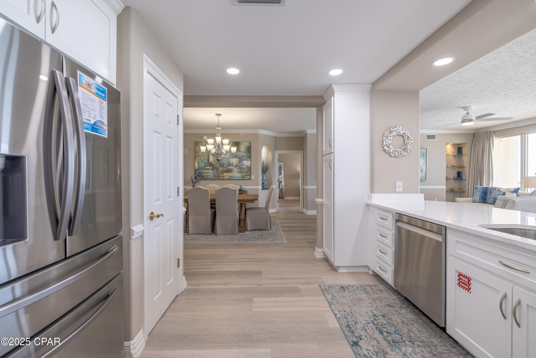
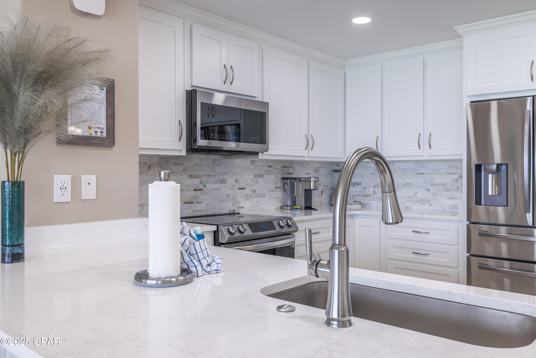





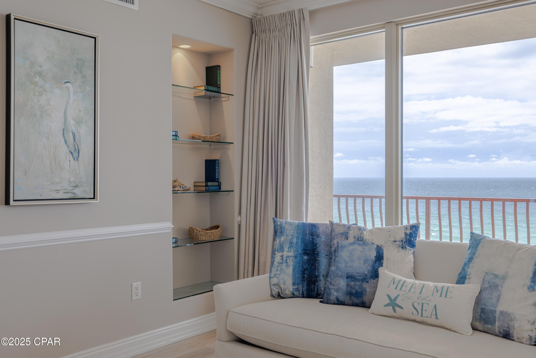

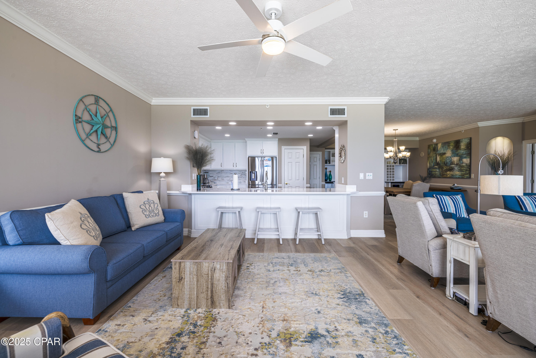

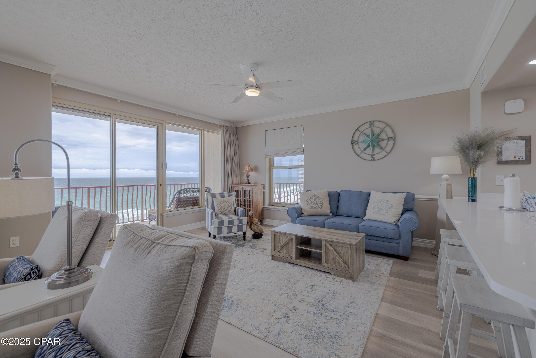












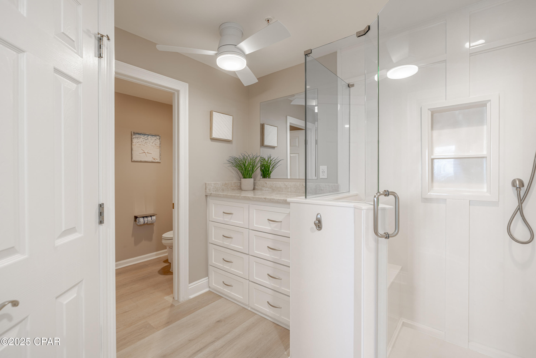



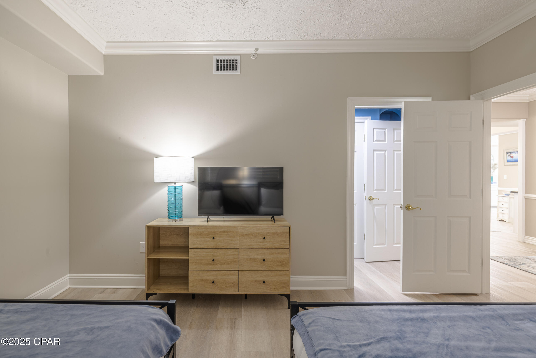










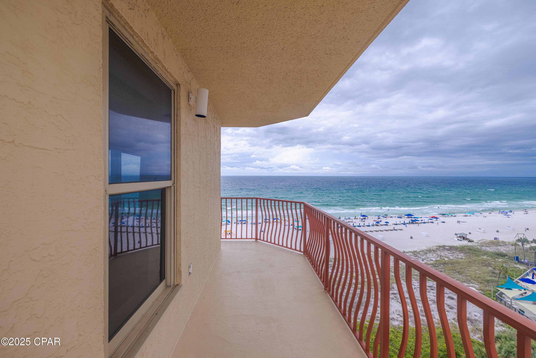












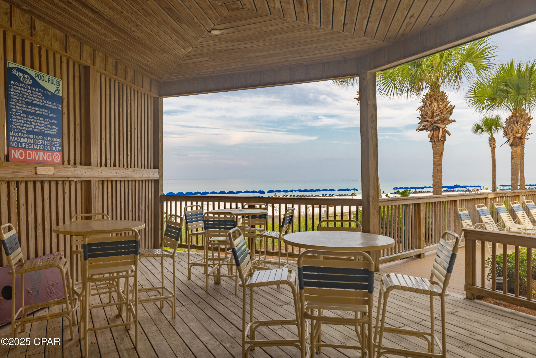



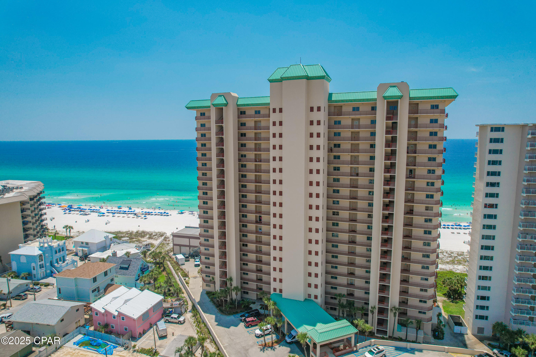

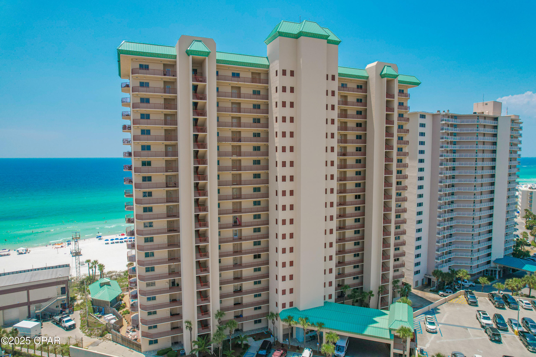

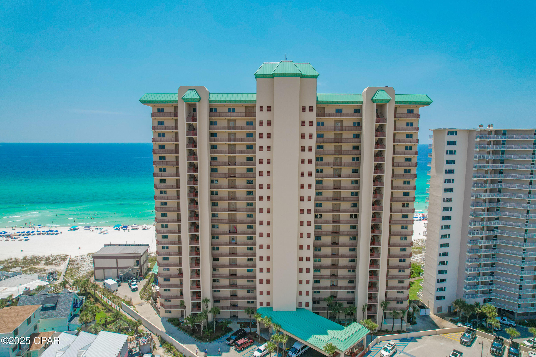





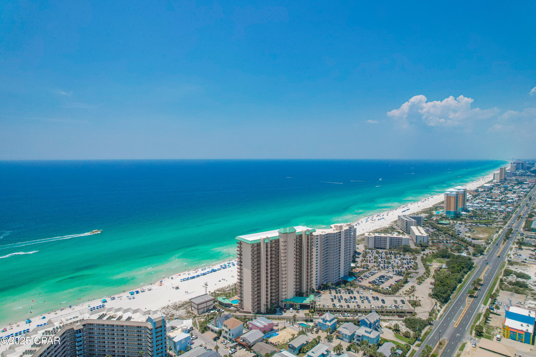

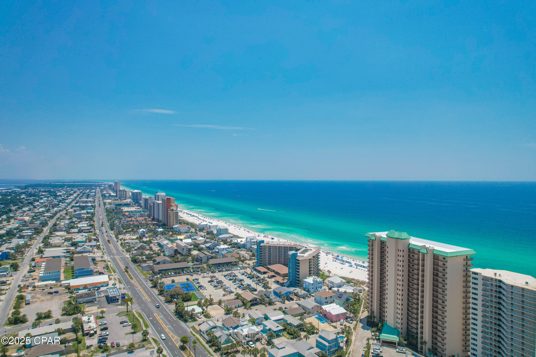





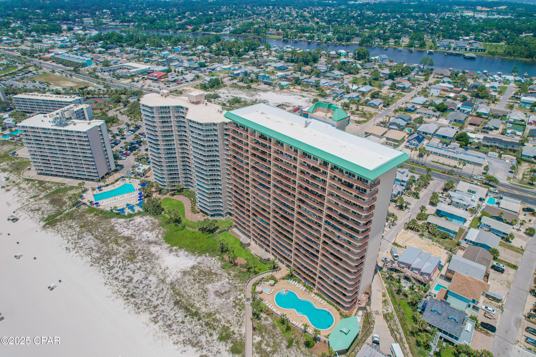
- MLS#: 775734 ( Residential )
- Street Address: 7115 Thomas Drive 801
- Viewed: 1
- Price: $1,125,000
- Price sqft: $0
- Waterfront: Yes
- Wateraccess: Yes
- Waterfront Type: Gulf,ShorelineSand,Waterfront
- Year Built: 2001
- Bldg sqft: 0
- Bedrooms: 3
- Total Baths: 3
- Full Baths: 3
- Days On Market: 2
- Additional Information
- Geolocation: 30.1562 / -85.7746
- County: BAY
- City: Panama City Beach
- Zipcode: 32408
- Subdivision: Hidden Dunes Condo
- Building: Hidden Dunes Condo
- Elementary School: Patronis
- Middle School: Surfside
- High School: Arnold
- Provided by: RC Real Estate Group
- DMCA Notice
-
DescriptionThis exquisite west corner end unit boasts a sprawling 456 sq. ft. oversized wrap around balcony, offering breathtaking sunset views of the Gulf of America. Located on the desirable 8th floor, you'll enjoy expansive views that encapsulate the beauty of beachfront living. The condominium is being sold fully furnished and turn key ready, making it an ideal choice for a primary residence or investment property. The inviting foyer features a stunning luxury area rug, oversized double door hall closet, and luxurious wall to wall vinyl plank flooring throughout the property. With over 2,300 sq. ft. of living space, this stunning condominium has undergone a complete renovation. The living area is appointed with a new queen size pull out sofa bed for guests. A built in bookcase and media center cater to your entertainment needs, complete with a streaming smart TV. Custom draperies with thermal lining provide privacy and comfort, while ceiling fans with LED lighting ensure excellent airflow. Floor to ceiling windows and a sliding glass door leading to the balcony provide natural light and offer breathtaking views. This versatile living area features a flexible space that can adapt to your needs, whether you're looking for extra dining space or additional seating. Currently, this area is utilized as a cozy sitting nook where you'll find brand new elegant chairs and coffee table. The custom kitchen is equipped with modern, custom cabinets featuring pull out shelves, under cabinet lighting, and recessed overhead lighting. A stylish single bowl stainless steel sink and upgraded air switch disposal enhance convenience. Enjoy cooking on the newer stainless steel Samsung appliances, including a drop in stove/cooktop, microwave and a French door refrigerator. The 42 dBA ultra quiet dishwasher ensures a peaceful kitchen experience. Additional features include two pantries, a fully stocked kitchen with chef quality cooking utensils and small appliances. The elegant custom tile backsplash complements the beautiful quartz countertops, which extend into a spacious bar area perfect for meal prep, dining, and entertaining. The dining area features a beautiful custom built in bar with an ice maker, dual temperature wine/beer refrigerator, and wine rack, perfect for entertaining. The large, open concept design is spacious enough for a stunning dining set. The primary en suite bedroom features access to a private balcony, complemented by custom cabinetry for additional storage and built in decorative shelving. It comes fully furnished with a brand new king size bedroom set, and a luxurious king size upgraded pillow top mattress. The spacious primary bathroom features a stunning custom marble quartz countertop with double vanities. The newly renovated vanity incorporates a built in custom dresser for optimal organization. Additionally, the elegant solid surface glass enclosed shower, complete with a built in bench and an extended dual shower head, enhances the luxurious feel. The primary bathroom also includes a spacious walk in closet. The two additional bedrooms offer private bathroom access. Each bathroom has been updated to include custom cabinets, quartz countertops, newer plumbing fixtures, and frameless mirrors. Each additional bedroom includes two brand new queen sized beds and mattresses. In all, the condo sleeps 12 comfortably. The laundry room includes a full size washer and dryer, a convenient utility sink and cabinets. In addition, there is a large exterior storage closet for additional storage needs located just outside the entrance door. The community is gated with an onsite security guard, a heated pool and kiddie pool, an owner's lounge and a newly renovated fitness center equipped with upgraded machines. Entertain friends and family at the BBQ grills and pavilion. The new beach walk leads directly to the sandy beach, complemented by showers for added convenience. Schedule an appointment to view this exceptional property today!
Property Location and Similar Properties
All
Similar
Features
Possible Terms
- Cash
- Conventional
- Other
Waterfront Description
- Gulf
- ShorelineSand
- Waterfront
Appliances
- BarFridge
- Dryer
- Dishwasher
- ElectricRange
- ElectricWaterHeater
- Disposal
- IceMaker
- Microwave
- PlumbedForIceMaker
- Refrigerator
- WineRefrigerator
- Washer
Association Amenities
- BeachRights
- Gated
Home Owners Association Fee
- 5200.00
Home Owners Association Fee Includes
- AssociationManagement
- Clubhouse
- CableTv
- Internet
- LegalAccounting
- MaintenanceGrounds
- MaintenanceStructure
- PestControl
- Pools
- Sewer
- Security
- Trash
- Water
Carport Spaces
- 0.00
Close Date
- 0000-00-00
Cooling
- CentralAir
- CeilingFans
- Electric
Covered Spaces
- 0.00
Exterior Features
- Balcony
Furnished
- Furnished
Garage Spaces
- 0.00
Heating
- Central
- Electric
High School
- Arnold
Insurance Expense
- 0.00
Interior Features
- BreakfastBar
- Bookcases
- Pantry
- RecessedLighting
- SplitBedrooms
- SmartThermostat
- EntranceFoyer
- Storage
Legal Description
- HIDDEN DUNES CONDO UNIT 801 TYPE A ORB 1995 P 2035 3BR 3B 2344 H&C ORB 4653 P 564 BALC 456 SQ FT
Living Area
- 2344.00
Lot Features
- Waterfront
Middle School
- Surfside
Area Major
- 03 - Bay County - Beach
Net Operating Income
- 0.00
Occupant Type
- Tenant
Open Parking Spaces
- 0.00
Other Expense
- 0.00
Parcel Number
- 30840-873-033
Parking Features
- ElectricGate
- Gated
- Paved
- ParkingLot
- CommunityStructure
Pet Deposit
- 0.00
Pool Features
- ElectricHeat
- InGround
- Pool
- Community
Property Type
- Residential
School Elementary
- Patronis
Security Deposit
- 0.00
Style
- HighRise
Tax Year
- 2024
The Range
- 0.00
Trash Expense
- 0.00
Unit Number
- 801
Utilities
- CableConnected
- TrashCollection
View
- Gulf
Year Built
- 2001
Disclaimer: All information provided is deemed to be reliable but not guaranteed.
Listing Data ©2025 Greater Fort Lauderdale REALTORS®
Listings provided courtesy of The Hernando County Association of Realtors MLS.
Listing Data ©2025 REALTOR® Association of Citrus County
Listing Data ©2025 Royal Palm Coast Realtor® Association
The information provided by this website is for the personal, non-commercial use of consumers and may not be used for any purpose other than to identify prospective properties consumers may be interested in purchasing.Display of MLS data is usually deemed reliable but is NOT guaranteed accurate.
Datafeed Last updated on July 5, 2025 @ 12:00 am
©2006-2025 brokerIDXsites.com - https://brokerIDXsites.com
Sign Up Now for Free!X
Call Direct: Brokerage Office: Mobile: 352.585.0041
Registration Benefits:
- New Listings & Price Reduction Updates sent directly to your email
- Create Your Own Property Search saved for your return visit.
- "Like" Listings and Create a Favorites List
* NOTICE: By creating your free profile, you authorize us to send you periodic emails about new listings that match your saved searches and related real estate information.If you provide your telephone number, you are giving us permission to call you in response to this request, even if this phone number is in the State and/or National Do Not Call Registry.
Already have an account? Login to your account.

