
- Lori Ann Bugliaro P.A., REALTOR ®
- Tropic Shores Realty
- Helping My Clients Make the Right Move!
- Mobile: 352.585.0041
- Fax: 888.519.7102
- 352.585.0041
- loribugliaro.realtor@gmail.com
Contact Lori Ann Bugliaro P.A.
Schedule A Showing
Request more information
- Home
- Property Search
- Search results
- 100 Talbot Street, Panama City, FL 32409
Property Photos

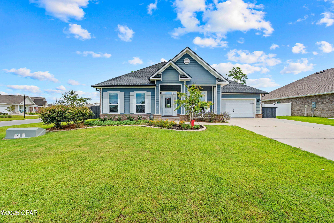
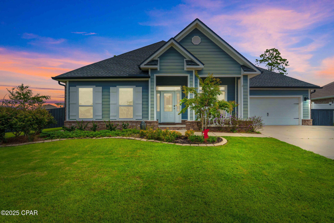
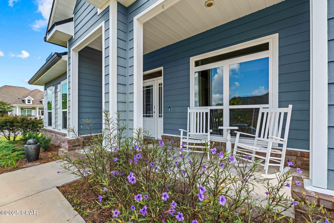
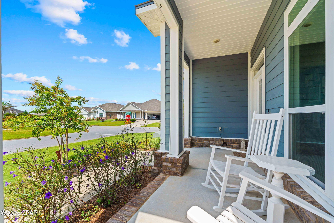
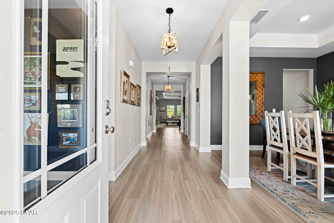
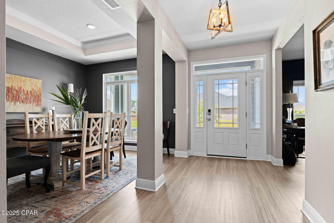
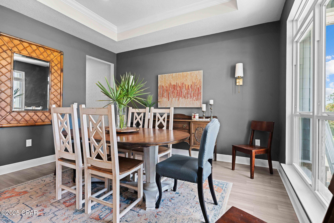
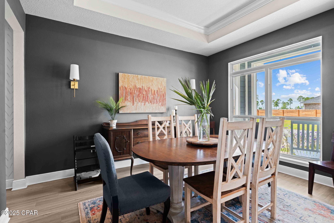
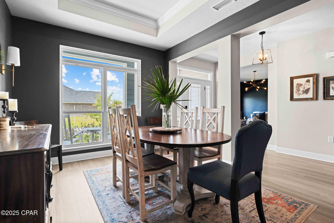


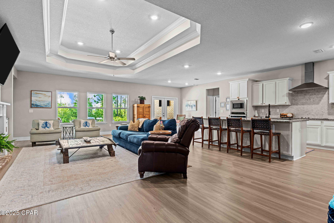
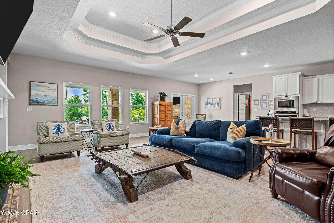
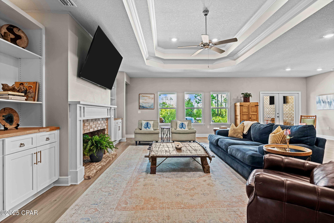
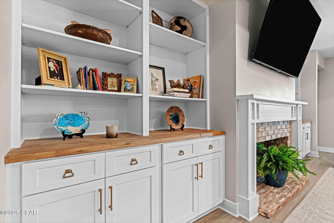
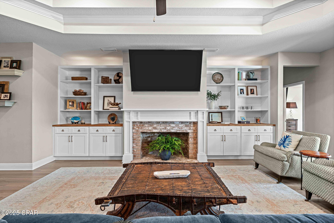
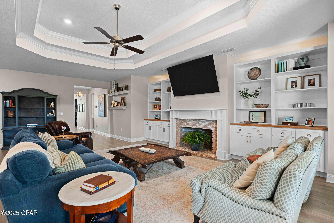
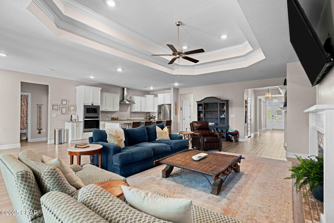
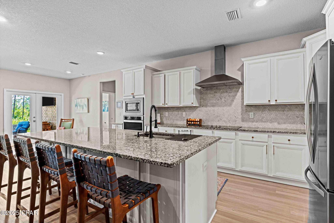
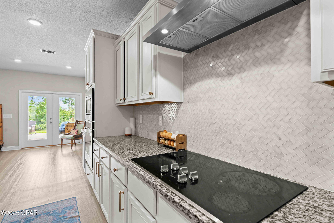
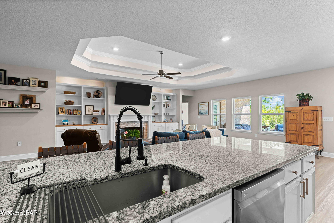
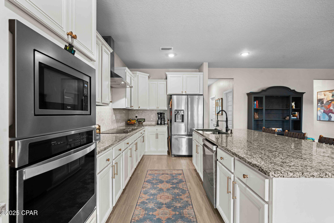
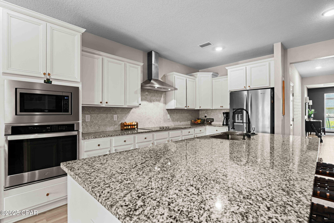

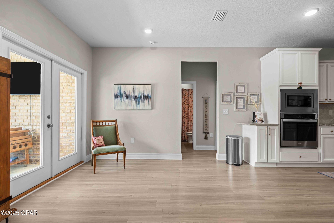
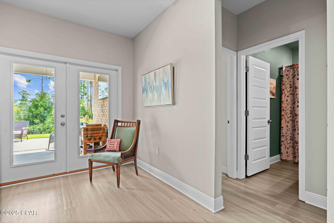

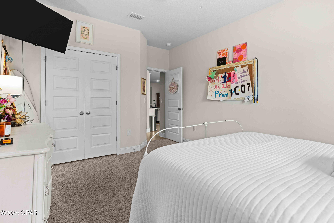
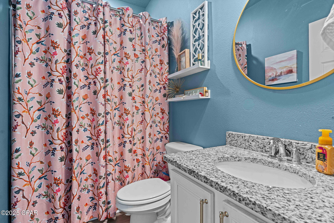
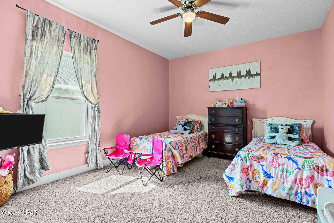
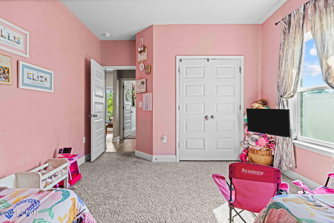
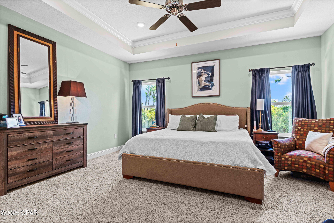
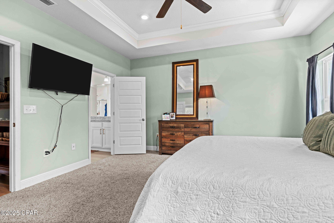
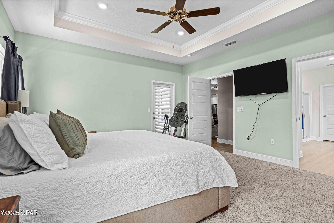
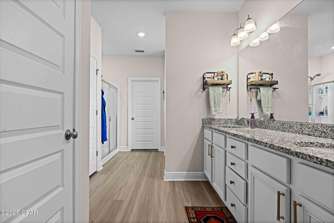

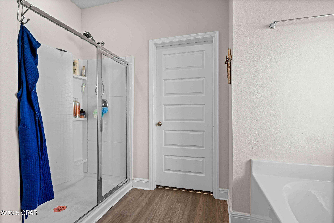
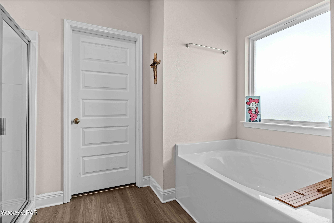
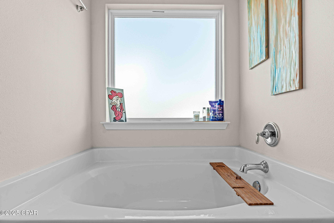
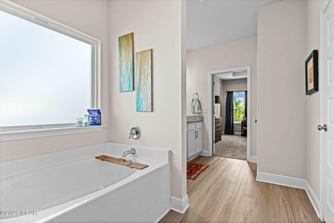
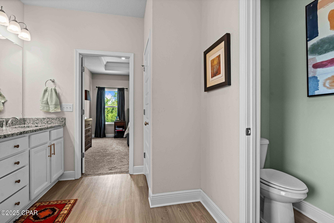
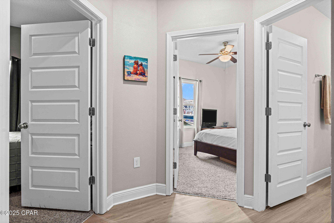

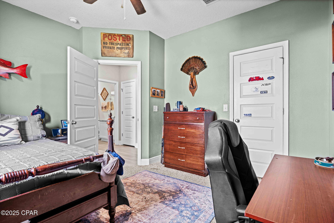
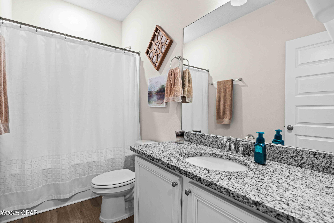
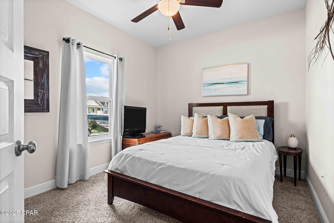
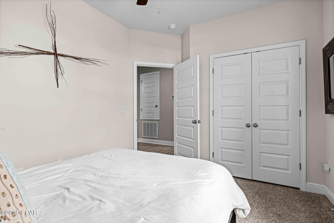
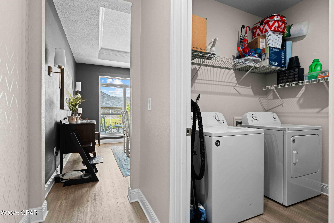
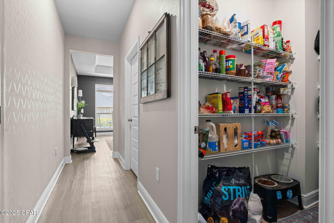
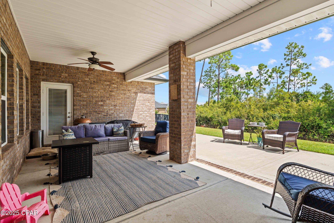
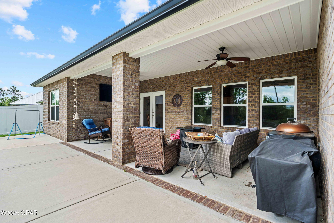

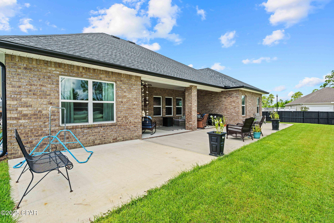
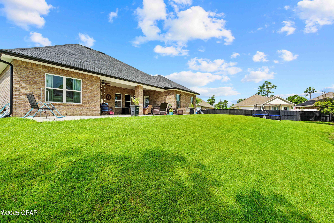
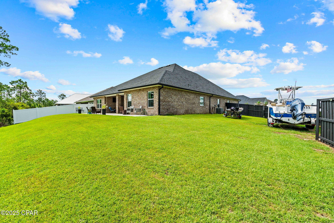
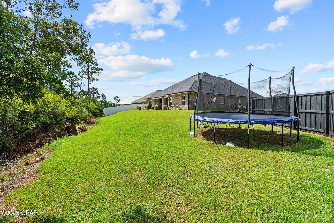
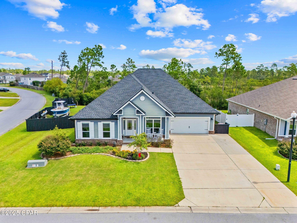

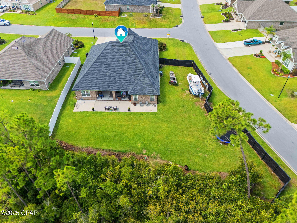
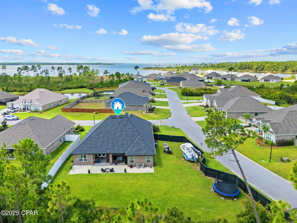

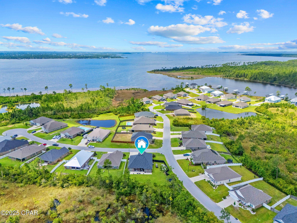
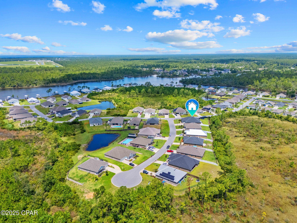
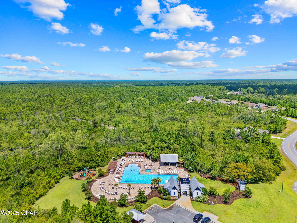
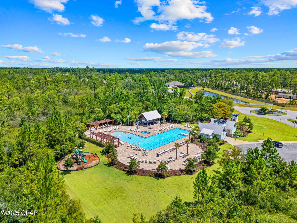
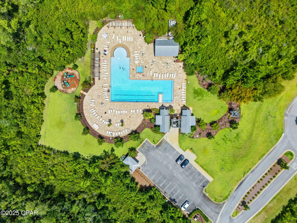
- MLS#: 777098 ( Residential )
- Street Address: 100 Talbot Street
- Viewed: 12
- Price: $539,900
- Price sqft: $172
- Waterfront: No
- Year Built: 2020
- Bldg sqft: 3131
- Bedrooms: 5
- Total Baths: 3
- Full Baths: 3
- Garage / Parking Spaces: 2
- Days On Market: 46
- Additional Information
- Geolocation: 30.2715 / -85.6695
- County: BAY
- City: Panama City
- Zipcode: 32409
- Subdivision: Fanning Bayou
- Elementary School: Southport
- Middle School: Deane Bozeman
- High School: Deane Bozeman
- Provided by: Gillman Group Realty
- DMCA Notice
-
DescriptionDiscover the perfect blend of space, comfort, and community in this beautifully maintained 5 bedrooms, 3 bath home located in one of Panama City's most soughtafter neighborhoods. Offering 3,131 sq. ft. of living space on an oversized corner lot, this property provides room for everyone and everything you love. Step inside to find an upgraded kitchen with stainless steel appliances, modern cabinetry, and a generous island perfect for meal prep, hosting gatherings, and the perfect area for a game day spread. The open concept layout flows seamlessly into the living area, making it ideal for entertaining. The spacious owner's suite offers a private retreat with a luxurious ensuite bath, and access to your outdoor patio. With added flex space to use as a home office, or playroom. Enjoy the large, fenced backyard, perfect for kids, pets, and outdoor entertaining. The home's prime location gives you access to neighborhood amenities including a 5,000 sq. ft. resort style pool, pavilion, and golfcart friendly streets. This home combines the best of small town community living with convenient access to ECP airport, shopping, dining, and the beaches on the Emerald Coast. This home checks all the boxes for space, style, and location. Schedule your private showing today! If important, buyer to verify information and measurements.
Property Location and Similar Properties
All
Similar
Features
Possible Terms
- Assumable
- Cash
- FHA
- VaLoan
Appliances
- Dishwasher
- EnergyStarQualifiedAppliances
- Disposal
- Refrigerator
- RangeHood
Association Amenities
- Gazebo
- PicnicArea
Home Owners Association Fee
- 0.00
Home Owners Association Fee Includes
- MaintenanceGrounds
- Playground
- Pools
Carport Spaces
- 0.00
Close Date
- 0000-00-00
Cooling
- EnergyStarQualifiedEquipment
Covered Spaces
- 0.00
Exterior Features
- Columns
- SprinklerIrrigation
Fencing
- Partial
- Privacy
Flooring
- LuxuryVinylPlank
Garage Spaces
- 2.00
Green Energy Efficient
- Appliances
Heating
- Electric
- EnergyStarQualifiedEquipment
High School
- Deane Bozeman
Insurance Expense
- 0.00
Interior Features
- CrownMolding
- Fireplace
- KitchenIsland
- Pantry
- RecessedLighting
- SmartThermostat
Legal Description
- See attached Exhibit A
Levels
- One
Living Area
- 0.00
Lot Features
- CornerLot
- Landscaped
- SprinklerSystem
Middle School
- Deane Bozeman
Area Major
- 04 - Bay County - North
Net Operating Income
- 0.00
Occupant Type
- Occupied
Open Parking Spaces
- 0.00
Other Expense
- 0.00
Parcel Number
- 08428-150-360
Parking Features
- Attached
- Driveway
- Garage
- GarageDoorOpener
- Paved
Pet Deposit
- 0.00
Pool Features
- Community
Property Type
- Residential
School Elementary
- Southport
Security Deposit
- 0.00
Sewer
- LiftStation
- PublicSewer
Style
- Craftsman
The Range
- 0.00
Trash Expense
- 0.00
Utilities
- ElectricityAvailable
Views
- 12
Year Built
- 2020
Disclaimer: All information provided is deemed to be reliable but not guaranteed.
Listing Data ©2025 Greater Fort Lauderdale REALTORS®
Listings provided courtesy of The Hernando County Association of Realtors MLS.
Listing Data ©2025 REALTOR® Association of Citrus County
Listing Data ©2025 Royal Palm Coast Realtor® Association
The information provided by this website is for the personal, non-commercial use of consumers and may not be used for any purpose other than to identify prospective properties consumers may be interested in purchasing.Display of MLS data is usually deemed reliable but is NOT guaranteed accurate.
Datafeed Last updated on September 17, 2025 @ 12:00 am
©2006-2025 brokerIDXsites.com - https://brokerIDXsites.com
Sign Up Now for Free!X
Call Direct: Brokerage Office: Mobile: 352.585.0041
Registration Benefits:
- New Listings & Price Reduction Updates sent directly to your email
- Create Your Own Property Search saved for your return visit.
- "Like" Listings and Create a Favorites List
* NOTICE: By creating your free profile, you authorize us to send you periodic emails about new listings that match your saved searches and related real estate information.If you provide your telephone number, you are giving us permission to call you in response to this request, even if this phone number is in the State and/or National Do Not Call Registry.
Already have an account? Login to your account.

